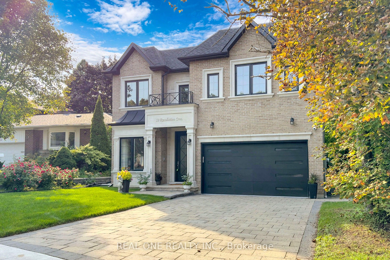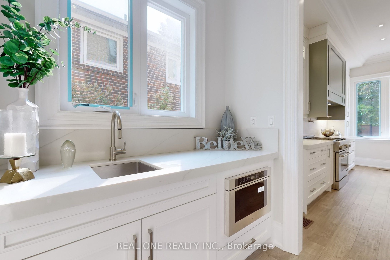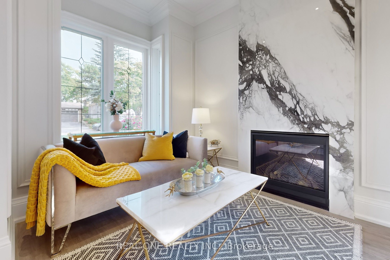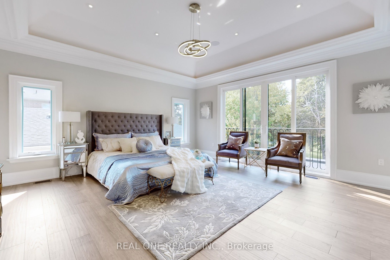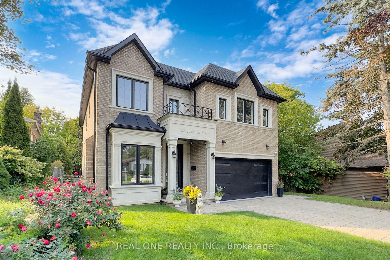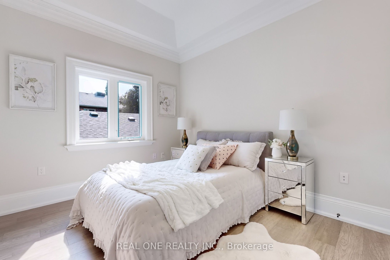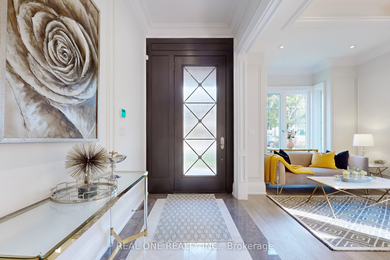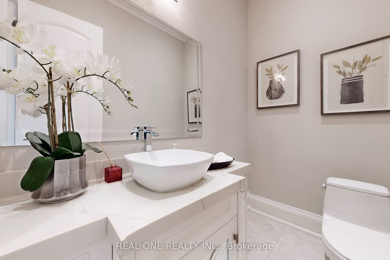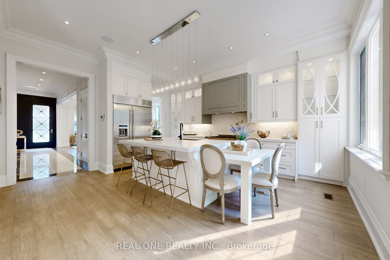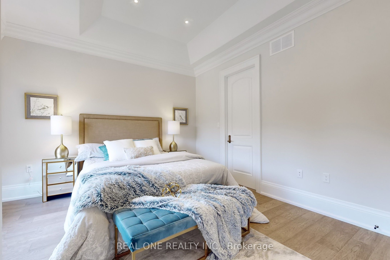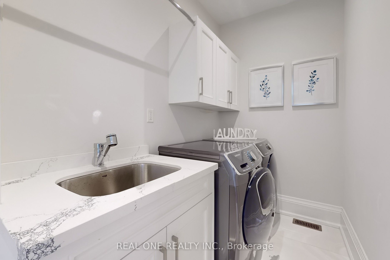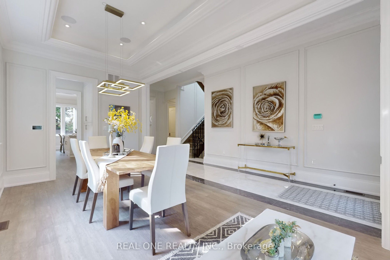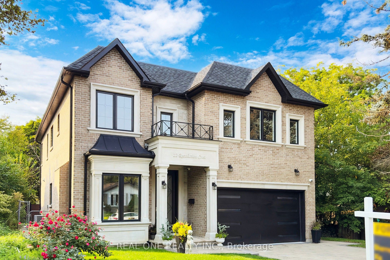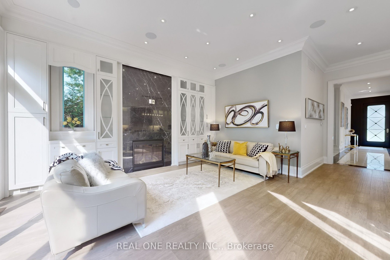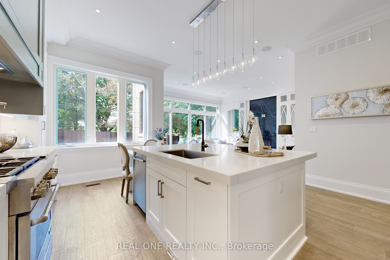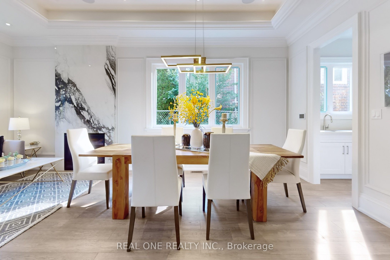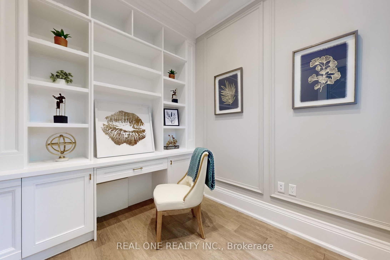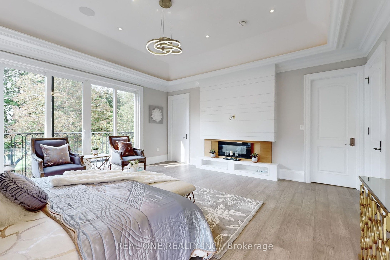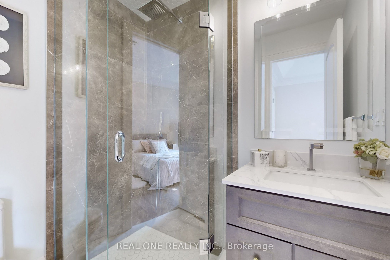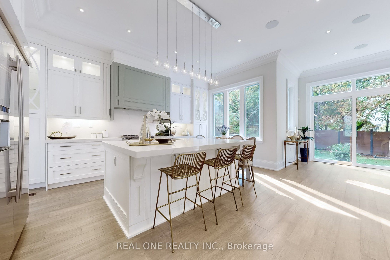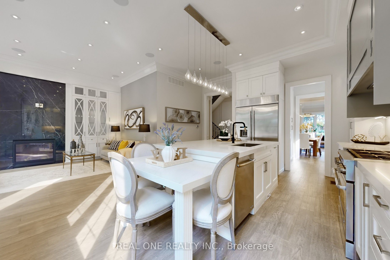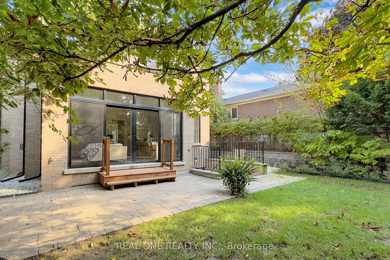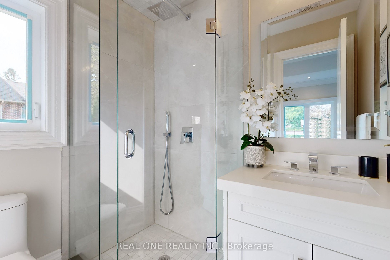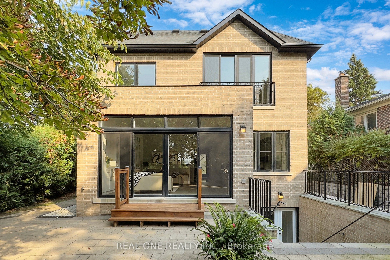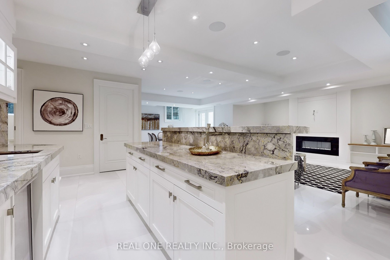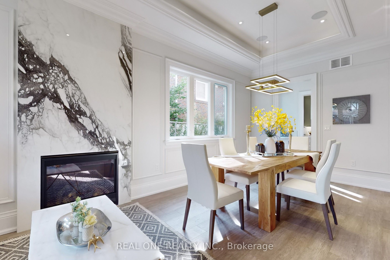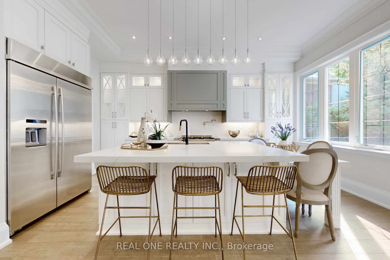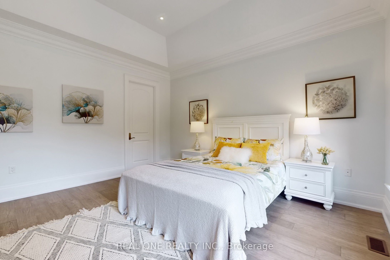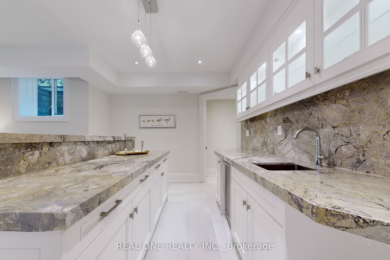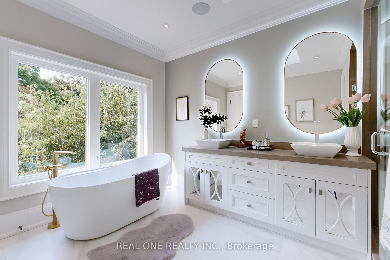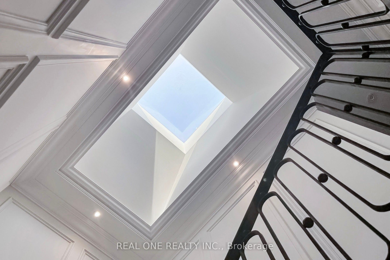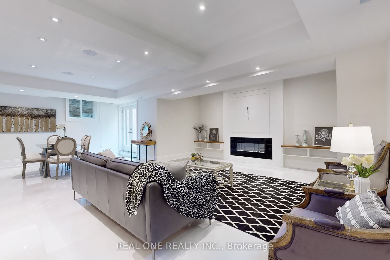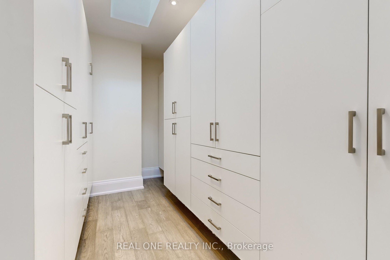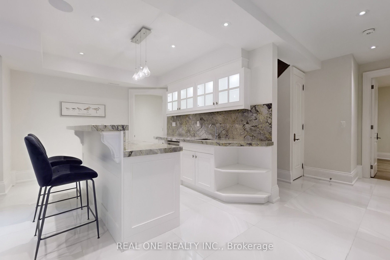$2,688,000
Available - For Sale
Listing ID: C9383666
12 Resolution Cres , Toronto, M2H 1N4, Ontario
| Wow, Price For Quick Action. So Luxury Customized Built Detached House Back On ****Park ****In High Demand Area. Look Like Brand New House. So Much $$$ spent To upgrade .11 Feet Ceiling On Main Floor, 9 Feet Ceiling On 2nd Floor, Long Driveway, Very Bright , Each Bedroom With Ensuite. Great School : Zion Heights Jhs, A.Y.Jackson SS and Minutes To TTC, Go Train, Recreation Crt, Park, Library, Shops and All Amenities. Easy Access To 401 and 404. This Is Your Dream House |
| Extras: New Painting, New Light Fixtures, Some New Vanities, New Kitchen Faucet, New Masterbedroom Washroom Bathtub Faucet, All Existing High-End Appliances, Garage Door Opener With Remote. |
| Price | $2,688,000 |
| Taxes: | $12472.65 |
| Address: | 12 Resolution Cres , Toronto, M2H 1N4, Ontario |
| Lot Size: | 71.03 x 128.41 (Feet) |
| Directions/Cross Streets: | Leslie /Mcnicoll |
| Rooms: | 8 |
| Rooms +: | 2 |
| Bedrooms: | 4 |
| Bedrooms +: | 1 |
| Kitchens: | 1 |
| Family Room: | Y |
| Basement: | Fin W/O |
| Property Type: | Detached |
| Style: | 2-Storey |
| Exterior: | Brick |
| Garage Type: | Built-In |
| (Parking/)Drive: | Private |
| Drive Parking Spaces: | 4 |
| Pool: | None |
| Fireplace/Stove: | Y |
| Heat Source: | Gas |
| Heat Type: | Forced Air |
| Central Air Conditioning: | Central Air |
| Sewers: | Sewers |
| Water: | Municipal |
$
%
Years
This calculator is for demonstration purposes only. Always consult a professional
financial advisor before making personal financial decisions.
| Although the information displayed is believed to be accurate, no warranties or representations are made of any kind. |
| REAL ONE REALTY INC. |
|
|

Deepak Sharma
Broker
Dir:
647-229-0670
Bus:
905-554-0101
| Virtual Tour | Book Showing | Email a Friend |
Jump To:
At a Glance:
| Type: | Freehold - Detached |
| Area: | Toronto |
| Municipality: | Toronto |
| Neighbourhood: | Hillcrest Village |
| Style: | 2-Storey |
| Lot Size: | 71.03 x 128.41(Feet) |
| Tax: | $12,472.65 |
| Beds: | 4+1 |
| Baths: | 6 |
| Fireplace: | Y |
| Pool: | None |
Locatin Map:
Payment Calculator:

