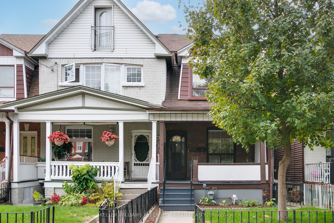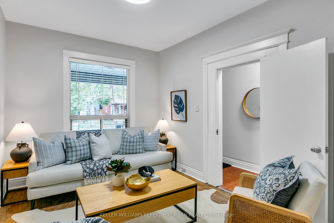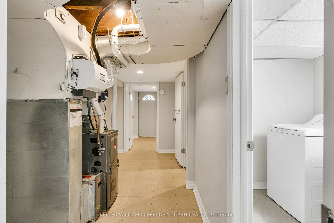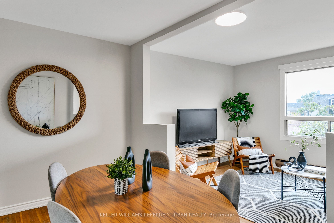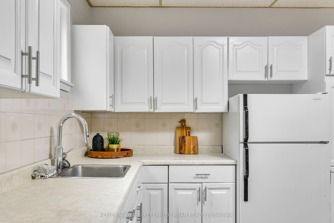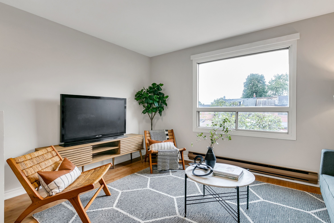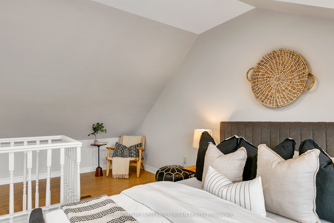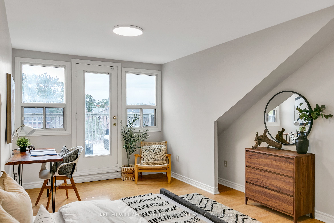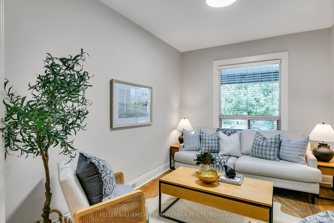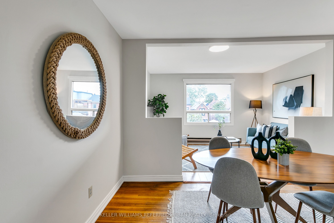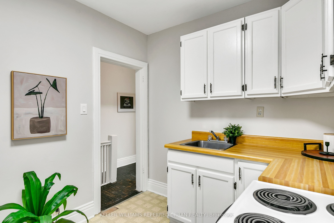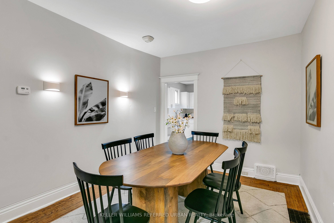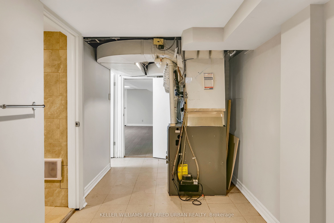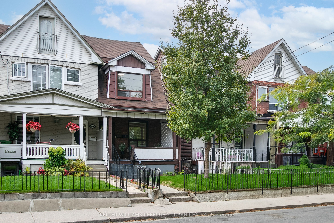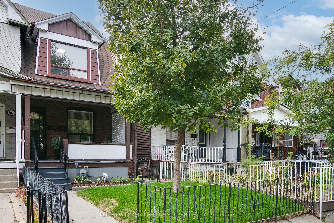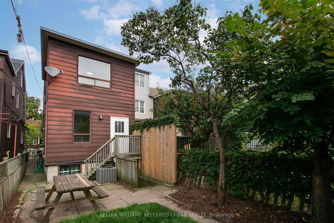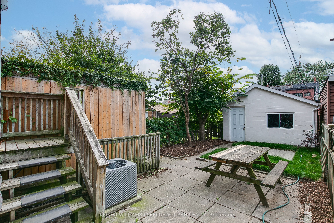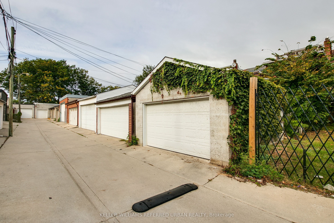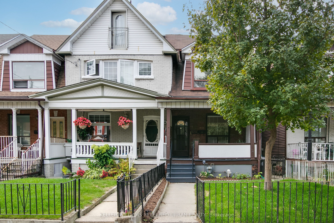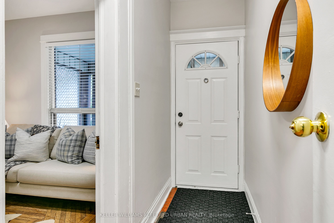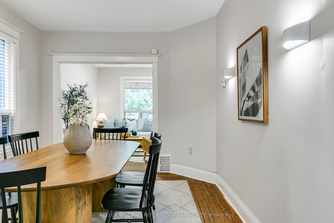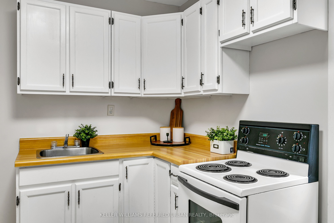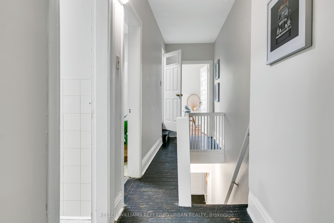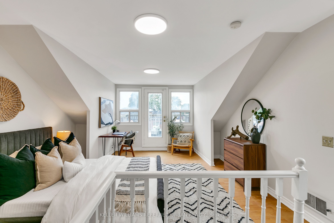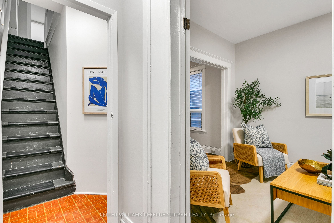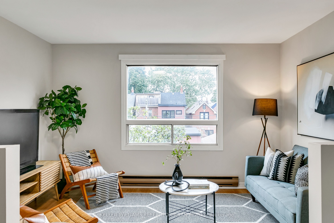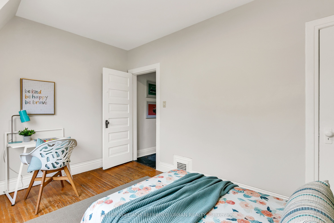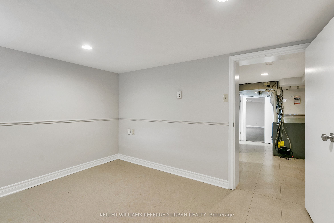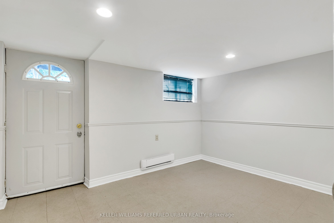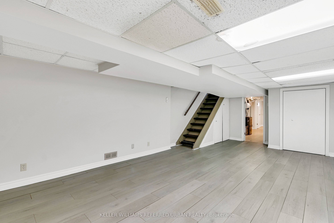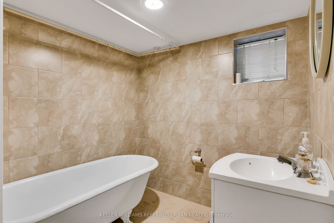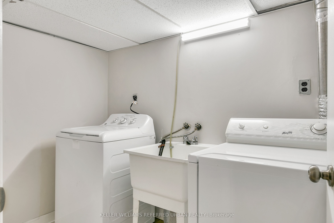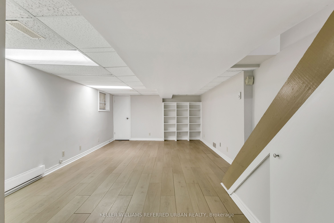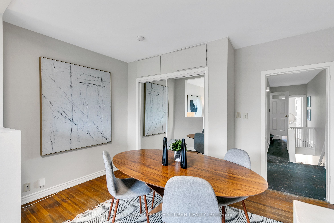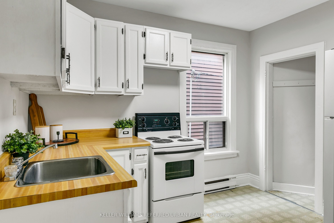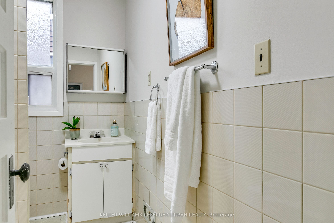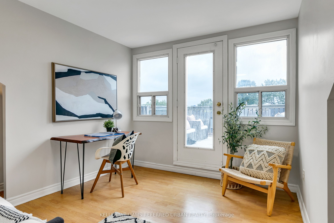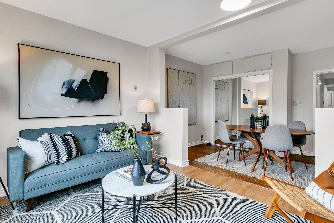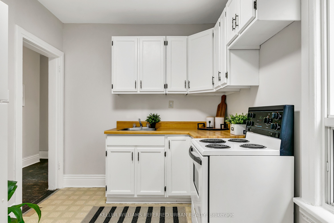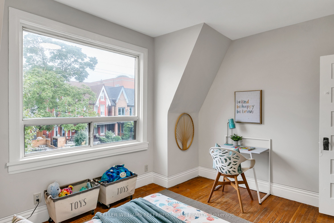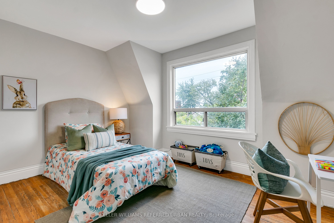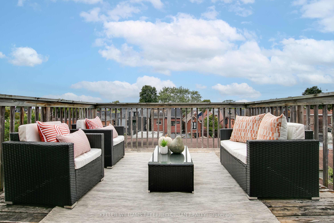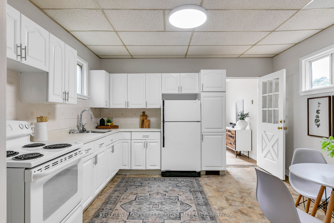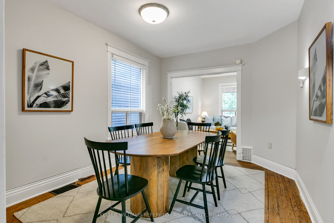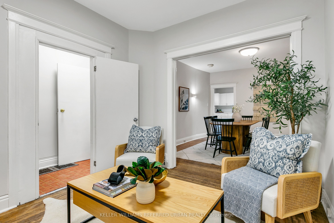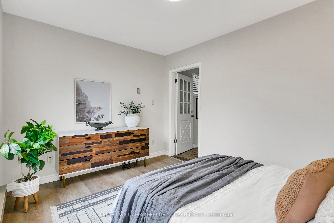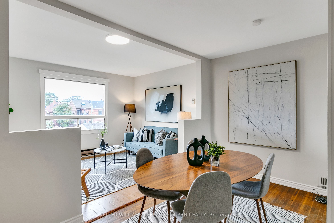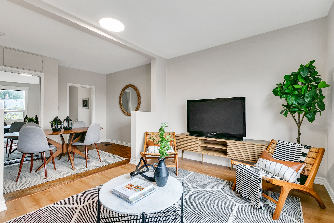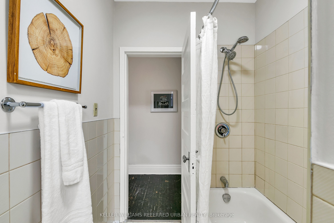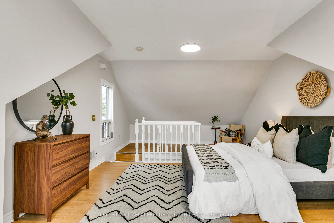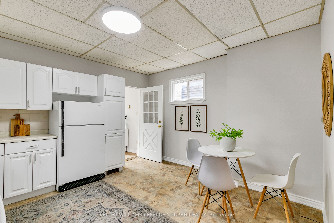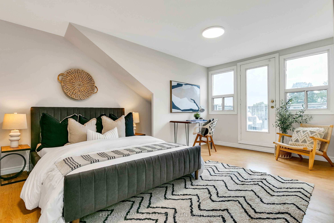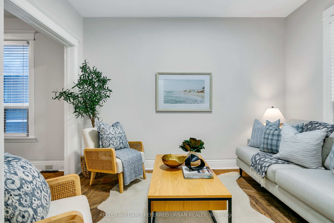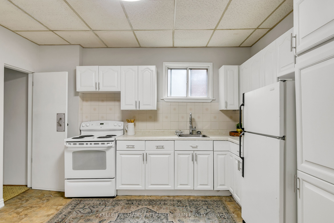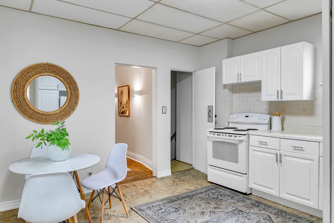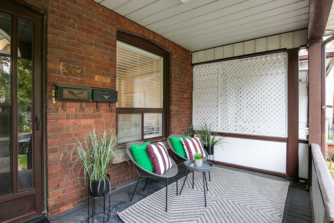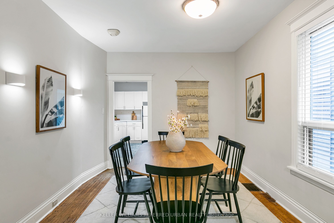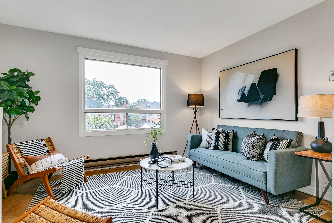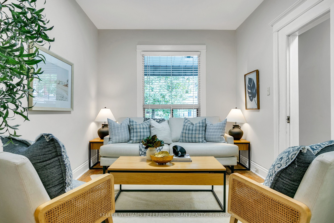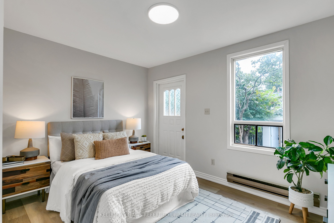$1,399,999
Available - For Sale
Listing ID: C9378911
362 Brock Ave , Toronto, M6H 3N3, Ontario
| Back with another one of those BROCK- ROCKIN BEATS! 2 x 2 Bedroom Suites providing a fantastic opportunity to live in with supplemental income to help with the monthly expenses or great investor potential with a 4% plus cap rate. Even better, the home is 100% vacant so you can take this blank canvas and create the single family home of your dreams. 362 Brock is an end unit rowhome, with a generous lot depth of 126 feet. 2.5 storey with a smashing west facing third level deck off the premier bedroom. Imagine enjoying a glass of wine as the sun sets over the west end of the city on days off. Even sit out with a coffee and experience the sun rise over the city before you head off for the day! Laneway Home potential down the road, use as a retirement vehicle to generate several thousands of cashflow a month while you travel the world. The options really are exceptional with this home! So what about location? you thought the home was good right? Well, if youre not already familiar with the location then you're in for a sweet surprise. Probably one of the biggest pros of 362 Brocks location is its proximity to Brock Public School (Gr. JK-08) with adjoining Brock Day Care Centre. Morning commute with kids vetoed as its literally a minutes walk from 362. St. Helens Catholic School down the street too. Transit a minutes walk down the street to the College streetcar. 10 minutes walk north to the Bloor Street subway line. Within 500 meters, (5-10 mins walk) you are in the heart of Dufferin Grove Park, with its newly renovated community center and recreational facilities. Need a shopping fix or even a Sunday afternoon of people watching? Dufferin Mall is right there! Bloordale Village, Dufferin Grove, Little Portugal, Little Italyneed we go on about what a world of adventure awaits you here?? ARE YOU ABOUT READY TO BROCK STEADY? |
| Extras: Electrical and Plumbing has been updated. Furnace & AC relatively new (approx. 5 years). |
| Price | $1,399,999 |
| Taxes: | $5808.15 |
| Address: | 362 Brock Ave , Toronto, M6H 3N3, Ontario |
| Lot Size: | 16.60 x 126.11 (Feet) |
| Directions/Cross Streets: | College St / Brock Ave |
| Rooms: | 9 |
| Rooms +: | 3 |
| Bedrooms: | 3 |
| Bedrooms +: | 1 |
| Kitchens: | 2 |
| Kitchens +: | 0 |
| Family Room: | N |
| Basement: | Finished, Sep Entrance |
| Property Type: | Att/Row/Twnhouse |
| Style: | 2 1/2 Storey |
| Exterior: | Brick |
| Garage Type: | Detached |
| (Parking/)Drive: | Lane |
| Drive Parking Spaces: | 1 |
| Pool: | None |
| Fireplace/Stove: | N |
| Heat Source: | Gas |
| Heat Type: | Forced Air |
| Central Air Conditioning: | Central Air |
| Laundry Level: | Lower |
| Sewers: | Sewers |
| Water: | Municipal |
$
%
Years
This calculator is for demonstration purposes only. Always consult a professional
financial advisor before making personal financial decisions.
| Although the information displayed is believed to be accurate, no warranties or representations are made of any kind. |
| KELLER WILLIAMS REFERRED URBAN REALTY |
|
|

Deepak Sharma
Broker
Dir:
647-229-0670
Bus:
905-554-0101
| Virtual Tour | Book Showing | Email a Friend |
Jump To:
At a Glance:
| Type: | Freehold - Att/Row/Twnhouse |
| Area: | Toronto |
| Municipality: | Toronto |
| Neighbourhood: | Dufferin Grove |
| Style: | 2 1/2 Storey |
| Lot Size: | 16.60 x 126.11(Feet) |
| Tax: | $5,808.15 |
| Beds: | 3+1 |
| Baths: | 2 |
| Fireplace: | N |
| Pool: | None |
Locatin Map:
Payment Calculator:

