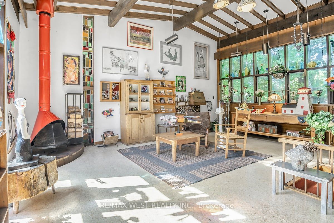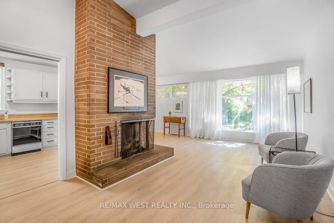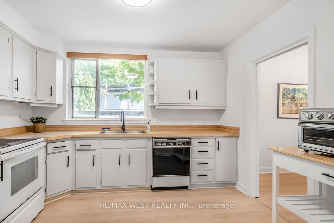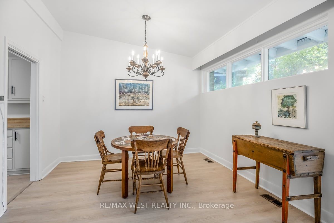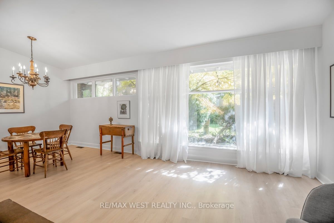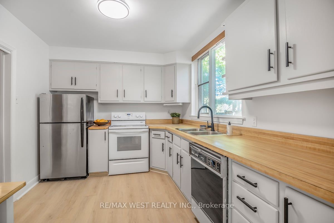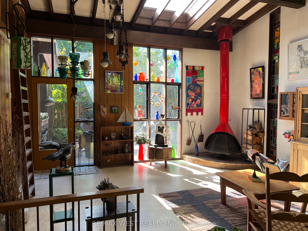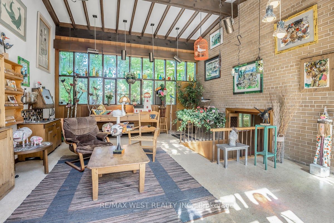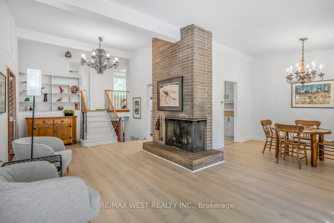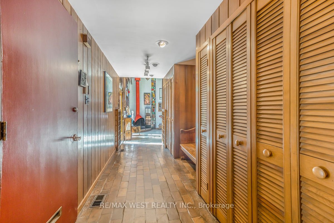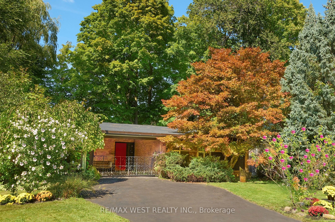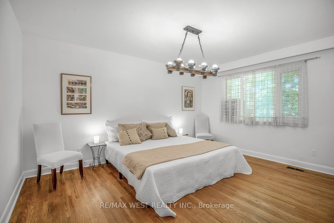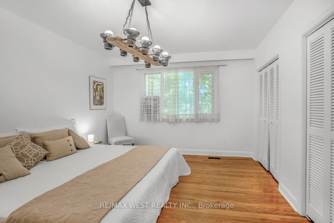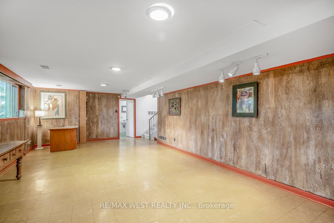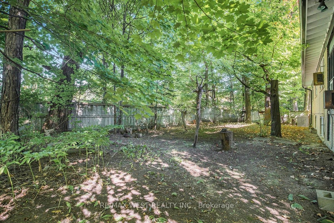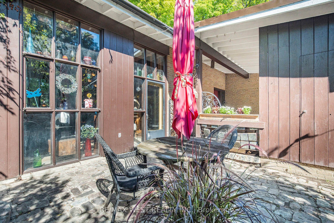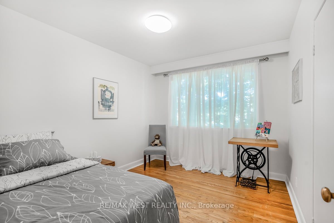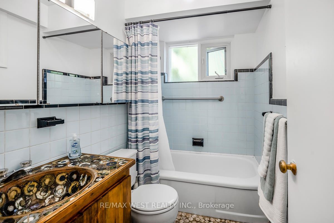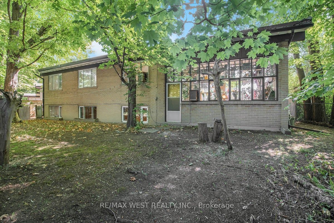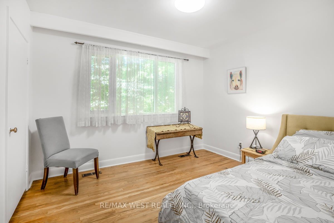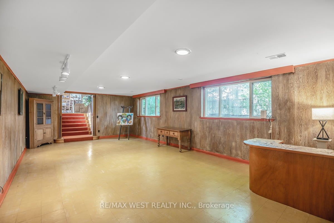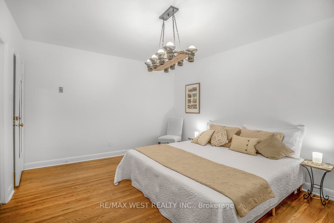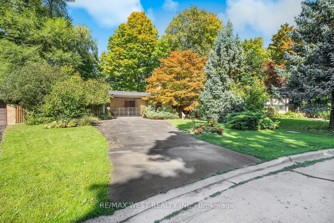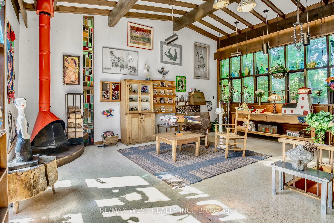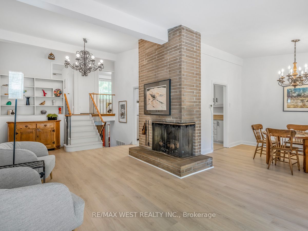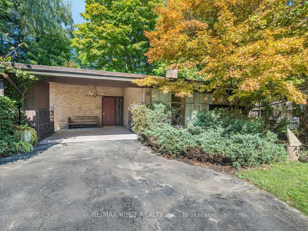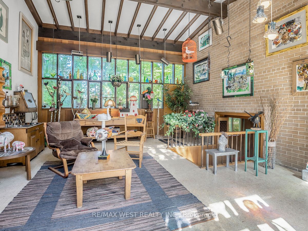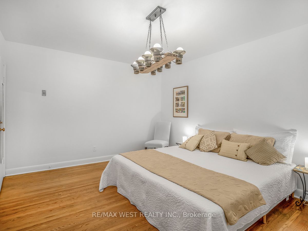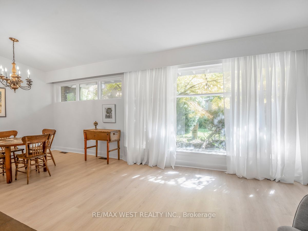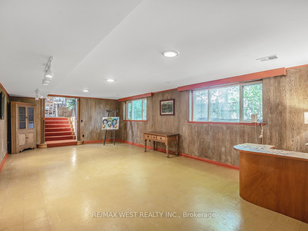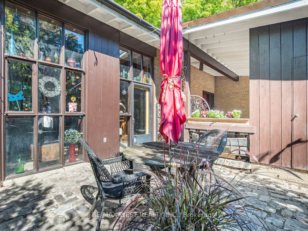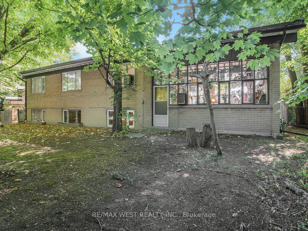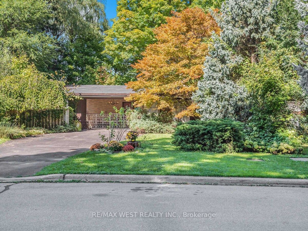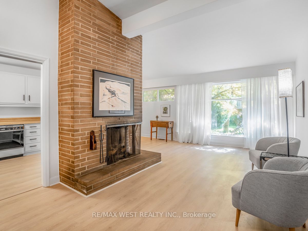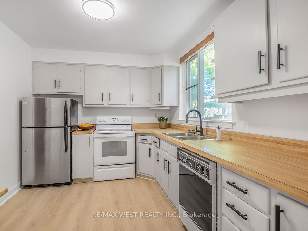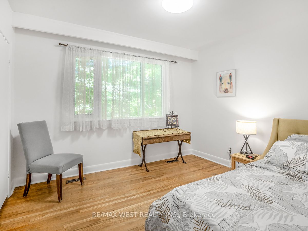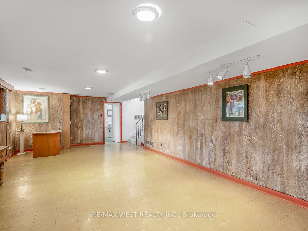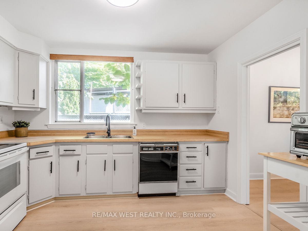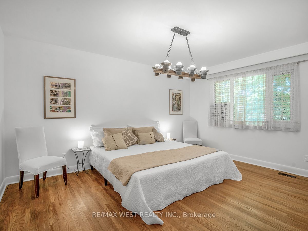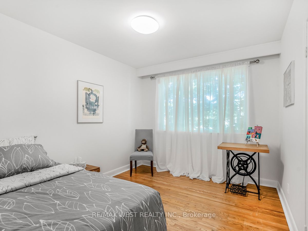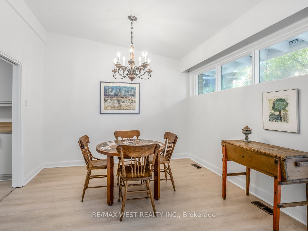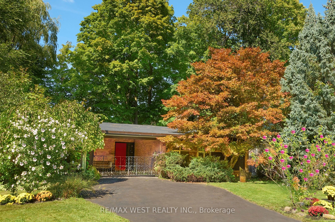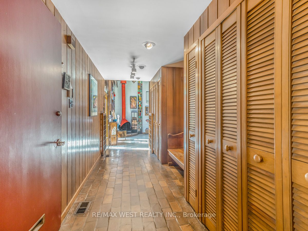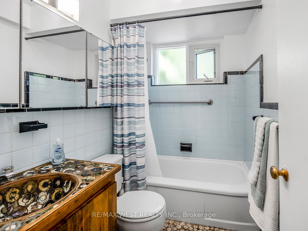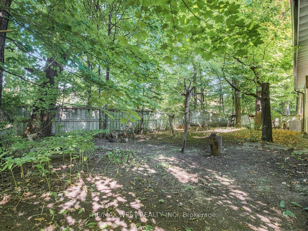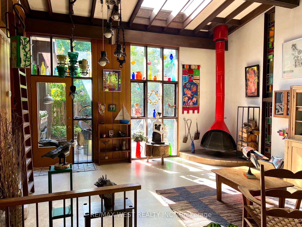$1,750,000
Available - For Sale
Listing ID: C9378509
16 Deepwood Cres , Toronto, M3C 1N8, Ontario
| HUGE. UNIQUE FULL FLOW DESIGN. VAULTED CEILINGS. SPECTACULAR LIGHT FILLED ADDITION. House is oversized to begin with. "Backsplit" structure provides a split-level format with an upper bedroom level; main floor kitchen, living and dining; lower level with recreation room and bedroom; plus basement. The stunning, sky-lit, stained glass Grand Room adds size...and its extra stairwell further delivers greater flexibility of movement through the entirety of the house. 2602 square feet above grade per mpac. Mix in the superb location on most sought after Deepwood Crescent with its magnificent trees and foliage...it's a double wow. Ravine, nature trails, Shops at Don Mills, excellent transit and great schools all immediately nearby. House could easily be configured into a Multi-Generational home |
| Extras: Kitchen Fridge, Stove and Dishwasher. Washer & Dryer in basement. Backyard shed. |
| Price | $1,750,000 |
| Taxes: | $7081.36 |
| Address: | 16 Deepwood Cres , Toronto, M3C 1N8, Ontario |
| Lot Size: | 50.96 x 133.06 (Feet) |
| Directions/Cross Streets: | Don Mills & Lawrence |
| Rooms: | 8 |
| Rooms +: | 2 |
| Bedrooms: | 3 |
| Bedrooms +: | 1 |
| Kitchens: | 1 |
| Family Room: | Y |
| Basement: | Full, Unfinished |
| Approximatly Age: | 51-99 |
| Property Type: | Detached |
| Style: | Backsplit 4 |
| Exterior: | Brick |
| Garage Type: | Carport |
| (Parking/)Drive: | Private |
| Drive Parking Spaces: | 2 |
| Pool: | None |
| Other Structures: | Garden Shed |
| Approximatly Age: | 51-99 |
| Approximatly Square Footage: | 2500-3000 |
| Property Features: | Library, Park, Place Of Worship, Public Transit, Ravine, Wooded/Treed |
| Fireplace/Stove: | Y |
| Heat Source: | Gas |
| Heat Type: | Forced Air |
| Central Air Conditioning: | Central Air |
| Sewers: | Sewers |
| Water: | Municipal |
$
%
Years
This calculator is for demonstration purposes only. Always consult a professional
financial advisor before making personal financial decisions.
| Although the information displayed is believed to be accurate, no warranties or representations are made of any kind. |
| RE/MAX WEST REALTY INC. |
|
|

Deepak Sharma
Broker
Dir:
647-229-0670
Bus:
905-554-0101
| Book Showing | Email a Friend |
Jump To:
At a Glance:
| Type: | Freehold - Detached |
| Area: | Toronto |
| Municipality: | Toronto |
| Neighbourhood: | Banbury-Don Mills |
| Style: | Backsplit 4 |
| Lot Size: | 50.96 x 133.06(Feet) |
| Approximate Age: | 51-99 |
| Tax: | $7,081.36 |
| Beds: | 3+1 |
| Baths: | 2 |
| Fireplace: | Y |
| Pool: | None |
Locatin Map:
Payment Calculator:

