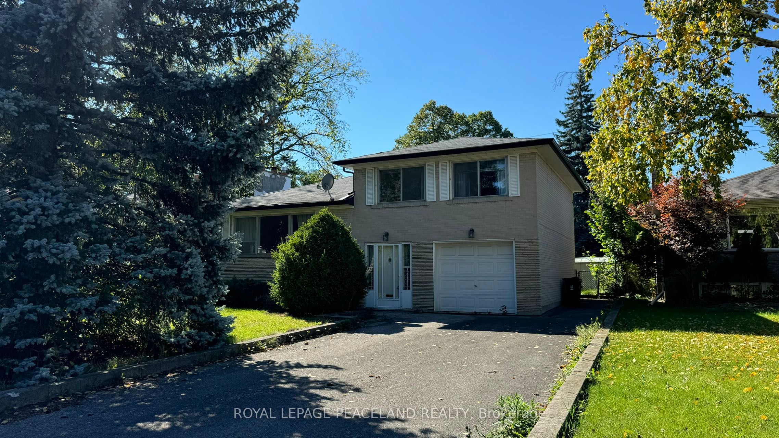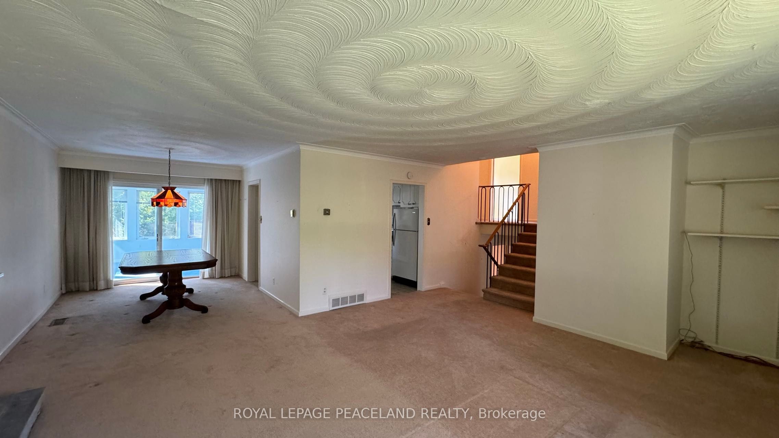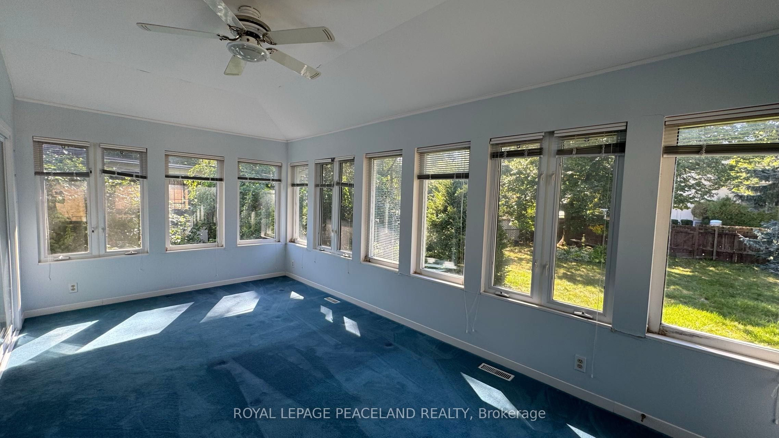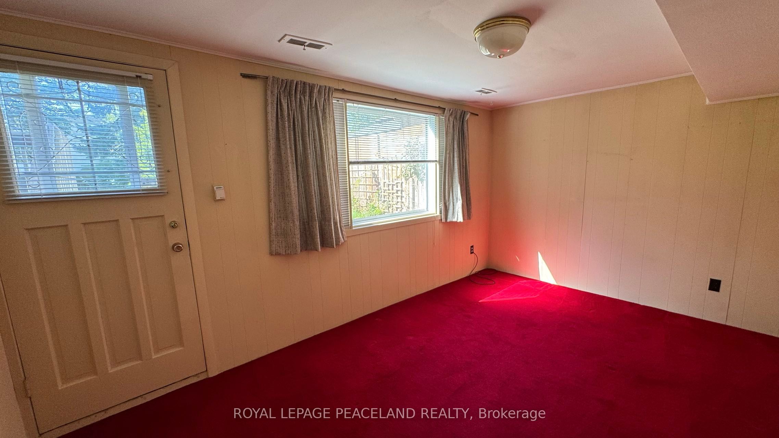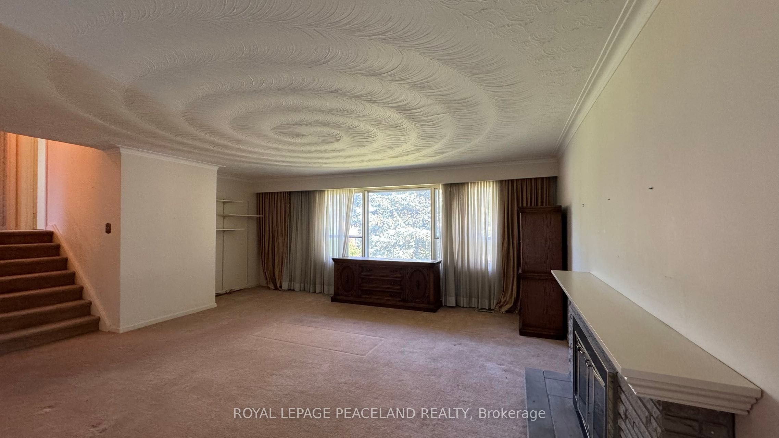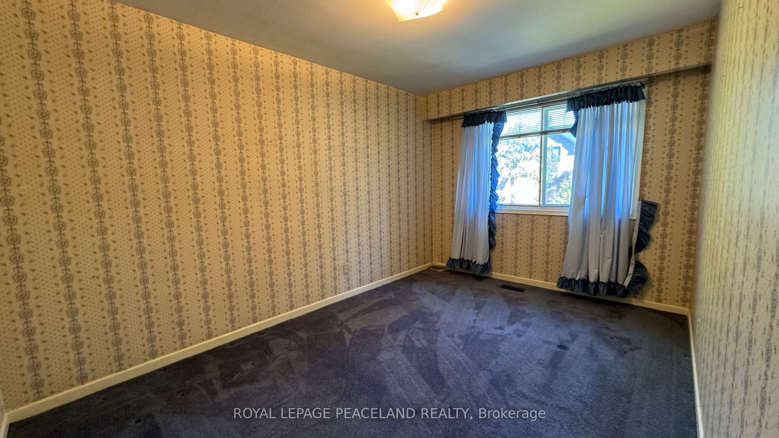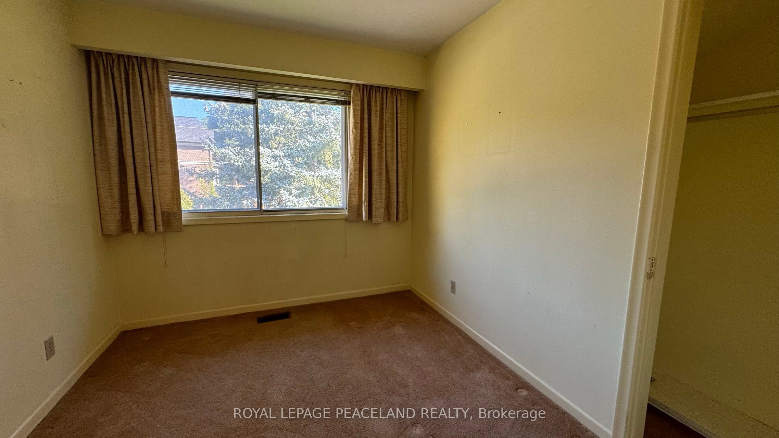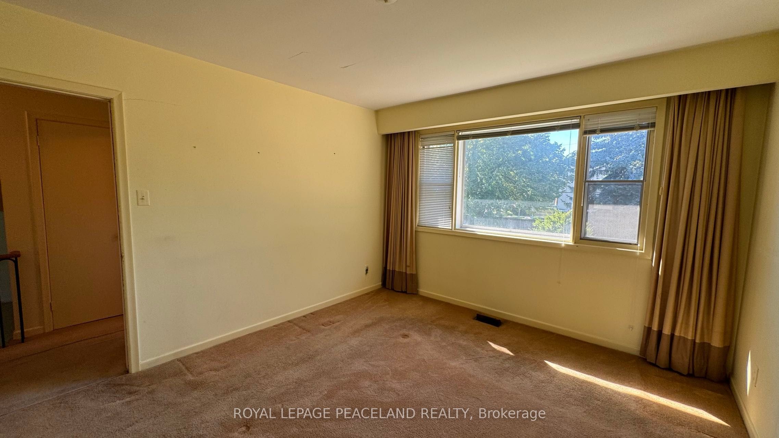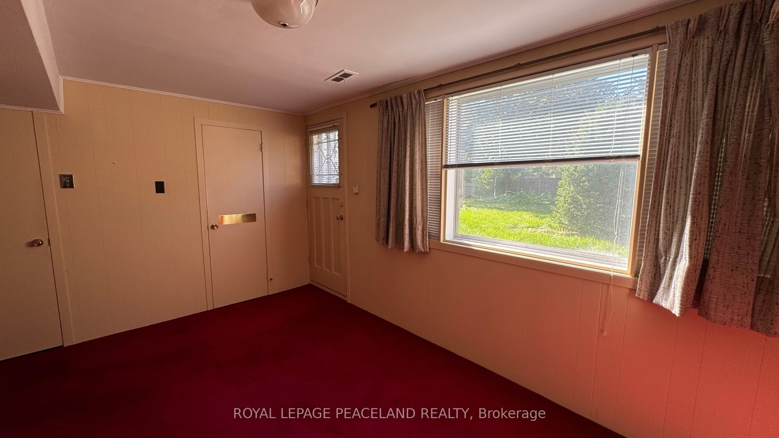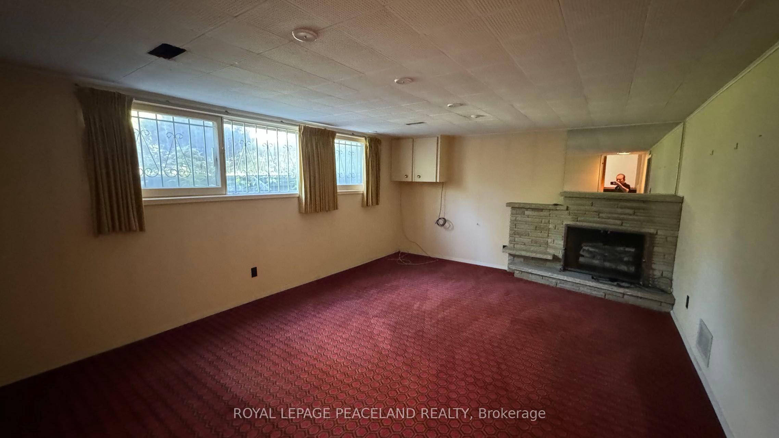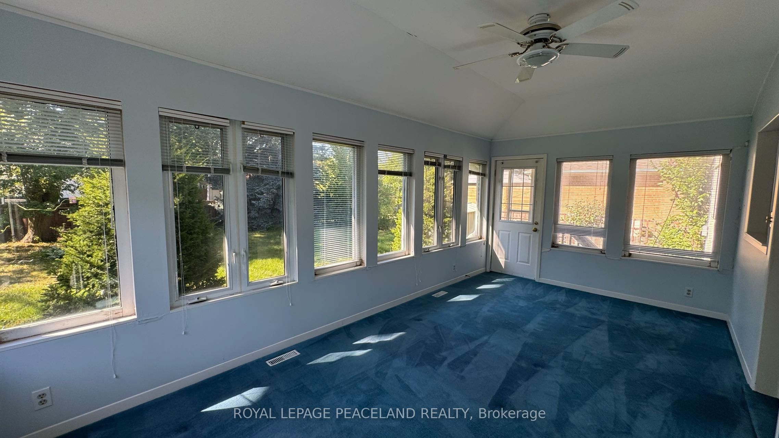$3,900
Available - For Rent
Listing ID: C9375074
14 whitelock Cres , Toronto, M2K 1V8, Ontario
| Excellent Location. This Four Level Side Split full house Situated On A Premium Lot Located In A High Demand Bayview Village Neighborhood, Minutes To Subway, TTC, Hwy 401/404, Bayview Village Mall, North York General Hospital, Earlhaig Secondary School & Elkhorn Public School District & All Amenities! 3 bedroom plus den, sunroom, easily turn to 6 bedroom unit. |
| Extras: Fridge, Stove, Washer & Dryer |
| Price | $3,900 |
| Address: | 14 whitelock Cres , Toronto, M2K 1V8, Ontario |
| Directions/Cross Streets: | Bayview & Sheppard |
| Rooms: | 8 |
| Rooms +: | 1 |
| Bedrooms: | 3 |
| Bedrooms +: | |
| Kitchens: | 1 |
| Family Room: | N |
| Basement: | Finished |
| Furnished: | N |
| Property Type: | Detached |
| Style: | Backsplit 4 |
| Exterior: | Brick Front |
| Garage Type: | Built-In |
| (Parking/)Drive: | Pvt Double |
| Drive Parking Spaces: | 4 |
| Pool: | None |
| Private Entrance: | Y |
| Fireplace/Stove: | N |
| Heat Source: | Gas |
| Heat Type: | Forced Air |
| Central Air Conditioning: | Central Air |
| Sewers: | Sewers |
| Water: | Municipal |
| Although the information displayed is believed to be accurate, no warranties or representations are made of any kind. |
| ROYAL LEPAGE PEACELAND REALTY |
|
|

Deepak Sharma
Broker
Dir:
647-229-0670
Bus:
905-554-0101
| Book Showing | Email a Friend |
Jump To:
At a Glance:
| Type: | Freehold - Detached |
| Area: | Toronto |
| Municipality: | Toronto |
| Neighbourhood: | Bayview Village |
| Style: | Backsplit 4 |
| Beds: | 3 |
| Baths: | 2 |
| Fireplace: | N |
| Pool: | None |
Locatin Map:

