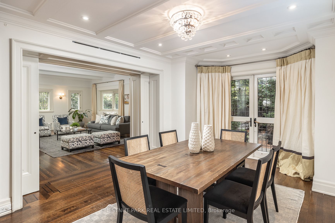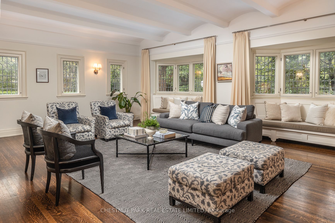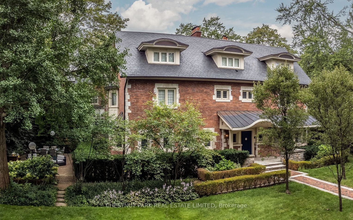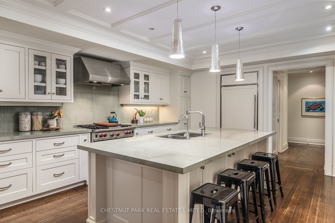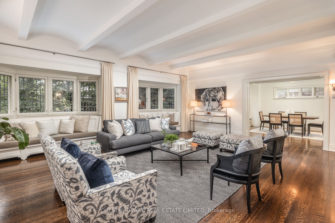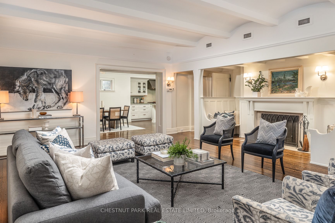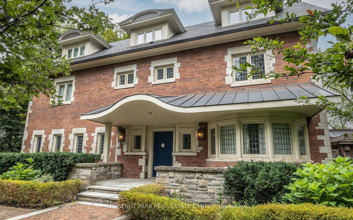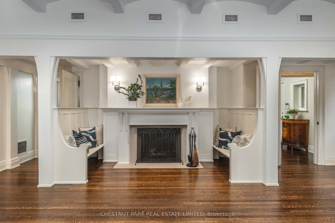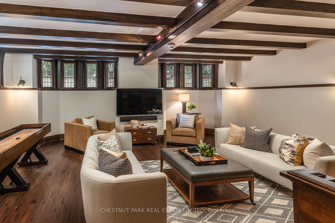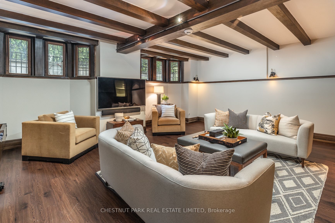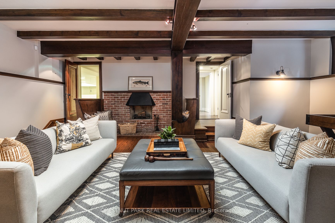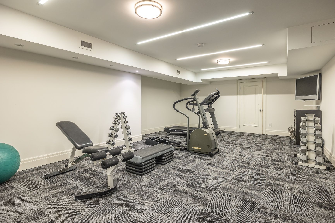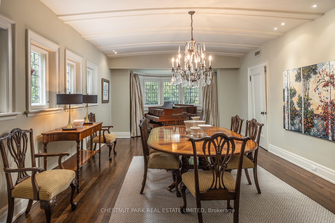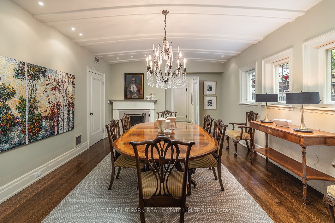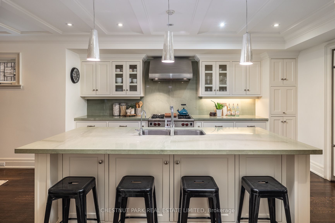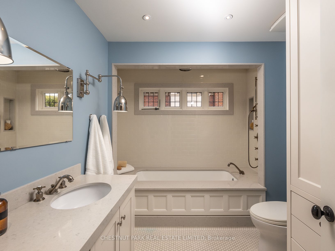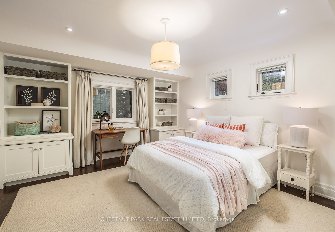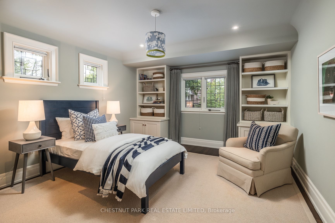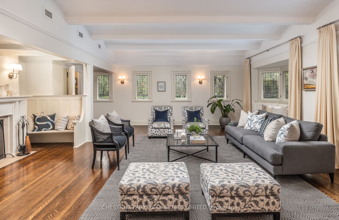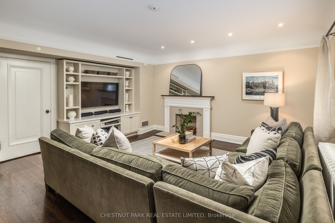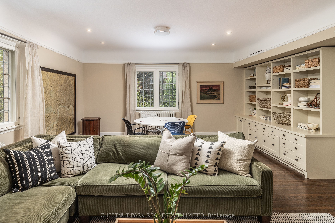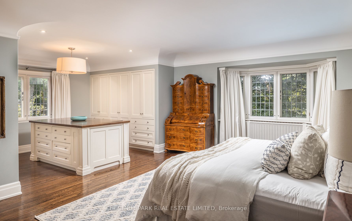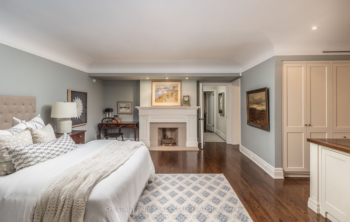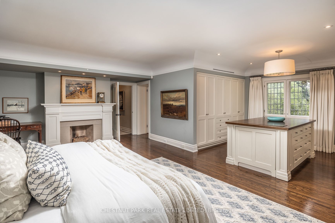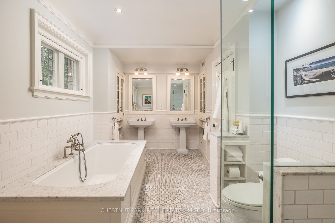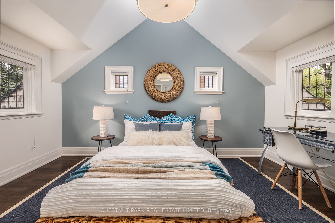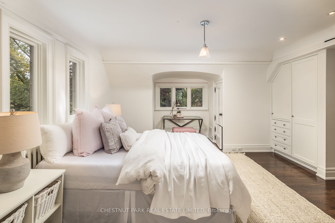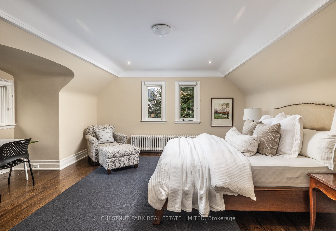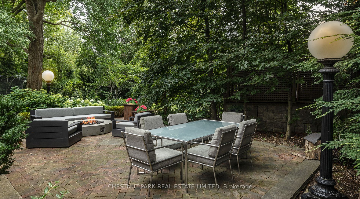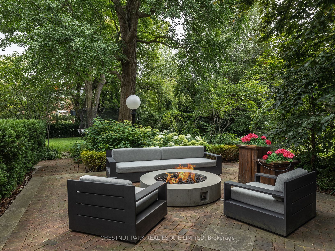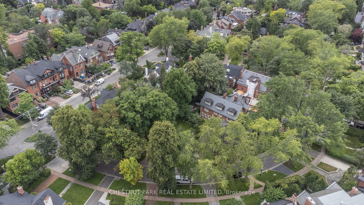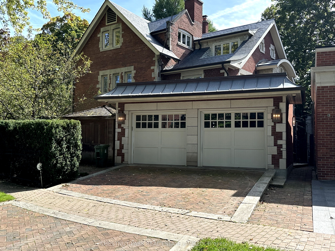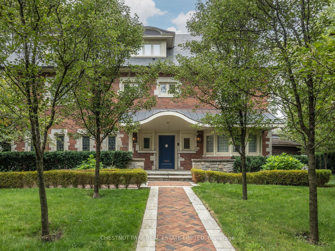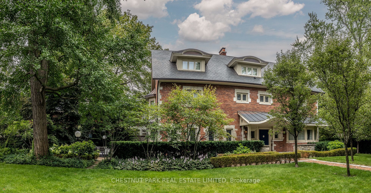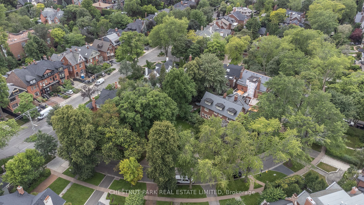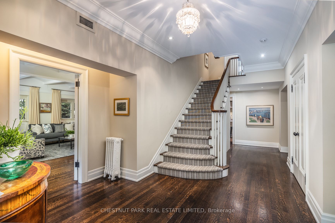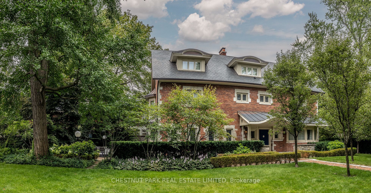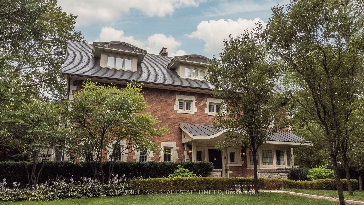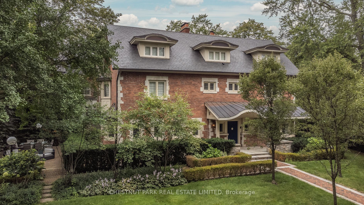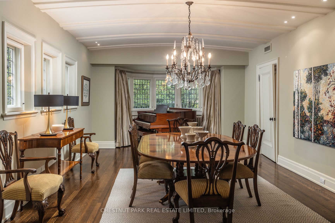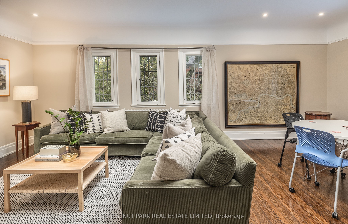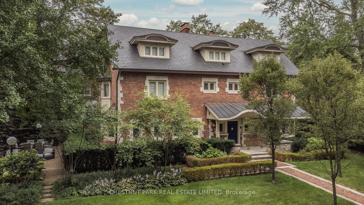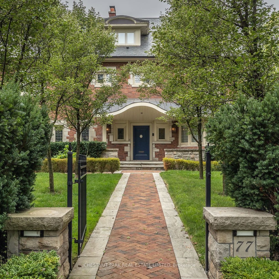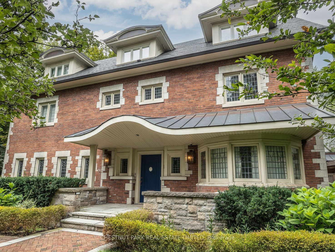$14,995,000
Available - For Sale
Listing ID: C9373158
77 Chestnut Park Rd , Toronto, M4W 1W7, Ontario
| Over 240 ft of frontage creating a park-like setting on the most coveted street in all of Rosedale if not the city. With overwhelming privacy the gardens create a serene oasis that is unrivalled. This grand 3-storey, 6 bedroom family home has been superbly renovated and expanded while maintaining the character of the original stately home. Encompassing over 8,000 sq ft of living space across 4 levels with grand scale principal rooms and a chefs kitchen, perfect for entertaining. Stunning primary suite with dressing room and 5-piece ensuite. Built-ins throughout the house. Family focused lower level with expansive rec room, gym, and sports court. This exquisite home has cherished qualities such as 4 wood burning fireplaces, timeless architectural ceiling details, and delightful inglenooks. Two car garage and private driveway. A short walk to Yonge St, Subway, Parks and Ravine. Close to top schools, dining, and shops. This is a once in a lifetime dream of the perfect residence on a breathtaking estate sized double lot, on the most prized street in Toronto. |
| Price | $14,995,000 |
| Taxes: | $55063.07 |
| Address: | 77 Chestnut Park Rd , Toronto, M4W 1W7, Ontario |
| Lot Size: | 241.92 x 120.21 (Feet) |
| Directions/Cross Streets: | Yonge and Roxborough St E |
| Rooms: | 10 |
| Rooms +: | 3 |
| Bedrooms: | 6 |
| Bedrooms +: | |
| Kitchens: | 1 |
| Family Room: | Y |
| Basement: | Finished, Full |
| Property Type: | Detached |
| Style: | 3-Storey |
| Exterior: | Brick, Stone |
| Garage Type: | Attached |
| (Parking/)Drive: | Private |
| Drive Parking Spaces: | 2 |
| Pool: | None |
| Other Structures: | Garden Shed |
| Fireplace/Stove: | Y |
| Heat Source: | Gas |
| Heat Type: | Radiant |
| Central Air Conditioning: | Central Air |
| Laundry Level: | Lower |
| Sewers: | Sewers |
| Water: | Municipal |
$
%
Years
This calculator is for demonstration purposes only. Always consult a professional
financial advisor before making personal financial decisions.
| Although the information displayed is believed to be accurate, no warranties or representations are made of any kind. |
| CHESTNUT PARK REAL ESTATE LIMITED |
|
|

Deepak Sharma
Broker
Dir:
647-229-0670
Bus:
905-554-0101
| Book Showing | Email a Friend |
Jump To:
At a Glance:
| Type: | Freehold - Detached |
| Area: | Toronto |
| Municipality: | Toronto |
| Neighbourhood: | Rosedale-Moore Park |
| Style: | 3-Storey |
| Lot Size: | 241.92 x 120.21(Feet) |
| Tax: | $55,063.07 |
| Beds: | 6 |
| Baths: | 5 |
| Fireplace: | Y |
| Pool: | None |
Locatin Map:
Payment Calculator:

