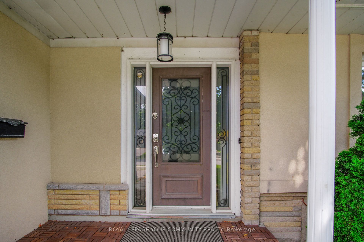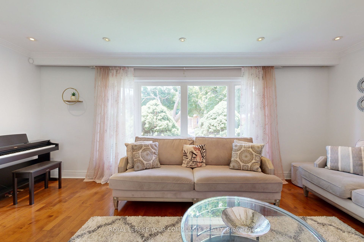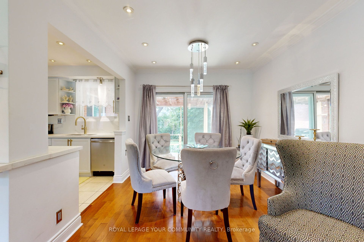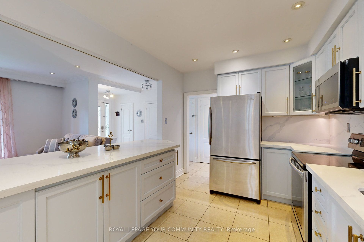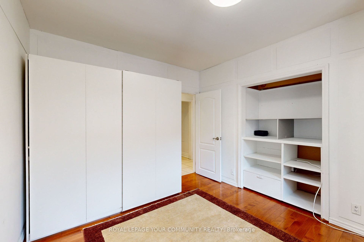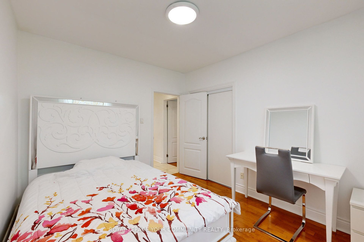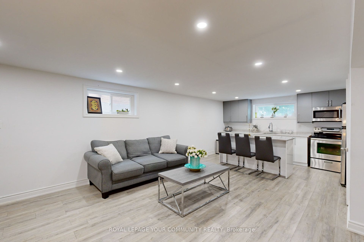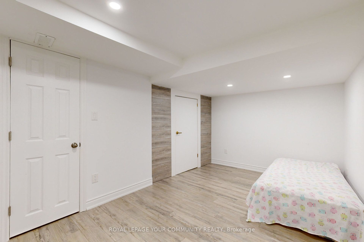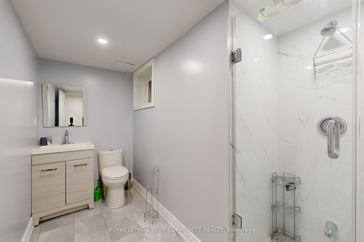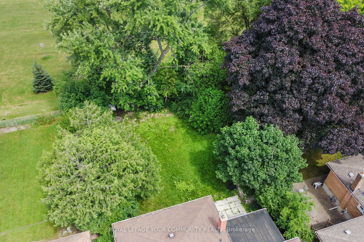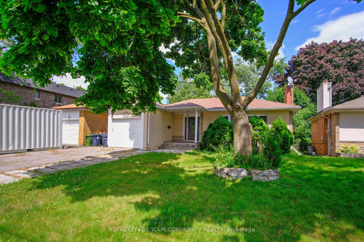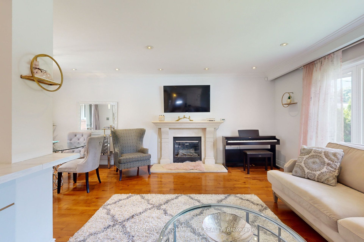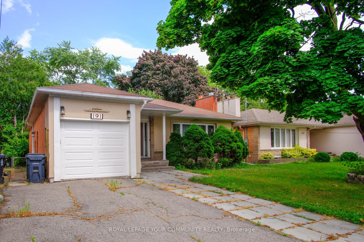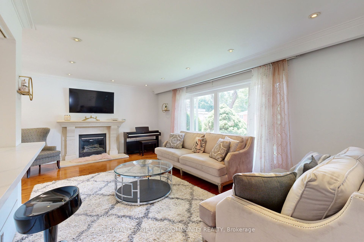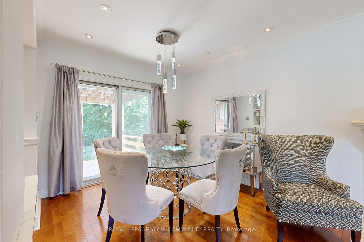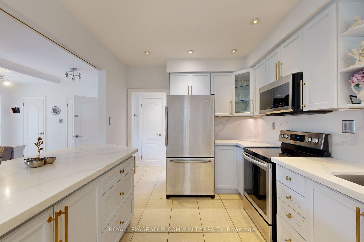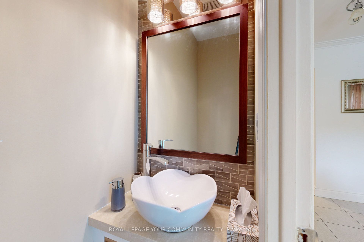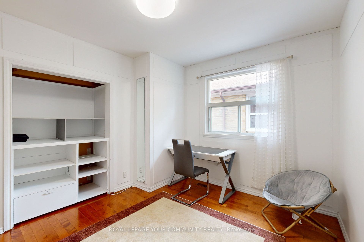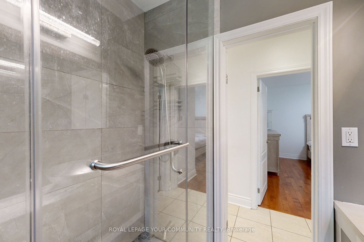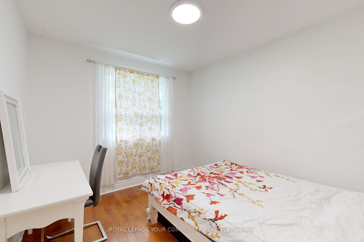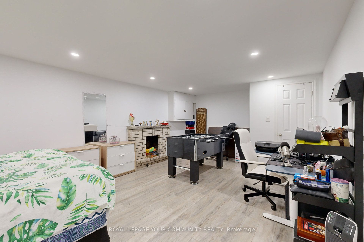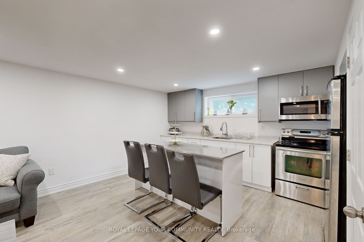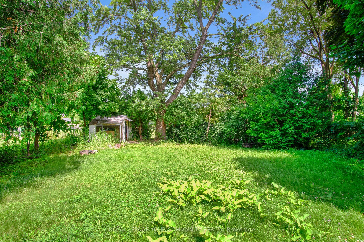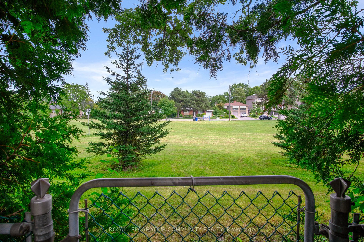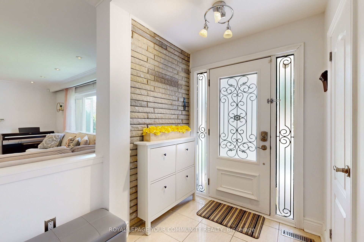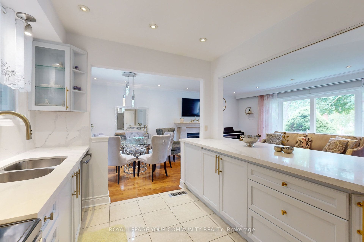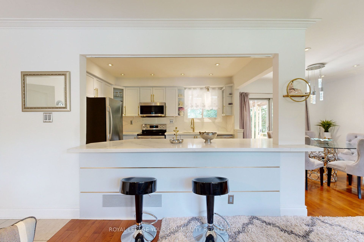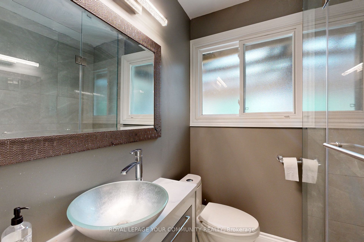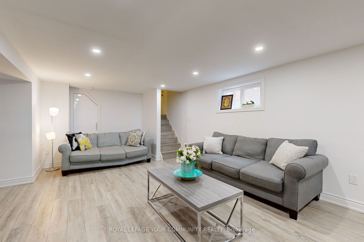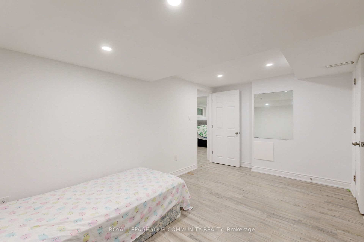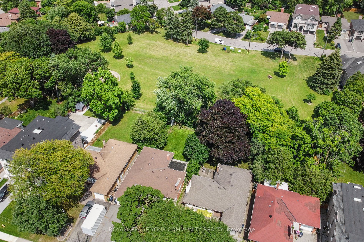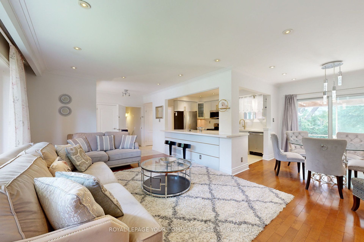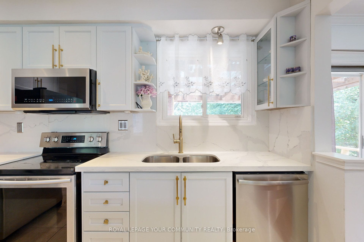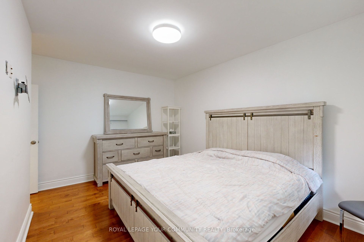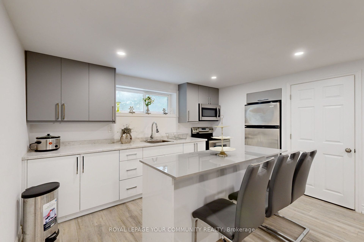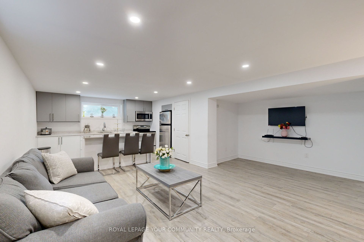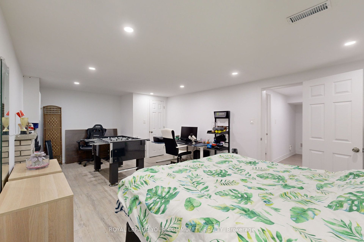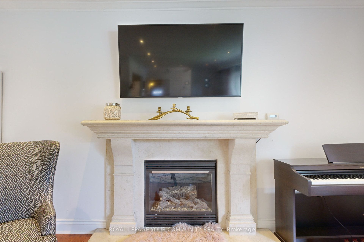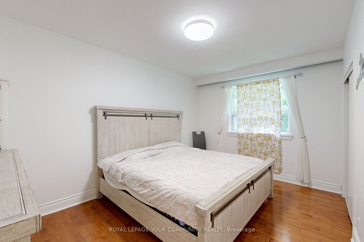$1,698,888
Available - For Sale
Listing ID: C9369707
191 Maxome Ave , Toronto, M2M 3L1, Ontario
| Amazing Private Lot 50'X152' Back To A Quiet Park. A Perfect Place To Live In Or Build Your Dream Home! Prime Development Area Surrounded By Multi-Million Dollar Custom Homes. Separate Entrance, Nice Open Concept Layout, Clean And Well Maintained, Professionally Renovated, Upgraded Kitchen Features Stainless Steel Appliances And Breakfast Area Walkout To Deck, Beautiful Hardwood Throughout, Gas Fireplace, Bright With Lots Of Windows, Close To High-Rank Public & Catholic Schools, Close To Mall & Shopping Centre, Ttc And So On, 2 Bedrooms Basement With Separate Entrance. A Lot To Say,...., Must See, Don't Miss It. |
| Extras: Separate Basement Entrance, Back to a Private Local Park |
| Price | $1,698,888 |
| Taxes: | $8018.39 |
| Address: | 191 Maxome Ave , Toronto, M2M 3L1, Ontario |
| Lot Size: | 50.00 x 152.00 (Feet) |
| Directions/Cross Streets: | Steeles & Maxome |
| Rooms: | 7 |
| Rooms +: | 4 |
| Bedrooms: | 3 |
| Bedrooms +: | 2 |
| Kitchens: | 1 |
| Kitchens +: | 1 |
| Family Room: | Y |
| Basement: | Finished, Sep Entrance |
| Property Type: | Detached |
| Style: | Bungalow |
| Exterior: | Brick, Stucco/Plaster |
| Garage Type: | Attached |
| (Parking/)Drive: | Pvt Double |
| Drive Parking Spaces: | 4 |
| Pool: | None |
| Fireplace/Stove: | Y |
| Heat Source: | Gas |
| Heat Type: | Forced Air |
| Central Air Conditioning: | Central Air |
| Sewers: | Sewers |
| Water: | Municipal |
$
%
Years
This calculator is for demonstration purposes only. Always consult a professional
financial advisor before making personal financial decisions.
| Although the information displayed is believed to be accurate, no warranties or representations are made of any kind. |
| ROYAL LEPAGE YOUR COMMUNITY REALTY |
|
|

Deepak Sharma
Broker
Dir:
647-229-0670
Bus:
905-554-0101
| Virtual Tour | Book Showing | Email a Friend |
Jump To:
At a Glance:
| Type: | Freehold - Detached |
| Area: | Toronto |
| Municipality: | Toronto |
| Neighbourhood: | Newtonbrook East |
| Style: | Bungalow |
| Lot Size: | 50.00 x 152.00(Feet) |
| Tax: | $8,018.39 |
| Beds: | 3+2 |
| Baths: | 3 |
| Fireplace: | Y |
| Pool: | None |
Locatin Map:
Payment Calculator:

