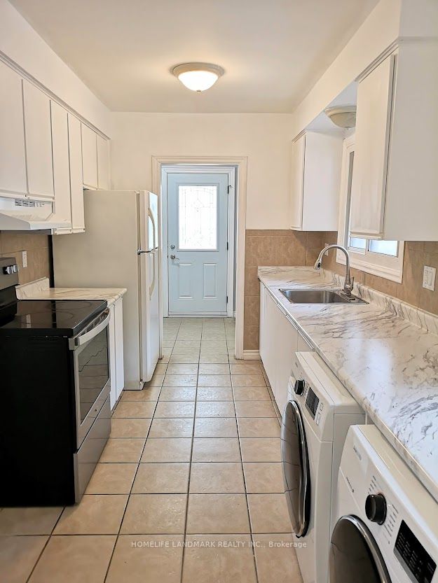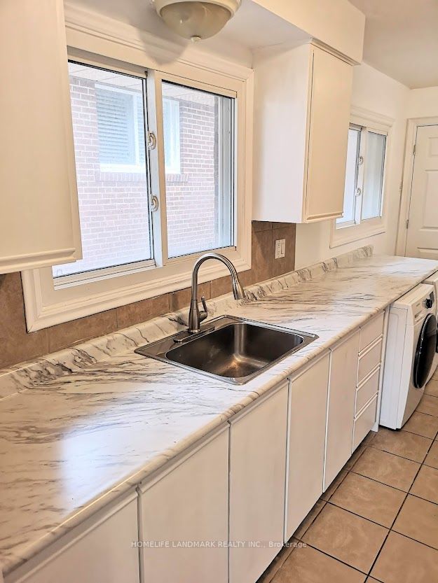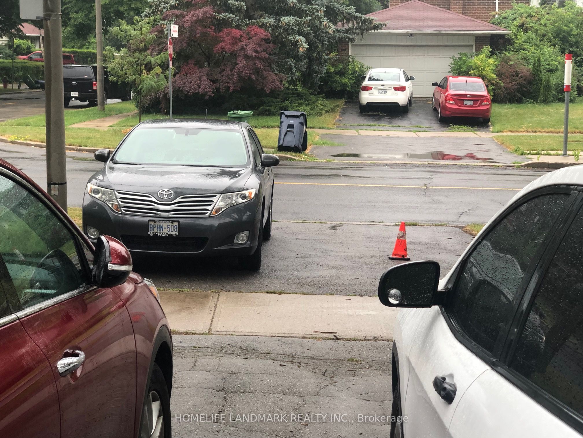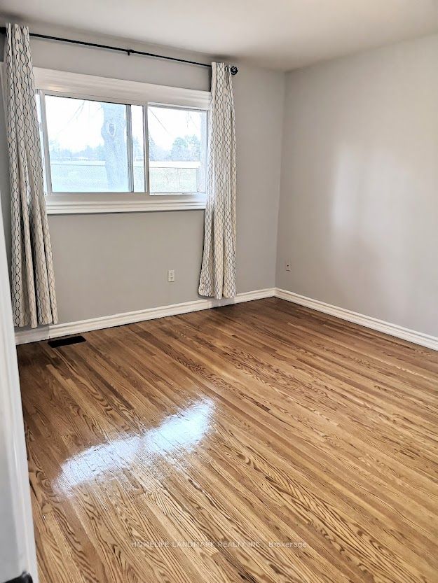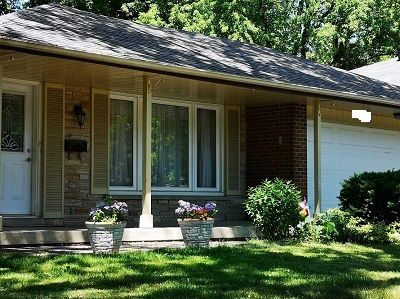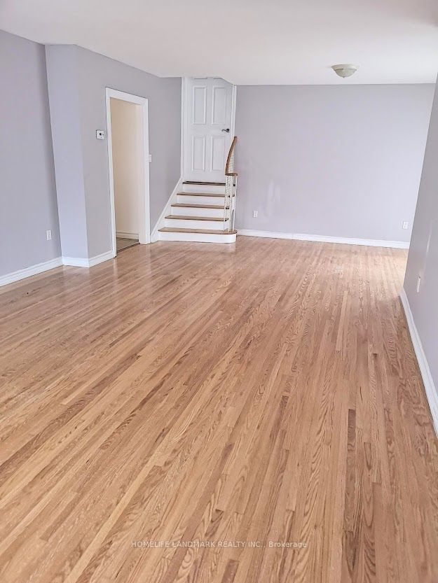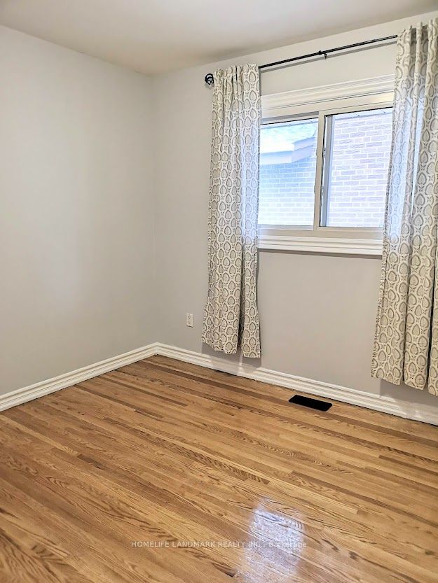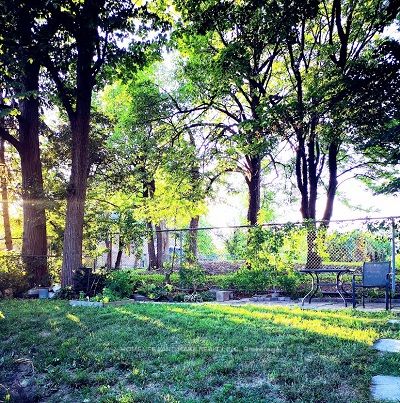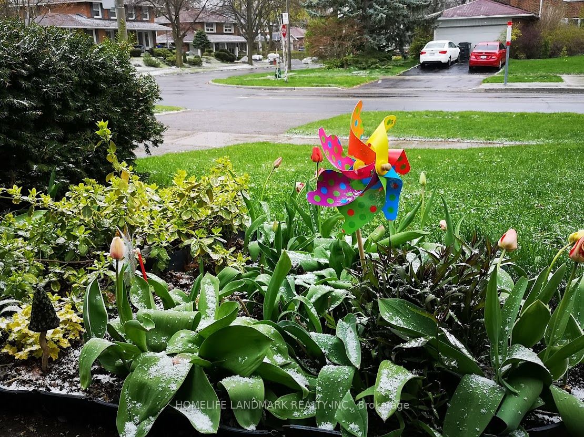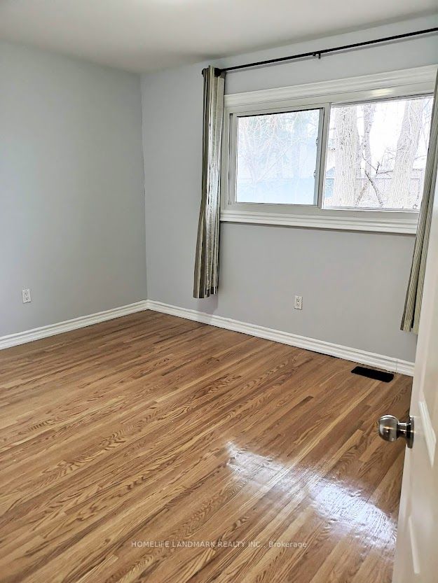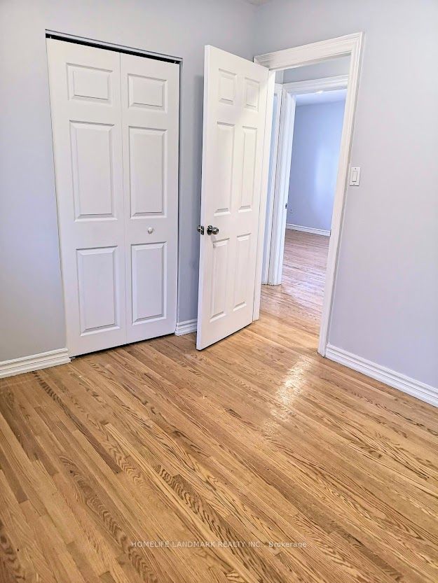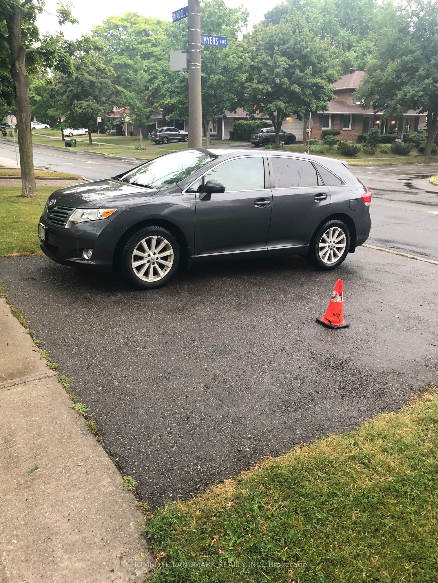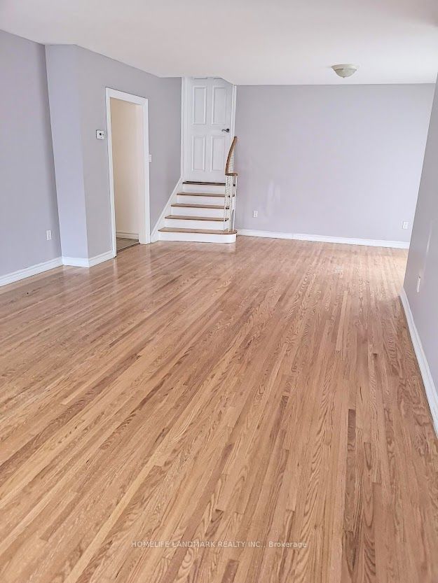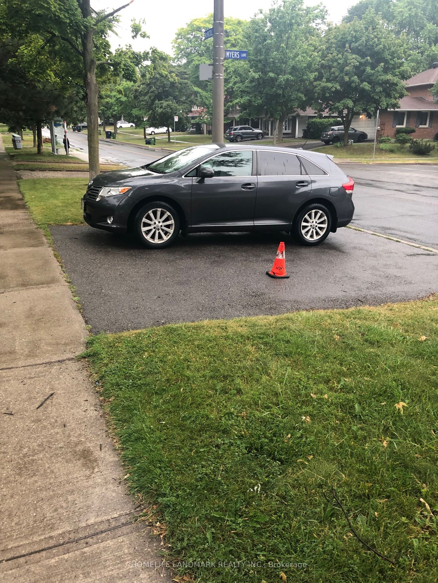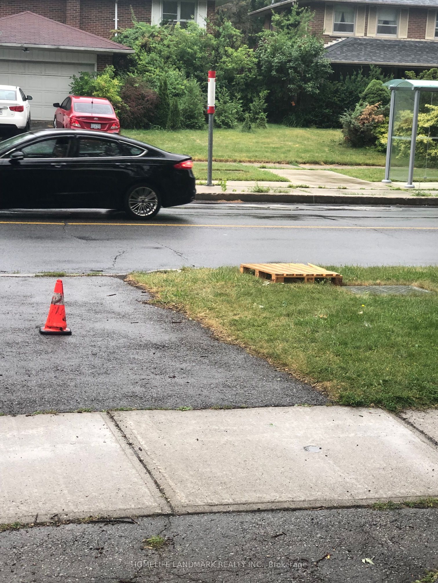$3,250
Available - For Rent
Listing ID: C9368302
36 Mcnicoll Ave , Unit Main , Toronto, M2H 2A8, Ontario
| Move-In Condition - Bright And Spacious! 3 Bed, 2 Bath Main Floor Unit Only . Open Concept Dining/Living. Family Size Kitchen, Separate Laundry .Walk To Top Rated Schools (Cliffwood PS, Highland MS, A.Y.Jackson),Seneca College. Steps To Ttc,Parks,Hwy404 &Shopping. No Smoking, No Pets. A+ Neighborhood.. Double Garage . |
| Extras: Fridge, Stove, New Washer & Dryer , Cac, Existing Elfs. (Tenant Pays 2/3 Of All Utilities Including Water N Waste And Responsible For Lawn Maintenance N Snow Shovelling) |
| Price | $3,250 |
| Address: | 36 Mcnicoll Ave , Unit Main , Toronto, M2H 2A8, Ontario |
| Apt/Unit: | Main |
| Directions/Cross Streets: | Leslie/Mcnicoll |
| Rooms: | 7 |
| Bedrooms: | 3 |
| Bedrooms +: | |
| Kitchens: | 1 |
| Family Room: | N |
| Basement: | Sep Entrance |
| Furnished: | N |
| Property Type: | Upper Level |
| Style: | Backsplit 3 |
| Exterior: | Brick |
| Garage Type: | Attached |
| (Parking/)Drive: | Pvt Double |
| Drive Parking Spaces: | 2 |
| Pool: | None |
| Private Entrance: | Y |
| Laundry Access: | Ensuite |
| Parking Included: | Y |
| Fireplace/Stove: | N |
| Heat Source: | Gas |
| Heat Type: | Forced Air |
| Central Air Conditioning: | Central Air |
| Laundry Level: | Upper |
| Sewers: | Sewers |
| Water: | Municipal |
| Although the information displayed is believed to be accurate, no warranties or representations are made of any kind. |
| HOMELIFE LANDMARK REALTY INC. |
|
|

Deepak Sharma
Broker
Dir:
647-229-0670
Bus:
905-554-0101
| Book Showing | Email a Friend |
Jump To:
At a Glance:
| Type: | Freehold - Upper Level |
| Area: | Toronto |
| Municipality: | Toronto |
| Neighbourhood: | Hillcrest Village |
| Style: | Backsplit 3 |
| Beds: | 3 |
| Baths: | 2 |
| Fireplace: | N |
| Pool: | None |
Locatin Map:

