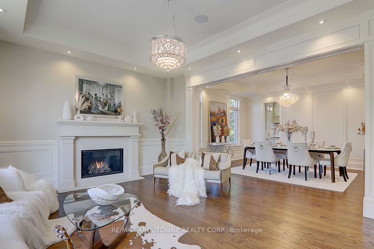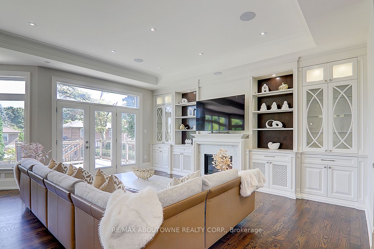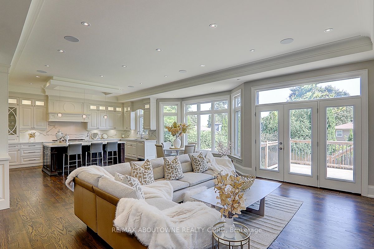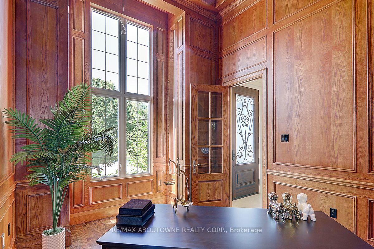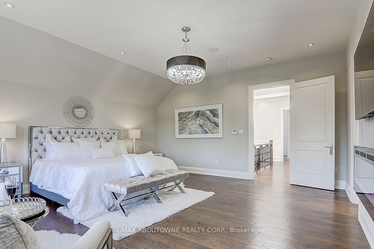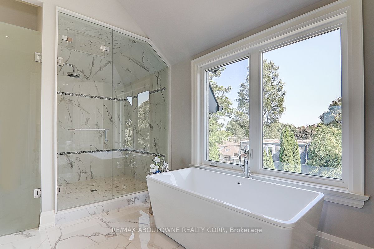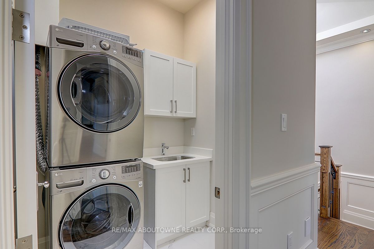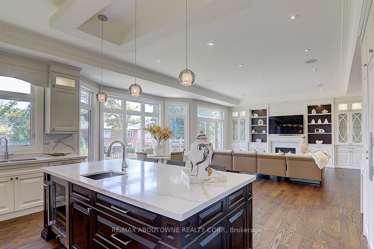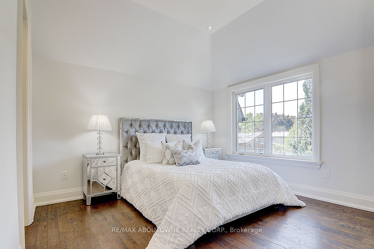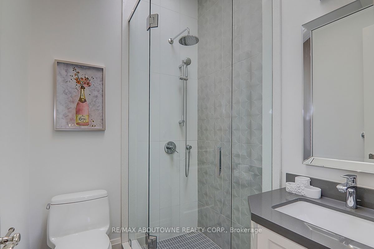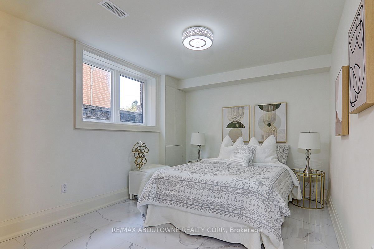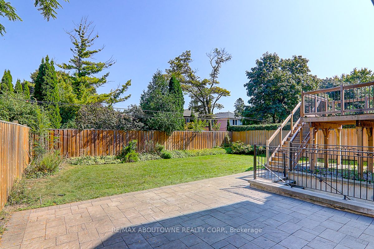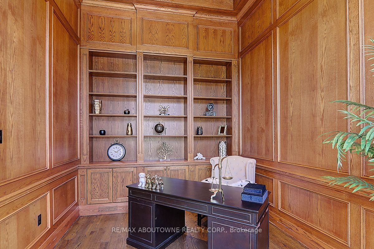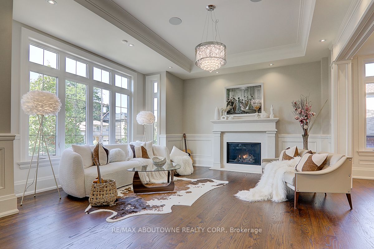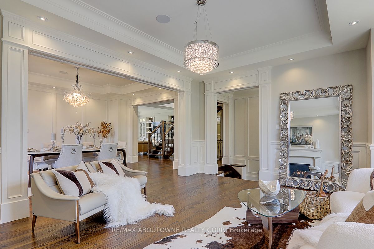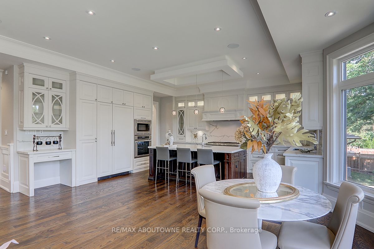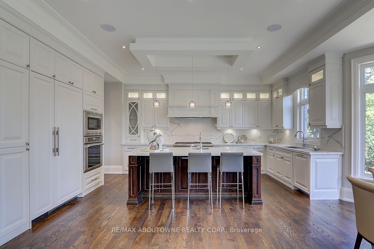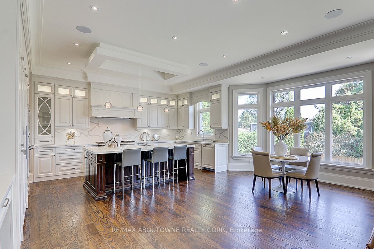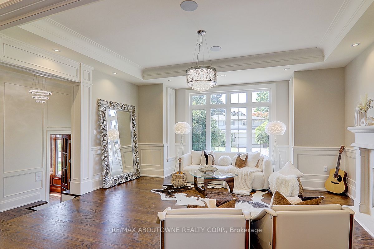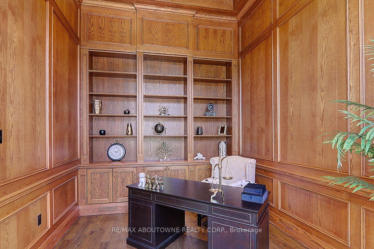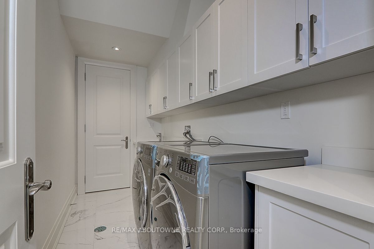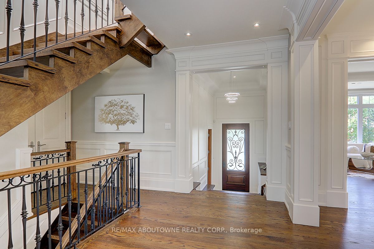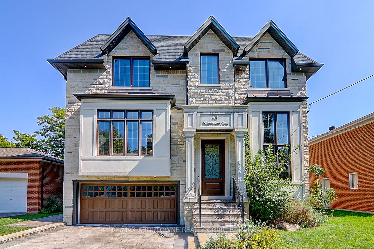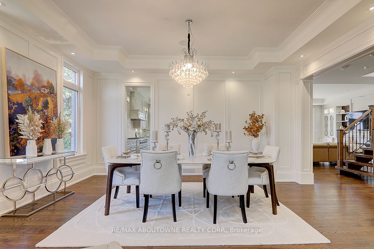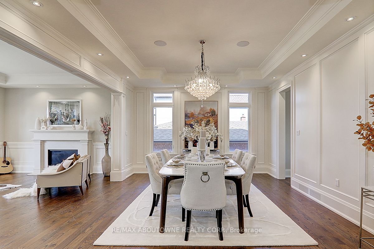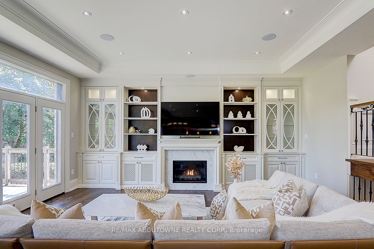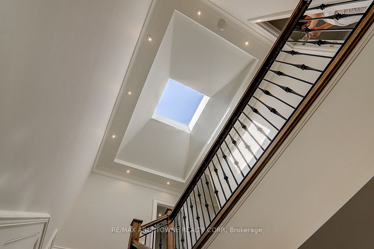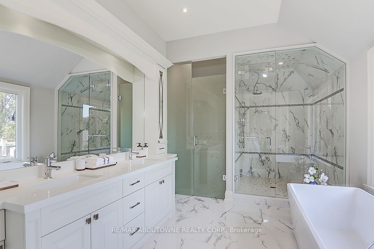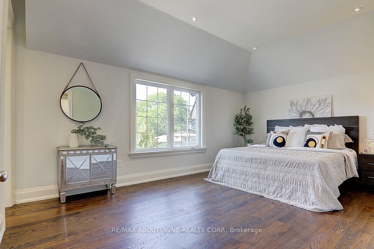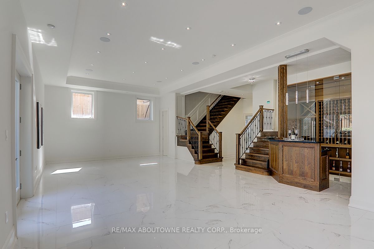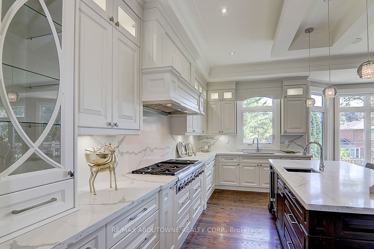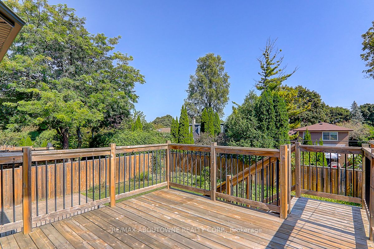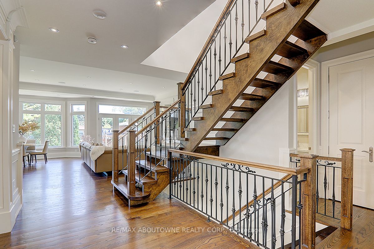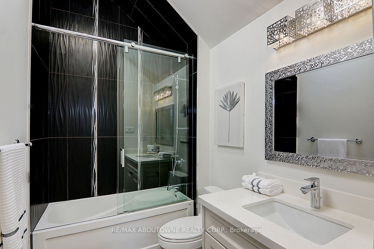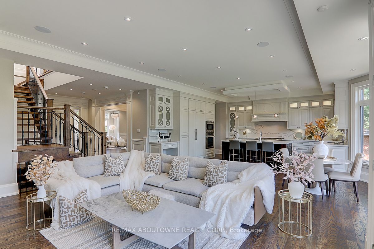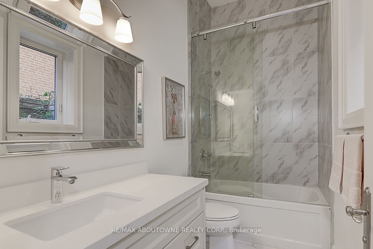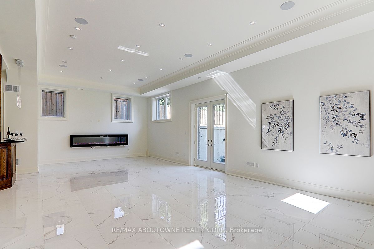$3,880,000
Available - For Sale
Listing ID: C9359937
69 Heathview Ave , Toronto, M2K 2C3, Ontario
| Stunning 7 Years Custom Built Luxurious Home Nested In Upscale Bayview Village, Meticulously Maintained Plus Fresh Painting. Sophisticated Timeless Design Floor Plan W/ Quality Finish. Extra Large Windows & 6 Skylights Boosts Abundance Sunshine. Classic Wooden Panel Wall In Office, Main Floor & Hallway. Gourmet Kitchen W/ Spacious Breakfast Area. Thermador High End Kitchen Appliances. Primary Bedroom W/ 7 Pieces Spa-Like Ensuite, Heated Marble Floor Washroom. All Bedrooms W/ Ensuite. Built In Sound System & Pot Lights Throughout. Walk Up Basement W/ Ensuite Nanny Room & Wine Cellar. 2 Laundry Rooms. Sprinkler System. Interlocking Front & Back. Top Ranking Public School Zone: Earl Haig SS. Steps To Public Transit, Short Distance To Top Private School. Minutes To Shopping, YMCA, Library & All Amenities. |
| Extras: All Existing Stainless Steel Appliances, 2 Set of Washer & Dryer, Electrical Light Features. |
| Price | $3,880,000 |
| Taxes: | $17603.26 |
| Address: | 69 Heathview Ave , Toronto, M2K 2C3, Ontario |
| Lot Size: | 50.00 x 120.00 (Feet) |
| Directions/Cross Streets: | Bayview & Finch |
| Rooms: | 10 |
| Rooms +: | 2 |
| Bedrooms: | 4 |
| Bedrooms +: | 1 |
| Kitchens: | 1 |
| Family Room: | Y |
| Basement: | Finished, Walk-Up |
| Approximatly Age: | 6-15 |
| Property Type: | Detached |
| Style: | 2-Storey |
| Exterior: | Brick, Stucco/Plaster |
| Garage Type: | Built-In |
| (Parking/)Drive: | Pvt Double |
| Drive Parking Spaces: | 4 |
| Pool: | None |
| Approximatly Age: | 6-15 |
| Approximatly Square Footage: | 3500-5000 |
| Property Features: | Public Trans, Rec Centre, School |
| Fireplace/Stove: | Y |
| Heat Source: | Gas |
| Heat Type: | Forced Air |
| Central Air Conditioning: | Central Air |
| Laundry Level: | Upper |
| Elevator Lift: | N |
| Sewers: | Sewers |
| Water: | Municipal |
$
%
Years
This calculator is for demonstration purposes only. Always consult a professional
financial advisor before making personal financial decisions.
| Although the information displayed is believed to be accurate, no warranties or representations are made of any kind. |
| RE/MAX ABOUTOWNE REALTY CORP. |
|
|

Deepak Sharma
Broker
Dir:
647-229-0670
Bus:
905-554-0101
| Virtual Tour | Book Showing | Email a Friend |
Jump To:
At a Glance:
| Type: | Freehold - Detached |
| Area: | Toronto |
| Municipality: | Toronto |
| Neighbourhood: | Bayview Village |
| Style: | 2-Storey |
| Lot Size: | 50.00 x 120.00(Feet) |
| Approximate Age: | 6-15 |
| Tax: | $17,603.26 |
| Beds: | 4+1 |
| Baths: | 7 |
| Fireplace: | Y |
| Pool: | None |
Locatin Map:
Payment Calculator:

