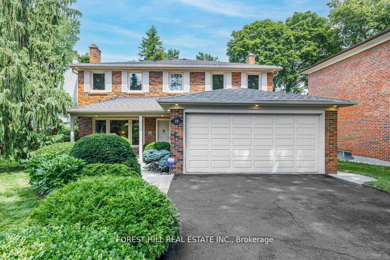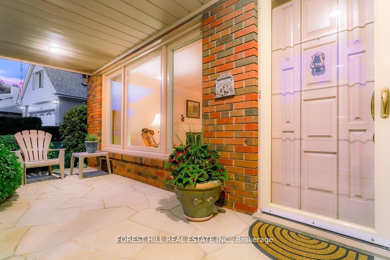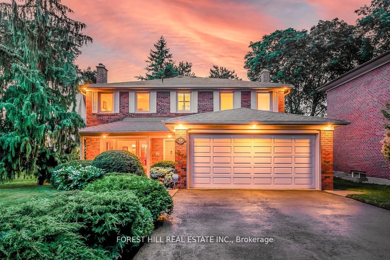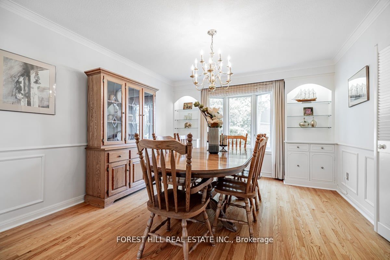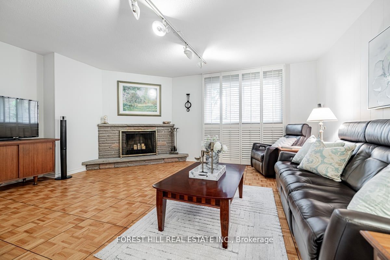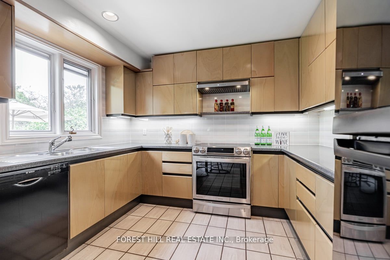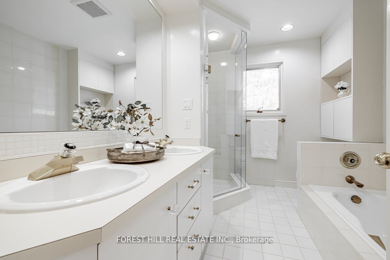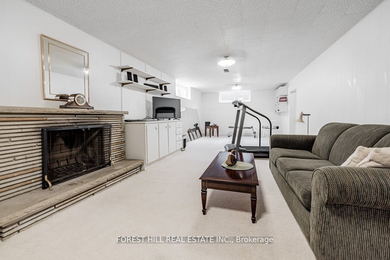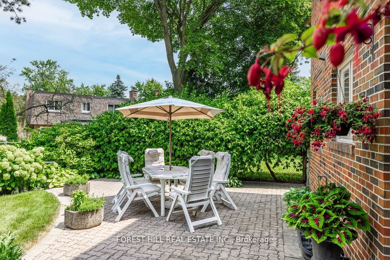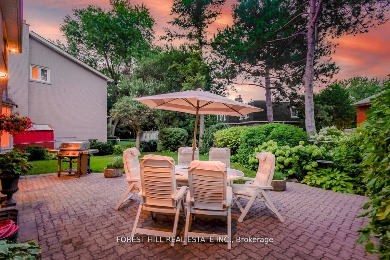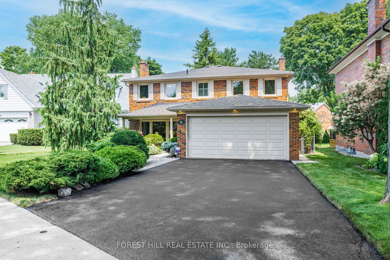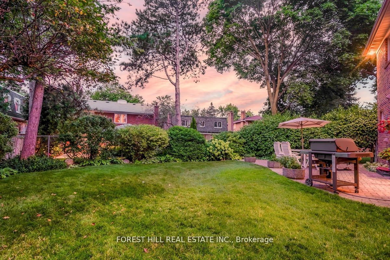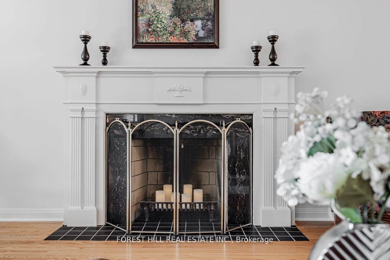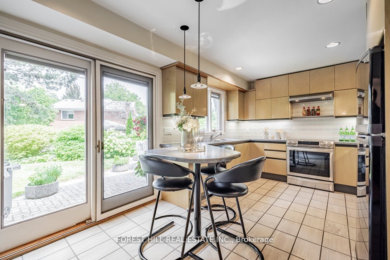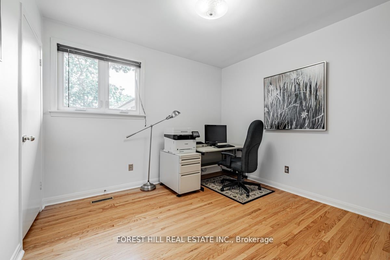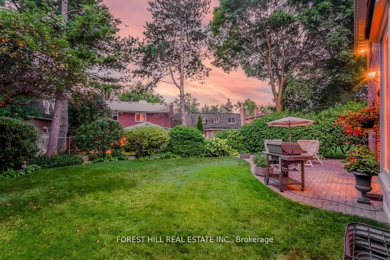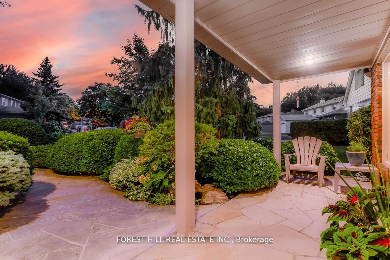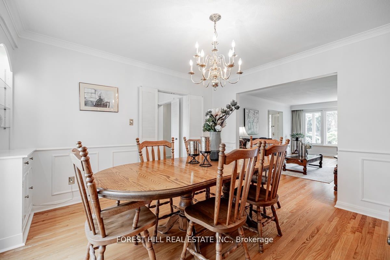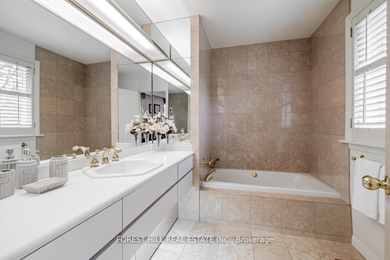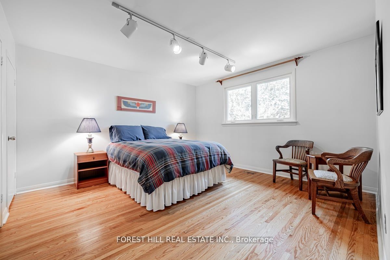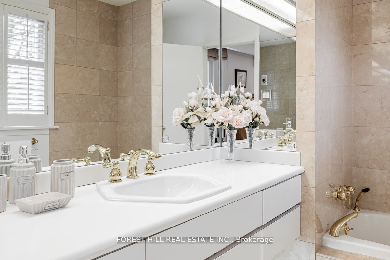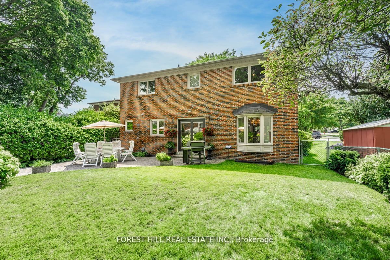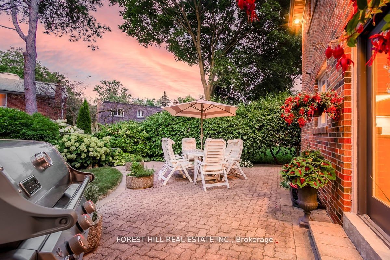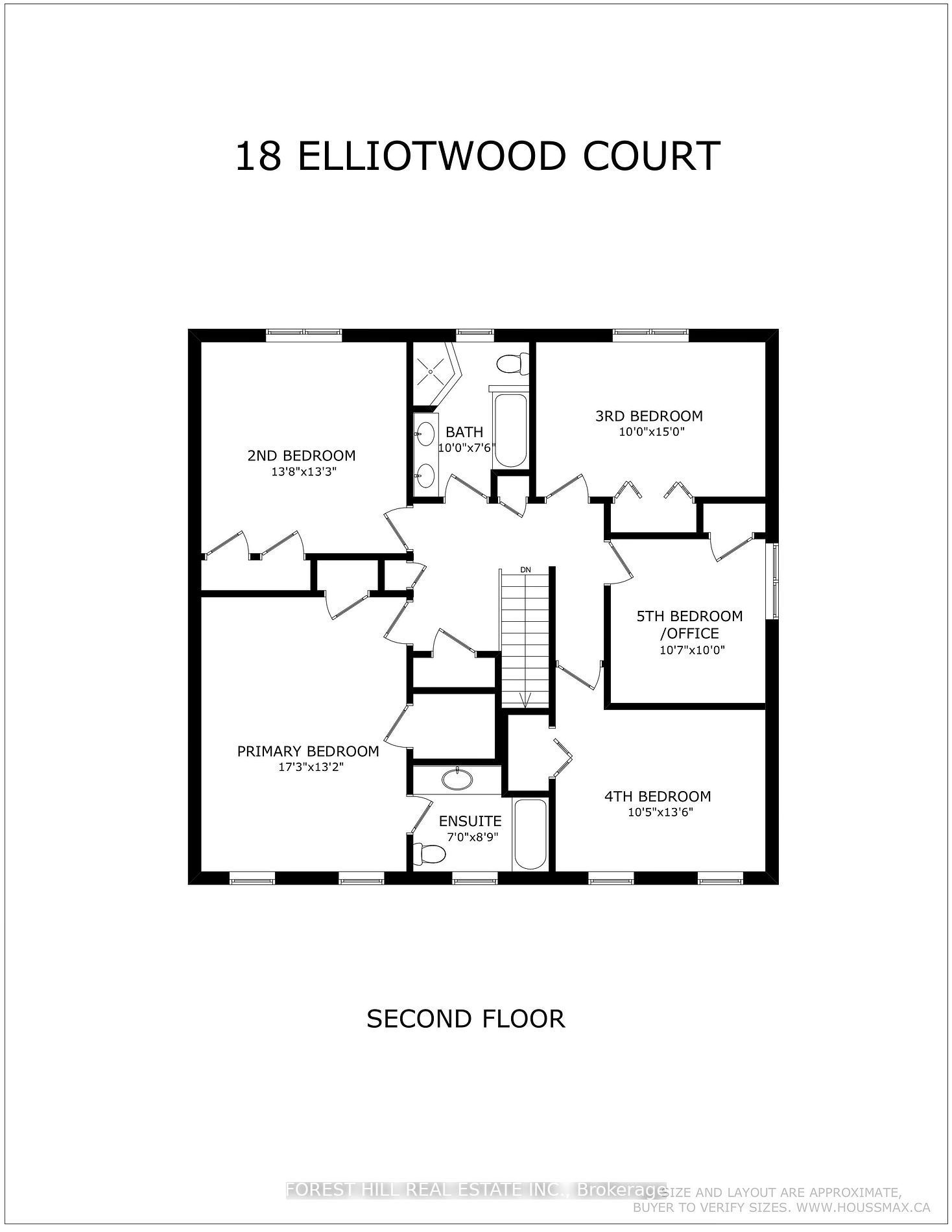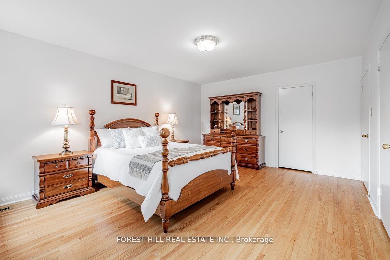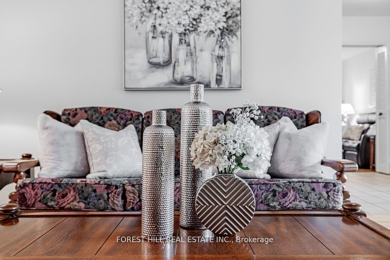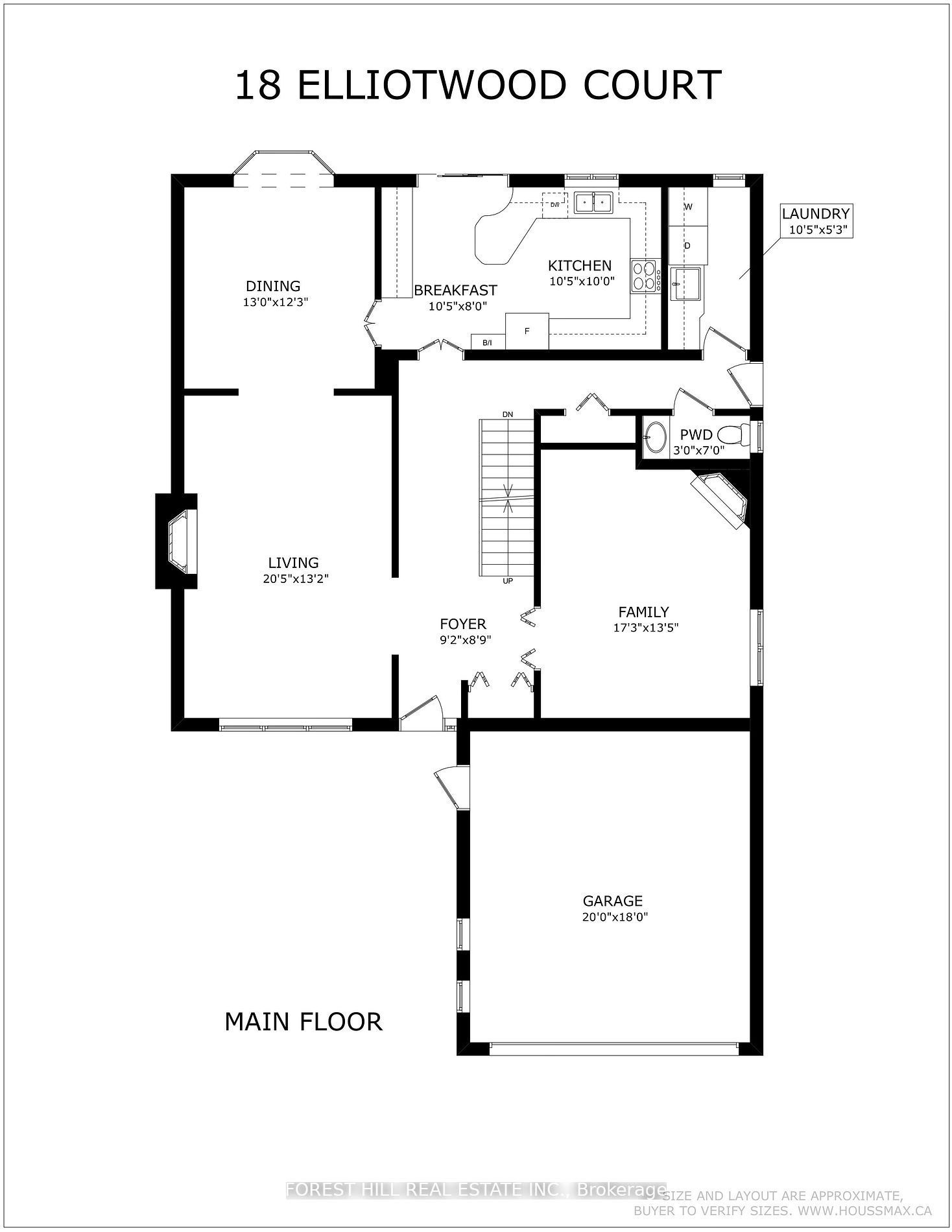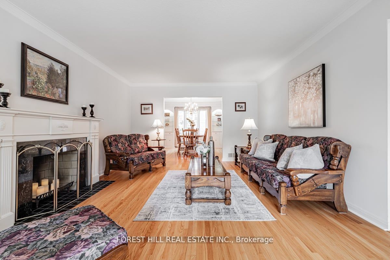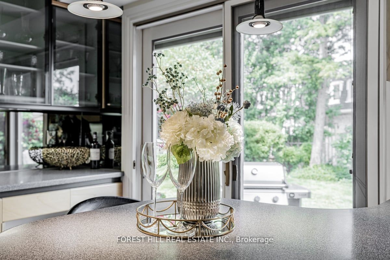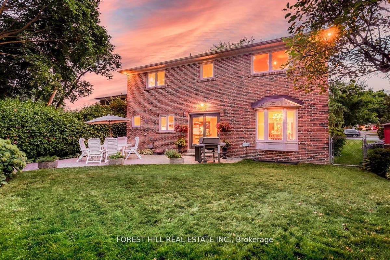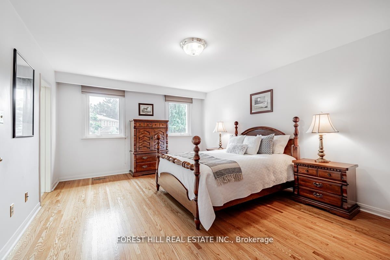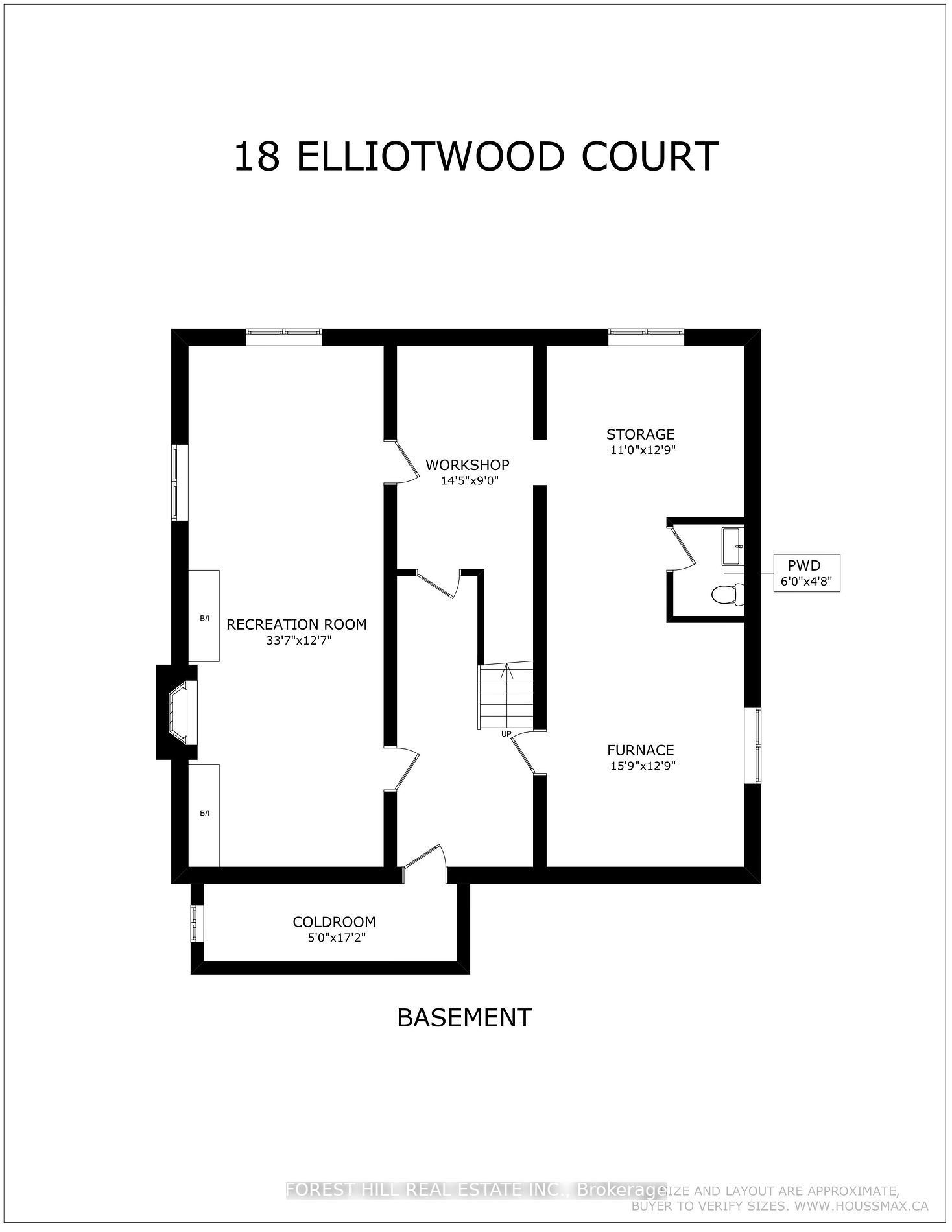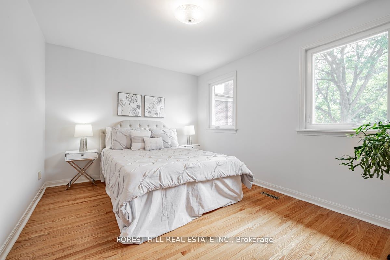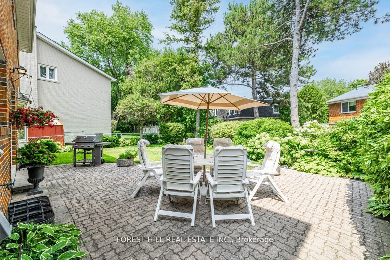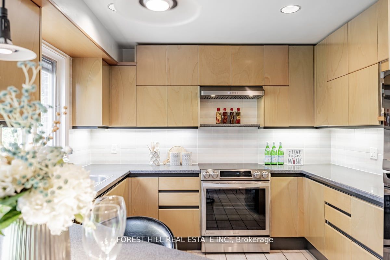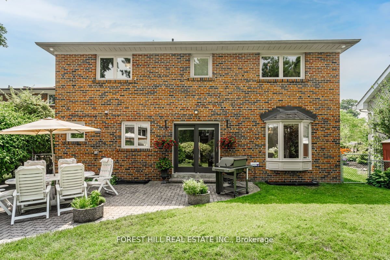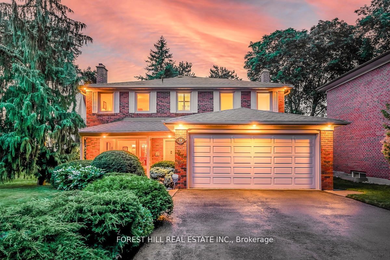$2,588,000
Available - For Sale
Listing ID: C9346133
18 Elliotwood Crt , Toronto, M2L 2P9, Ontario
| **Rare Gem-----Executive 5 bedroom home/Meticulously-Maintained Hm By Its Owner For Many Years & Situated In Coveted Winfields Estate Area On Quiet-Private Court In After Sought Neighbourhood-----This Executive/Formal Family Home Features A Timeless--Sophisticated Flr Plan W/Spacious Living Area On 58.50Ft Widen Frontage Land-----Appx-4200 Sf total Living Area(Including Basement) For Appx 2800Sf(1st/2nd Flrs) W/A Spacious Foyer & Massive-Generous Living Rm Overlooking Cheerful Garden & Dining Rm Overlooking A Well-Manicured Garden**Renovated-Functional Family Kitchen W/Breakfast Bar & Easy Access To A Private-Greenary Backyard & A Side Entrance Leading To Laundry Rm(Main Flr) ----Cozy/Private Family Room**Exceptionally Bright/Spacious Prim Bedrm W/3Pcs Ensuite+Double Closets & Well-Proportioned/Laid out Bedrooms(Total 5Bedrms:2nd Flr--Functional Floor Pan)**Massive Rec Room W/Large Windows--Bright Basement W/Lots Of Potential To Add A Bedrm-Lots Of Storage Area**This Home Was Kept Meticulously Inside/Outside For Years**Super Quiet Court & Private-Tranquil-Nature Lover's Paradise Backyard**Desirable Schools:Dunlace Public School,Windfields Middle School,York Mills Collegiate & Close To Hwys,Parks,Shoppings**Super--Ultra Clean--Clean Hm! |
| Extras: *Newer appliance: Fridge,Stove W/Double Oven-Warmer Combined, Bosch B/I Dishwasher,LG Washer/Dryer,. Bean Central Vaccum/Equip,Fireplaces,Newer Lennox Furance,Newer Cac,200Amps Elec Breaker,HWT(Owned),Updated Windows,Updated Kitchen |
| Price | $2,588,000 |
| Taxes: | $9477.57 |
| Address: | 18 Elliotwood Crt , Toronto, M2L 2P9, Ontario |
| Lot Size: | 58.50 x 124.44 (Feet) |
| Directions/Cross Streets: | W.Leslie Ave/York Mills Rd |
| Rooms: | 11 |
| Rooms +: | 2 |
| Bedrooms: | 5 |
| Bedrooms +: | |
| Kitchens: | 1 |
| Family Room: | Y |
| Basement: | Finished |
| Property Type: | Detached |
| Style: | 2-Storey |
| Exterior: | Brick |
| Garage Type: | Attached |
| (Parking/)Drive: | Private |
| Drive Parking Spaces: | 4 |
| Pool: | None |
| Property Features: | Cul De Sac, Park, Place Of Worship, Public Transit, Rec Centre, School |
| Fireplace/Stove: | Y |
| Heat Source: | Gas |
| Heat Type: | Forced Air |
| Central Air Conditioning: | Central Air |
| Laundry Level: | Main |
| Sewers: | Sewers |
| Water: | Municipal |
| Utilities-Cable: | A |
| Utilities-Hydro: | Y |
| Utilities-Gas: | Y |
| Utilities-Telephone: | A |
$
%
Years
This calculator is for demonstration purposes only. Always consult a professional
financial advisor before making personal financial decisions.
| Although the information displayed is believed to be accurate, no warranties or representations are made of any kind. |
| FOREST HILL REAL ESTATE INC. |
|
|

Deepak Sharma
Broker
Dir:
647-229-0670
Bus:
905-554-0101
| Virtual Tour | Book Showing | Email a Friend |
Jump To:
At a Glance:
| Type: | Freehold - Detached |
| Area: | Toronto |
| Municipality: | Toronto |
| Neighbourhood: | St. Andrew-Windfields |
| Style: | 2-Storey |
| Lot Size: | 58.50 x 124.44(Feet) |
| Tax: | $9,477.57 |
| Beds: | 5 |
| Baths: | 4 |
| Fireplace: | Y |
| Pool: | None |
Locatin Map:
Payment Calculator:

