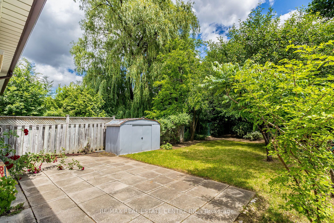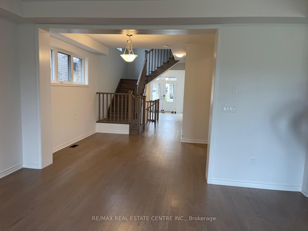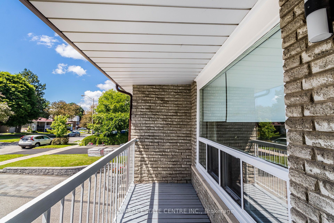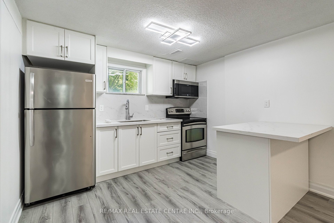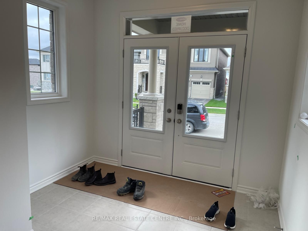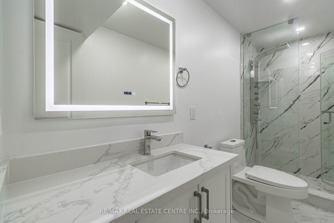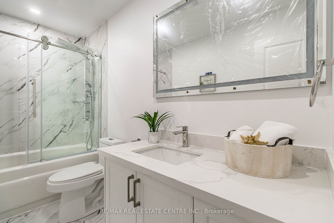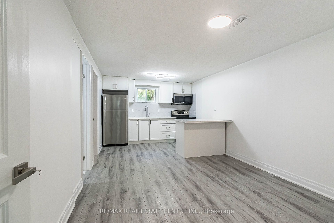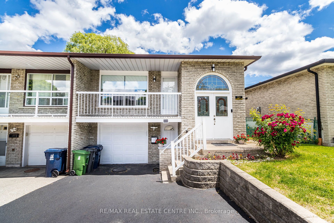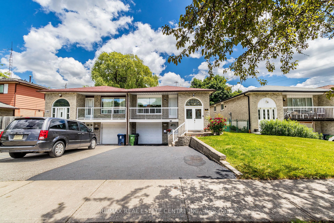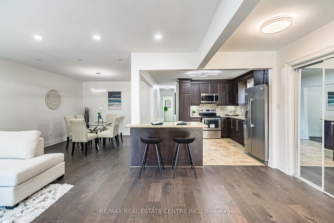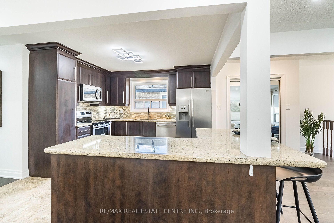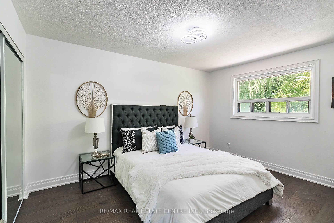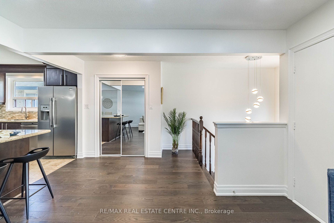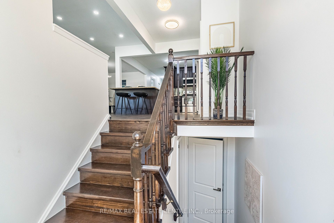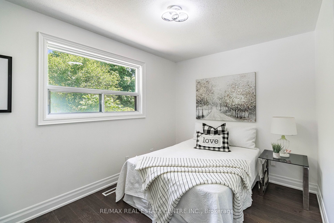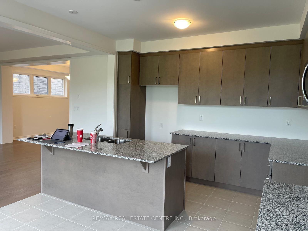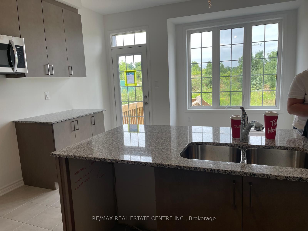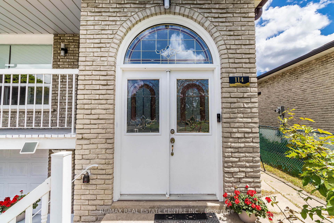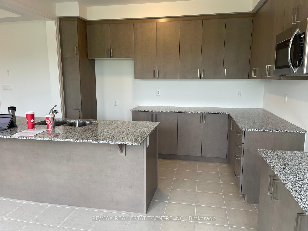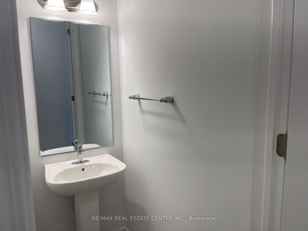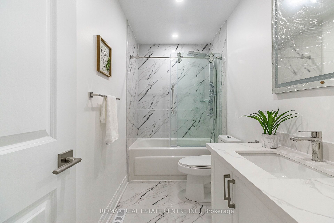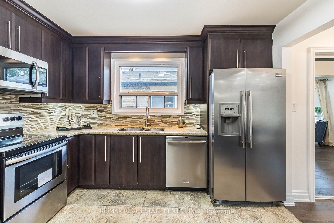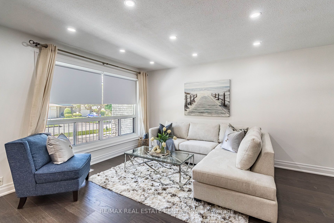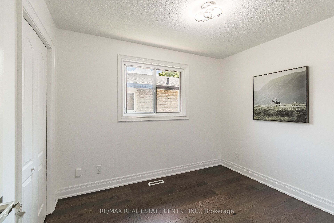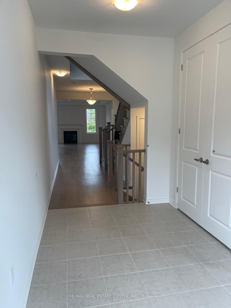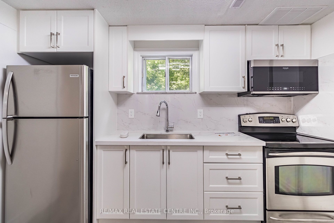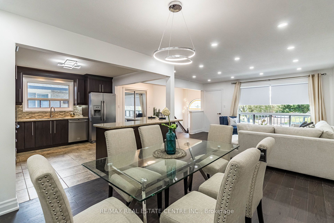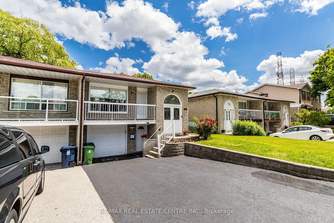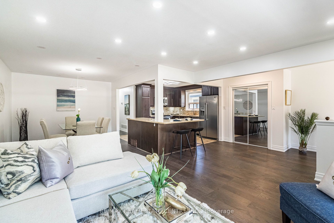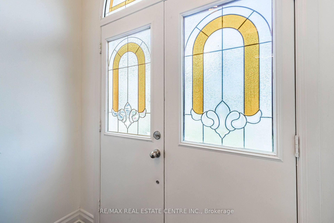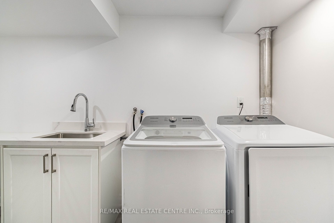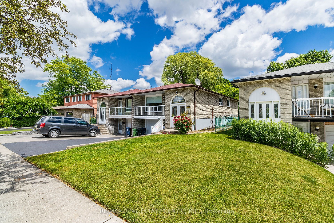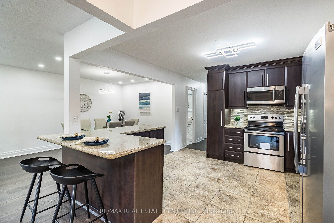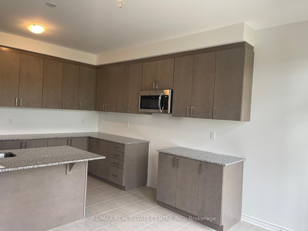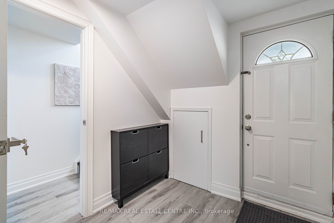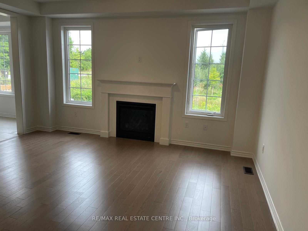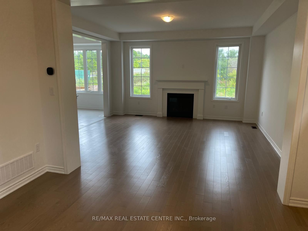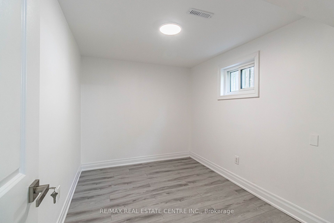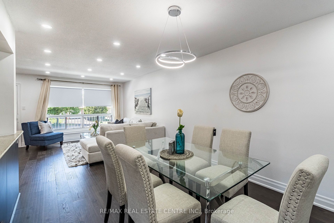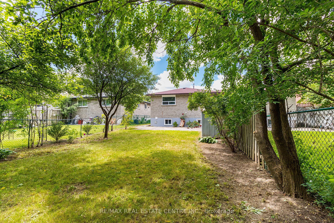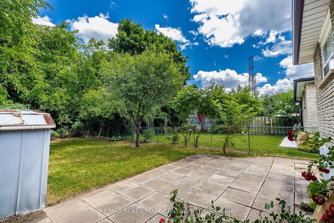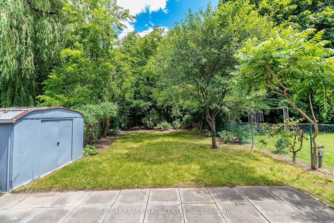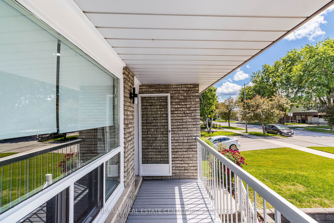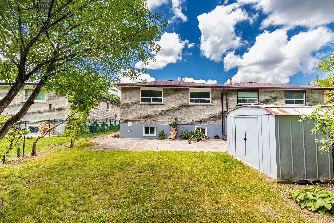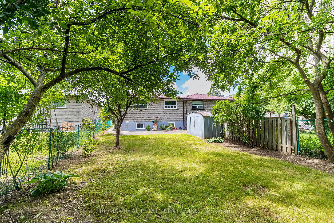$1,299,000
Available - For Sale
Listing ID: C9306018
114 Sexton Cres , Toronto, M2H 2L6, Ontario
| Welcome to Urban Oasis in North York -A meticulously RENOVATED home that seamlessly blends modern elegance with comfort*Thoughtful Renovation*No detail was spared in transforming this house into a contemporary masterpiece*Modern finishes elevate every corner, creating a harmonious living space*Stylish Flooring*Step onto the engineered hardwood flooring that graces every room*Its not just durable; its a statement of sophistication*Gourmet Kitchen: The heart of this home is the gourmet kitchen culinary haven equipped with stainless steel appliances*The open concept design ensures seamless flow into the living room, perfect for hosting gatherings*Spa-Like Washrooms: Picture yourself in the rainforest shower luxurious touch in the newly designed washrooms. The LED mirror adds a touch of glamour, creating your personal oasis*Chantelle Lace Palette: The color scheme throughout is fresh and inviting. The Chantelle lace hues enhance the airy ambiance, making every day feel like a retreat*In-Laws Apartment*Two bedrooms, a new kitchen, and an open layout ensure comfort and privacy*Private Backyard: Step outside to your treed backyard, where mature fruit trees and shrubs create a serene escape*Imagine sipping coffee on your private patio, surrounded by nature* Community Charm: Hillcrest Village is more than a neighborhood its a community. Tranquility, top-rated schools, and a welcoming spirit make it an ideal place for families and professionals. $$$Renovated$$$ Beautiful property In A High Demand Area. It Is A Gem Of Demand North York Neighborhoods, Steps Away From Seneca College, Hill mount Public & A.Y Secondary School, T.T.C On The Corner And Direct To Subway, Hwy 404/401& All Urban Amenities In Walking Distance*A huge Lot of 150 feet deep*Offer anytime welcome |
| Extras: 2 Stainless steel Fridge, 2 Microwaves,2 Stoves, Dishwasher,Dryer and washer |
| Price | $1,299,000 |
| Taxes: | $5184.00 |
| Address: | 114 Sexton Cres , Toronto, M2H 2L6, Ontario |
| Lot Size: | 30.03 x 150.19 (Feet) |
| Acreage: | < .50 |
| Directions/Cross Streets: | Don Mills/McNicoll |
| Rooms: | 7 |
| Rooms +: | 2 |
| Bedrooms: | 3 |
| Bedrooms +: | 2 |
| Kitchens: | 1 |
| Kitchens +: | 1 |
| Family Room: | Y |
| Basement: | Apartment, Fin W/O |
| Property Type: | Semi-Detached |
| Style: | Bungalow |
| Exterior: | Brick Front |
| Garage Type: | Built-In |
| (Parking/)Drive: | Private |
| Drive Parking Spaces: | 5 |
| Pool: | None |
| Property Features: | Fenced Yard, Park, Place Of Worship, Public Transit, School, School Bus Route |
| Fireplace/Stove: | N |
| Heat Source: | Gas |
| Heat Type: | Forced Air |
| Central Air Conditioning: | Central Air |
| Laundry Level: | Lower |
| Sewers: | Sewers |
| Water: | Municipal |
$
%
Years
This calculator is for demonstration purposes only. Always consult a professional
financial advisor before making personal financial decisions.
| Although the information displayed is believed to be accurate, no warranties or representations are made of any kind. |
| RE/MAX REAL ESTATE CENTRE INC. |
|
|

Deepak Sharma
Broker
Dir:
647-229-0670
Bus:
905-554-0101
| Virtual Tour | Book Showing | Email a Friend |
Jump To:
At a Glance:
| Type: | Freehold - Semi-Detached |
| Area: | Toronto |
| Municipality: | Toronto |
| Neighbourhood: | Hillcrest Village |
| Style: | Bungalow |
| Lot Size: | 30.03 x 150.19(Feet) |
| Tax: | $5,184 |
| Beds: | 3+2 |
| Baths: | 2 |
| Fireplace: | N |
| Pool: | None |
Locatin Map:
Payment Calculator:

