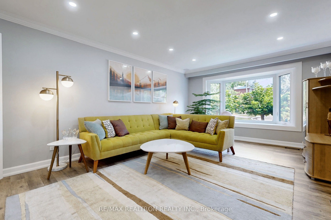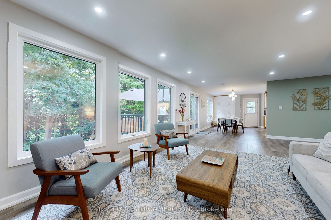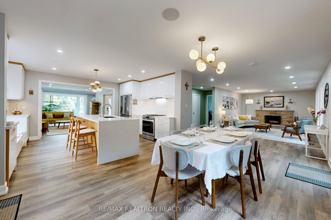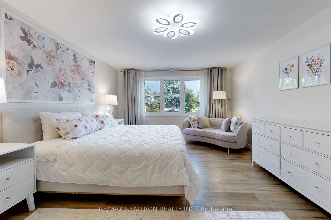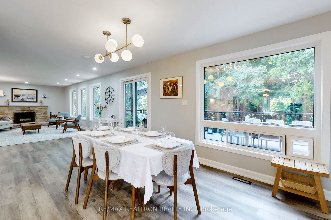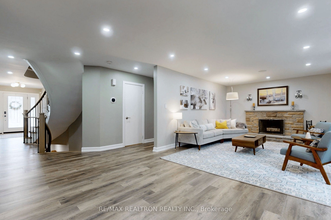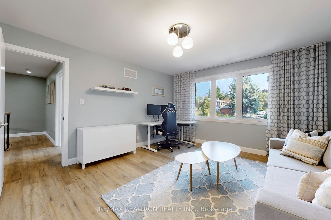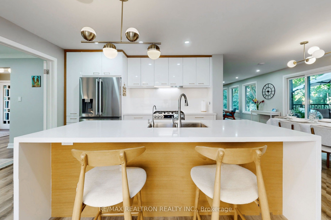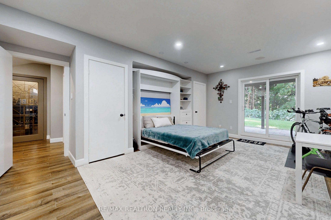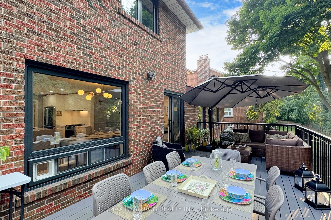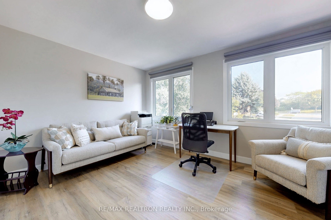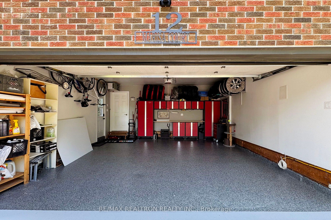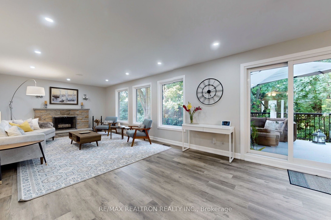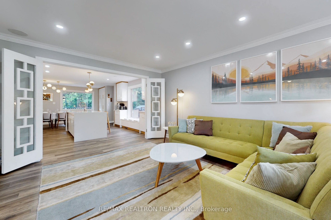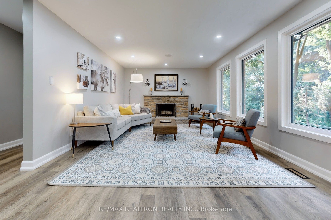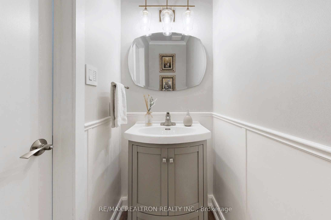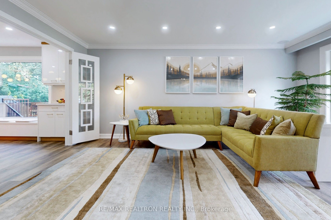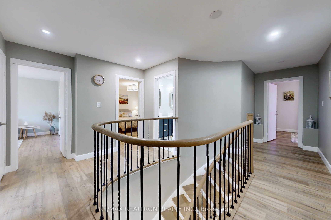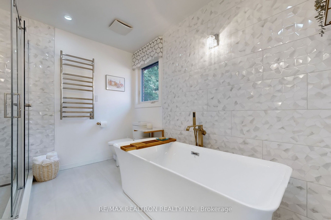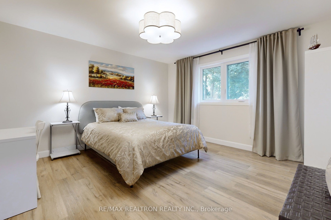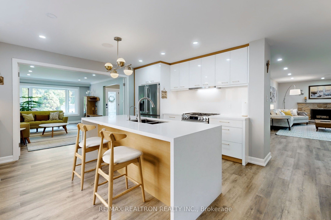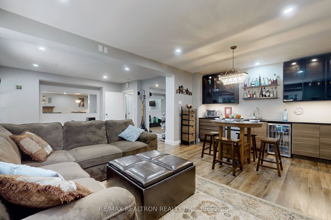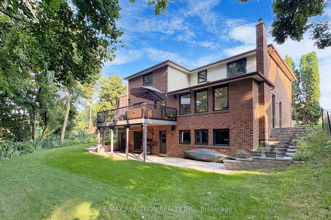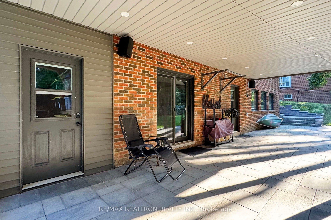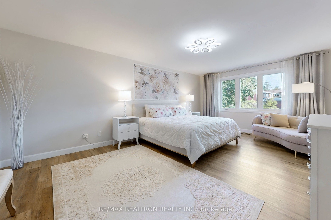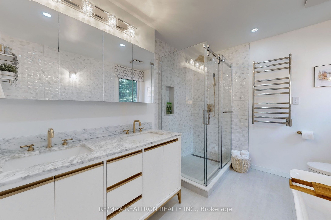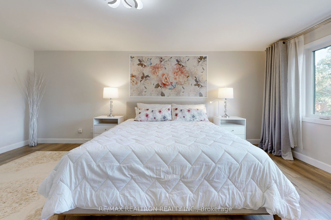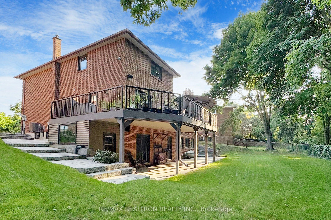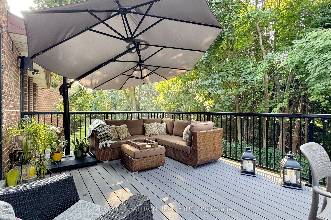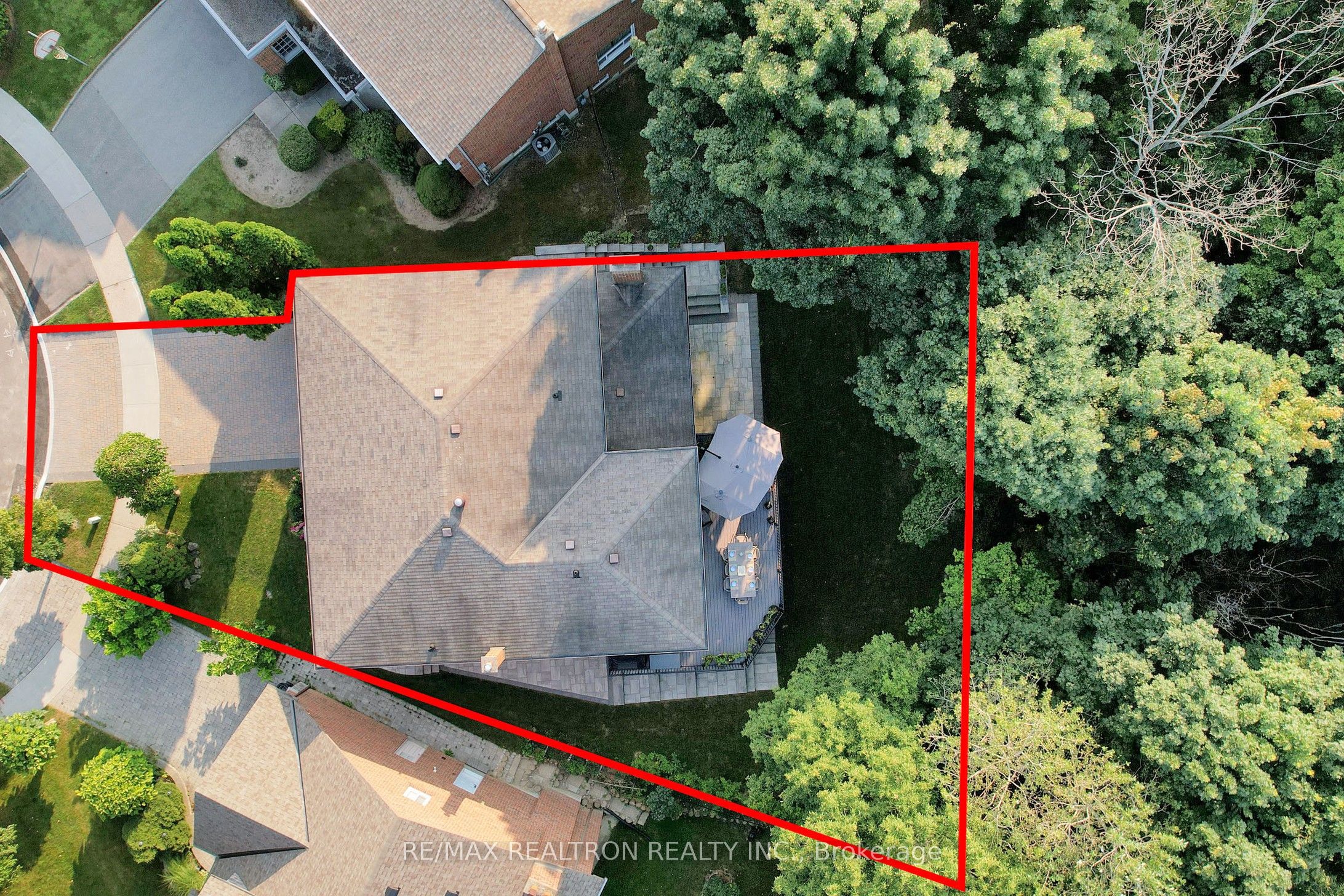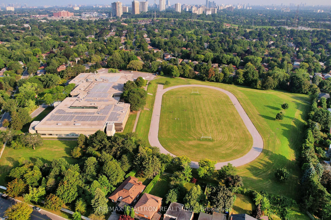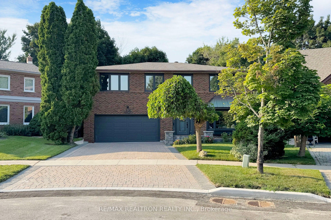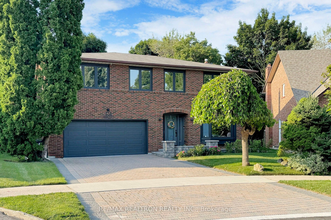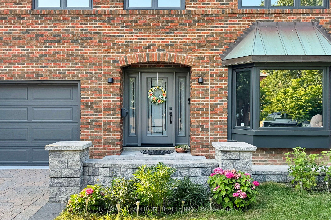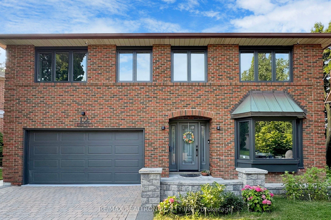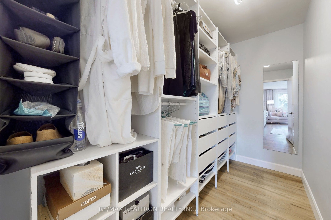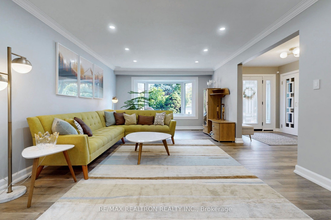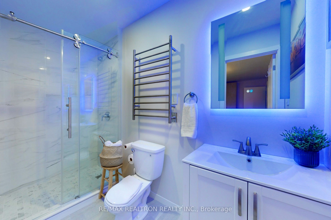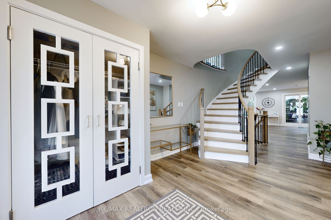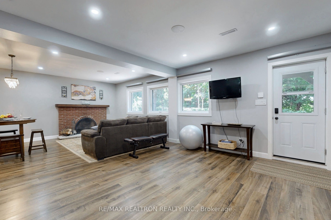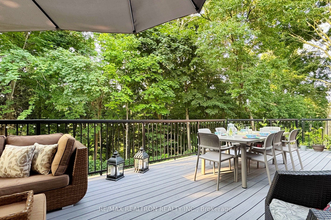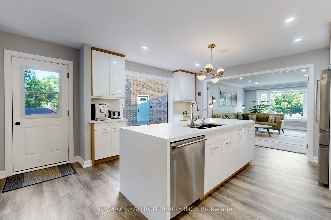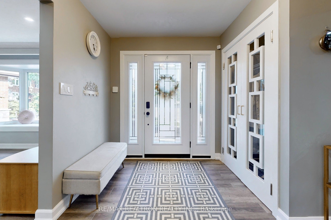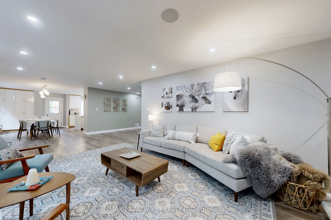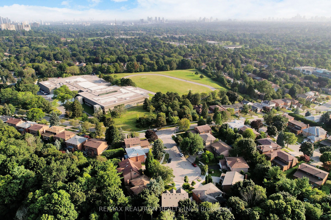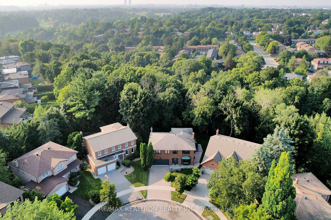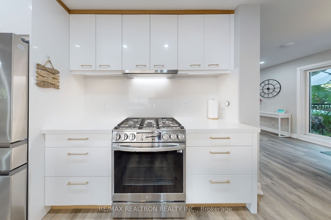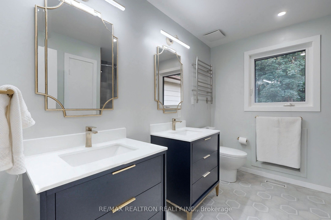$3,188,000
Available - For Sale
Listing ID: C9260128
12 Marisa Crt , Toronto, M2H 3K9, Ontario
| This Majestic Oasis Awaits you. Well-Proportioned Interiors, Artisanal Details and Premium Craftsmanship of Over 4,400 Sq Ft of Living Space. Your Family and Friends Will Enjoy on the Extensive Private Deck, Offering Unobstructed Views of the Serene Table Land Ravine. The Overall Theme of this Smart Home is Functionality and Comfort which Flows Throughout the House Including the Garage equipped with Hot and Cold Water, Sound System and Separate Heating. Through the Massive Open Concept Design, the Main Floor Includes the Living Room, the Cook's Dream Kitchen LG Gas Range Stove, the Dining Room Opens to The Deck Facing the Ravine and the Warm Family Room with the Wood Burning Fireplace. The Second Floor Features the Expansive Primary Bedroom with Relaxing Sitting Area, Spa-Like Bathroom (Free Standing Tub and Walk-ln Shower) and Walk In Closet. The Other 4 Bedrooms are Well Appointed with Excellent View. Exceptional Basement (Ceiling Height of 9'Ft), Contains the Great Room (2nd Wood Fireplace and Wet Bar) Combined with Recreation Room Walk Out to Patio, Guest Bedroom has a Brilliantly Hidden Murphy's Bed, and Walk Out to Patio Facing Ravine. |
| Extras: Duncan Creek Trail at the Back, Walk to Renowned Schools A.Y. Jackson SS, Zion Height MS, Golf Country Club, Near Old Cummer Go Train, Shopping; CMCC, Community Center; EasyAccess HWY 404 & More |
| Price | $3,188,000 |
| Taxes: | $10107.03 |
| Address: | 12 Marisa Crt , Toronto, M2H 3K9, Ontario |
| Lot Size: | 35.82 x 100.11 (Feet) |
| Directions/Cross Streets: | Leslie & Steeles |
| Rooms: | 9 |
| Rooms +: | 2 |
| Bedrooms: | 5 |
| Bedrooms +: | 1 |
| Kitchens: | 1 |
| Family Room: | Y |
| Basement: | Fin W/O |
| Property Type: | Detached |
| Style: | 2-Storey |
| Exterior: | Brick |
| Garage Type: | Built-In |
| (Parking/)Drive: | Private |
| Drive Parking Spaces: | 3 |
| Pool: | None |
| Approximatly Square Footage: | 3000-3500 |
| Property Features: | Cul De Sac, Fenced Yard, Grnbelt/Conserv, Park, Ravine, School |
| Fireplace/Stove: | Y |
| Heat Source: | Gas |
| Heat Type: | Forced Air |
| Central Air Conditioning: | Central Air |
| Laundry Level: | Main |
| Elevator Lift: | N |
| Sewers: | Sewers |
| Water: | Municipal |
$
%
Years
This calculator is for demonstration purposes only. Always consult a professional
financial advisor before making personal financial decisions.
| Although the information displayed is believed to be accurate, no warranties or representations are made of any kind. |
| RE/MAX REALTRON REALTY INC. |
|
|

Deepak Sharma
Broker
Dir:
647-229-0670
Bus:
905-554-0101
| Virtual Tour | Book Showing | Email a Friend |
Jump To:
At a Glance:
| Type: | Freehold - Detached |
| Area: | Toronto |
| Municipality: | Toronto |
| Neighbourhood: | Hillcrest Village |
| Style: | 2-Storey |
| Lot Size: | 35.82 x 100.11(Feet) |
| Tax: | $10,107.03 |
| Beds: | 5+1 |
| Baths: | 5 |
| Fireplace: | Y |
| Pool: | None |
Locatin Map:
Payment Calculator:

