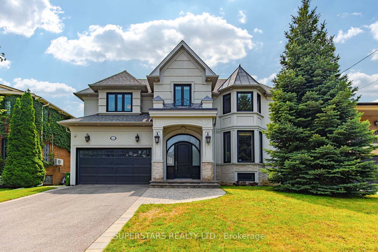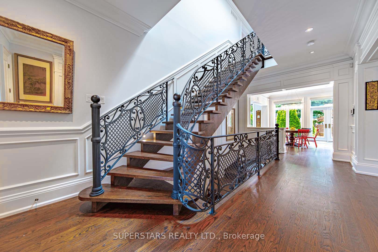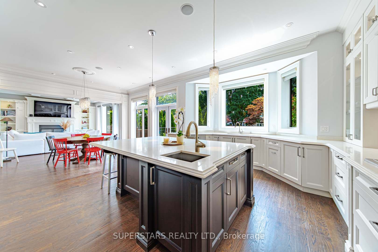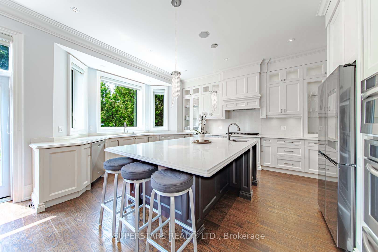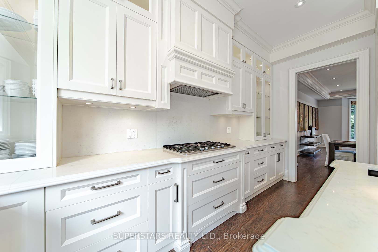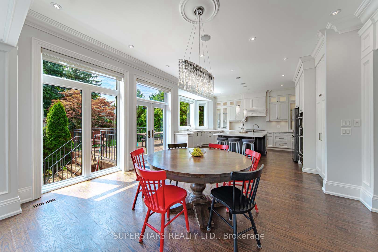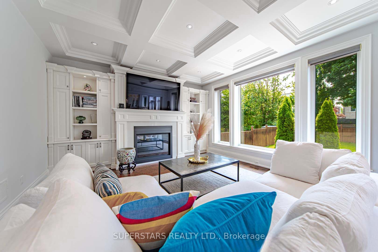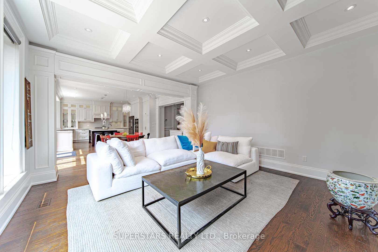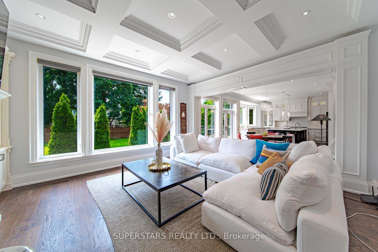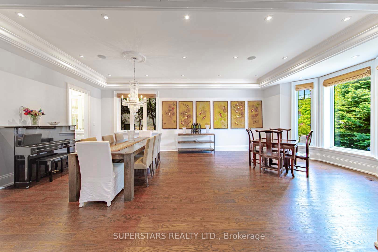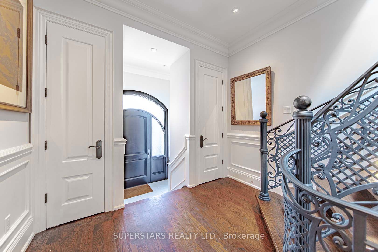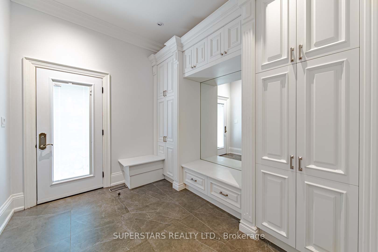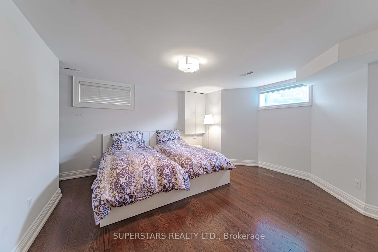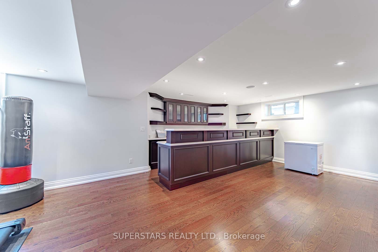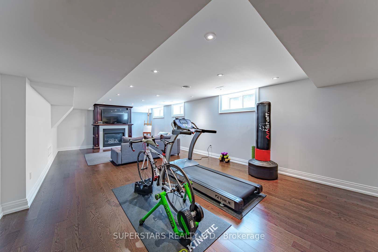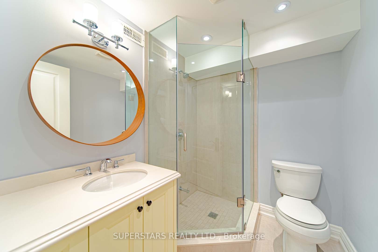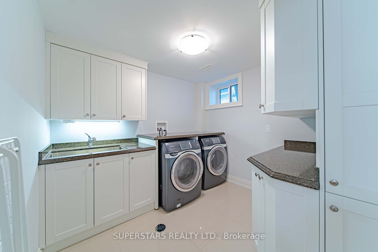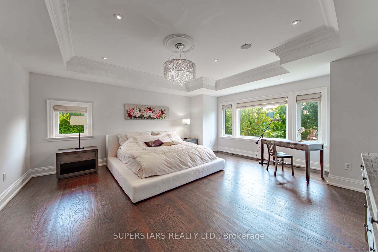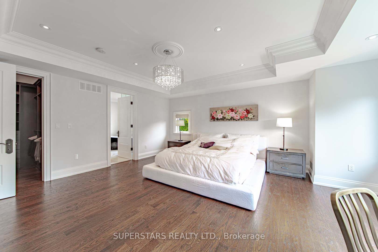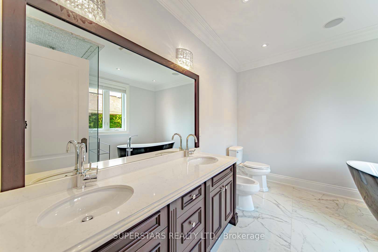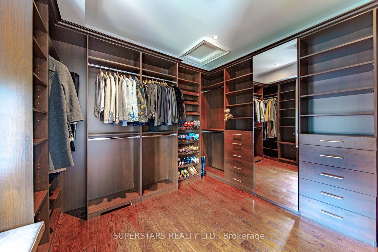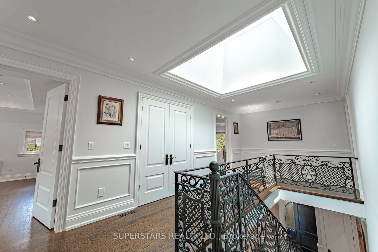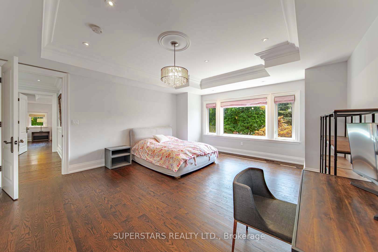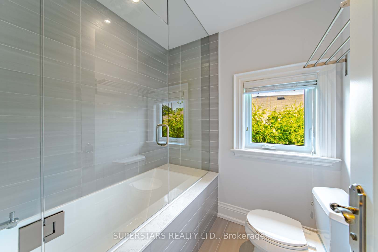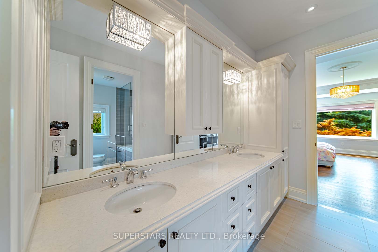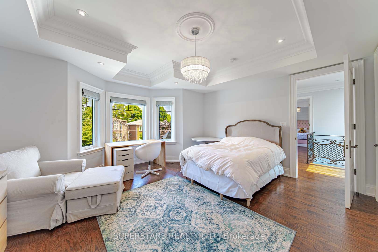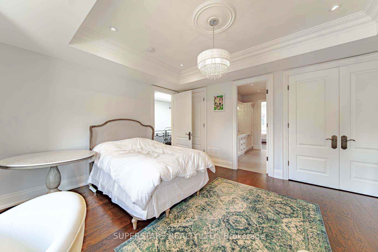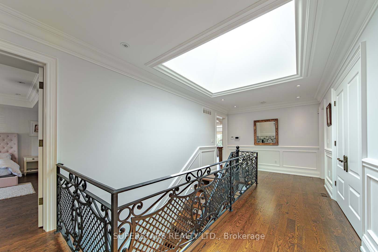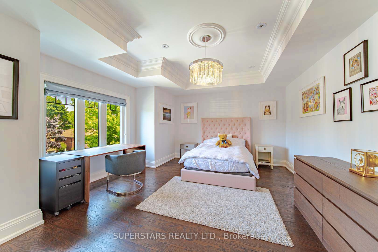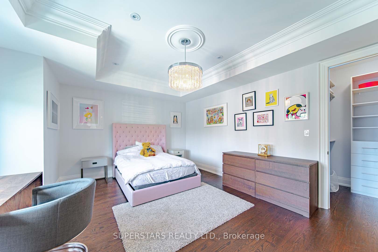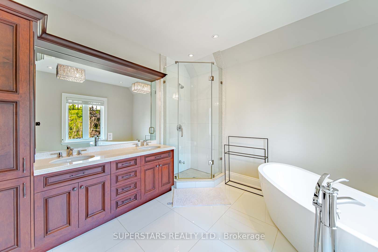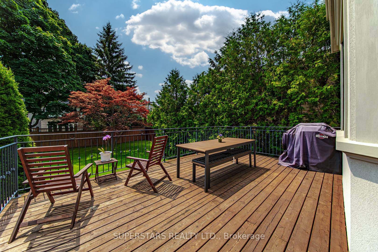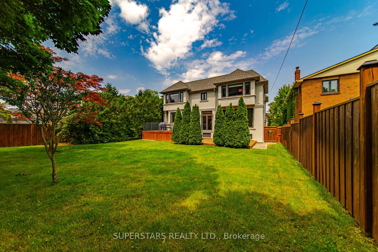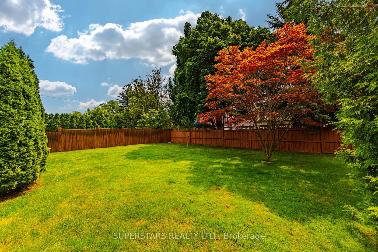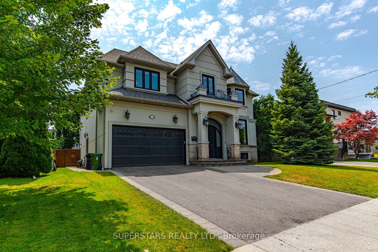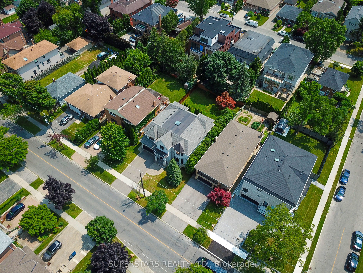$4,388,000
Available - For Sale
Listing ID: C9054700
643 Glencairn Ave , Toronto, M6B 1Z6, Ontario
| Experience Unparalleled Luxury In This Custom-Built Home, Nestled On A Unique, Oversized Lot! This Elegant Masterpiece Boasts Stunning Curb Appeal In A Highly Sought-After Neighborhood, Just Steps Away From The Subway. Indulge In The Luxurious Finishes Throughout, Including 10-Foot Designer Ceilings And Beautiful Hardwood Floors. The Modern Kitchen Features Custom Cabinetry, A Quartz Center Island, And High-End Stainless Steel Appliances. Elegant Custom Wrought Iron Railings Add The Perfect Finishing Touch To This Exquisite Home. Don't Miss The Opportunity To Make This Dream Home Your Reality. |
| Extras: Fridge, 5-Burner Gas Cook Top, Oven, Hood Fan, B/I Microwave, Wine Cooler, Dishwasher, Washer, Dryer, Cvac, Cac, Intercom System, Sprinkler System, Heated Floor In Master Ensuite, All Custom Built-In Closet Organizers, B/I Speakers. |
| Price | $4,388,000 |
| Taxes: | $17374.00 |
| Address: | 643 Glencairn Ave , Toronto, M6B 1Z6, Ontario |
| Lot Size: | 60.00 x 133.00 (Feet) |
| Directions/Cross Streets: | Bathurst & Glencairn |
| Rooms: | 9 |
| Rooms +: | 2 |
| Bedrooms: | 4 |
| Bedrooms +: | 1 |
| Kitchens: | 1 |
| Family Room: | Y |
| Basement: | Finished |
| Property Type: | Detached |
| Style: | 2-Storey |
| Exterior: | Stone, Stucco/Plaster |
| Garage Type: | Built-In |
| (Parking/)Drive: | Private |
| Drive Parking Spaces: | 2 |
| Pool: | None |
| Fireplace/Stove: | Y |
| Heat Source: | Gas |
| Heat Type: | Forced Air |
| Central Air Conditioning: | Central Air |
| Sewers: | Sewers |
| Water: | Municipal |
$
%
Years
This calculator is for demonstration purposes only. Always consult a professional
financial advisor before making personal financial decisions.
| Although the information displayed is believed to be accurate, no warranties or representations are made of any kind. |
| SUPERSTARS REALTY LTD. |
|
|

Deepak Sharma
Broker
Dir:
647-229-0670
Bus:
905-554-0101
| Virtual Tour | Book Showing | Email a Friend |
Jump To:
At a Glance:
| Type: | Freehold - Detached |
| Area: | Toronto |
| Municipality: | Toronto |
| Neighbourhood: | Englemount-Lawrence |
| Style: | 2-Storey |
| Lot Size: | 60.00 x 133.00(Feet) |
| Tax: | $17,374 |
| Beds: | 4+1 |
| Baths: | 5 |
| Fireplace: | Y |
| Pool: | None |
Locatin Map:
Payment Calculator:

