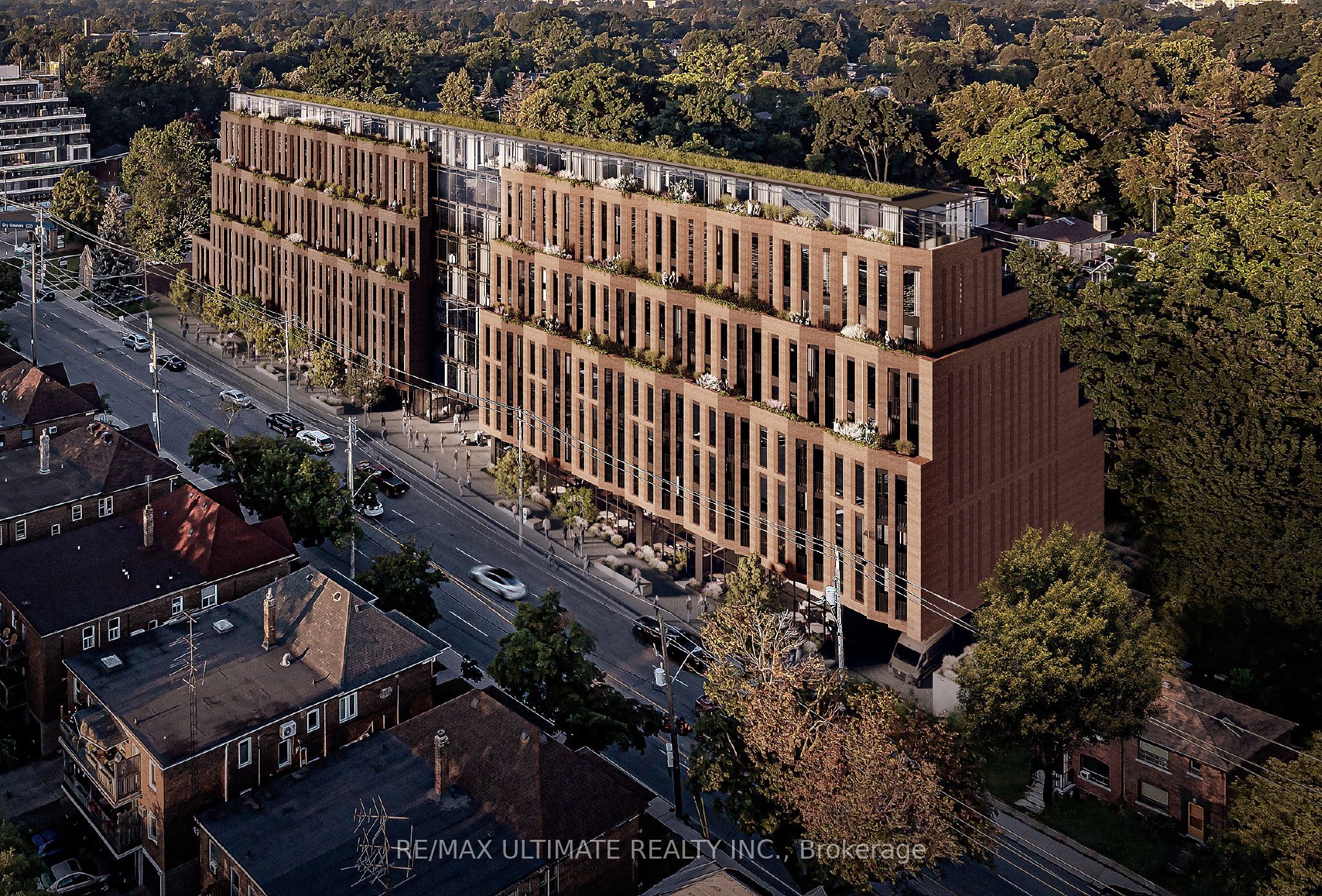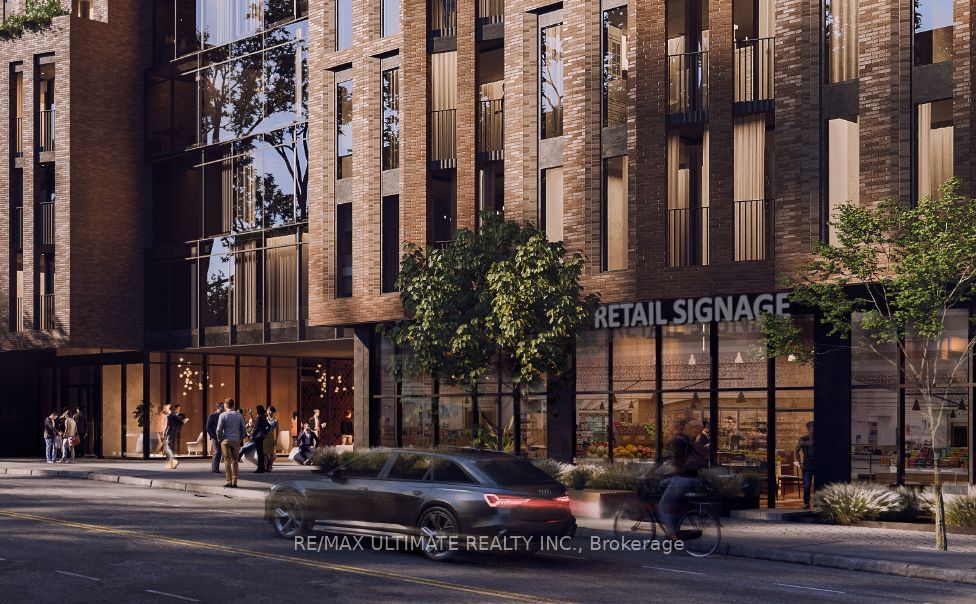$55
Available - For Rent
Listing ID: C9383004
1710 Bayview Ave , Unit Retai, Toronto, M4G 3C4, Ontario
| Beautiful mixed-use development currently under construction. Steps away from Eglinton Ave E and LRT station. Once completed it will be 9 storeys tall, 198 condo suites with retail at grade. Estimated delivery Q4 2025. Building 1 (north building) has 2 retail units. Retail 1 is 1,266 SF in size with 17 foot ceiling height. Retail 2 is 984 units with 16.2 ceiling height. Both units can be combined to equate 2,250 SF in size. Potential for patio in retail spill out area. Preferred uses; cafe, bakery, elevated restaurant offerings, boutique fitness, specialty store (food or non-food related), fashion, household goods etc. |
| Price | $55 |
| Minimum Rental Term: | 60 |
| Maximum Rental Term: | 120 |
| Taxes: | $16.00 |
| Tax Type: | T.M.I. |
| Occupancy by: | Vacant |
| Address: | 1710 Bayview Ave , Unit Retai, Toronto, M4G 3C4, Ontario |
| Apt/Unit: | Retai |
| Postal Code: | M4G 3C4 |
| Province/State: | Ontario |
| Directions/Cross Streets: | Bayview Ave & Eglinton Ave E |
| Category: | Commercial Condo |
| Use: | Retail Store Related |
| Building Percentage: | N |
| Total Area: | 1266.00 |
| Total Area Code: | Sq Ft |
| Retail Area: | 1266 |
| Retail Area Code: | Sq Ft |
| Approximatly Age: | New |
| Financial Statement: | N |
| Sprinklers: | Y |
| Rail: | N |
| Clear Height Feet: | 17 |
| Heat Type: | Gas Forced Air Closd |
| Central Air Conditioning: | Y |
| Elevator Lift: | None |
| Sewers: | San+Storm Avail |
| Water: | Municipal |
| Although the information displayed is believed to be accurate, no warranties or representations are made of any kind. |
| RE/MAX ULTIMATE REALTY INC. |
|
|

Deepak Sharma
Broker
Dir:
647-229-0670
Bus:
905-554-0101
| Book Showing | Email a Friend |
Jump To:
At a Glance:
| Type: | Com - Commercial/Retail |
| Area: | Toronto |
| Municipality: | Toronto |
| Neighbourhood: | Leaside |
| Approximate Age: | New |
| Tax: | $16 |
Locatin Map:





