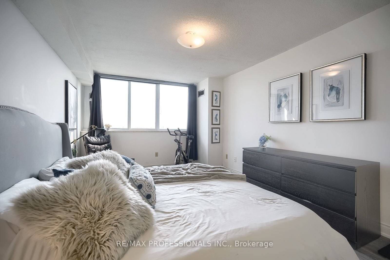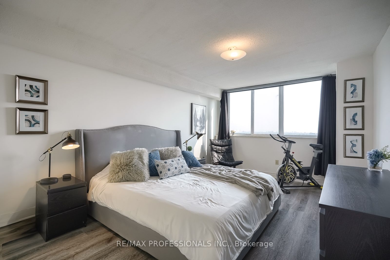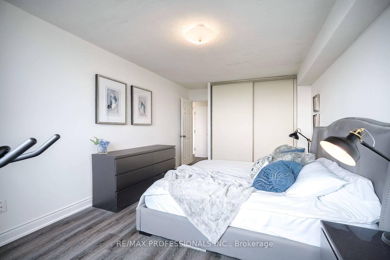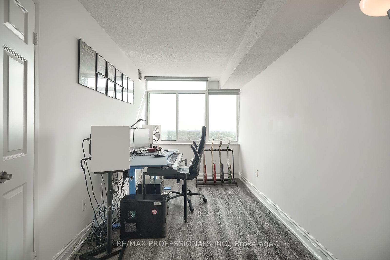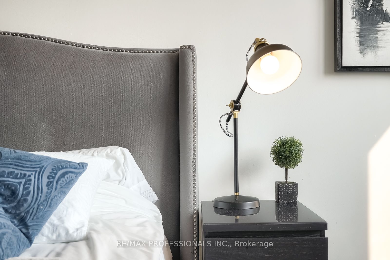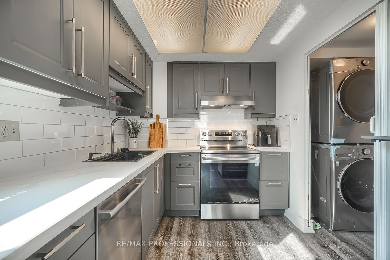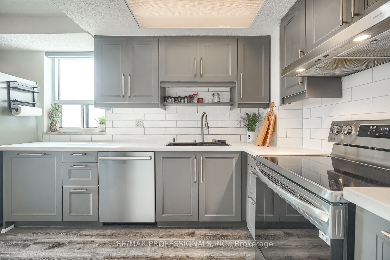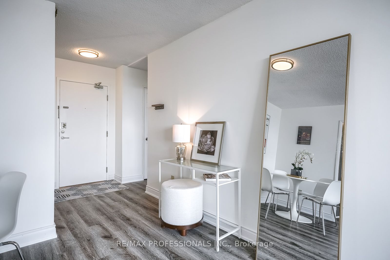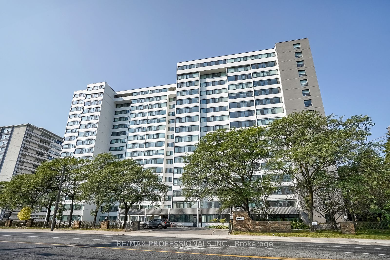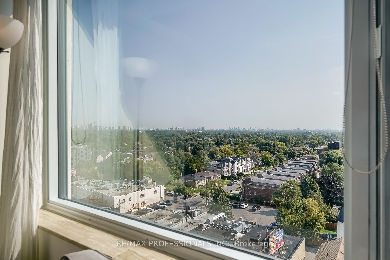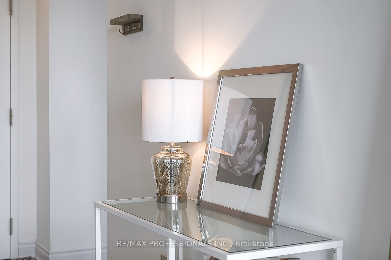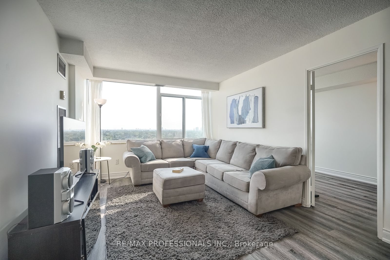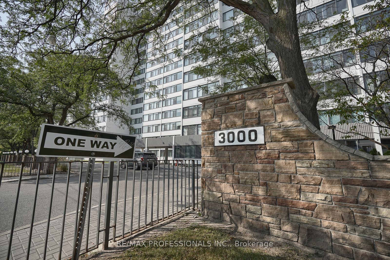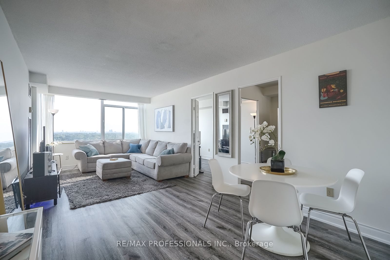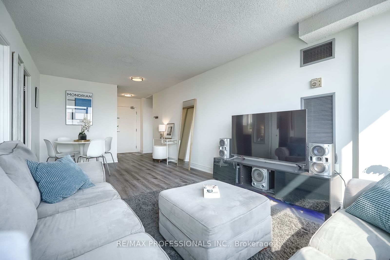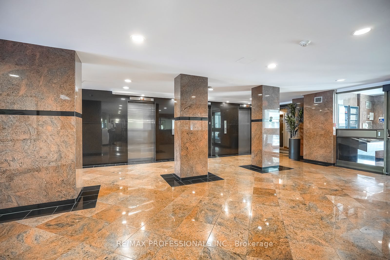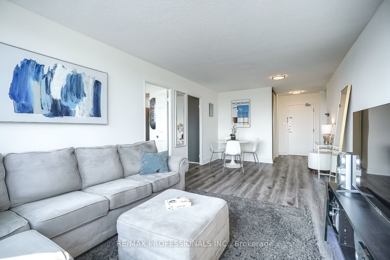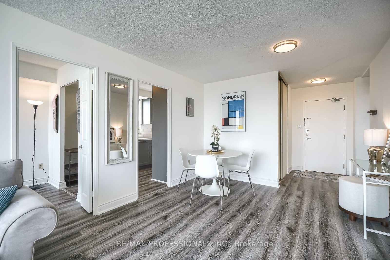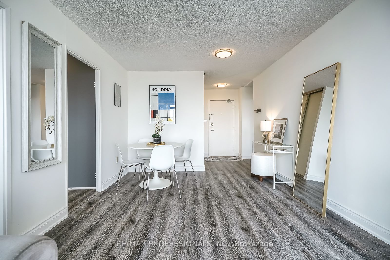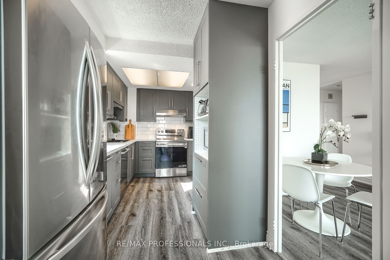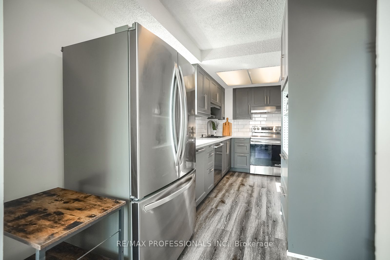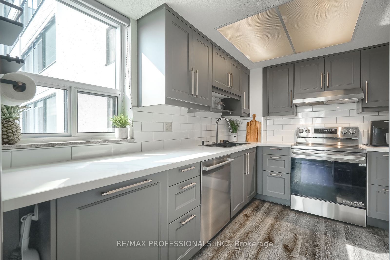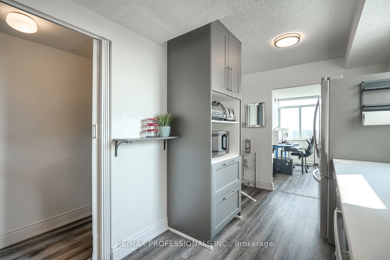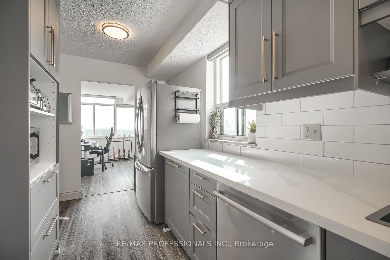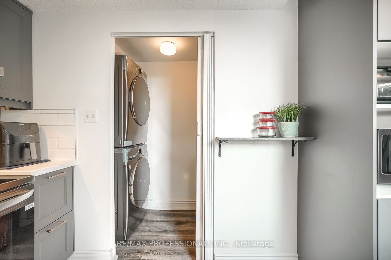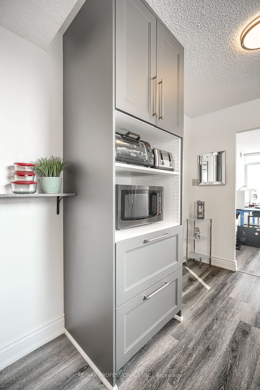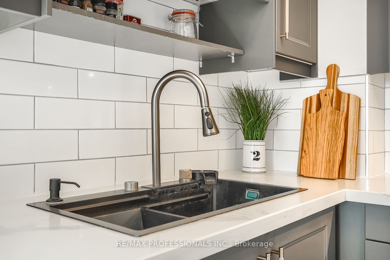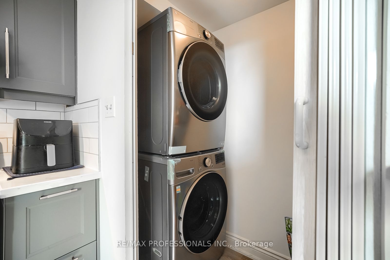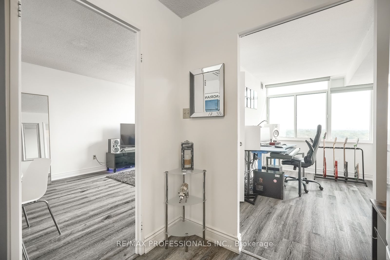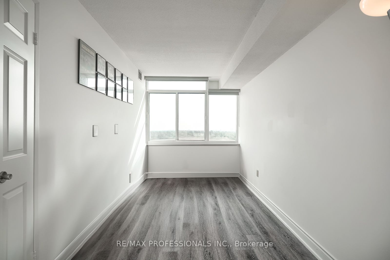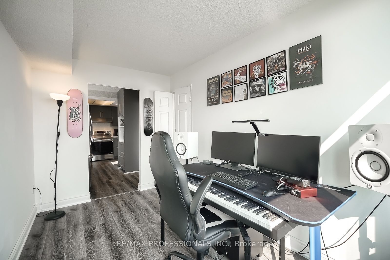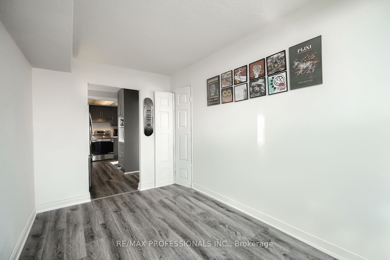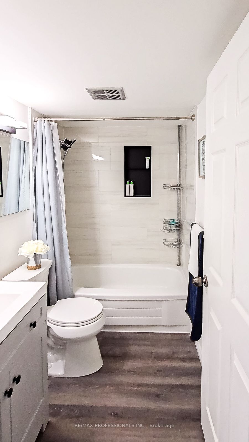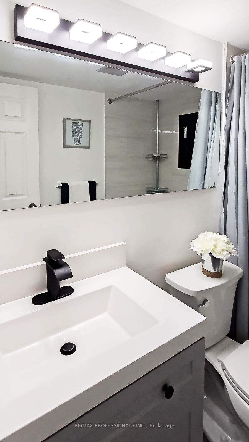$570,700
Available - For Sale
Listing ID: C9348560
3000 Bathurst St , Unit 1205, Toronto, M6B 3B4, Ontario
| Shows 10/10! This light filled and airy 882 sq/ft unit has been recently renovated from top to bottom! Updates include new luxury vinyl plank flooring, baseboards, lighting, fresh paint and more! The bright and fresh bathroom is modern and clean. It has been overhauled with a new vanity, sink, facets and lighting, the tub has been reglazed and contains marble tiling with trendy modern faucet's! The stunning custom Kitchen boasts new flooring, custom cupboard's, quartz countertop's, a state of the art sink, new stainless steel appliances and much more. Like new top of the line Washer & Dryer are also included! The primary Bedroom contains an oversized double closet and has plenty of space for a reading nook by the large window. The Den/Office is large enough to hold 2 desks for work from home couples or can be easily converted to a good size second bedroom. Large principal rooms are excellent for a young family or down-sizers that like enjoy entertaining. The building itself has been recently updated with new windows and fresh paint and is conveniently located within walking distance to the TTC, Schools, Parks, Shopping and much more. Maintenance Fees are all inclusive (except electricity), A must see for only $647/sq/ft for a fully renovated turnkey unit in a prime location! |
| Extras: Both the Oven and Fridge have a Sabbath Mode. The Oven itself has never been cooked in. |
| Price | $570,700 |
| Taxes: | $2139.00 |
| Maintenance Fee: | 782.66 |
| Address: | 3000 Bathurst St , Unit 1205, Toronto, M6B 3B4, Ontario |
| Province/State: | Ontario |
| Condo Corporation No | MTCC |
| Level | 12 |
| Unit No | 05 |
| Locker No | 87 |
| Directions/Cross Streets: | Bathurst South of Lawrence |
| Rooms: | 8 |
| Rooms +: | 1 |
| Bedrooms: | 1 |
| Bedrooms +: | 1 |
| Kitchens: | 1 |
| Family Room: | N |
| Basement: | None |
| Property Type: | Condo Apt |
| Style: | Apartment |
| Exterior: | Brick |
| Garage Type: | Underground |
| Garage(/Parking)Space: | 1.00 |
| Drive Parking Spaces: | 1 |
| Park #1 | |
| Parking Spot: | #41 |
| Parking Type: | Owned |
| Legal Description: | 1 |
| Exposure: | E |
| Balcony: | None |
| Locker: | Exclusive |
| Pet Permited: | Restrict |
| Retirement Home: | N |
| Approximatly Square Footage: | 800-899 |
| Property Features: | Park, Place Of Worship, Public Transit, Rec Centre, School |
| Maintenance: | 782.66 |
| CAC Included: | Y |
| Water Included: | Y |
| Cabel TV Included: | Y |
| Common Elements Included: | Y |
| Heat Included: | Y |
| Parking Included: | Y |
| Building Insurance Included: | Y |
| Fireplace/Stove: | N |
| Heat Source: | Gas |
| Heat Type: | Forced Air |
| Central Air Conditioning: | Central Air |
| Laundry Level: | Main |
| Elevator Lift: | Y |
$
%
Years
This calculator is for demonstration purposes only. Always consult a professional
financial advisor before making personal financial decisions.
| Although the information displayed is believed to be accurate, no warranties or representations are made of any kind. |
| RE/MAX PROFESSIONALS INC. |
|
|

Deepak Sharma
Broker
Dir:
647-229-0670
Bus:
905-554-0101
| Book Showing | Email a Friend |
Jump To:
At a Glance:
| Type: | Condo - Condo Apt |
| Area: | Toronto |
| Municipality: | Toronto |
| Neighbourhood: | Englemount-Lawrence |
| Style: | Apartment |
| Tax: | $2,139 |
| Maintenance Fee: | $782.66 |
| Beds: | 1+1 |
| Baths: | 1 |
| Garage: | 1 |
| Fireplace: | N |
Locatin Map:
Payment Calculator:

