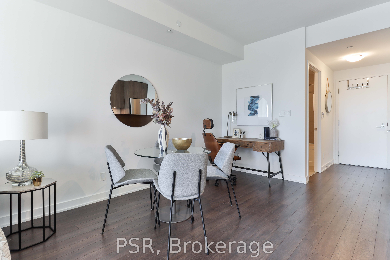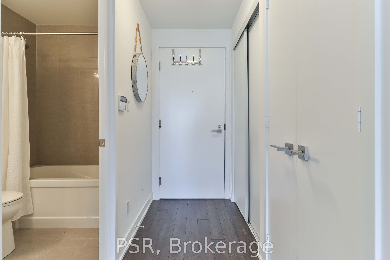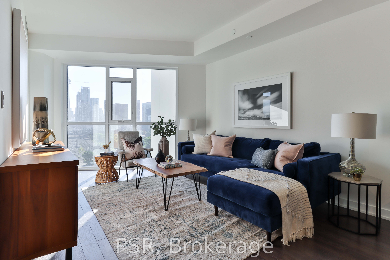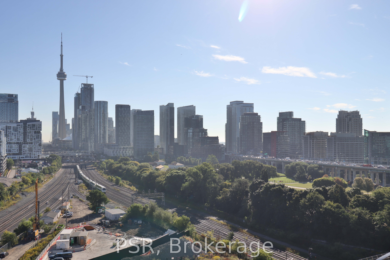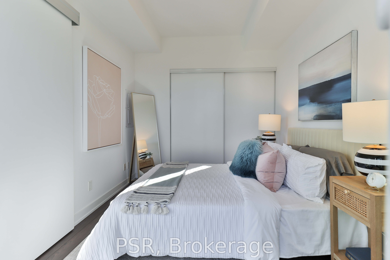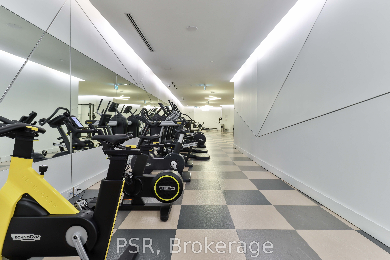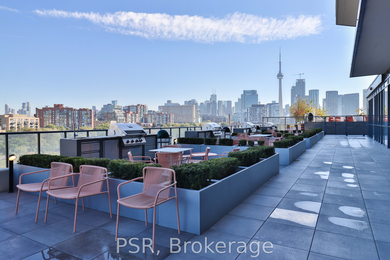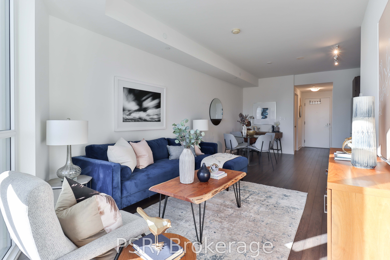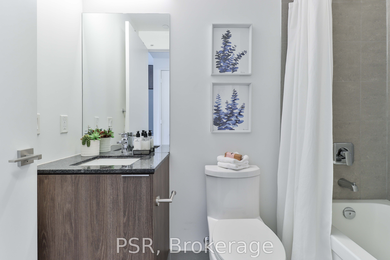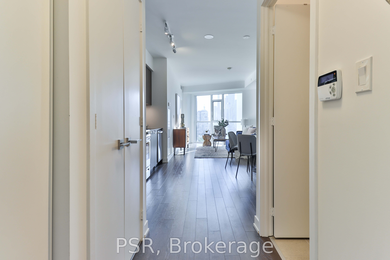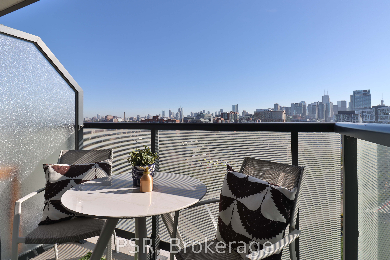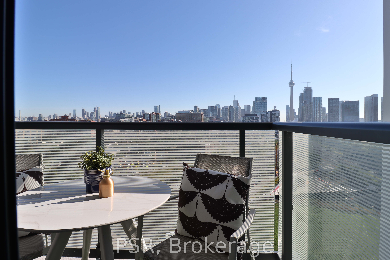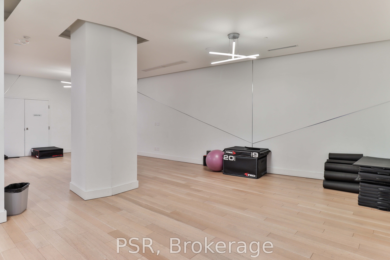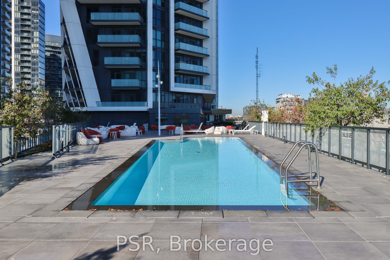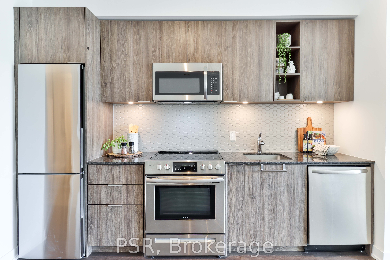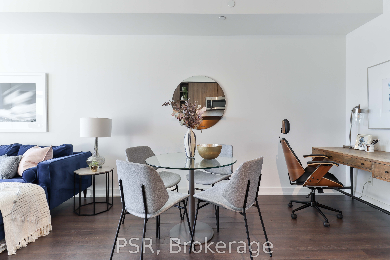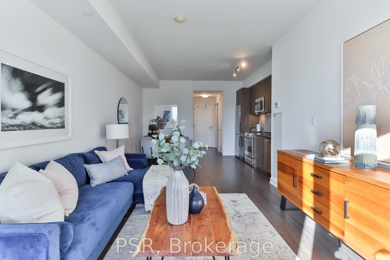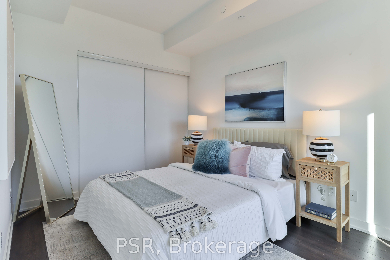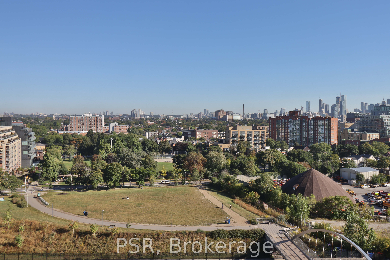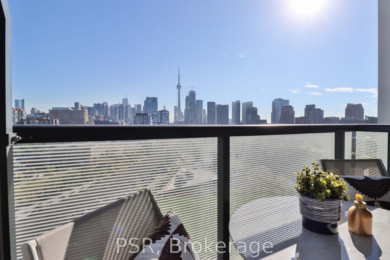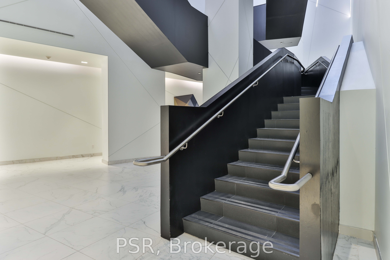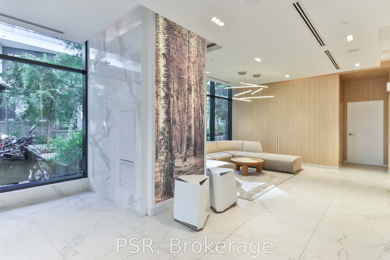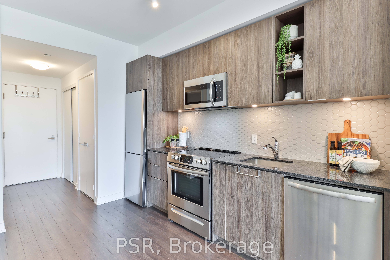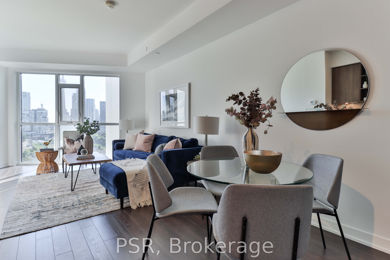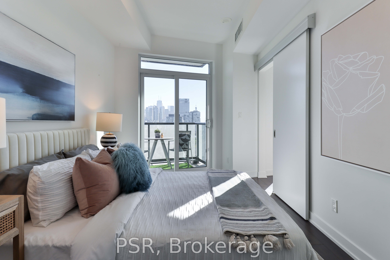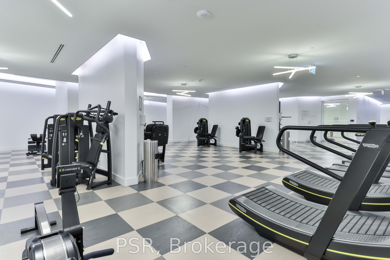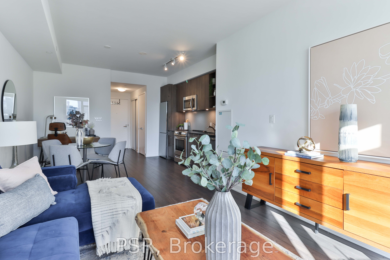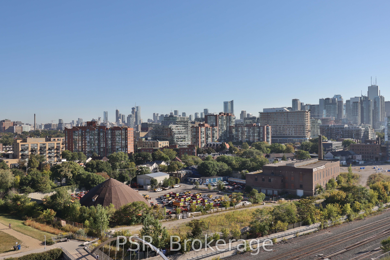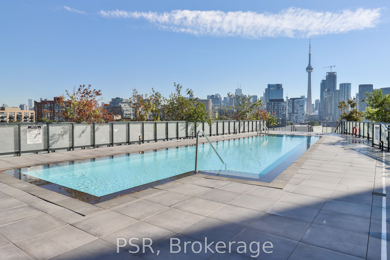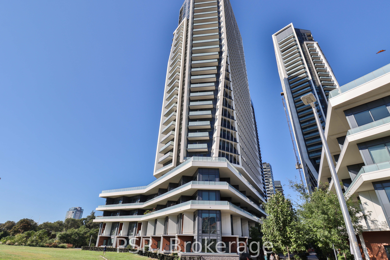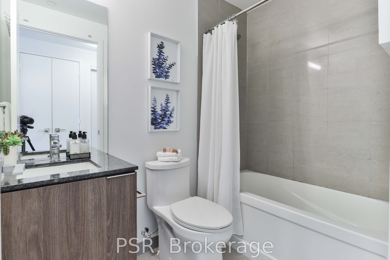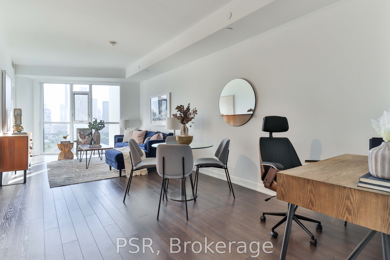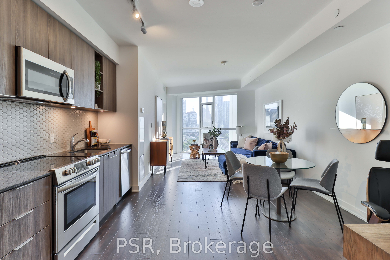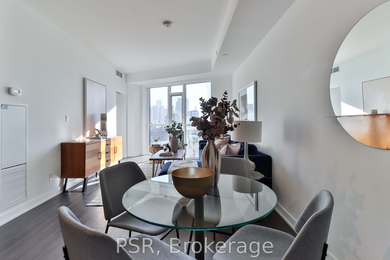$579,000
Available - For Sale
Listing ID: C9311836
30 Ordnance St , Unit 1110, Toronto, M6K 0C8, Ontario
| Welcome To This Beautiful 1 Bedroom At Garrison Point! This East Facing Unit Is Over 600 Sq Ft And Features A Spacious & Functional Layout, A Modern Open Concept Kitchen W/ Stainless Steel Appliances, A Bedroom Filled W/ Natural Light & Walk-Out To Balcony, Laminate Flooring Throughout & A Gorgeous Unobstructed View Of The Downtown Core & CN Tower. Fantastic Amenities In The Building That You Will Love Include 24/7 Concierge, State-Of-The-Art Fitness Centre, Outdoor Pool, Kids Playroom, Guest Suites, Rooftop Terrace, Sauna, Steam Room, Theatre, & Tons Of Visitor Parking, To Name A Few! Conveniently Located In Liberty Village W/ Easy Access To Ttc, GO Transit, Gardiner Expressway, King West, Queen West, Roncesvalles, Waterfront, Etc. Steps To Grocery, Shops, Restaurants, Parks, Lake, Biking/Running Trails, Coffee Shops, Everyday Conveniences, BMO Field, Enercare Centre, Beanfield Centre & More! |
| Extras: S/S Fridge, Stove, Microwave, S/S Dishwasher, Stacked Washer & Dryer, All Elfs. |
| Price | $579,000 |
| Taxes: | $2546.40 |
| Maintenance Fee: | 500.04 |
| Address: | 30 Ordnance St , Unit 1110, Toronto, M6K 0C8, Ontario |
| Province/State: | Ontario |
| Condo Corporation No | TSCC |
| Level | 11 |
| Unit No | 10 |
| Directions/Cross Streets: | Strachan & East Liberty |
| Rooms: | 4 |
| Bedrooms: | 1 |
| Bedrooms +: | |
| Kitchens: | 1 |
| Family Room: | N |
| Basement: | None |
| Property Type: | Condo Apt |
| Style: | Apartment |
| Exterior: | Concrete |
| Garage Type: | Underground |
| Garage(/Parking)Space: | 0.00 |
| Drive Parking Spaces: | 0 |
| Park #1 | |
| Parking Type: | None |
| Exposure: | E |
| Balcony: | Open |
| Locker: | None |
| Pet Permited: | Restrict |
| Approximatly Square Footage: | 600-699 |
| Building Amenities: | Concierge, Guest Suites, Gym, Outdoor Pool, Rooftop Deck/Garden, Visitor Parking |
| Maintenance: | 500.04 |
| Common Elements Included: | Y |
| Building Insurance Included: | Y |
| Fireplace/Stove: | N |
| Heat Source: | Gas |
| Heat Type: | Forced Air |
| Central Air Conditioning: | Central Air |
| Ensuite Laundry: | Y |
$
%
Years
This calculator is for demonstration purposes only. Always consult a professional
financial advisor before making personal financial decisions.
| Although the information displayed is believed to be accurate, no warranties or representations are made of any kind. |
| PSR |
|
|

Deepak Sharma
Broker
Dir:
647-229-0670
Bus:
905-554-0101
| Book Showing | Email a Friend |
Jump To:
At a Glance:
| Type: | Condo - Condo Apt |
| Area: | Toronto |
| Municipality: | Toronto |
| Neighbourhood: | Waterfront Communities C1 |
| Style: | Apartment |
| Tax: | $2,546.4 |
| Maintenance Fee: | $500.04 |
| Beds: | 1 |
| Baths: | 1 |
| Fireplace: | N |
Locatin Map:
Payment Calculator:

