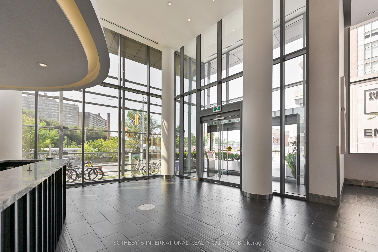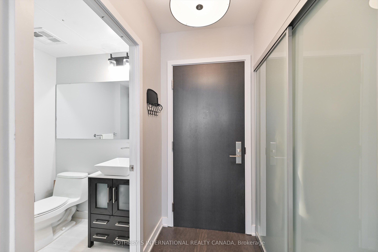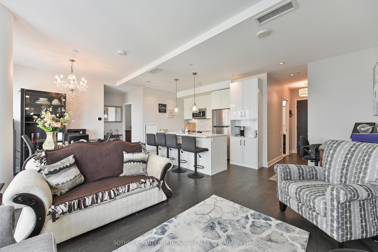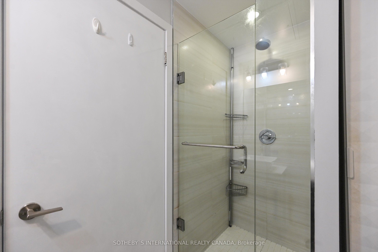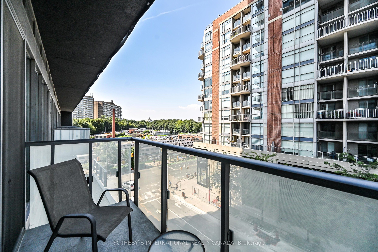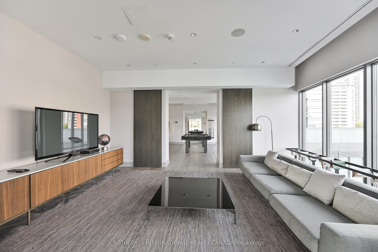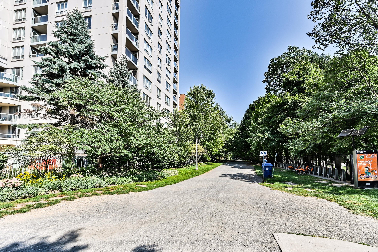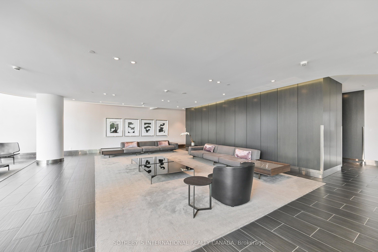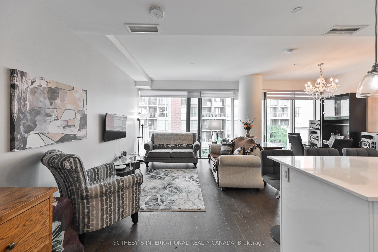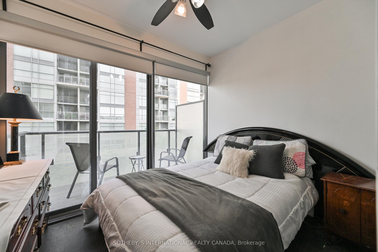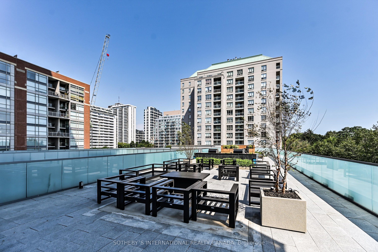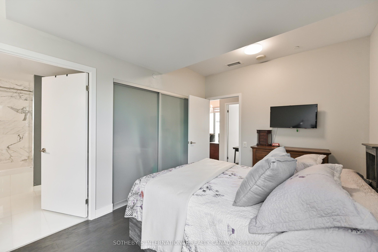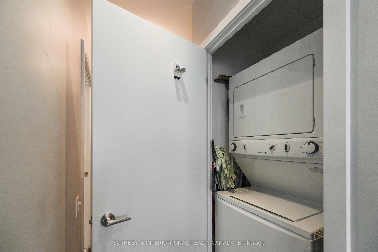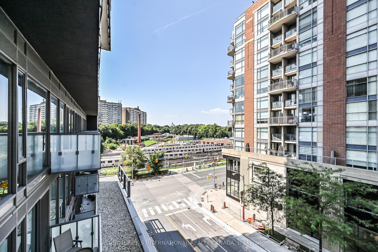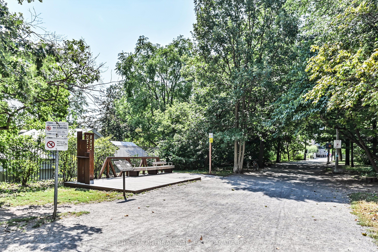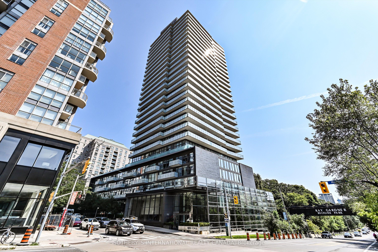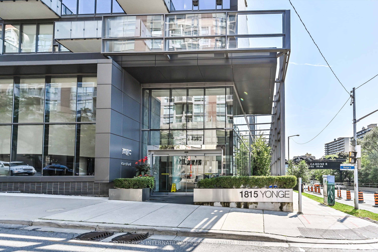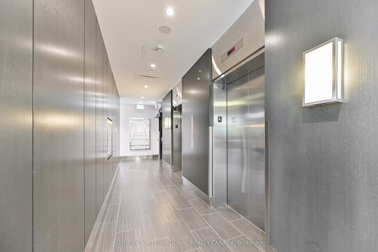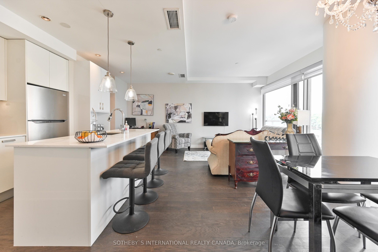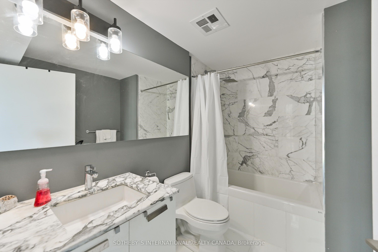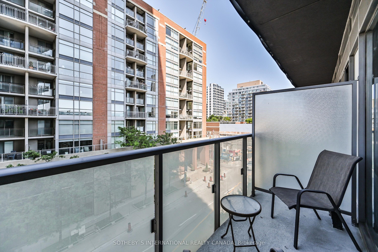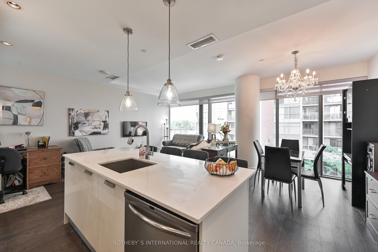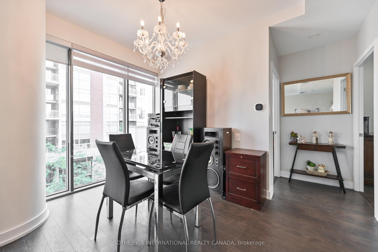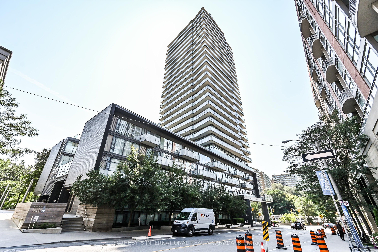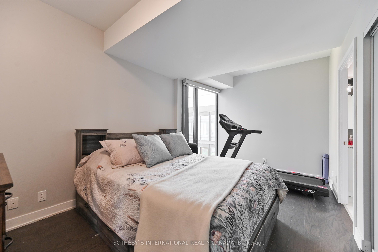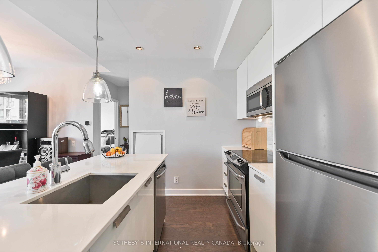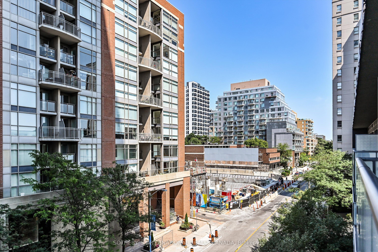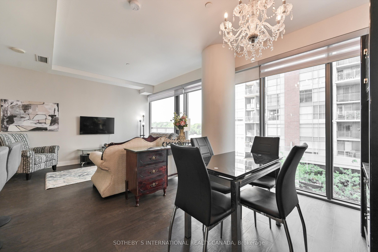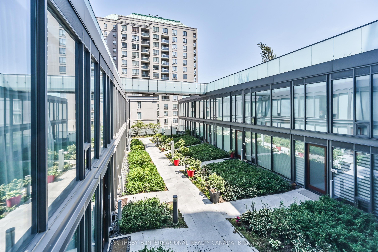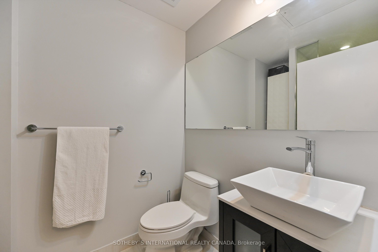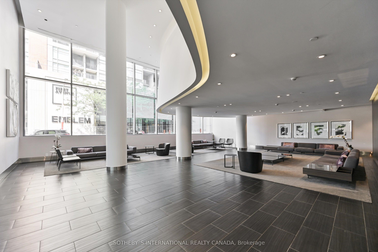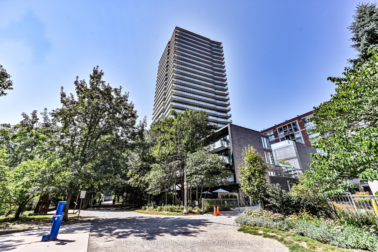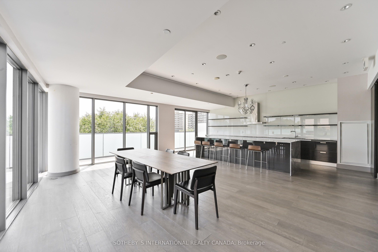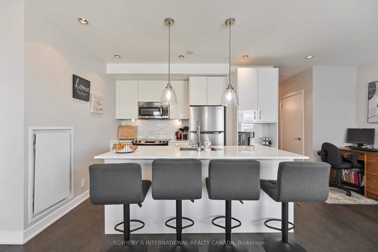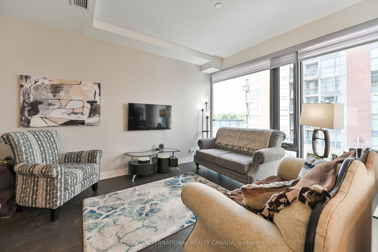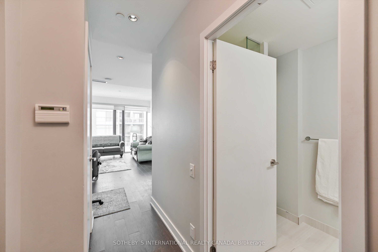$975,000
Available - For Sale
Listing ID: C9310953
1815 Yonge St , Unit 507, Toronto, M4T 2A4, Ontario
| The 926-square-foot, two-bedroom, two-bathroom condo in the MYC Condo at Yonge and Davisville offers modern and spacious living in a prime midtown Toronto location. The suites open-concept design ensures that every inch of space is utilized effectively, creating a bright and airy atmosphere. Floor-to-ceiling windows in the living and dining areas allow natural light to flood the space. The kitchen is equipped with sleek, contemporary cabinetry, including an added custom pantry/coffee bar, stainless steel appliances, and quartz countertops. The primary bedroom includes a large en-suite bathroom and double closet, while the second bedroom is well-sized with a walk-out to the 47sq' balcony. The building itself offers first class amenities including fitness centre, rooftop terrace, and concierge services, all within walking distance to the Davisville subway station, shops, and popular local dining options. |
| Extras: Recent upgrades/additions incl: new Zebra Curtains(2022), Refrigerator(2023), pantry cabinet/coffee bar(2024), 2nd bathroom vanity(2024) & new rain shower head, Ecobee Wifi Thermostat. Property includes one car parking and a storage locker. |
| Price | $975,000 |
| Taxes: | $4778.13 |
| Maintenance Fee: | 917.49 |
| Address: | 1815 Yonge St , Unit 507, Toronto, M4T 2A4, Ontario |
| Province/State: | Ontario |
| Condo Corporation No | TSCC |
| Level | 5 |
| Unit No | 7 |
| Directions/Cross Streets: | Yonge and Merton |
| Rooms: | 5 |
| Bedrooms: | 2 |
| Bedrooms +: | |
| Kitchens: | 1 |
| Family Room: | N |
| Basement: | None |
| Approximatly Age: | 6-10 |
| Property Type: | Condo Apt |
| Style: | Apartment |
| Exterior: | Brick |
| Garage Type: | Underground |
| Garage(/Parking)Space: | 1.00 |
| Drive Parking Spaces: | 0 |
| Park #1 | |
| Parking Type: | Owned |
| Legal Description: | B15 |
| Exposure: | Ne |
| Balcony: | Open |
| Locker: | Owned |
| Pet Permited: | Restrict |
| Approximatly Age: | 6-10 |
| Approximatly Square Footage: | 900-999 |
| Building Amenities: | Concierge, Exercise Room, Guest Suites, Party/Meeting Room, Rooftop Deck/Garden, Visitor Parking |
| Property Features: | Grnbelt/Cons, Hospital, Park, Place Of Worship, Public Transit, Rec Centre |
| Maintenance: | 917.49 |
| CAC Included: | Y |
| Water Included: | Y |
| Common Elements Included: | Y |
| Heat Included: | Y |
| Parking Included: | Y |
| Building Insurance Included: | Y |
| Fireplace/Stove: | N |
| Heat Source: | Gas |
| Heat Type: | Forced Air |
| Central Air Conditioning: | Central Air |
| Ensuite Laundry: | Y |
$
%
Years
This calculator is for demonstration purposes only. Always consult a professional
financial advisor before making personal financial decisions.
| Although the information displayed is believed to be accurate, no warranties or representations are made of any kind. |
| SOTHEBY`S INTERNATIONAL REALTY CANADA |
|
|

Deepak Sharma
Broker
Dir:
647-229-0670
Bus:
905-554-0101
| Virtual Tour | Book Showing | Email a Friend |
Jump To:
At a Glance:
| Type: | Condo - Condo Apt |
| Area: | Toronto |
| Municipality: | Toronto |
| Neighbourhood: | Mount Pleasant West |
| Style: | Apartment |
| Approximate Age: | 6-10 |
| Tax: | $4,778.13 |
| Maintenance Fee: | $917.49 |
| Beds: | 2 |
| Baths: | 2 |
| Garage: | 1 |
| Fireplace: | N |
Locatin Map:
Payment Calculator:

