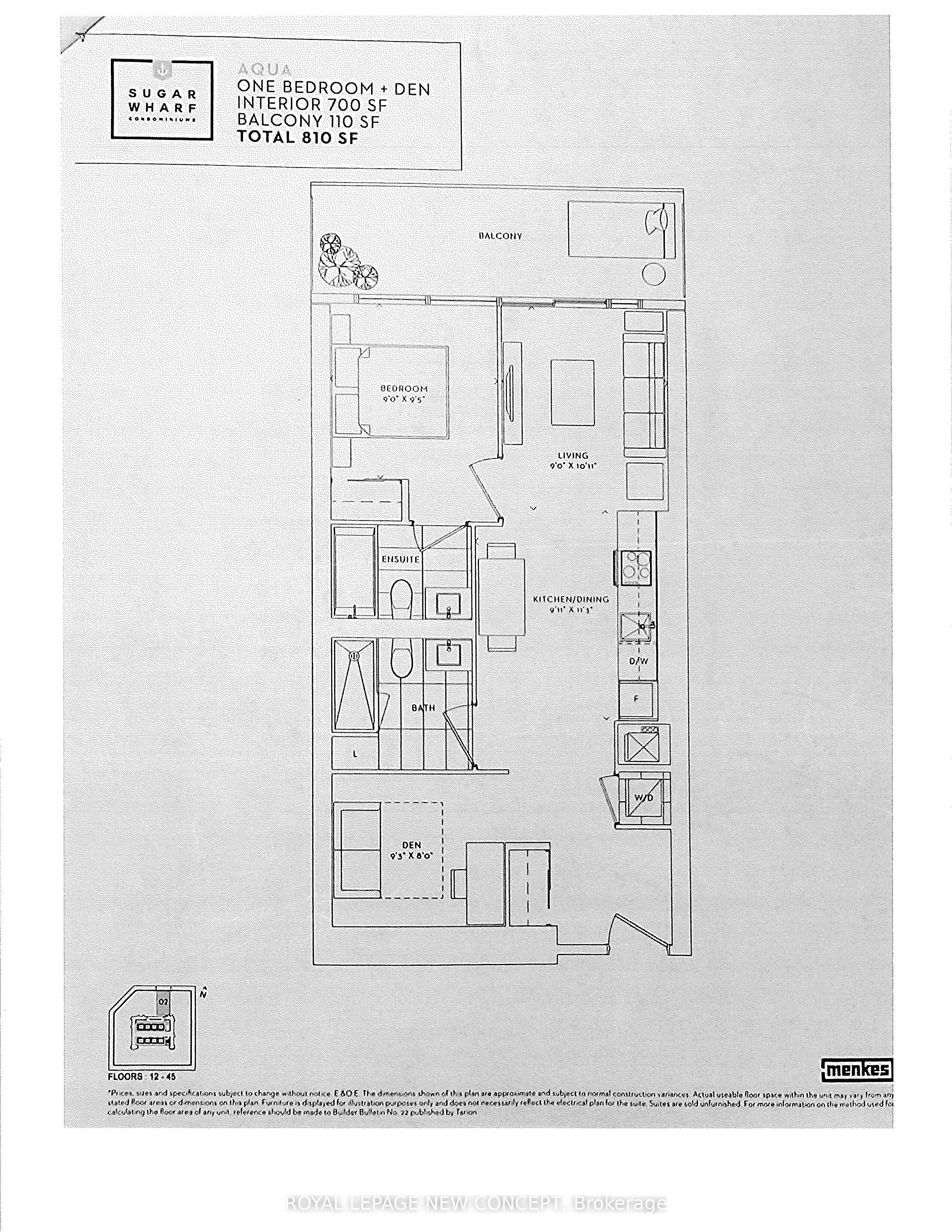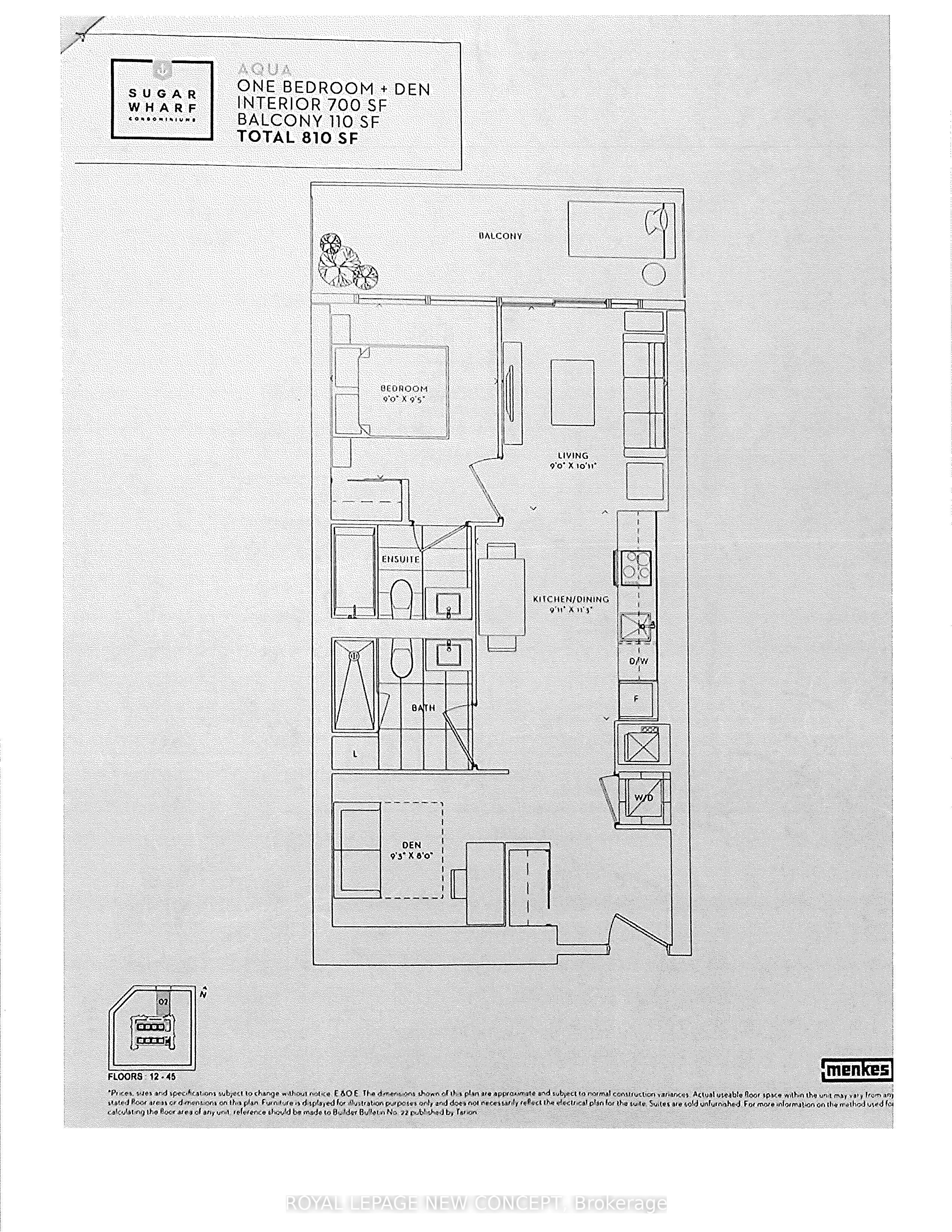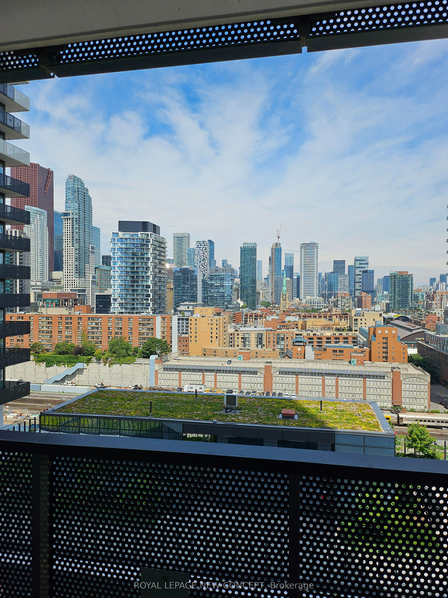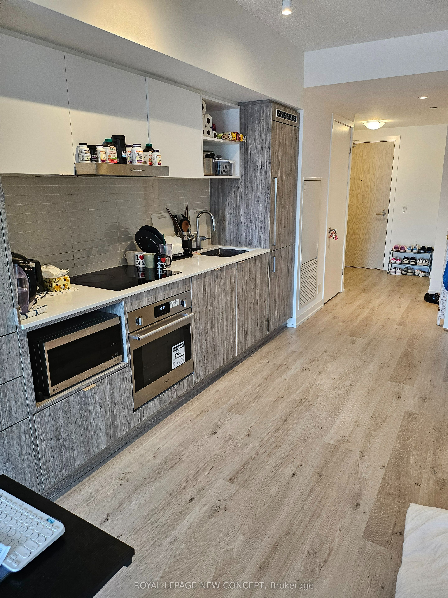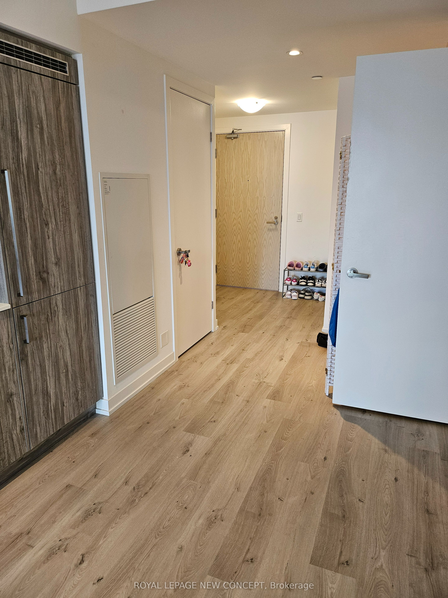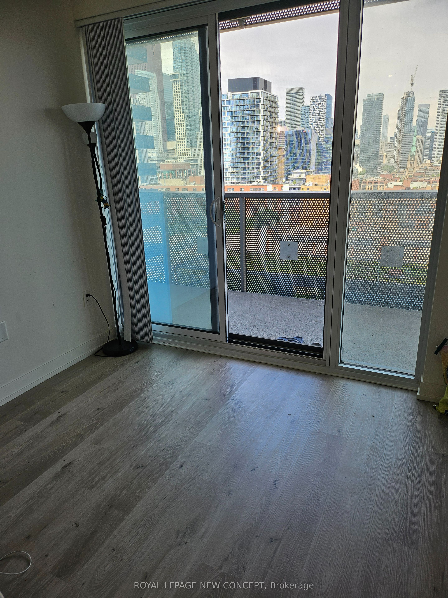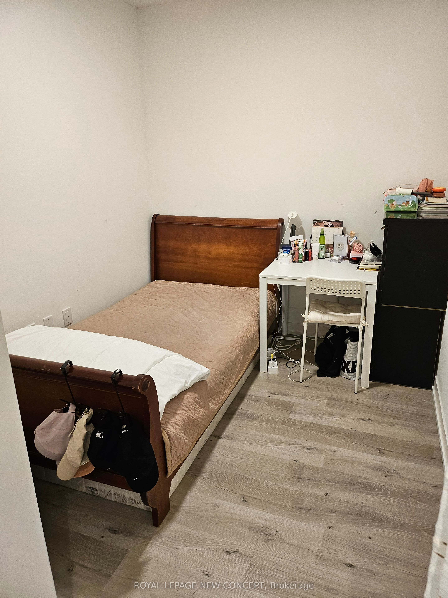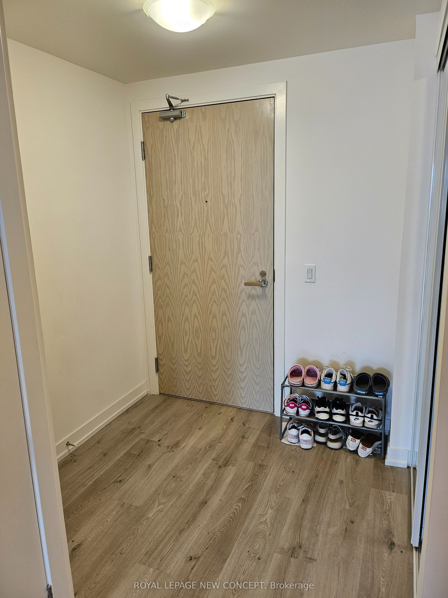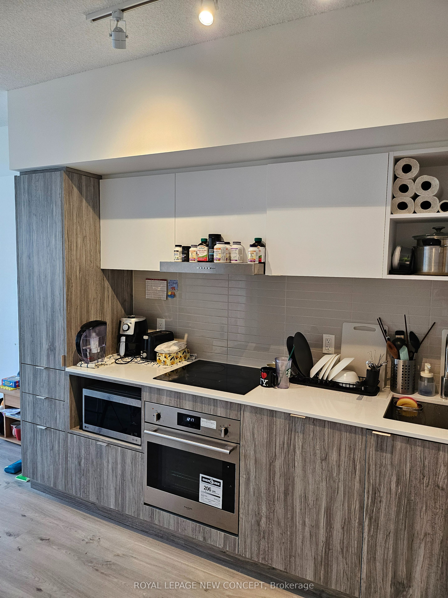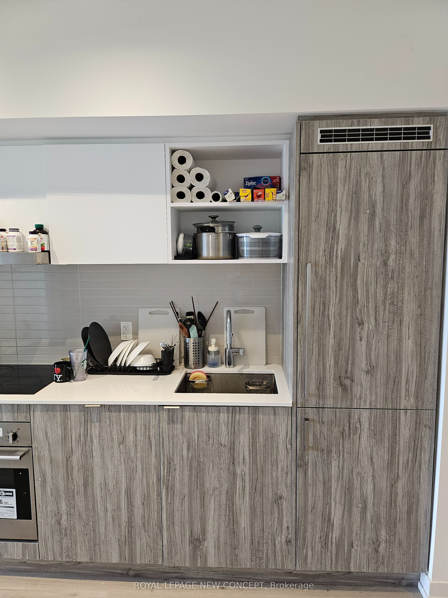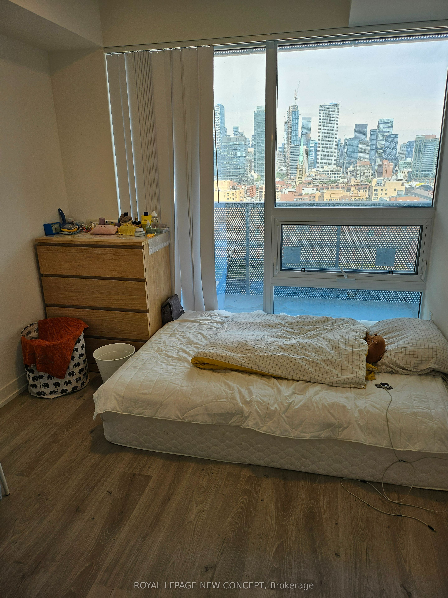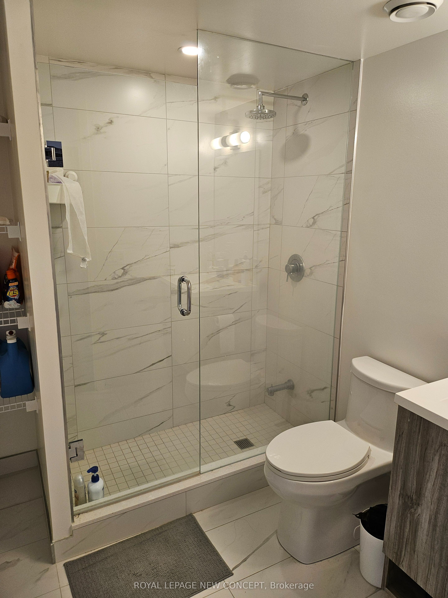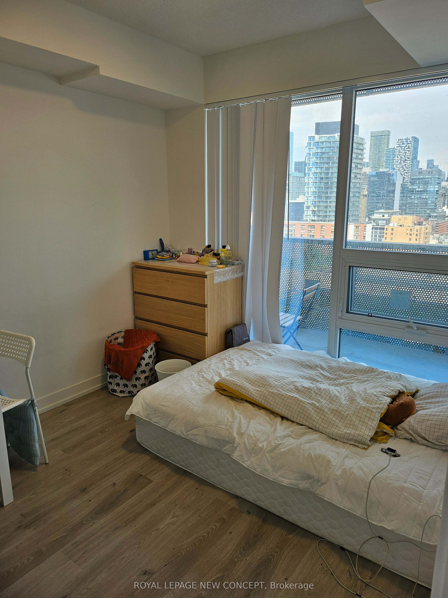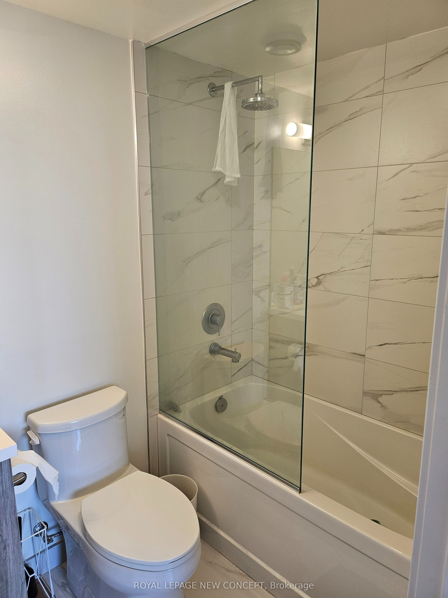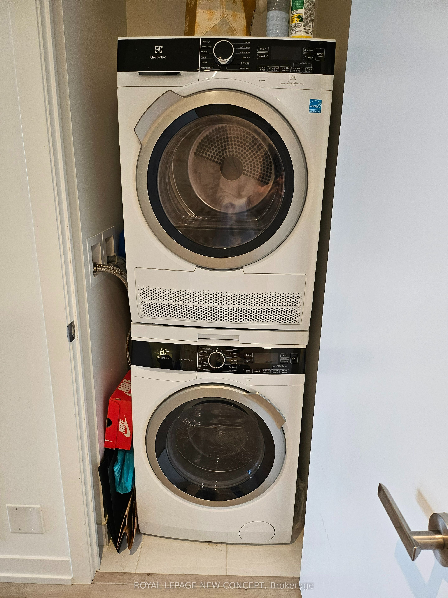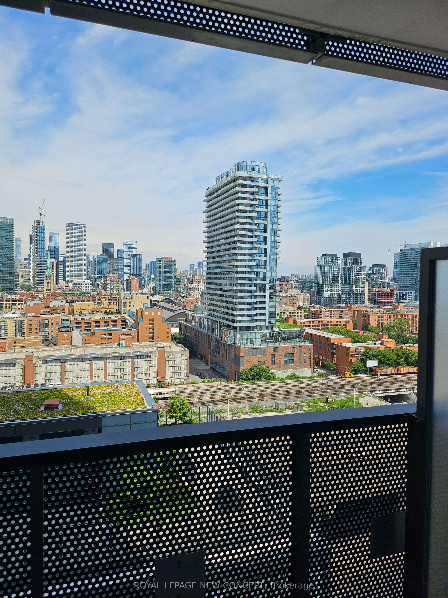$788,000
Available - For Sale
Listing ID: C9310455
138 Downes St , Unit 1802, Toronto, M5K 0E4, Ontario
| ** Highly Demanding Sugar Wharf 1+Den Unit in The Coveted Sugar Beach Area **Lucky 7 Good Reasons to Buy #1 Very Functional & Practical Lay-out, #2, Bigger Size of Den Comparing Other Units and Can be Used as 2nd Bedroom, #3 Unobstructed North View & Panoramic Downtown Sky View, #4 TWO (2) Full Bath, #5 700 sq. ft. + 110 sq. ft. Balcony, #6 Recent Sugar Beach and George Brown College Expansion News, #7 Grocery Shopping in Downtown ? Loblaws & Farm Boy Right There ** Amazing State of the Art Amenities ** |
| Extras: B/I Appliances: Fridge, Stove, Microwave, Dishwasher, Hood Fan, Washer, Dryer |
| Price | $788,000 |
| Taxes: | $0.00 |
| Maintenance Fee: | 537.04 |
| Address: | 138 Downes St , Unit 1802, Toronto, M5K 0E4, Ontario |
| Province/State: | Ontario |
| Condo Corporation No | TSCC |
| Level | 13 |
| Unit No | 02 |
| Directions/Cross Streets: | Queens Quay & Cooper |
| Rooms: | 5 |
| Bedrooms: | 1 |
| Bedrooms +: | 1 |
| Kitchens: | 1 |
| Family Room: | N |
| Basement: | None |
| Approximatly Age: | 0-5 |
| Property Type: | Condo Apt |
| Style: | Apartment |
| Exterior: | Concrete |
| Garage Type: | Underground |
| Garage(/Parking)Space: | 0.00 |
| Drive Parking Spaces: | 0 |
| Park #1 | |
| Parking Type: | Owned |
| Exposure: | N |
| Balcony: | Open |
| Locker: | None |
| Pet Permited: | Restrict |
| Approximatly Age: | 0-5 |
| Approximatly Square Footage: | 700-799 |
| Maintenance: | 537.04 |
| CAC Included: | Y |
| Common Elements Included: | Y |
| Building Insurance Included: | Y |
| Fireplace/Stove: | N |
| Heat Source: | Gas |
| Heat Type: | Forced Air |
| Central Air Conditioning: | Central Air |
| Ensuite Laundry: | Y |
$
%
Years
This calculator is for demonstration purposes only. Always consult a professional
financial advisor before making personal financial decisions.
| Although the information displayed is believed to be accurate, no warranties or representations are made of any kind. |
| ROYAL LEPAGE NEW CONCEPT |
|
|

Deepak Sharma
Broker
Dir:
647-229-0670
Bus:
905-554-0101
| Book Showing | Email a Friend |
Jump To:
At a Glance:
| Type: | Condo - Condo Apt |
| Area: | Toronto |
| Municipality: | Toronto |
| Neighbourhood: | Waterfront Communities C8 |
| Style: | Apartment |
| Approximate Age: | 0-5 |
| Maintenance Fee: | $537.04 |
| Beds: | 1+1 |
| Baths: | 2 |
| Fireplace: | N |
Locatin Map:
Payment Calculator:

