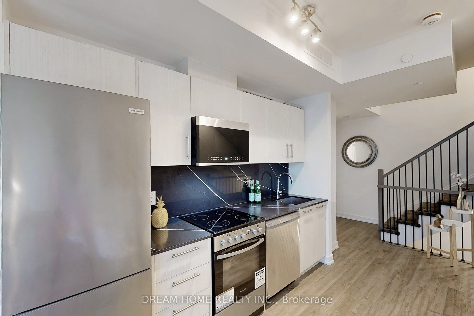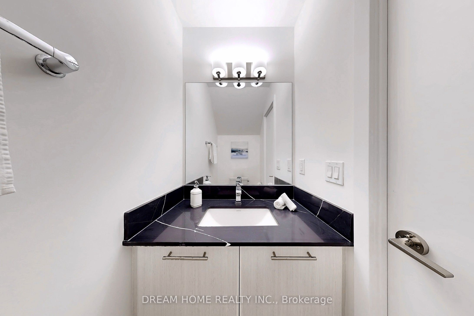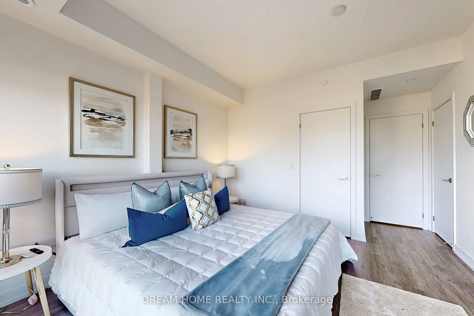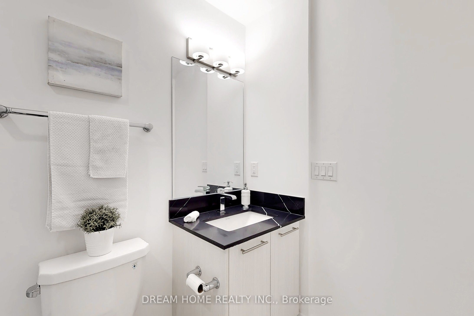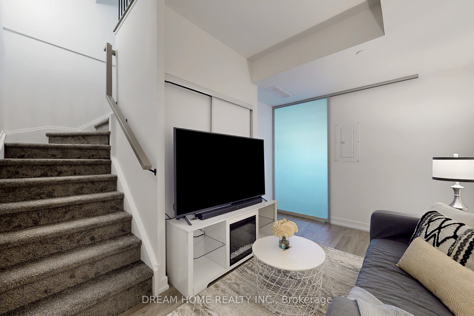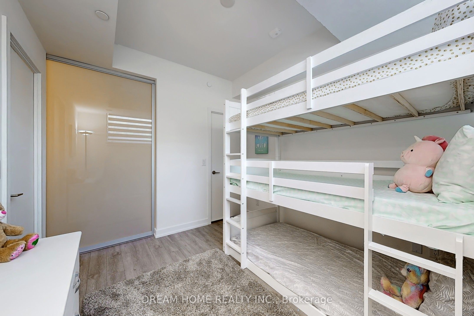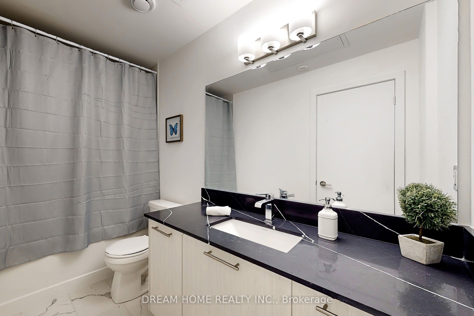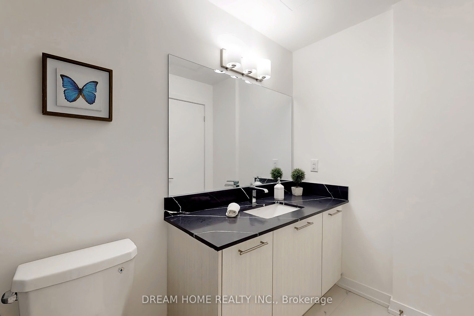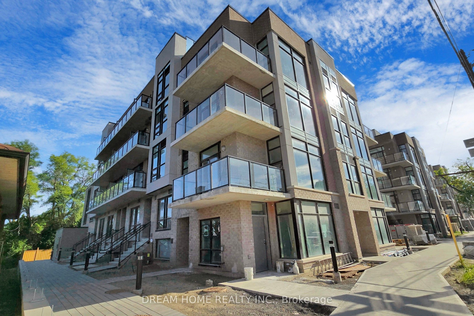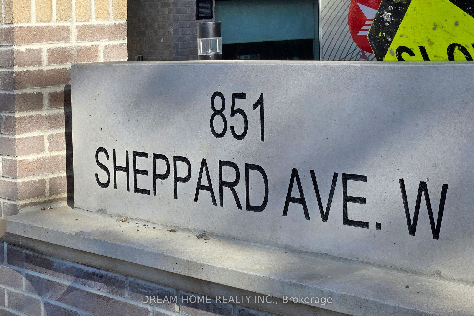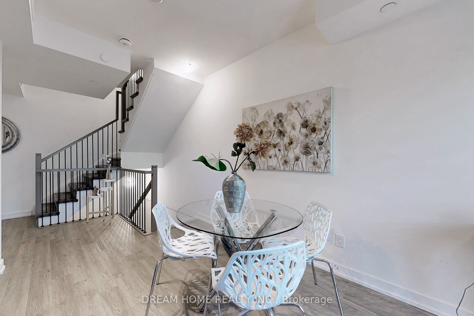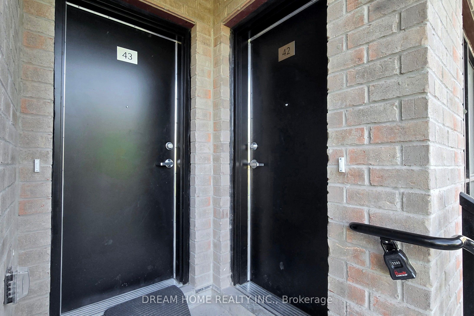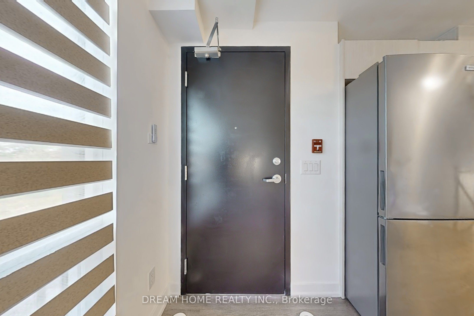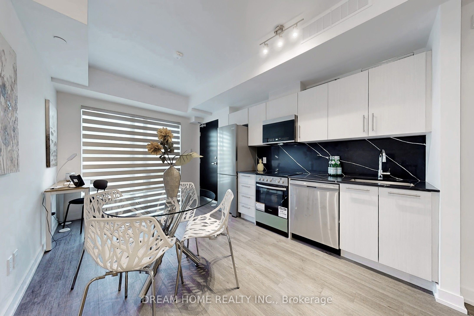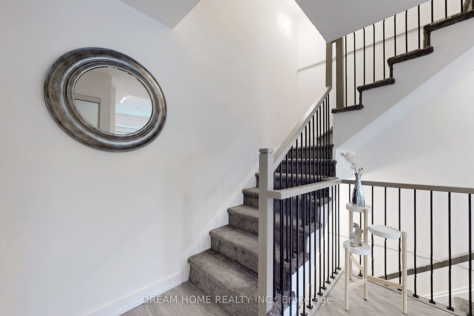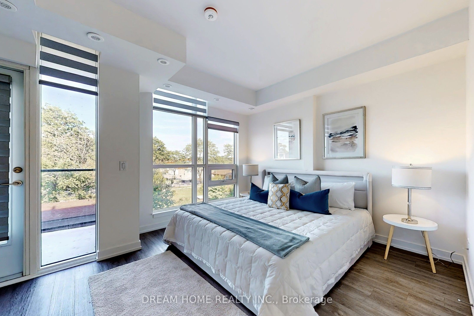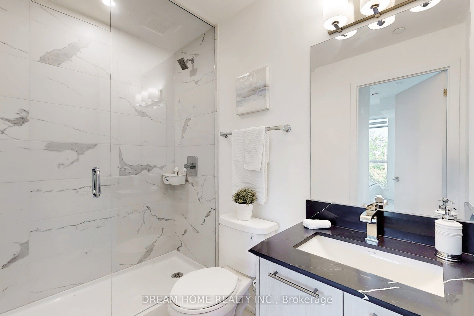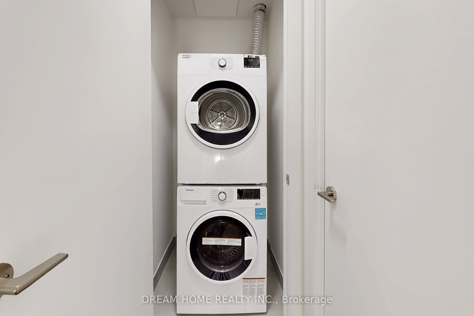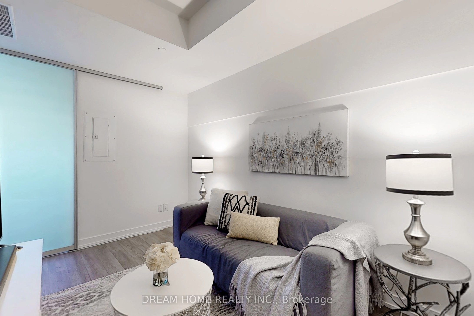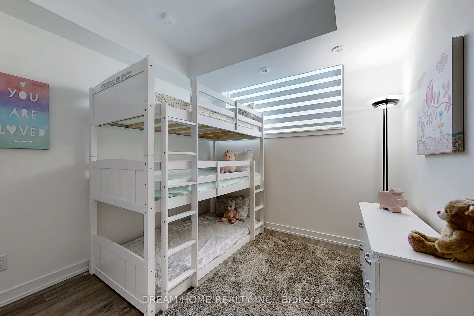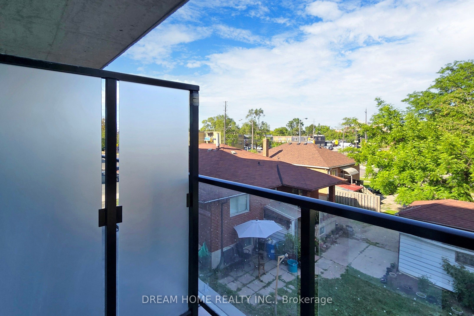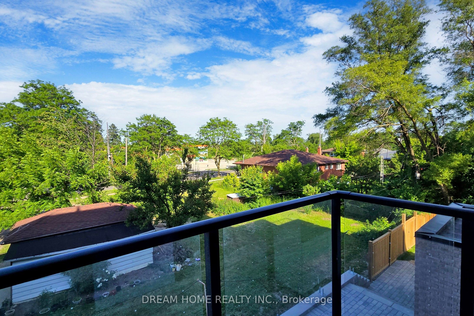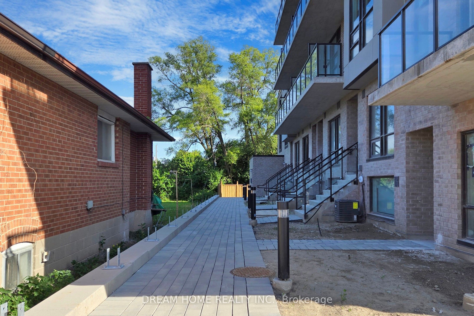$949,000
Available - For Sale
Listing ID: C9309131
851 Sheppard Ave West , Unit 42, Toronto, M3H 2T4, Ontario
| Welcome to Greenwich Village Towns at the foot of Bathurst Manor in North York. This premium corner unit has 2 bedrooms plus a flex recreational den room. Includes a balcony with a great view, parking spot and locker. Other premium selections include 9 ft ceilings, natural oak staircase, designer laminate/ porcelain flooring, European style kitchen cabinetry & 3 contemporary bathrooms. Building has bike storage and visitor parking available. Only 11 min walk to Sheppard West TTC subway station and 4 min drive to Allen Rd./401. 6 min drive to Yorkdale Shopping Center. 7 min drive to Downsview Park. 10 min drive to York University. 9 min walk to William Lyon Mackenzie Collegiate, 13 min walk to Dublin Heights Elementary/ Middle School. 3 min drive to St. Robert Catholic School. 4 min drive to Montessori Jewish Day School. Many synagogues in the area. |
| Extras: S/S Fridge, S/S range oven, dishwasher, microwave/exhaust, stacked front load washer/dryer, individual suite hydro, water and gas meters. New remote controlled window coverings. |
| Price | $949,000 |
| Taxes: | $6131.20 |
| Maintenance Fee: | 267.05 |
| Address: | 851 Sheppard Ave West , Unit 42, Toronto, M3H 2T4, Ontario |
| Province/State: | Ontario |
| Condo Corporation No | TSCP |
| Level | 1 |
| Unit No | 151 |
| Directions/Cross Streets: | Sheppard Ave. W / Faywood Blvd |
| Rooms: | 8 |
| Bedrooms: | 2 |
| Bedrooms +: | 1 |
| Kitchens: | 1 |
| Family Room: | N |
| Basement: | Full |
| Approximatly Age: | New |
| Property Type: | Condo Townhouse |
| Style: | Stacked Townhse |
| Exterior: | Brick, Other |
| Garage Type: | Underground |
| Garage(/Parking)Space: | 1.00 |
| Drive Parking Spaces: | 1 |
| Park #1 | |
| Parking Spot: | 50 |
| Parking Type: | Owned |
| Legal Description: | 1 |
| Exposure: | W |
| Balcony: | Open |
| Locker: | Owned |
| Pet Permited: | Restrict |
| Retirement Home: | N |
| Approximatly Age: | New |
| Approximatly Square Footage: | 1000-1199 |
| Building Amenities: | Bike Storage, Party/Meeting Room, Visitor Parking |
| Property Features: | Park, Place Of Worship, Public Transit, Rec Centre, School |
| Maintenance: | 267.05 |
| Common Elements Included: | Y |
| Building Insurance Included: | Y |
| Fireplace/Stove: | N |
| Heat Source: | Gas |
| Heat Type: | Forced Air |
| Central Air Conditioning: | Central Air |
| Laundry Level: | Upper |
| Ensuite Laundry: | Y |
| Elevator Lift: | N |
$
%
Years
This calculator is for demonstration purposes only. Always consult a professional
financial advisor before making personal financial decisions.
| Although the information displayed is believed to be accurate, no warranties or representations are made of any kind. |
| DREAM HOME REALTY INC. |
|
|

Deepak Sharma
Broker
Dir:
647-229-0670
Bus:
905-554-0101
| Virtual Tour | Book Showing | Email a Friend |
Jump To:
At a Glance:
| Type: | Condo - Condo Townhouse |
| Area: | Toronto |
| Municipality: | Toronto |
| Neighbourhood: | Bathurst Manor |
| Style: | Stacked Townhse |
| Approximate Age: | New |
| Tax: | $6,131.2 |
| Maintenance Fee: | $267.05 |
| Beds: | 2+1 |
| Baths: | 3 |
| Garage: | 1 |
| Fireplace: | N |
Locatin Map:
Payment Calculator:

