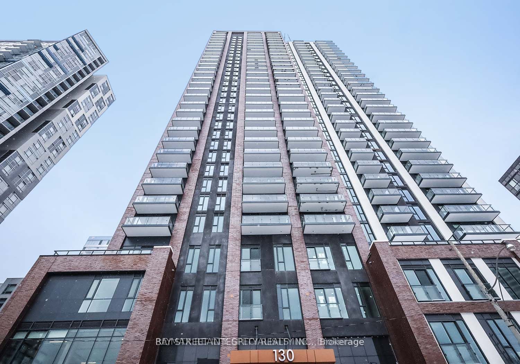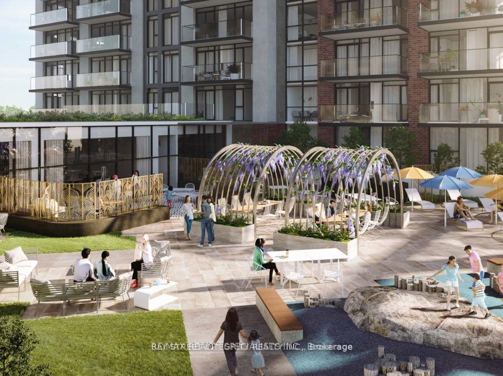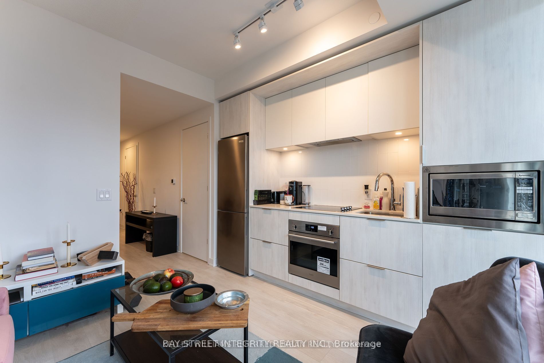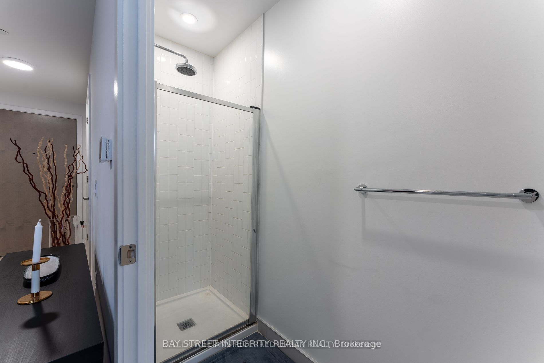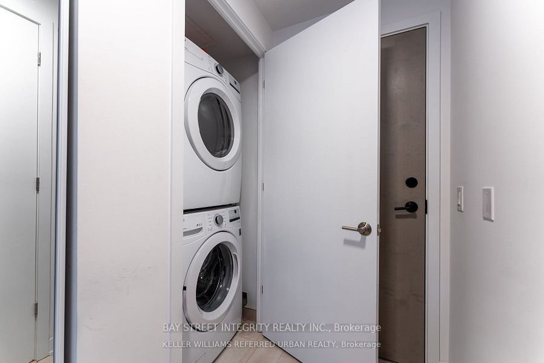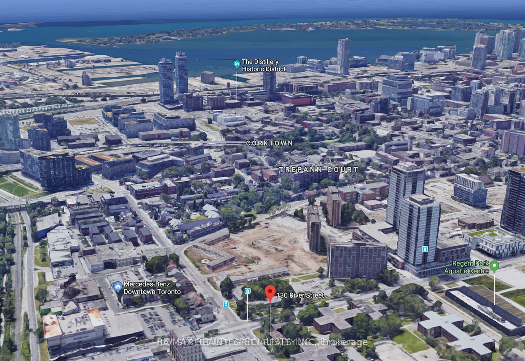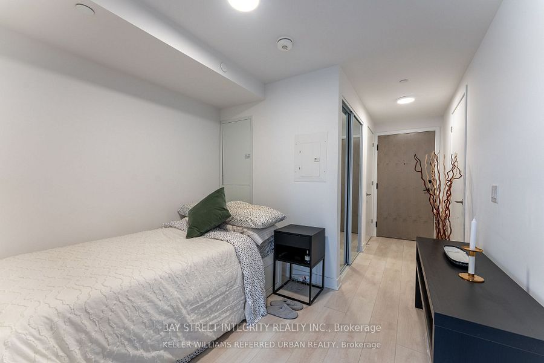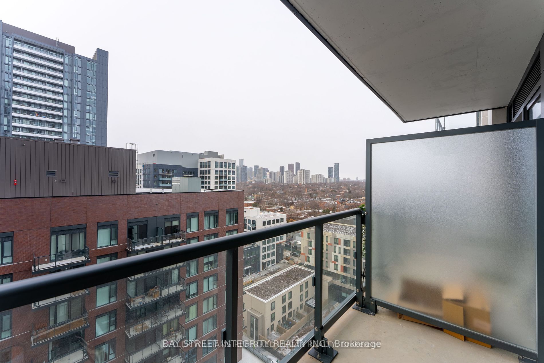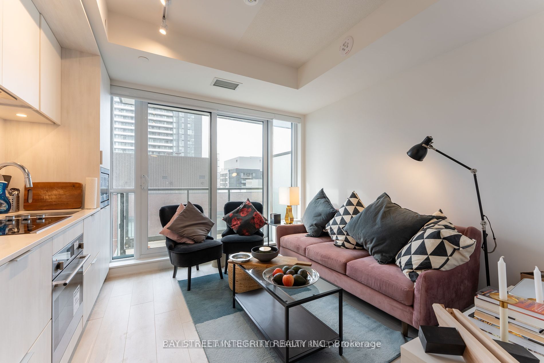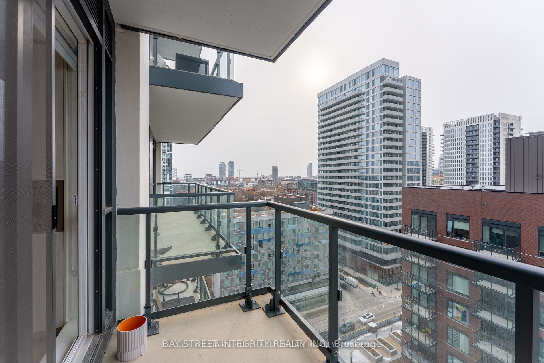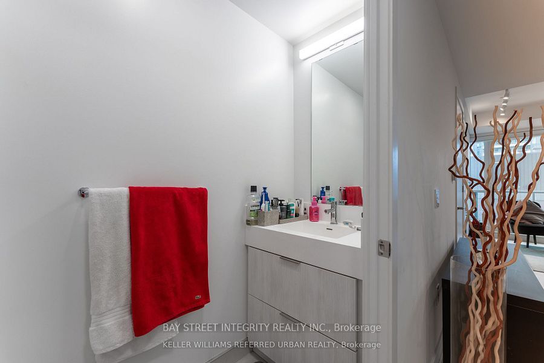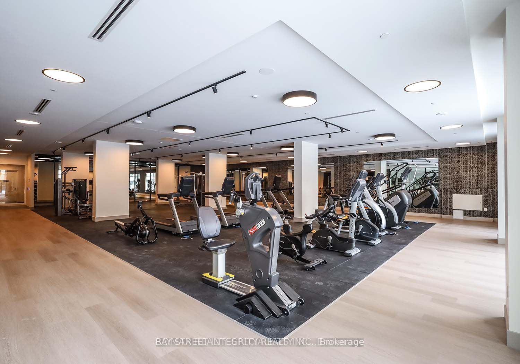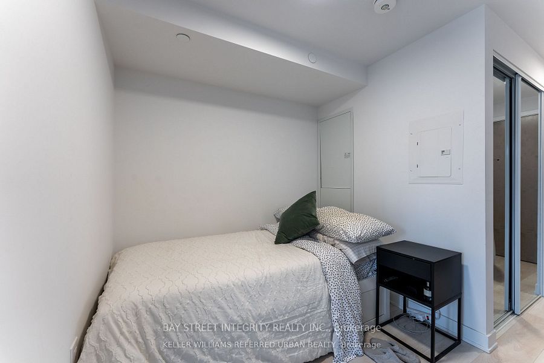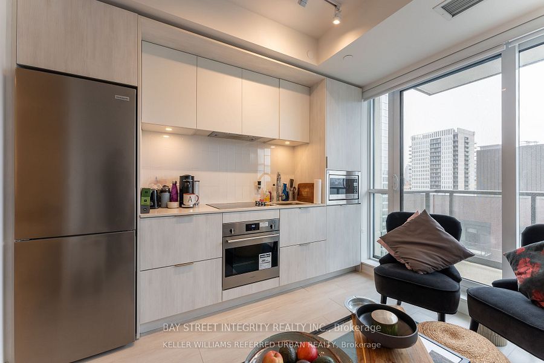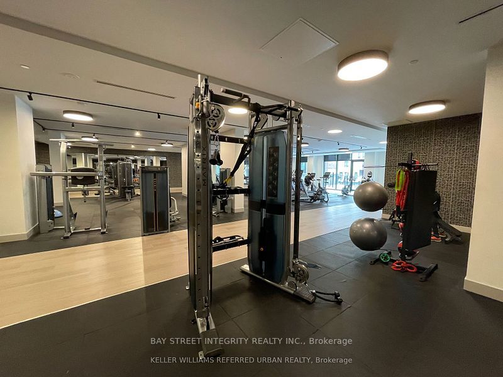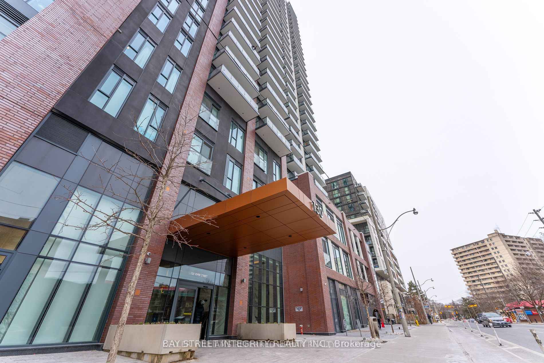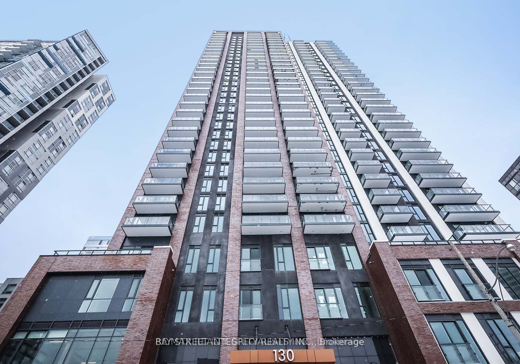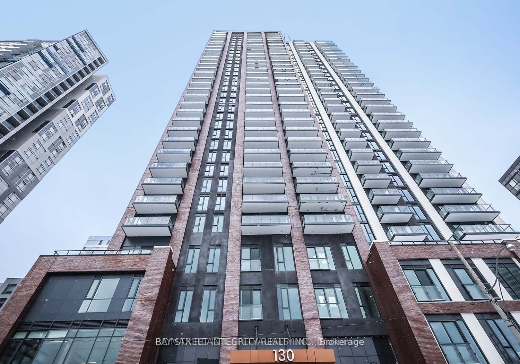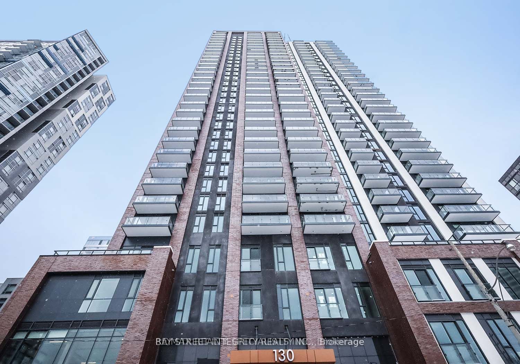$519,999
Available - For Sale
Listing ID: C9304433
130 RIVER St West , Unit 1306, Toronto, M5A 0R8, Ontario
| Discover this beautiful, recently lived-in studio condo in the Artworks Tower by Daniels. Featuring 2 bathrooms, 2 lockers, and 1 parking spot, this modern space is ideal for professionals, first-time buyers, or investors seeking a prime opportunity. Enjoy stunning views of the lake and CN Tower from the spacious balcony, complemented by high ceilings and stylish finishes like quartz countertops. The building boasts impressive amenities, including a fully equipped gym, party room, outdoor terrace, kids zone, and business center. Located steps from downtown Toronto, with easy TTC streetcar access, and surrounded by trendy cafes, shops, restaurants, and parks. Whether your seeking a downtown retreat or a new home, this location offers everything. Close to Eaton Centre and the DVP, as well as local hotspots like the Don Valley Trail, Riverdale Park, the Distillery District, and more. This is the opportunity you've been waiting for schedule a viewing today! |
| Extras: Fridge, Stove, Dishwasher, Washer & Dryer, 2xLocker.1 Parking Spot |
| Price | $519,999 |
| Taxes: | $1958.84 |
| Maintenance Fee: | 325.96 |
| Address: | 130 RIVER St West , Unit 1306, Toronto, M5A 0R8, Ontario |
| Province/State: | Ontario |
| Condo Corporation No | TSCC |
| Level | 13 |
| Unit No | 06 |
| Directions/Cross Streets: | Dundas St E And River St |
| Rooms: | 2 |
| Bedrooms: | 0 |
| Bedrooms +: | 1 |
| Kitchens: | 1 |
| Family Room: | N |
| Basement: | None |
| Approximatly Age: | 0-5 |
| Property Type: | Condo Apt |
| Style: | Apartment |
| Exterior: | Brick, Concrete |
| Garage Type: | Underground |
| Garage(/Parking)Space: | 1.00 |
| Drive Parking Spaces: | 0 |
| Park #1 | |
| Parking Spot: | 160 |
| Parking Type: | Owned |
| Legal Description: | Lvl C Unit 112 |
| Exposure: | W |
| Balcony: | Open |
| Locker: | Owned |
| Pet Permited: | Restrict |
| Approximatly Age: | 0-5 |
| Approximatly Square Footage: | 0-499 |
| Maintenance: | 325.96 |
| CAC Included: | Y |
| Water Included: | Y |
| Common Elements Included: | Y |
| Heat Included: | Y |
| Parking Included: | Y |
| Building Insurance Included: | Y |
| Fireplace/Stove: | N |
| Heat Source: | Gas |
| Heat Type: | Forced Air |
| Central Air Conditioning: | Central Air |
| Laundry Level: | Main |
| Ensuite Laundry: | Y |
$
%
Years
This calculator is for demonstration purposes only. Always consult a professional
financial advisor before making personal financial decisions.
| Although the information displayed is believed to be accurate, no warranties or representations are made of any kind. |
| BAY STREET INTEGRITY REALTY INC. |
|
|

Deepak Sharma
Broker
Dir:
647-229-0670
Bus:
905-554-0101
| Book Showing | Email a Friend |
Jump To:
At a Glance:
| Type: | Condo - Condo Apt |
| Area: | Toronto |
| Municipality: | Toronto |
| Neighbourhood: | Regent Park |
| Style: | Apartment |
| Approximate Age: | 0-5 |
| Tax: | $1,958.84 |
| Maintenance Fee: | $325.96 |
| Baths: | 2 |
| Garage: | 1 |
| Fireplace: | N |
Locatin Map:
Payment Calculator:

