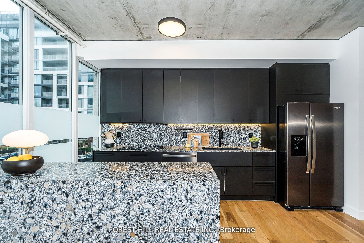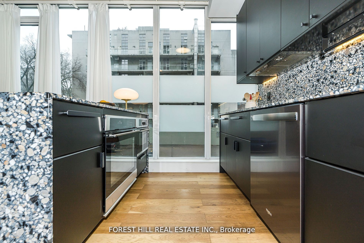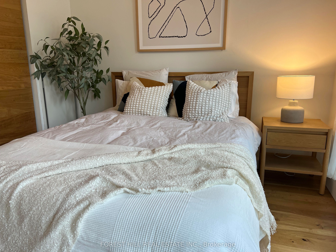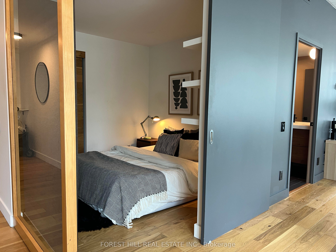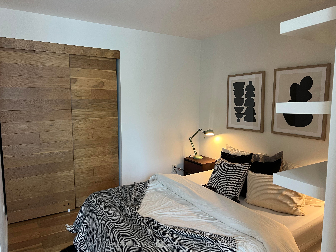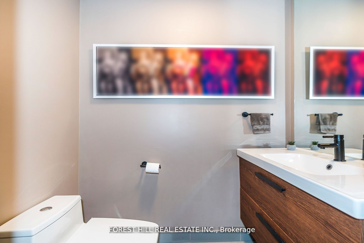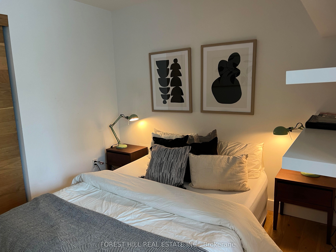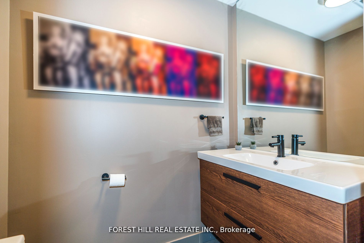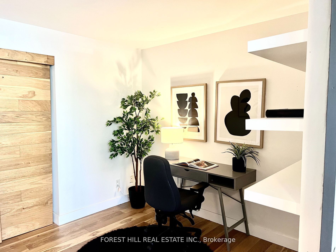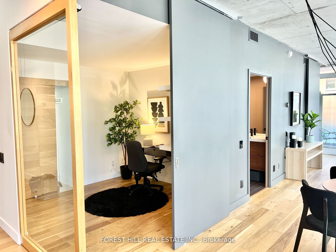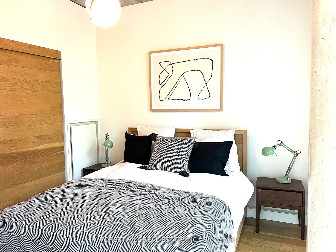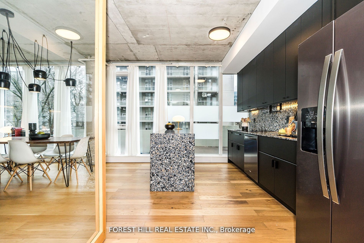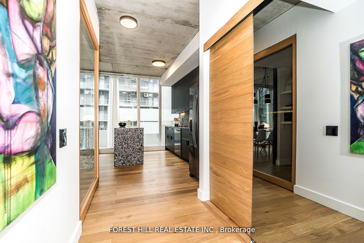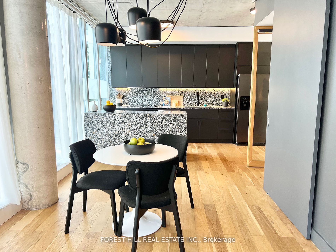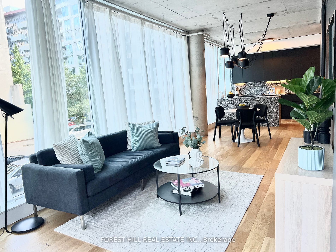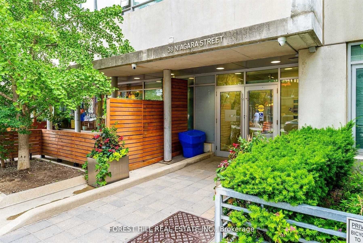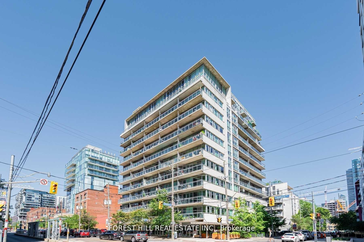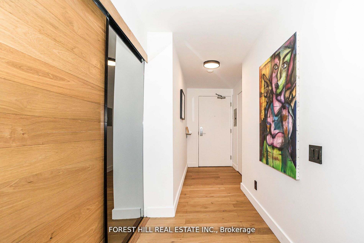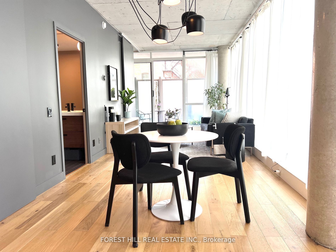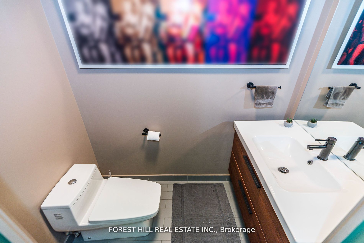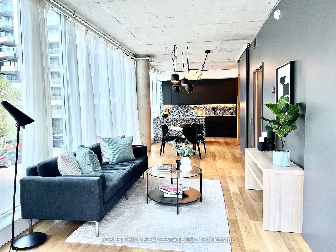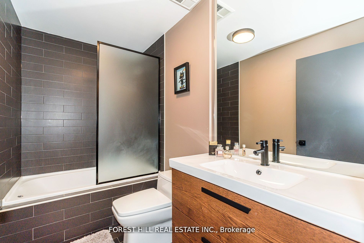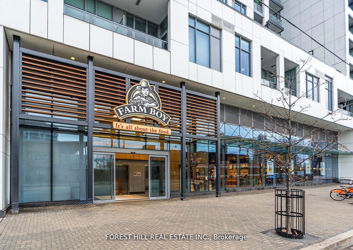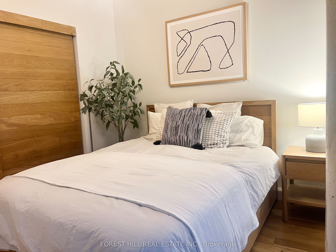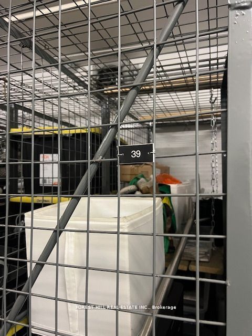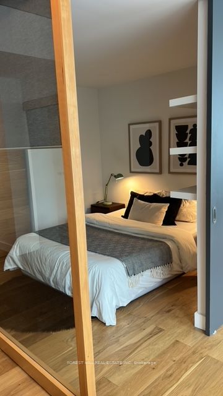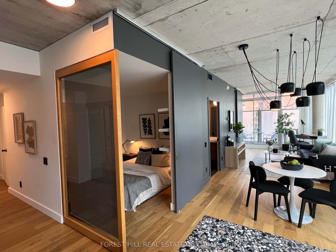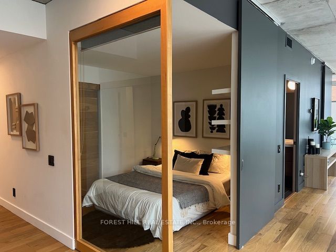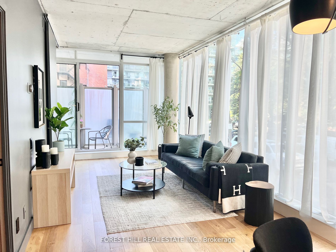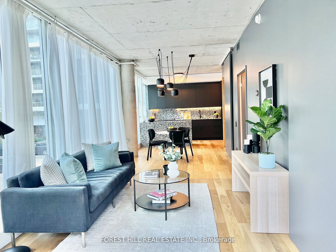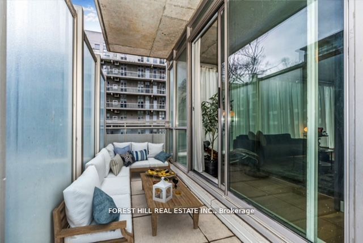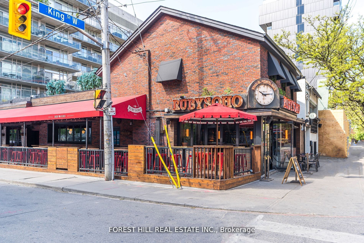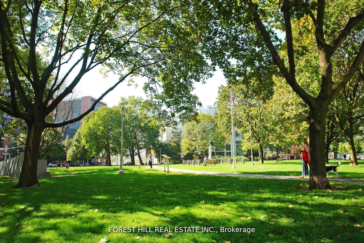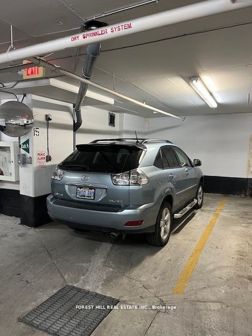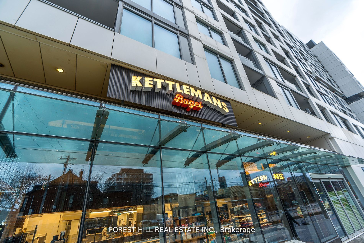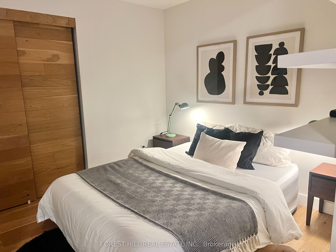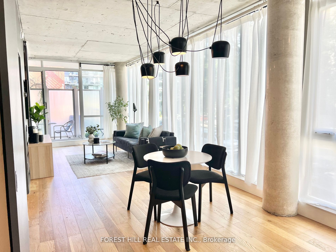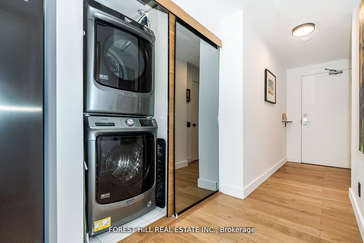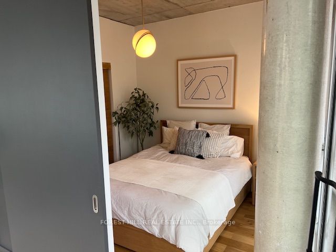$829,000
Available - For Sale
Listing ID: C9301108
38 Niagara St , Unit 211, Toronto, M5V 3X1, Ontario
| Bright Low Floor Corner Unit Loft In Boutique Building In King West. 2 Bedroom, 2 Bath with a split floor plan. Parking & Locker 9 Ft Exposed Concrete Ceilings, Floor to Ceiling Windows, Wide Plank Engineered Hardwood Flooring, Chef Inspired Kitchen with Stunning Terrazzo Water Fall Island, Backsplash & Counter tops, Gas Line on Patio for BBQ, Stylish Closet Doors. Don't Miss Out On This Amazing Deal!! |
| Extras: All Appliances : Fridge , Range , Range Hood , B/I Dishwasher, Stackable washer & dryer,Gas Line OnPatio for BBQ ,All existing light fixtures,(Dining Room Fixture As/Is) , 1 Parking 1 Locker. |
| Price | $829,000 |
| Taxes: | $3258.00 |
| Maintenance Fee: | 661.39 |
| Address: | 38 Niagara St , Unit 211, Toronto, M5V 3X1, Ontario |
| Province/State: | Ontario |
| Condo Corporation No | TSCC |
| Level | 2 |
| Unit No | 9 |
| Directions/Cross Streets: | King St W & Bathurst St |
| Rooms: | 5 |
| Bedrooms: | 2 |
| Bedrooms +: | |
| Kitchens: | 1 |
| Family Room: | N |
| Basement: | None |
| Approximatly Age: | 16-30 |
| Property Type: | Condo Apt |
| Style: | Loft |
| Exterior: | Concrete |
| Garage Type: | Underground |
| Garage(/Parking)Space: | 1.00 |
| Drive Parking Spaces: | 1 |
| Park #1 | |
| Parking Spot: | 15 |
| Parking Type: | Owned |
| Legal Description: | lvl C |
| Exposure: | S |
| Balcony: | Terr |
| Locker: | Owned |
| Pet Permited: | Restrict |
| Approximatly Age: | 16-30 |
| Approximatly Square Footage: | 800-899 |
| Building Amenities: | Recreation Room, Rooftop Deck/Garden |
| Property Features: | Hospital, Library, Park, Public Transit |
| Maintenance: | 661.39 |
| Water Included: | Y |
| Common Elements Included: | Y |
| Parking Included: | Y |
| Building Insurance Included: | Y |
| Fireplace/Stove: | N |
| Heat Source: | Gas |
| Heat Type: | Forced Air |
| Central Air Conditioning: | Central Air |
| Ensuite Laundry: | Y |
$
%
Years
This calculator is for demonstration purposes only. Always consult a professional
financial advisor before making personal financial decisions.
| Although the information displayed is believed to be accurate, no warranties or representations are made of any kind. |
| FOREST HILL REAL ESTATE INC. |
|
|

Deepak Sharma
Broker
Dir:
647-229-0670
Bus:
905-554-0101
| Virtual Tour | Book Showing | Email a Friend |
Jump To:
At a Glance:
| Type: | Condo - Condo Apt |
| Area: | Toronto |
| Municipality: | Toronto |
| Neighbourhood: | Waterfront Communities C1 |
| Style: | Loft |
| Approximate Age: | 16-30 |
| Tax: | $3,258 |
| Maintenance Fee: | $661.39 |
| Beds: | 2 |
| Baths: | 2 |
| Garage: | 1 |
| Fireplace: | N |
Locatin Map:
Payment Calculator:

