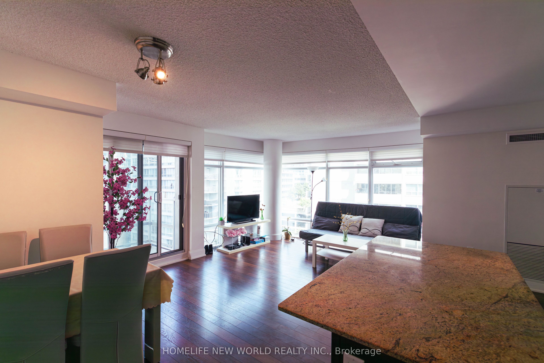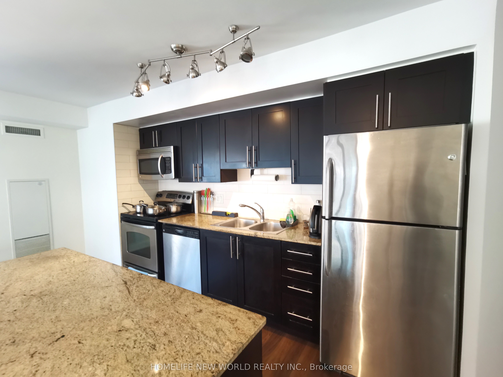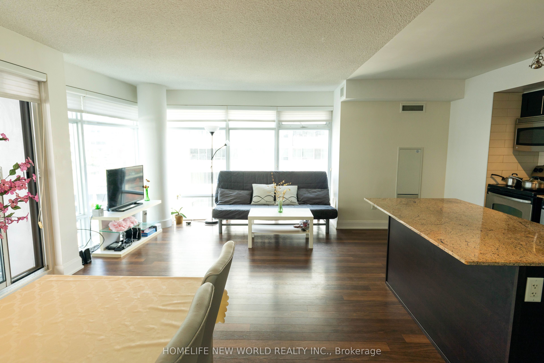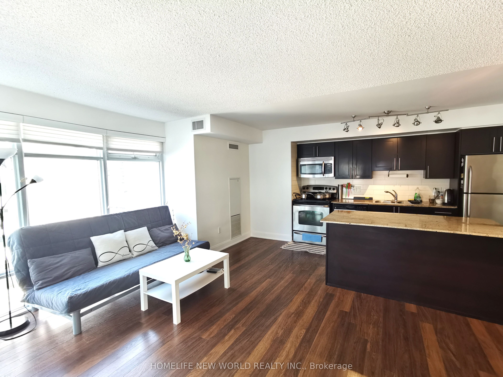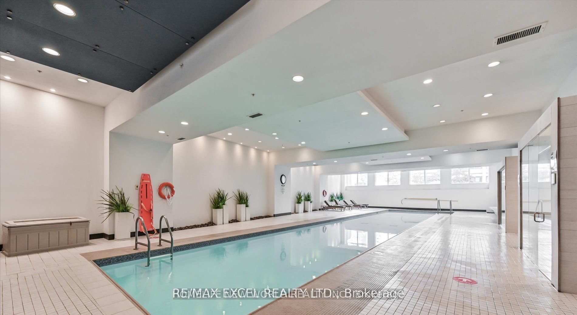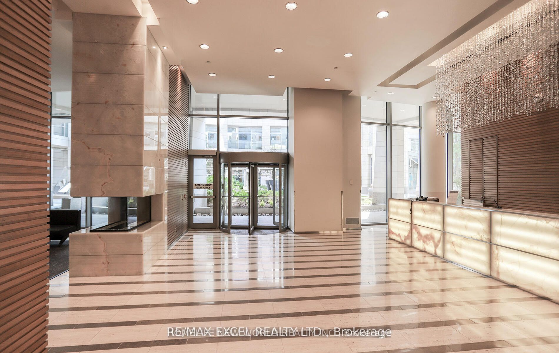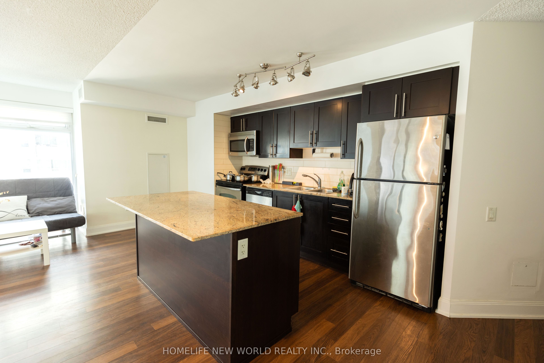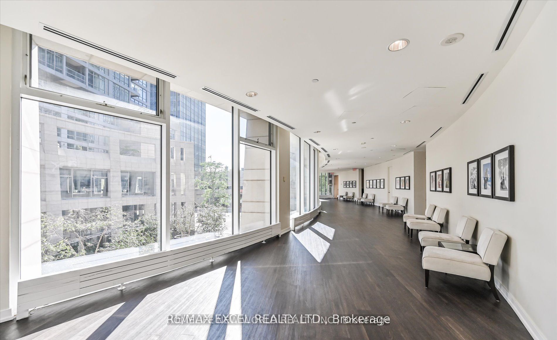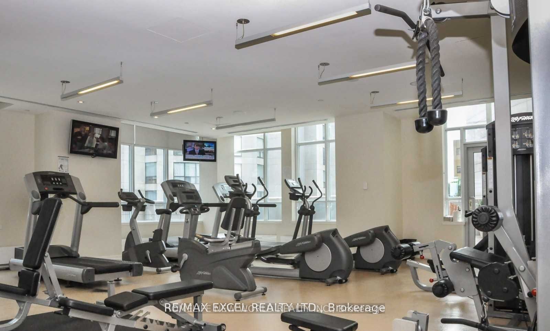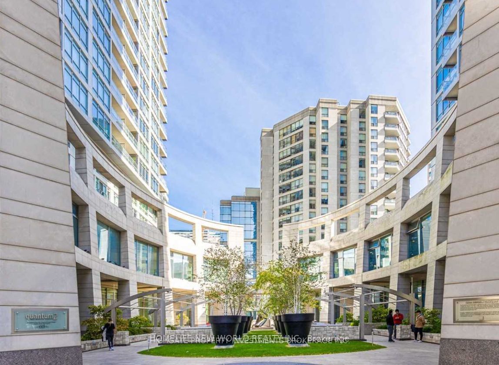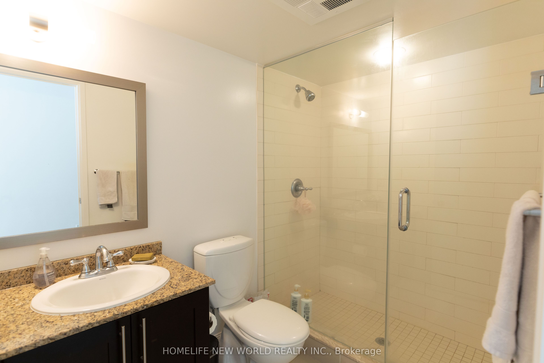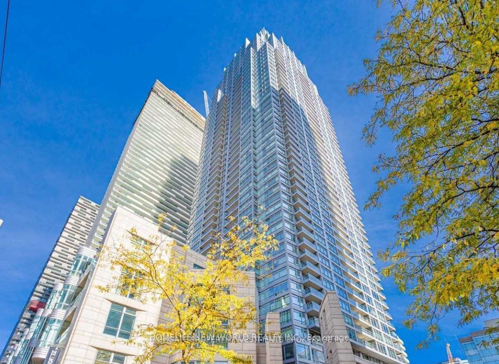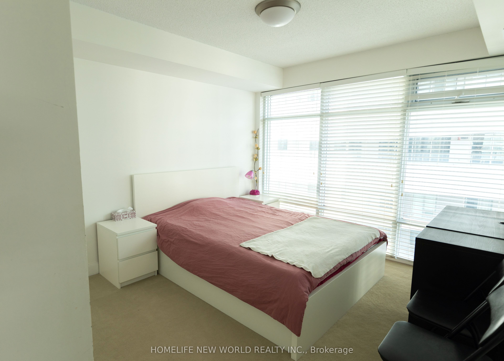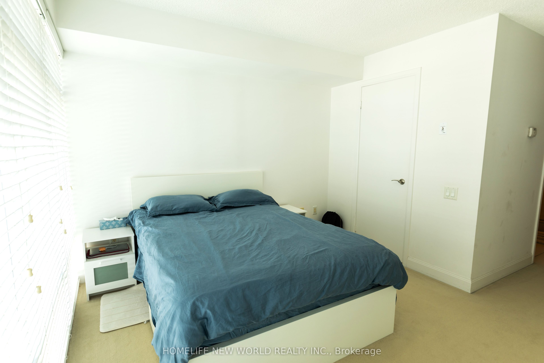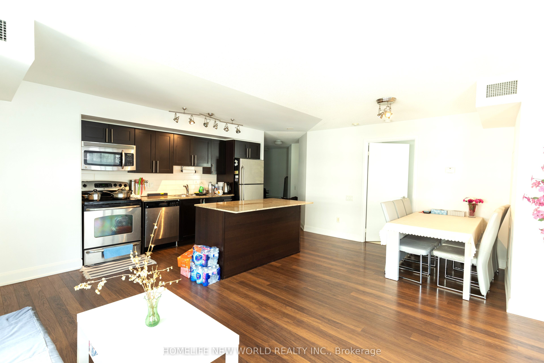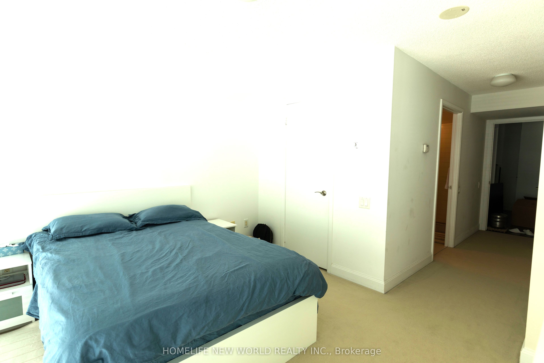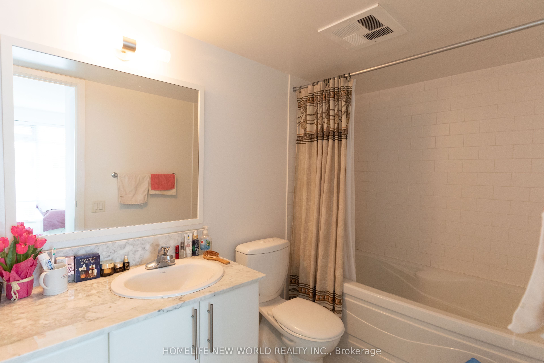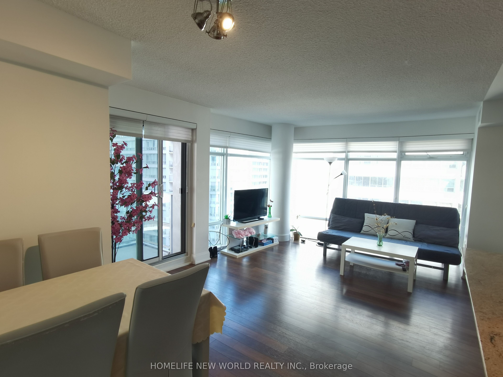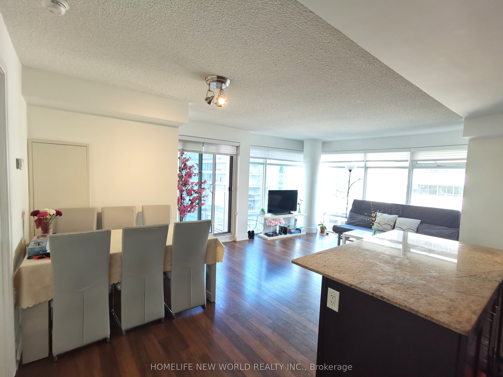$3,780
Available - For Rent
Listing ID: C9294308
2191 Yonge St , Unit 1011, Toronto, M4S 3H8, Ontario
| Gorgeous, Rarely Offered Corner Unit; Bright 2 bedrooms 3 Washrooms Split Plan Layout + 56 sq. Ft Balcony In Midtown Toronto. Floor-to-Ceiling Windows. Open Living/Dining . Granite Counters, Kitchen Island/Breakfast Bar * 1090 sq. Ft As Per Builder * Premium p3 Parking Included! Amenities: Directly Across From Subway Entrance, Future lrt Hub, 24/7 Concierge, Pool, Wet & Dry Saunas, Pool Tables, Gym, Wolf bbqs, Guest Suites, Theater, Car Wash Bay, Outdoor Fireplace & more! Furniture Optional. |
| Extras: Aaa Tenants. No Smoking.No Pets. Tenants Pay Utility. |
| Price | $3,780 |
| Address: | 2191 Yonge St , Unit 1011, Toronto, M4S 3H8, Ontario |
| Province/State: | Ontario |
| Condo Corporation No | TSCC |
| Level | 10 |
| Unit No | 11 |
| Directions/Cross Streets: | Yonge & Eglinton |
| Rooms: | 5 |
| Bedrooms: | 2 |
| Bedrooms +: | |
| Kitchens: | 1 |
| Family Room: | N |
| Basement: | None |
| Furnished: | Y |
| Property Type: | Condo Apt |
| Style: | Apartment |
| Exterior: | Concrete, Other |
| Garage Type: | Underground |
| Garage(/Parking)Space: | 1.00 |
| Drive Parking Spaces: | 1 |
| Park #1 | |
| Parking Spot: | 102 |
| Parking Type: | Owned |
| Legal Description: | P3 |
| Exposure: | Ne |
| Balcony: | Open |
| Locker: | None |
| Pet Permited: | Restrict |
| Retirement Home: | N |
| Approximatly Square Footage: | 1000-1199 |
| Building Amenities: | Concierge, Guest Suites, Gym, Indoor Pool, Party/Meeting Room, Rooftop Deck/Garden |
| Property Features: | Library, Park, Place Of Worship, Public Transit, Rec Centre, School |
| CAC Included: | Y |
| Common Elements Included: | Y |
| Parking Included: | Y |
| Building Insurance Included: | Y |
| Fireplace/Stove: | N |
| Heat Source: | Gas |
| Heat Type: | Forced Air |
| Central Air Conditioning: | Central Air |
| Laundry Level: | Main |
| Ensuite Laundry: | Y |
| Although the information displayed is believed to be accurate, no warranties or representations are made of any kind. |
| HOMELIFE NEW WORLD REALTY INC. |
|
|

Deepak Sharma
Broker
Dir:
647-229-0670
Bus:
905-554-0101
| Book Showing | Email a Friend |
Jump To:
At a Glance:
| Type: | Condo - Condo Apt |
| Area: | Toronto |
| Municipality: | Toronto |
| Neighbourhood: | Mount Pleasant West |
| Style: | Apartment |
| Beds: | 2 |
| Baths: | 3 |
| Garage: | 1 |
| Fireplace: | N |
Locatin Map:

