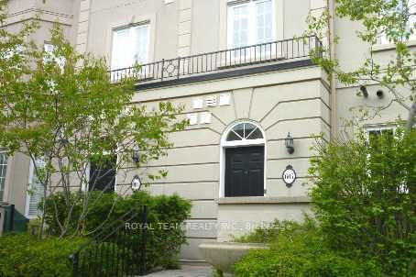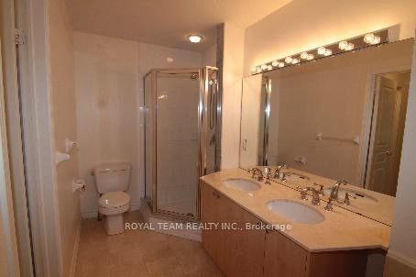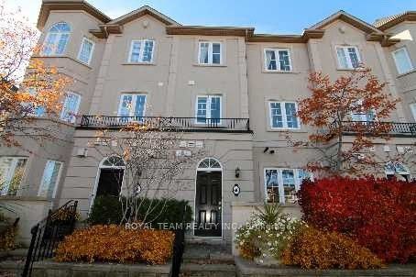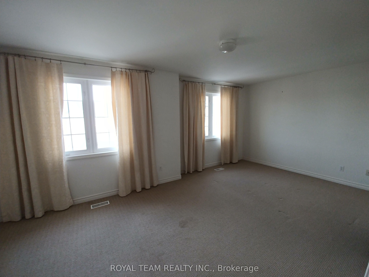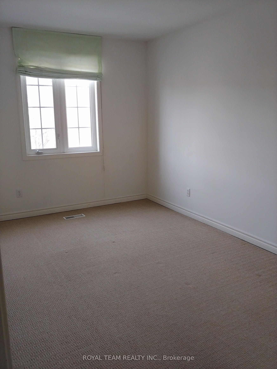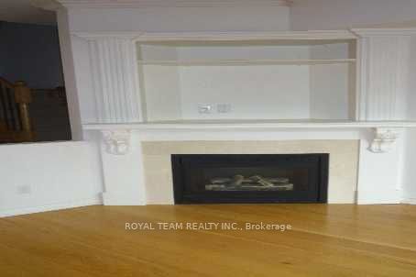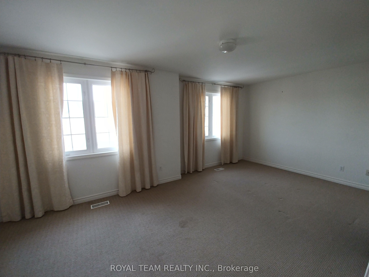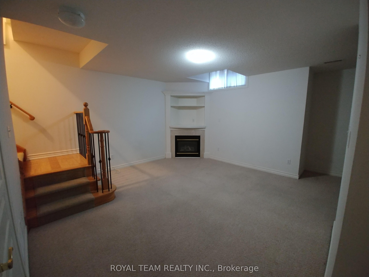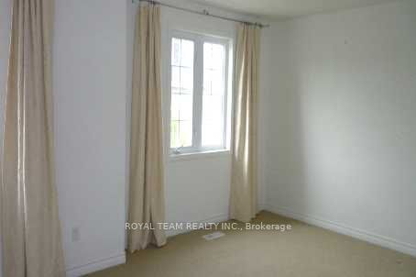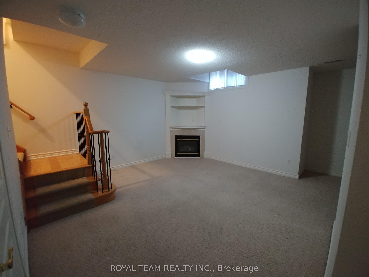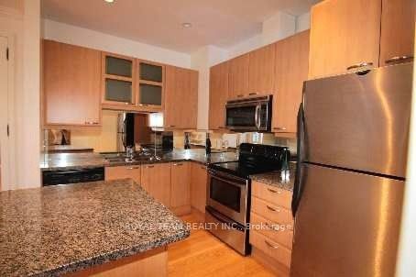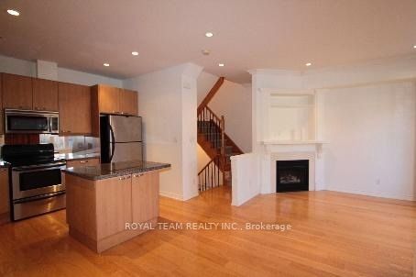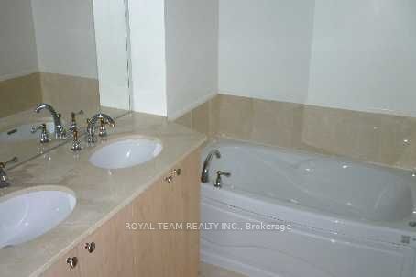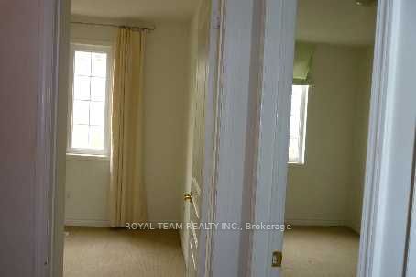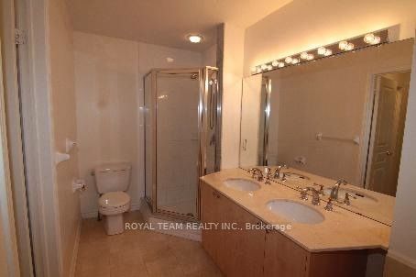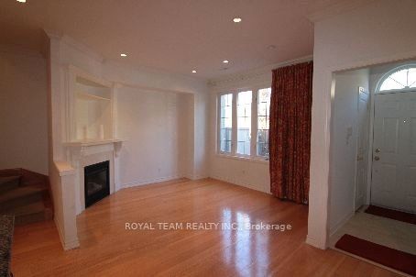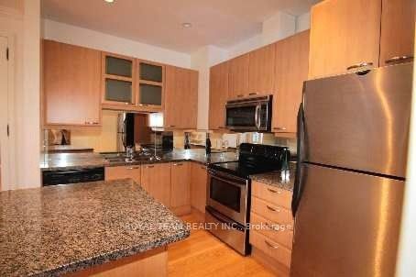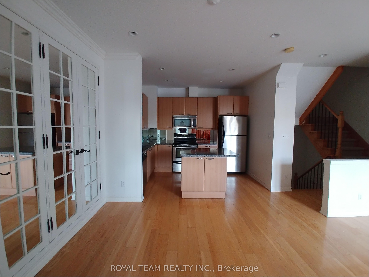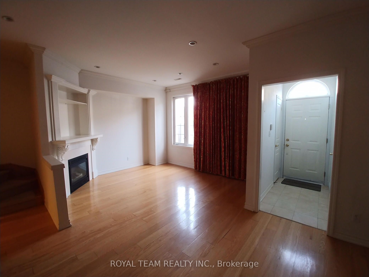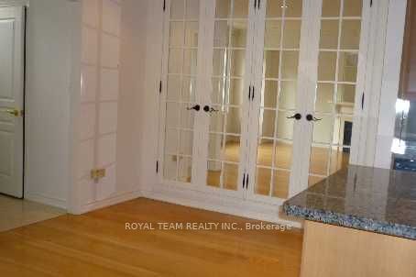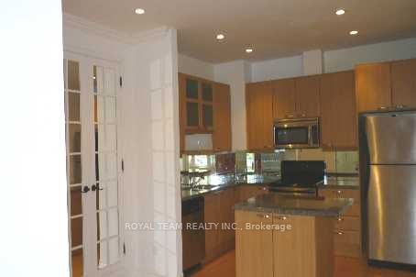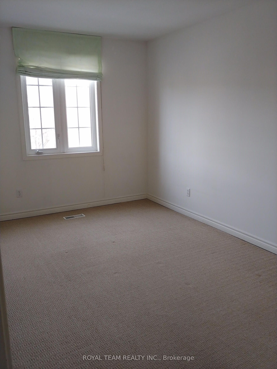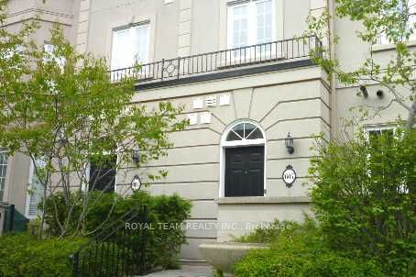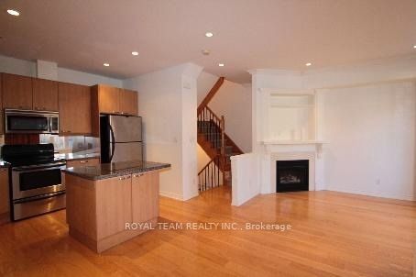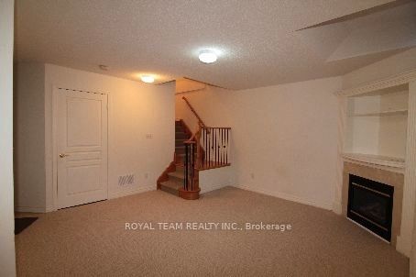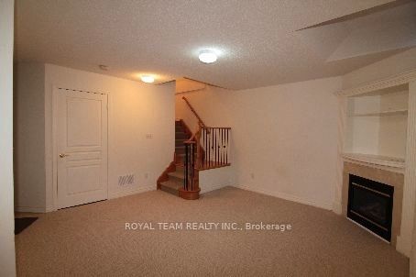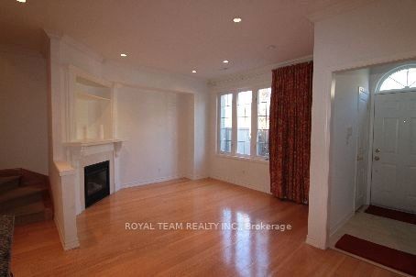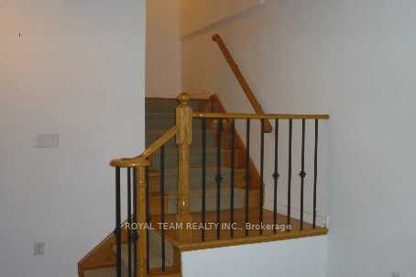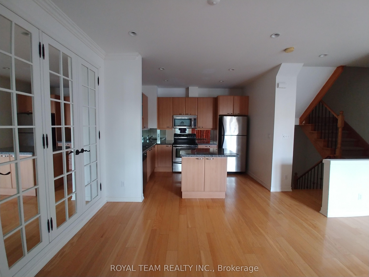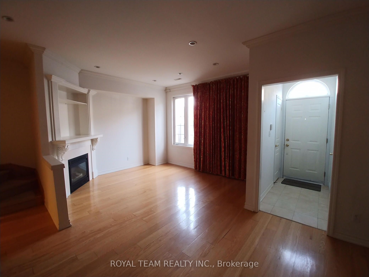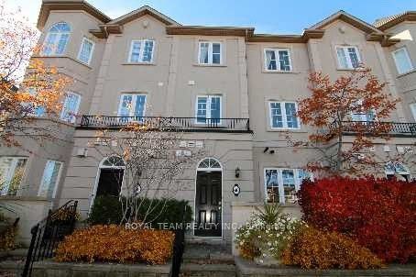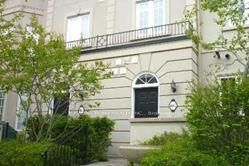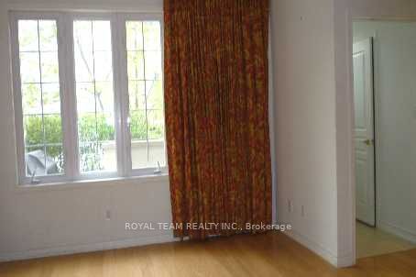$4,500
Available - For Rent
Listing ID: C9267655
18 Everson Dr , Unit 605, Toronto, M2N 7C1, Ontario
| Executive Townhouse, Roughly 2,000 Sqft Of Luxury Living Space. Finished Basement W/ Gas Fireplace, 3Pc Bathroom, & W/O To Private Garage. Open Concept Kitchen, Ideal For Entertaining. Granite Counter Top, Mirrored Backsplash Front Patio W/ Gas Bbq. Master Bedroom W/ His/Her Walk-In Closet, Ensuite 5Pc Bathroom W/ Jacuzzi Tub. Located just steps from Yonge & Sheppard TTC, Highway 401, and a variety of parks, shops, theatres, and restaurants, this home combines convenience with style. Dont miss the opportunity to make this exceptional property your new home. |
| Price | $4,500 |
| Address: | 18 Everson Dr , Unit 605, Toronto, M2N 7C1, Ontario |
| Province/State: | Ontario |
| Condo Corporation No | TSCC |
| Level | 1 |
| Unit No | 605 |
| Directions/Cross Streets: | Yonge St/Sheppard |
| Rooms: | 6 |
| Rooms +: | 1 |
| Bedrooms: | 3 |
| Bedrooms +: | |
| Kitchens: | 1 |
| Family Room: | Y |
| Basement: | Finished |
| Furnished: | N |
| Property Type: | Condo Townhouse |
| Style: | 3-Storey |
| Exterior: | Brick |
| Garage Type: | Underground |
| Garage(/Parking)Space: | 1.00 |
| Drive Parking Spaces: | 0 |
| Park #1 | |
| Parking Type: | Owned |
| Exposure: | E |
| Balcony: | None |
| Locker: | None |
| Pet Permited: | Restrict |
| Approximatly Square Footage: | 1800-1999 |
| Building Amenities: | Visitor Parking |
| Property Features: | Hospital, Park, Public Transit, School, School Bus Route |
| Water Included: | Y |
| Common Elements Included: | Y |
| Parking Included: | Y |
| Building Insurance Included: | Y |
| Fireplace/Stove: | Y |
| Heat Source: | Gas |
| Heat Type: | Forced Air |
| Central Air Conditioning: | Central Air |
| Laundry Level: | Lower |
| Ensuite Laundry: | Y |
| Although the information displayed is believed to be accurate, no warranties or representations are made of any kind. |
| ROYAL TEAM REALTY INC. |
|
|

Deepak Sharma
Broker
Dir:
647-229-0670
Bus:
905-554-0101
| Book Showing | Email a Friend |
Jump To:
At a Glance:
| Type: | Condo - Condo Townhouse |
| Area: | Toronto |
| Municipality: | Toronto |
| Neighbourhood: | Willowdale East |
| Style: | 3-Storey |
| Beds: | 3 |
| Baths: | 4 |
| Garage: | 1 |
| Fireplace: | Y |
Locatin Map:

