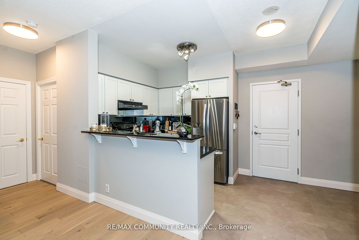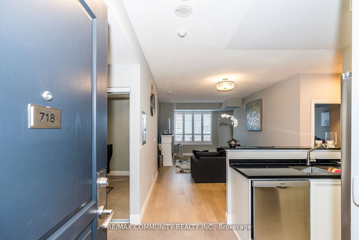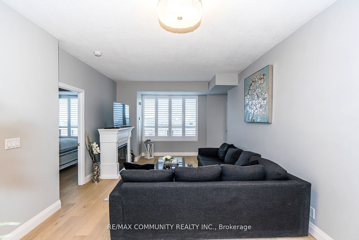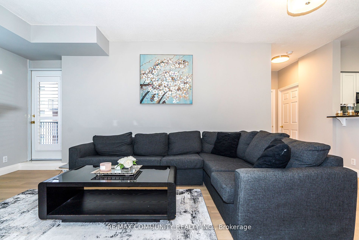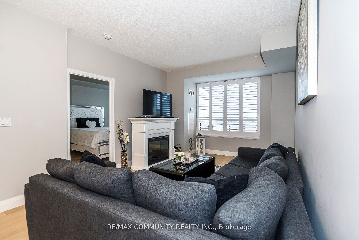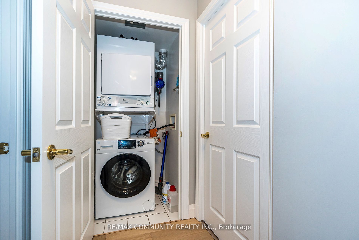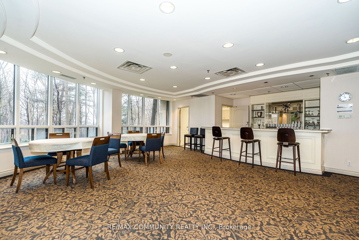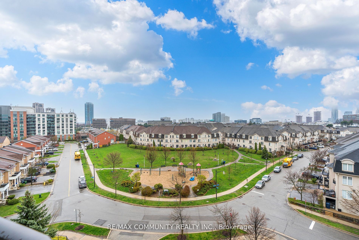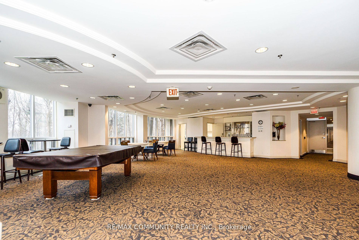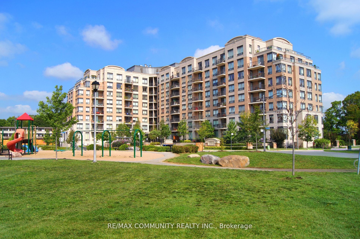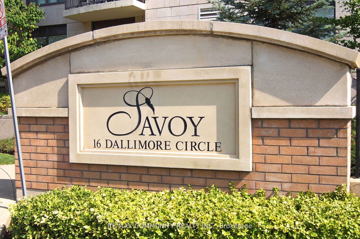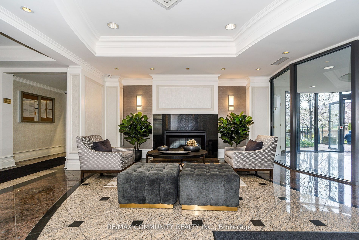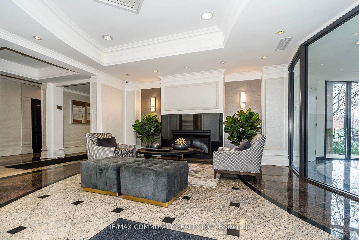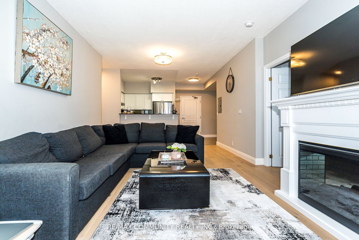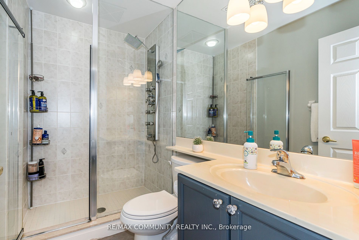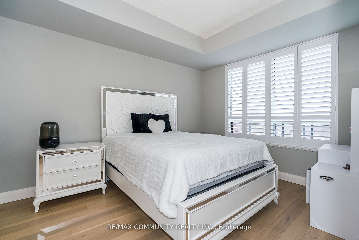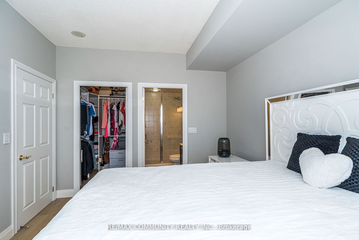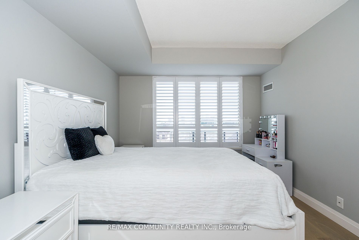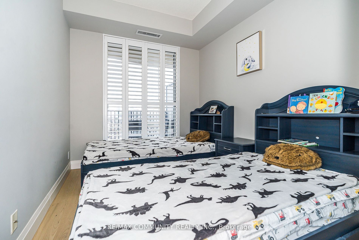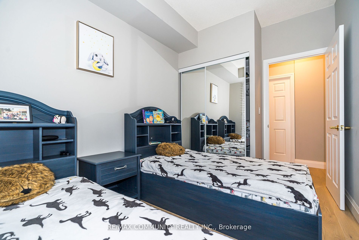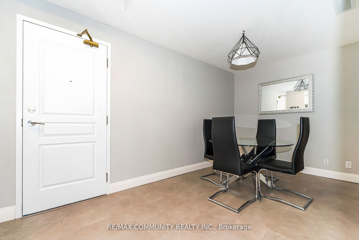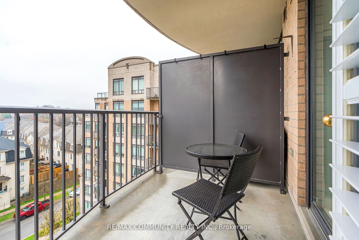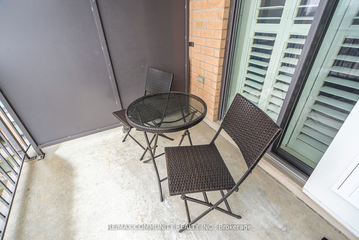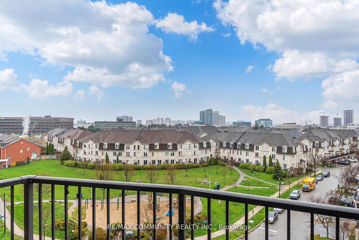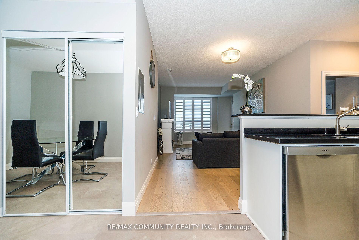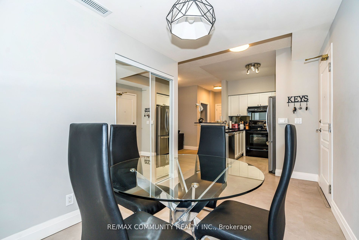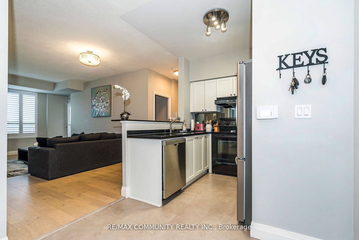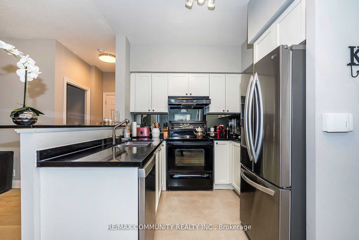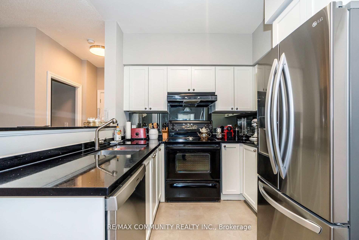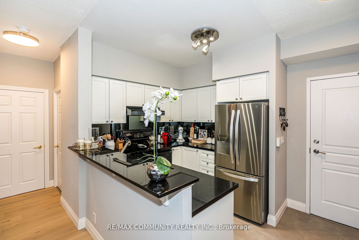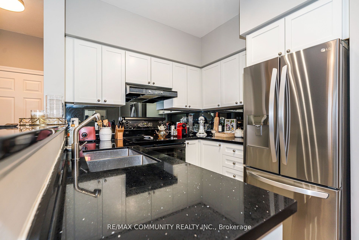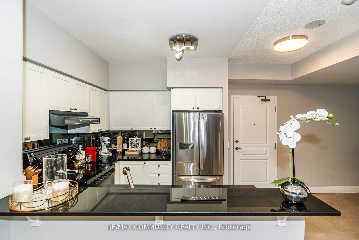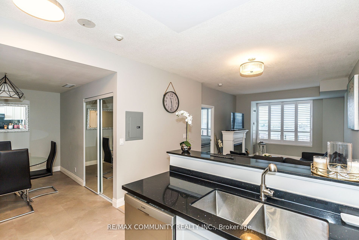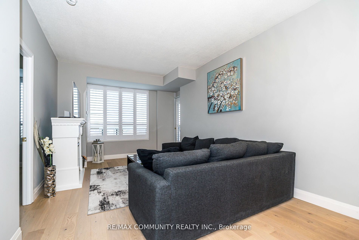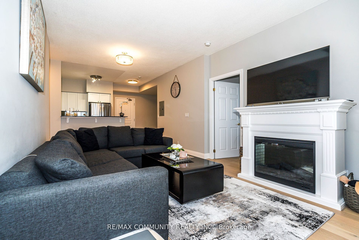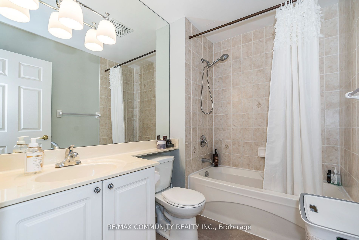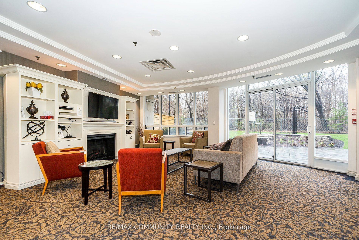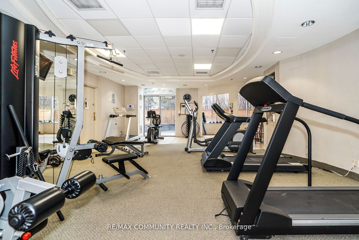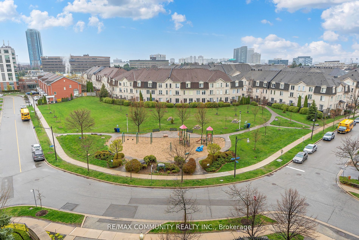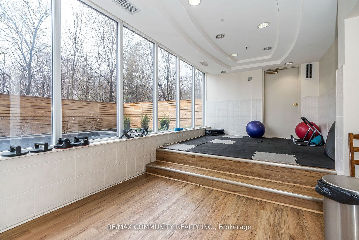$689,000
Available - For Sale
Listing ID: C9250425
16 Dallimore Circ , Unit 718, Toronto, M3C 4C4, Ontario
| Must See Video Tour Unique 2 Bedrooms + Den + 2 Washrooms & 2 Parking (Owned), 1 Locker (Owned). Very Bright & Split Bedrooms Layout With 905 Squire Feet. Sun Filled Living Room With Access To Southwest View Balcony Overlooking The Park & Skyline. Also Very Spacious Primary Bedroom With W/I Closet & Organizers & 3 Ensuite. Upgraded Kitchen W/ Quartz Counter top & Mirrored Backslash Also Breakfast Bar, California Shutters. Amenities 24 Hrs Concierge, Party Room & Lounge, BBQ Terrace, Billiard, Bar, Gym, Yoga / Aerobics Area. Minutes To Schools, Shopping, Commute, Quick Access LRT, HWY 401 & DVP. Move In & Enjoy. "Some Furniture are Moved". |
| Extras: Buyer Or Buyer's Agent Should Verify All Measurement & Taxes. |
| Price | $689,000 |
| Taxes: | $2803.94 |
| Maintenance Fee: | 970.94 |
| Address: | 16 Dallimore Circ , Unit 718, Toronto, M3C 4C4, Ontario |
| Province/State: | Ontario |
| Condo Corporation No | TSCC |
| Level | 7 |
| Unit No | 15 |
| Locker No | 42 |
| Directions/Cross Streets: | Don Mills Road & Lawrence Ave |
| Rooms: | 6 |
| Bedrooms: | 2 |
| Bedrooms +: | 1 |
| Kitchens: | 1 |
| Family Room: | N |
| Basement: | None |
| Property Type: | Condo Apt |
| Style: | Apartment |
| Exterior: | Concrete |
| Garage Type: | Underground |
| Garage(/Parking)Space: | 2.00 |
| Drive Parking Spaces: | 0 |
| Park #1 | |
| Parking Spot: | 15 |
| Parking Type: | Owned |
| Legal Description: | B / 15 |
| Park #2 | |
| Parking Spot: | 115 |
| Parking Type: | Owned |
| Legal Description: | B / 115 |
| Exposure: | Nw |
| Balcony: | Open |
| Locker: | Owned |
| Pet Permited: | Restrict |
| Approximatly Square Footage: | 900-999 |
| Maintenance: | 970.94 |
| CAC Included: | Y |
| Water Included: | Y |
| Common Elements Included: | Y |
| Heat Included: | Y |
| Parking Included: | Y |
| Fireplace/Stove: | N |
| Heat Source: | Gas |
| Heat Type: | Forced Air |
| Central Air Conditioning: | Central Air |
| Elevator Lift: | Y |
$
%
Years
This calculator is for demonstration purposes only. Always consult a professional
financial advisor before making personal financial decisions.
| Although the information displayed is believed to be accurate, no warranties or representations are made of any kind. |
| RE/MAX COMMUNITY REALTY INC. |
|
|

Deepak Sharma
Broker
Dir:
647-229-0670
Bus:
905-554-0101
| Virtual Tour | Book Showing | Email a Friend |
Jump To:
At a Glance:
| Type: | Condo - Condo Apt |
| Area: | Toronto |
| Municipality: | Toronto |
| Neighbourhood: | Banbury-Don Mills |
| Style: | Apartment |
| Tax: | $2,803.94 |
| Maintenance Fee: | $970.94 |
| Beds: | 2+1 |
| Baths: | 2 |
| Garage: | 2 |
| Fireplace: | N |
Locatin Map:
Payment Calculator:

