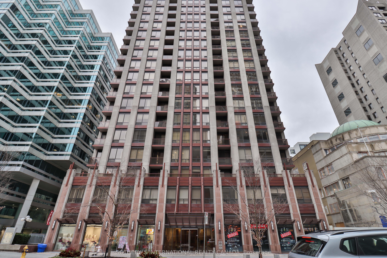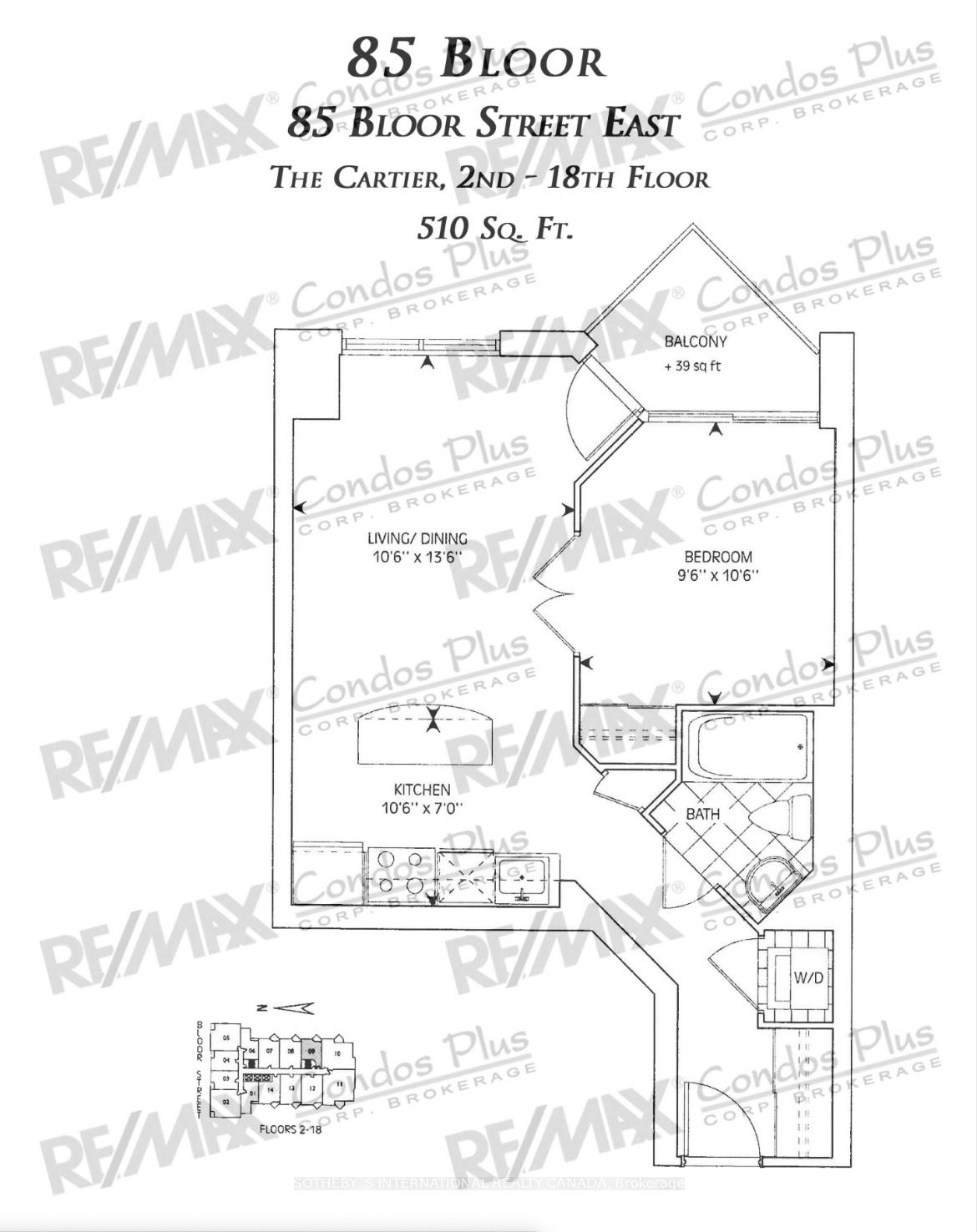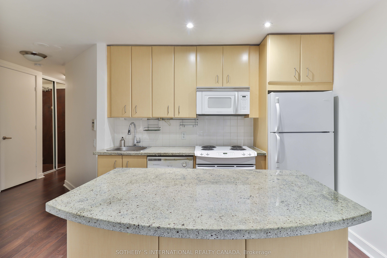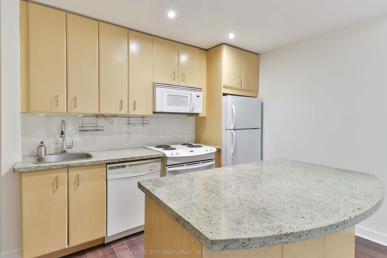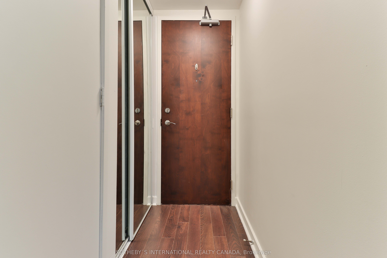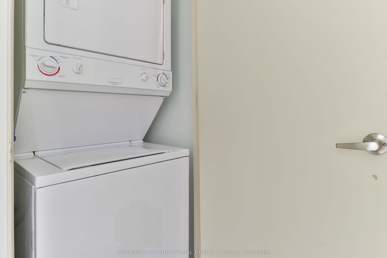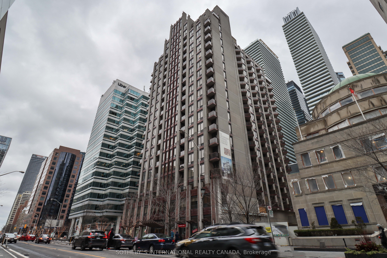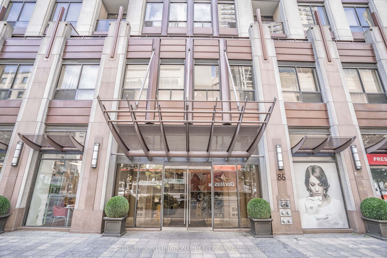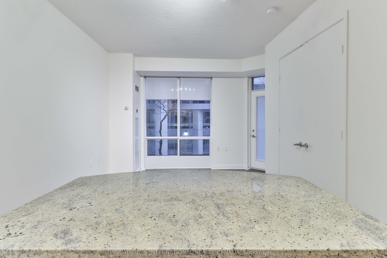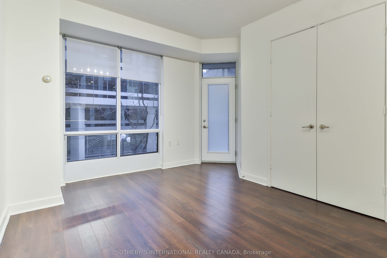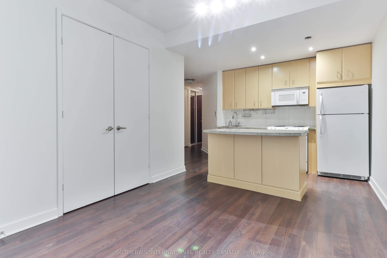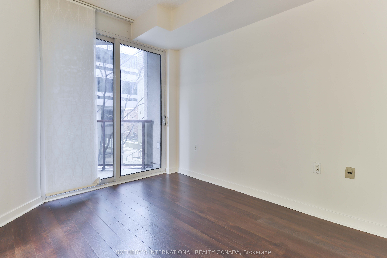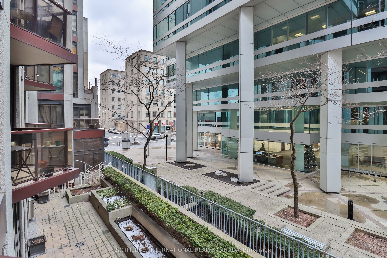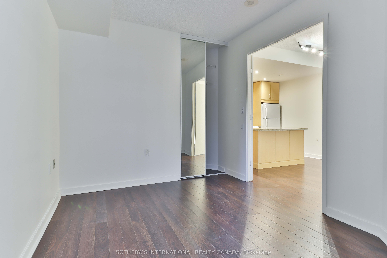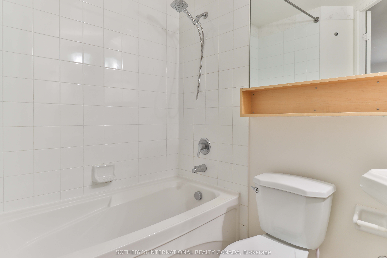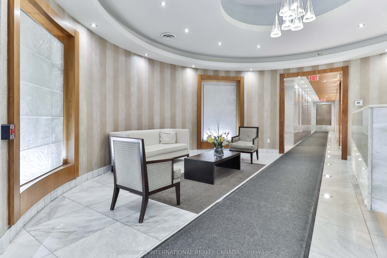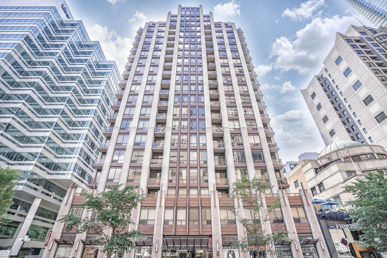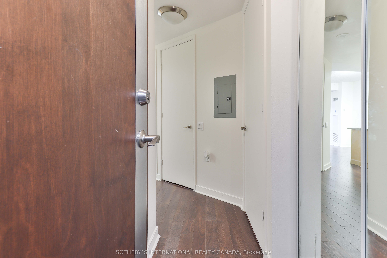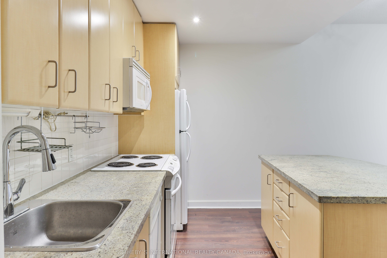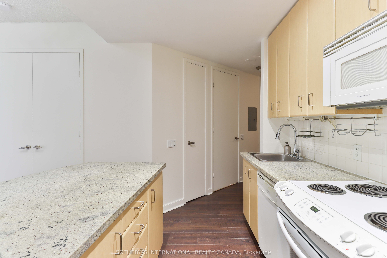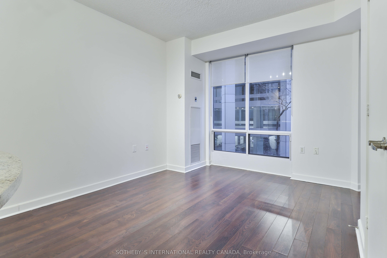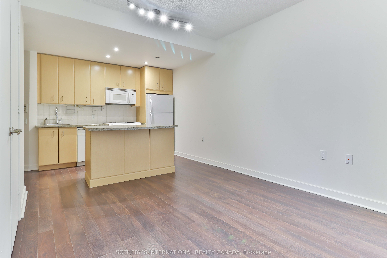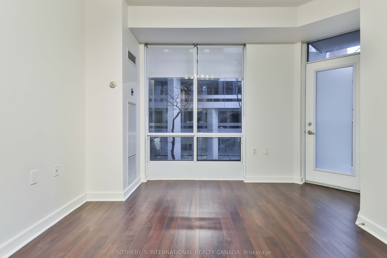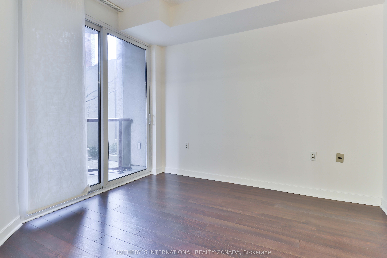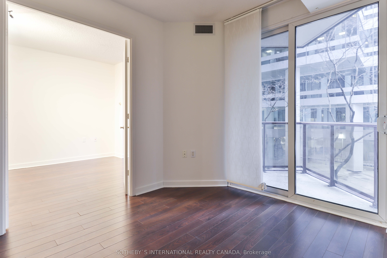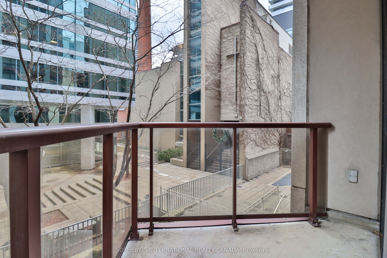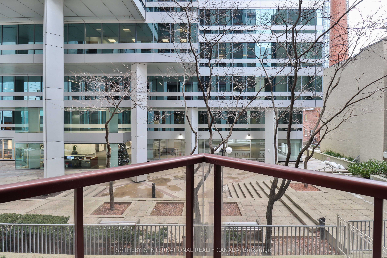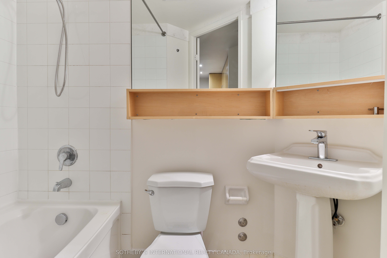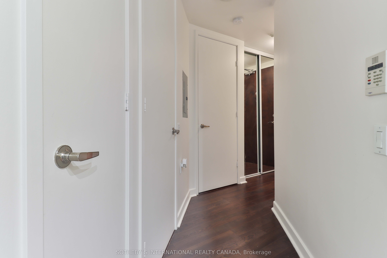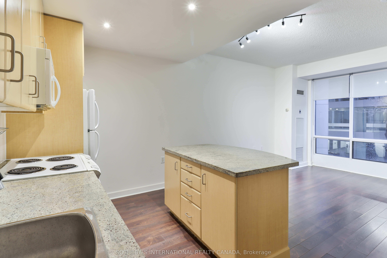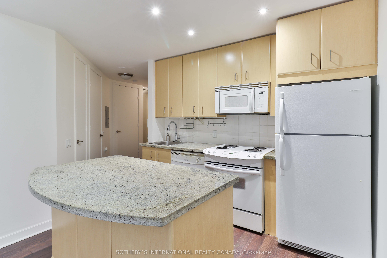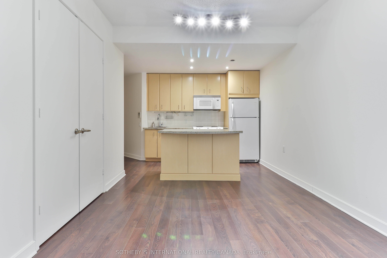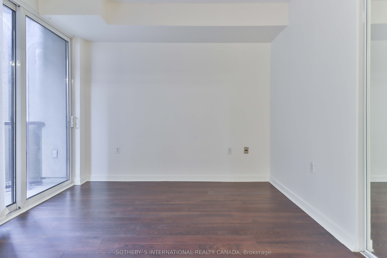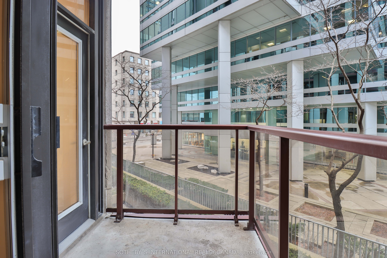$535,000
Available - For Sale
Listing ID: C9246021
85 Bloor St East , Unit 208, Toronto, M4W 3Y1, Ontario
| Experience the pinnacle of urban living in this exceptional 1-bedroom, 1-bathroom suite, featuring a thoughtfully designed open-concept layout that spans approximately 510 sq.ft., complemented by a 39 sq.ft. balcony offering stunning east-facing city views. The kitchen is a chef's dream, boasting sleek granite countertops and a stylish centre island, perfect for both cooking and entertaining. The unit also includes the convenience of ensuite laundry, one underground parking space, and an out-of-suite locker for additional storage.Situated in the heart of the city, this residence boasts an unbeatable Walk Score of 100, placing you just steps away from Bloor Street's upscale boutiques, diverse restaurants, and cozy cafes. You will also be within walking distance of the T.T.C., University of Toronto, and Toronto Metropolitan University (TMU), making this location incredibly central and convenient. The building offers world-class amenities across two floors, including a rooftop terrace with BBQs, a modern gym, a party room, and the assurance of a 24-hour concierge. |
| Extras: With the subway station located just across the street, you will enjoy effortless access to everything the city has to offer, making this a truly unparalleled opportunity to embrace a vibrant lifestyle. |
| Price | $535,000 |
| Taxes: | $2668.03 |
| Maintenance Fee: | 692.42 |
| Address: | 85 Bloor St East , Unit 208, Toronto, M4W 3Y1, Ontario |
| Province/State: | Ontario |
| Condo Corporation No | TSCC |
| Level | 2 |
| Unit No | 8 |
| Directions/Cross Streets: | Yonge/Bloor |
| Rooms: | 4 |
| Bedrooms: | 1 |
| Bedrooms +: | |
| Kitchens: | 1 |
| Family Room: | N |
| Basement: | None |
| Property Type: | Condo Apt |
| Style: | Apartment |
| Exterior: | Concrete |
| Garage Type: | Underground |
| Garage(/Parking)Space: | 1.00 |
| Drive Parking Spaces: | 0 |
| Park #1 | |
| Parking Type: | Owned |
| Legal Description: | C/11 |
| Exposure: | E |
| Balcony: | Open |
| Locker: | Owned |
| Pet Permited: | Restrict |
| Approximatly Square Footage: | 500-599 |
| Building Amenities: | Concierge, Gym, Party/Meeting Room, Rooftop Deck/Garden |
| Property Features: | Park, Place Of Worship, Public Transit, School |
| Maintenance: | 692.42 |
| CAC Included: | Y |
| Hydro Included: | Y |
| Water Included: | Y |
| Common Elements Included: | Y |
| Heat Included: | Y |
| Parking Included: | Y |
| Building Insurance Included: | Y |
| Fireplace/Stove: | N |
| Heat Source: | Gas |
| Heat Type: | Forced Air |
| Central Air Conditioning: | Central Air |
| Ensuite Laundry: | Y |
$
%
Years
This calculator is for demonstration purposes only. Always consult a professional
financial advisor before making personal financial decisions.
| Although the information displayed is believed to be accurate, no warranties or representations are made of any kind. |
| SOTHEBY`S INTERNATIONAL REALTY CANADA |
|
|

Deepak Sharma
Broker
Dir:
647-229-0670
Bus:
905-554-0101
| Book Showing | Email a Friend |
Jump To:
At a Glance:
| Type: | Condo - Condo Apt |
| Area: | Toronto |
| Municipality: | Toronto |
| Neighbourhood: | Church-Yonge Corridor |
| Style: | Apartment |
| Tax: | $2,668.03 |
| Maintenance Fee: | $692.42 |
| Beds: | 1 |
| Baths: | 1 |
| Garage: | 1 |
| Fireplace: | N |
Locatin Map:
Payment Calculator:

