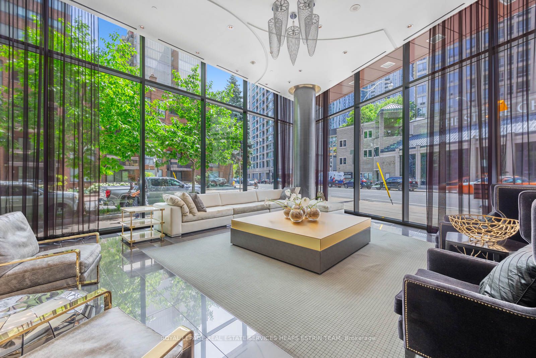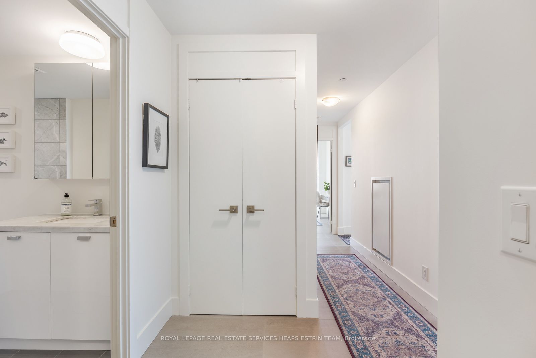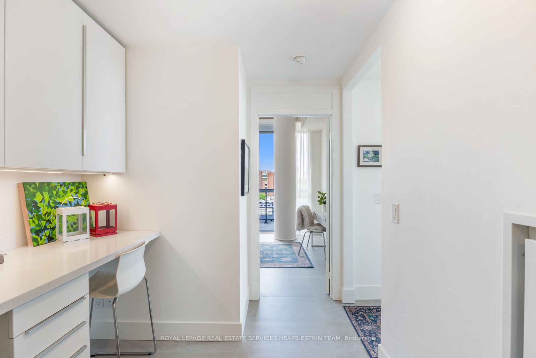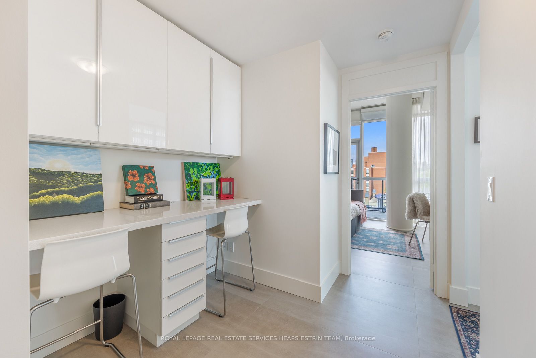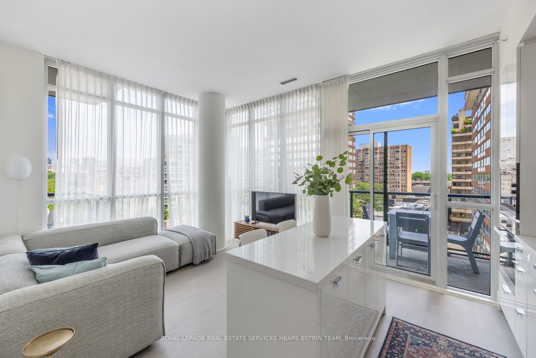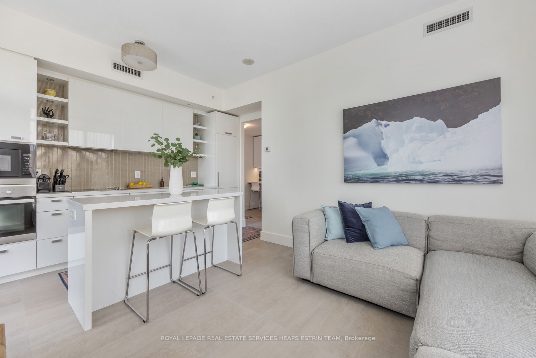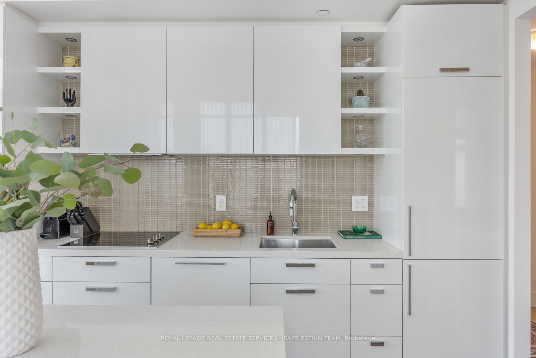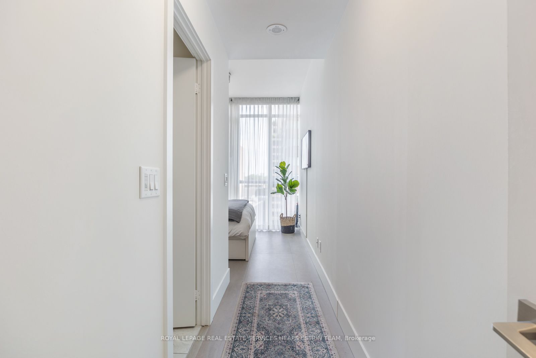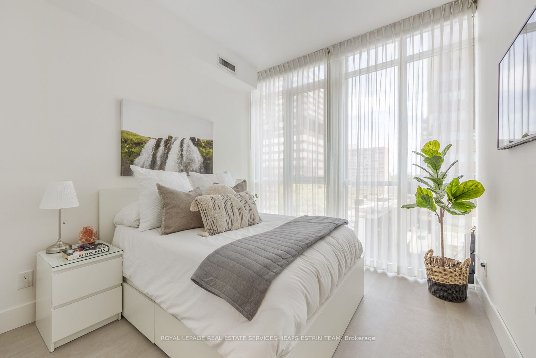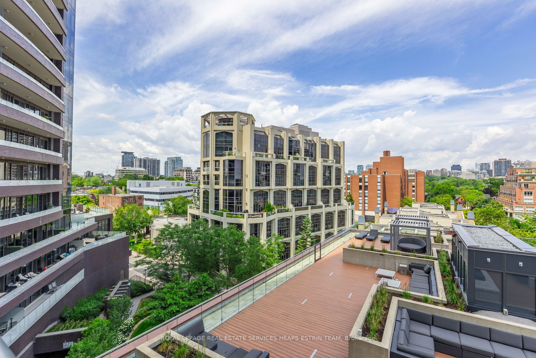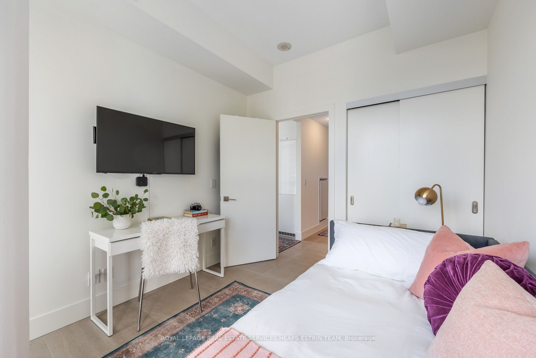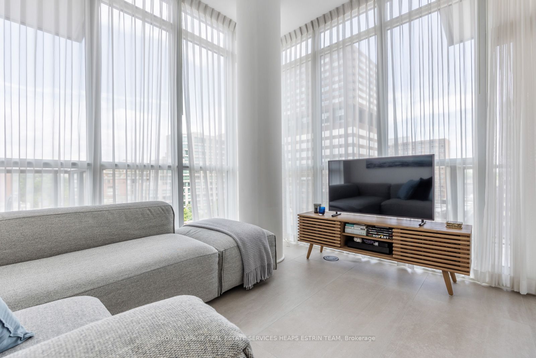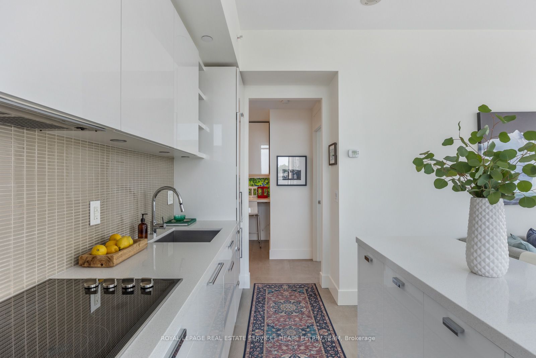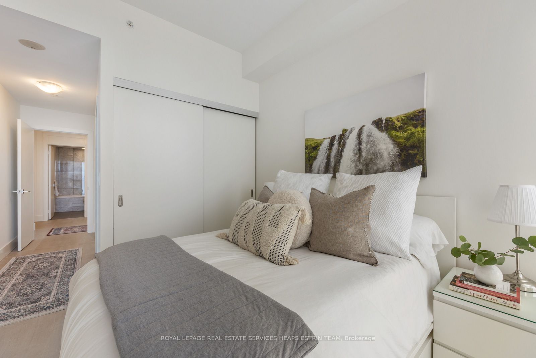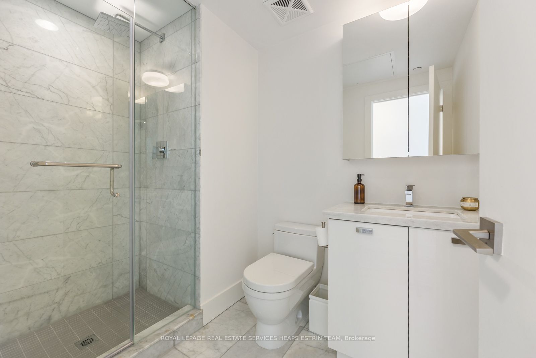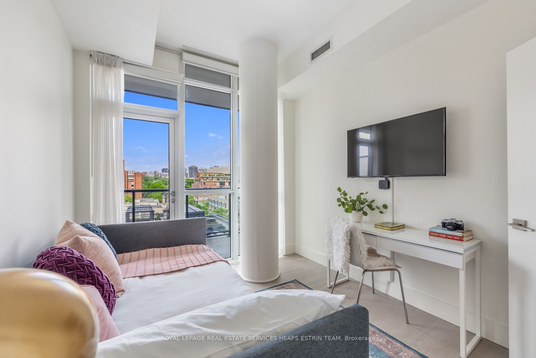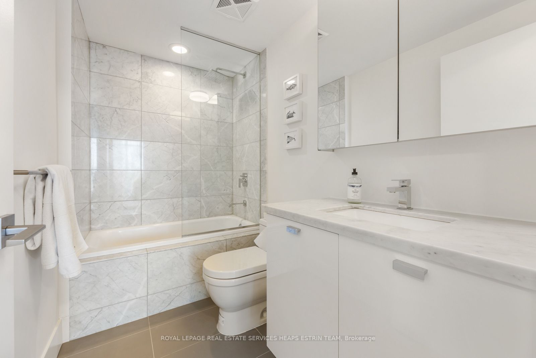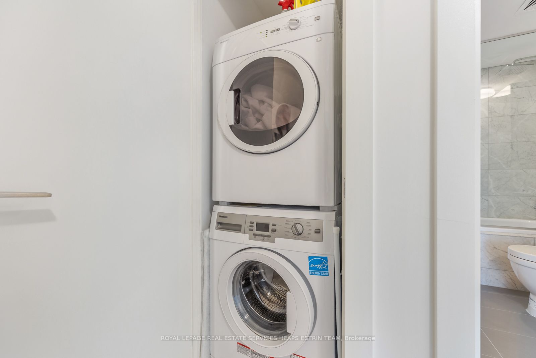$1,049,000
Available - For Sale
Listing ID: C9017653
32 Davenport Rd , Unit 603, Toronto, M5R 0B5, Ontario
| Welcome to this stylish Yorkville condo, in Toronto's prestigious enclave. This light-filled corner suite offers 855 square feet of living space, plus 128 square feet across two balconies. It features two spacious bedrooms, two modern bathrooms, and a den perfect as a workspace. The open-concept kitchen is a chef's dream with an island, natural stone counters, and Miele appliances. Floor-to-ceiling windows in the dining room provide breathtaking views. The balcony offers a vibrant cityscape. The recently redone den features sleek cabinetry and a dual workstation setup. The modern 3-piece bathroom has elegant marble tiles and a glass-enclosed tub. The primary bedroom is a serene retreat with ample closet space, while the second bedroom, bright and inviting, includes balcony access. Minutes from transit, world-class shopping, and top-notch restaurants on Bloor Street, this property includes parking and a locker. Embrace luxury in one of Torontos most coveted neighbourhoods. |
| Extras: Experience hotel-style amenities, including a stunning rooftop garden with a BBQ area, a beautiful pool, exercise room, and a luxurious party room, among others. Suite includes one parking space and one locker. |
| Price | $1,049,000 |
| Taxes: | $5036.50 |
| Maintenance Fee: | 880.31 |
| Address: | 32 Davenport Rd , Unit 603, Toronto, M5R 0B5, Ontario |
| Province/State: | Ontario |
| Condo Corporation No | TSCC |
| Level | 6 |
| Unit No | 03 |
| Locker No | 60 |
| Directions/Cross Streets: | Bay Street and Davenport Road |
| Rooms: | 5 |
| Bedrooms: | 2 |
| Bedrooms +: | 1 |
| Kitchens: | 1 |
| Family Room: | N |
| Basement: | None |
| Property Type: | Condo Apt |
| Style: | Apartment |
| Exterior: | Brick, Concrete |
| Garage Type: | Underground |
| Garage(/Parking)Space: | 1.00 |
| Drive Parking Spaces: | 0 |
| Park #1 | |
| Parking Spot: | 17 |
| Parking Type: | Owned |
| Legal Description: | E |
| Exposure: | Ne |
| Balcony: | Open |
| Locker: | Owned |
| Pet Permited: | Restrict |
| Approximatly Square Footage: | 800-899 |
| Building Amenities: | Concierge, Exercise Room, Guest Suites, Party/Meeting Room |
| Property Features: | Arts Centre, Library, Public Transit |
| Maintenance: | 880.31 |
| CAC Included: | Y |
| Water Included: | Y |
| Common Elements Included: | Y |
| Parking Included: | Y |
| Building Insurance Included: | Y |
| Fireplace/Stove: | N |
| Heat Source: | Gas |
| Heat Type: | Forced Air |
| Central Air Conditioning: | Central Air |
| Laundry Level: | Main |
| Ensuite Laundry: | Y |
| Elevator Lift: | N |
$
%
Years
This calculator is for demonstration purposes only. Always consult a professional
financial advisor before making personal financial decisions.
| Although the information displayed is believed to be accurate, no warranties or representations are made of any kind. |
| ROYAL LEPAGE REAL ESTATE SERVICES HEAPS ESTRIN TEAM |
|
|

Deepak Sharma
Broker
Dir:
647-229-0670
Bus:
905-554-0101
| Book Showing | Email a Friend |
Jump To:
At a Glance:
| Type: | Condo - Condo Apt |
| Area: | Toronto |
| Municipality: | Toronto |
| Neighbourhood: | Annex |
| Style: | Apartment |
| Tax: | $5,036.5 |
| Maintenance Fee: | $880.31 |
| Beds: | 2+1 |
| Baths: | 2 |
| Garage: | 1 |
| Fireplace: | N |
Locatin Map:
Payment Calculator:

