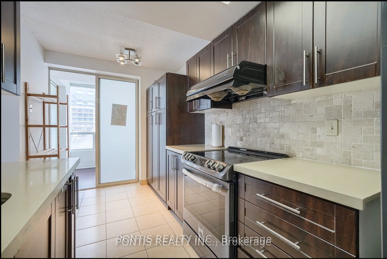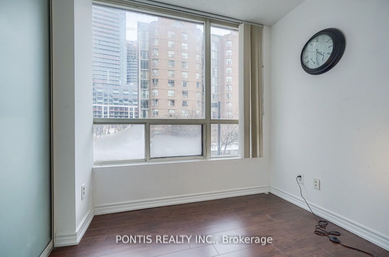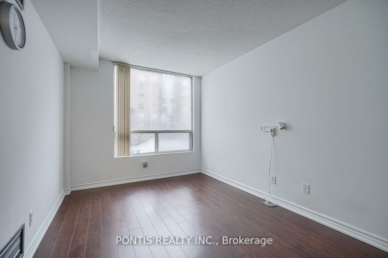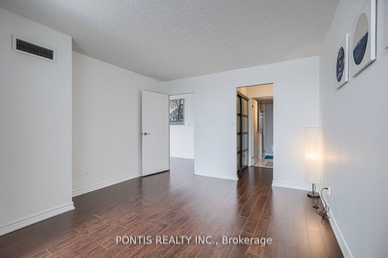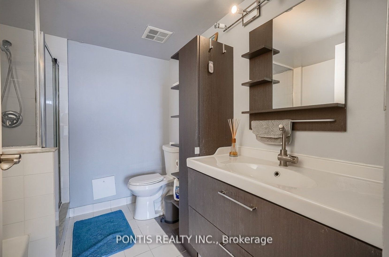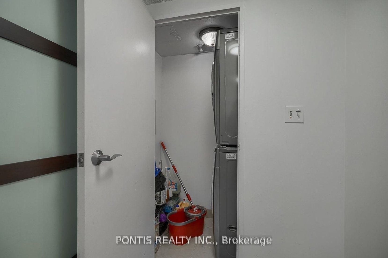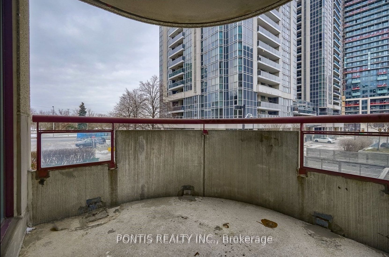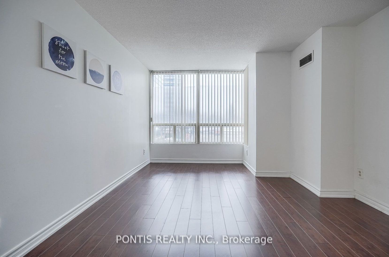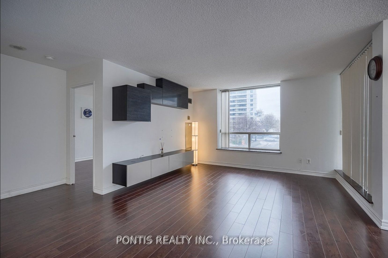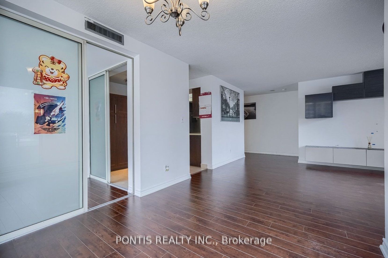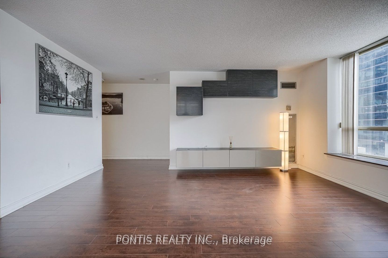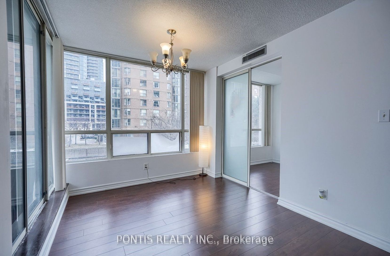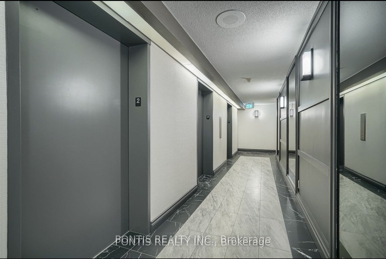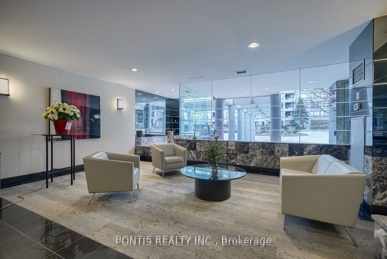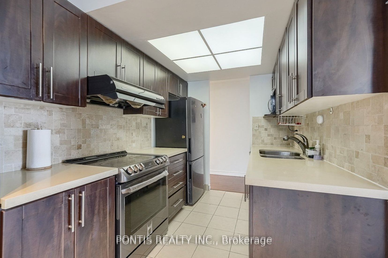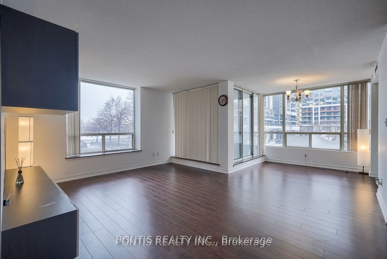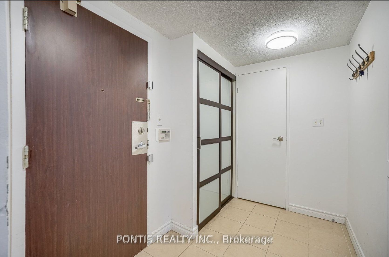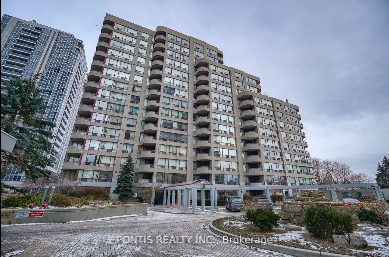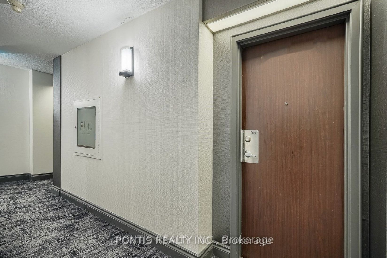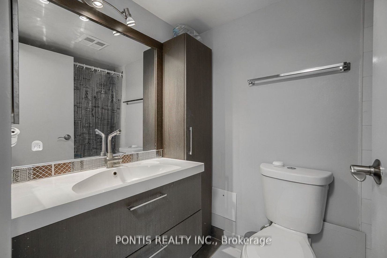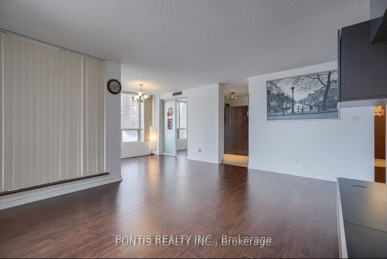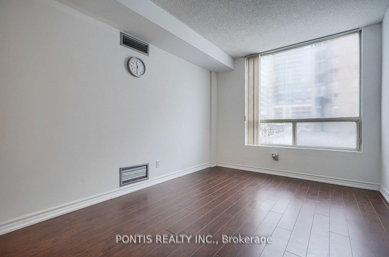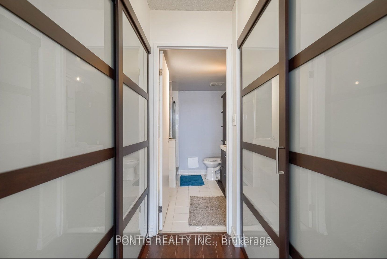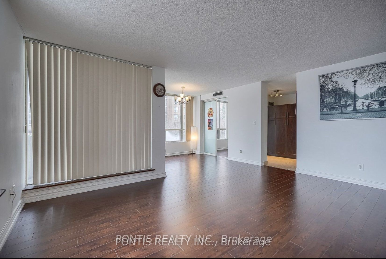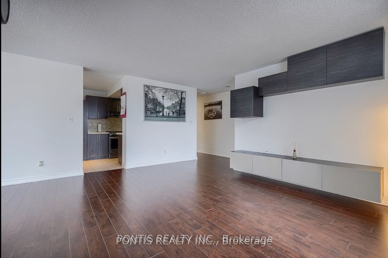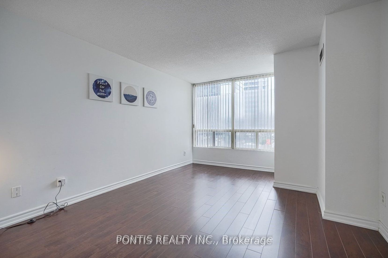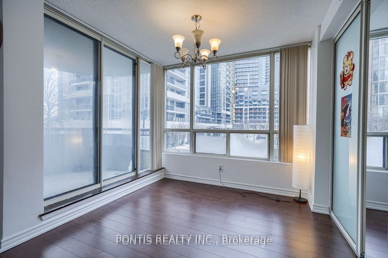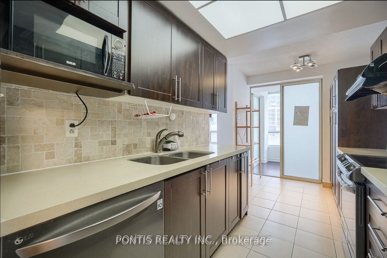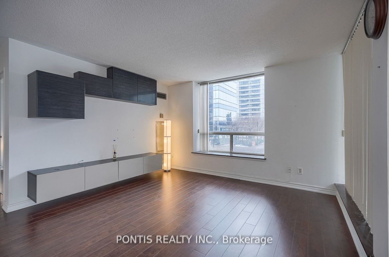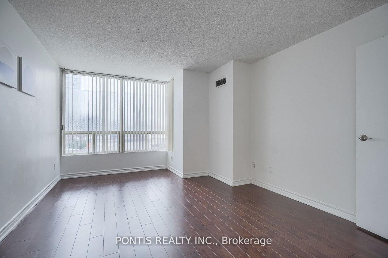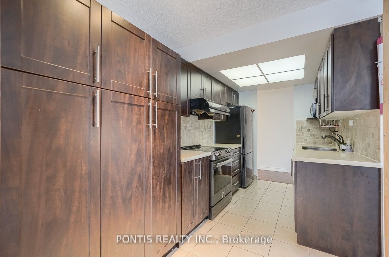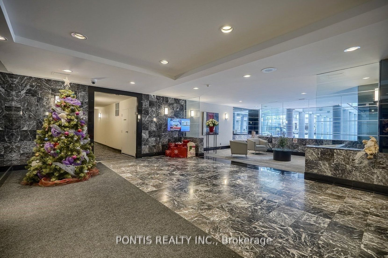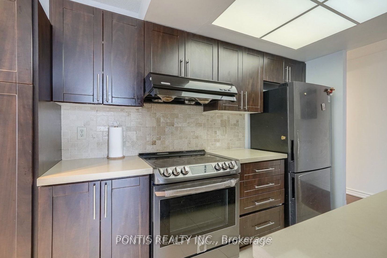$699,000
Available - For Sale
Listing ID: C8491348
5785 Yonge St , Unit 209, Toronto, M2M 4J2, Ontario
| Amazing spacious 2-Bedroom 2 Bath in Toronto demanding area is The Ultimate Find For Anyone Seeking Comfort And Convenience. This Unit Boasts Ample Space, Making It The Perfect Home For Both Singles And Families Alike. Enjoy The Floor Plan With Huge Windows Throughout. Conveniently Located On Yonge Street And Finch, you Will Enjoy Easy Access To Public Transportation, The Multiple Bus Routes And The Nearby Finch Subway Station. Minutes Away From Longo's, Metro, Khorramshahr, Major Banks, Coffee Shops And More! Whether You're Commuting To Work Or Exploring The City, This condo is a gem Don't Miss this opportunity! This 2-Bedroom 2 Bath suite features a Very Spacious Dining area is The Ultimate Find For Anyone Seeking Comfort And Convenience. This Unit Boasts Ample Space, Making It The Perfect Home For Both Singles And Families Alike. Enjoy The Floor Plan With Huge Windows Throughout. Conveniently Located On Yonge Street And Finch, you Will Enjoy Easy Access To Public Transportation, The Multiple Bus Routes And The Nearby Finch Subway Station. Minutes Away From Longo's, Metro, Khorramshahr, Major Banks, Coffee Shops And More! Whether You're Commuting To Work Or Exploring The City... |
| Price | $699,000 |
| Taxes: | $1867.00 |
| Maintenance Fee: | 919.79 |
| Address: | 5785 Yonge St , Unit 209, Toronto, M2M 4J2, Ontario |
| Province/State: | Ontario |
| Condo Corporation No | MTCC |
| Level | 2 |
| Unit No | 09 |
| Directions/Cross Streets: | Yonge And Finch |
| Rooms: | 6 |
| Bedrooms: | 2 |
| Bedrooms +: | 1 |
| Kitchens: | 1 |
| Family Room: | Y |
| Basement: | None |
| Property Type: | Condo Apt |
| Style: | Apartment |
| Exterior: | Brick |
| Garage Type: | Underground |
| Garage(/Parking)Space: | 1.00 |
| Drive Parking Spaces: | 0 |
| Park #1 | |
| Parking Type: | Owned |
| Legal Description: | A-62 |
| Exposure: | Nw |
| Balcony: | Encl |
| Locker: | Owned |
| Pet Permited: | Restrict |
| Approximatly Square Footage: | 1000-1199 |
| Property Features: | Park, Public Transit, Rec Centre, School |
| Maintenance: | 919.79 |
| Water Included: | Y |
| Heat Included: | Y |
| Parking Included: | Y |
| Fireplace/Stove: | N |
| Heat Source: | Gas |
| Heat Type: | Forced Air |
| Central Air Conditioning: | Central Air |
| Laundry Level: | Main |
| Ensuite Laundry: | Y |
| Elevator Lift: | Y |
$
%
Years
This calculator is for demonstration purposes only. Always consult a professional
financial advisor before making personal financial decisions.
| Although the information displayed is believed to be accurate, no warranties or representations are made of any kind. |
| PONTIS REALTY INC. |
|
|

Deepak Sharma
Broker
Dir:
647-229-0670
Bus:
905-554-0101
| Book Showing | Email a Friend |
Jump To:
At a Glance:
| Type: | Condo - Condo Apt |
| Area: | Toronto |
| Municipality: | Toronto |
| Neighbourhood: | Newtonbrook East |
| Style: | Apartment |
| Tax: | $1,867 |
| Maintenance Fee: | $919.79 |
| Beds: | 2+1 |
| Baths: | 2 |
| Garage: | 1 |
| Fireplace: | N |
Locatin Map:
Payment Calculator:

