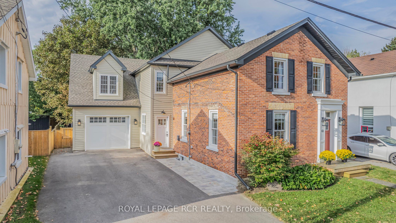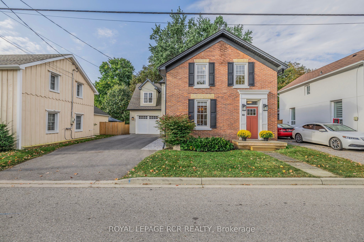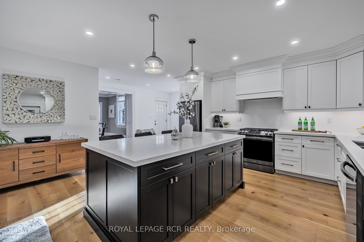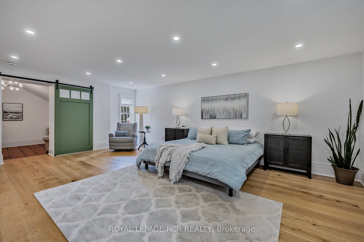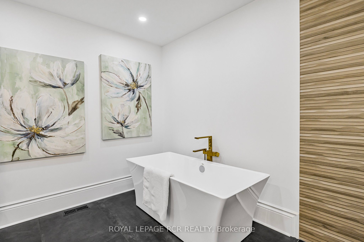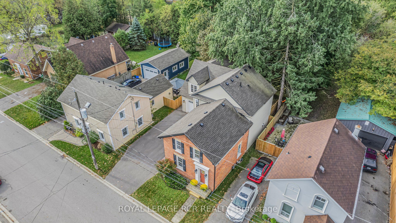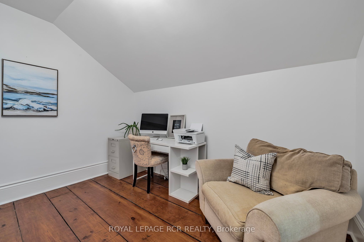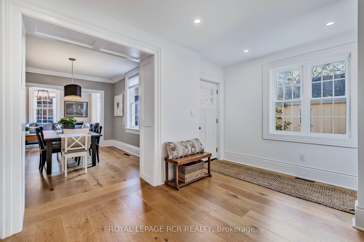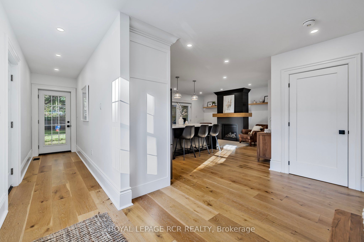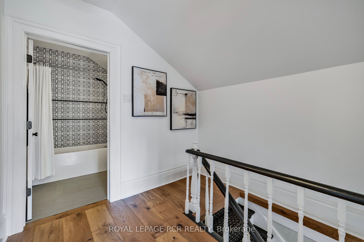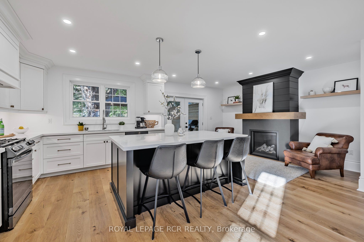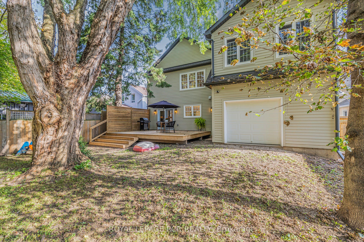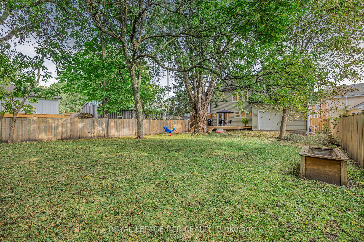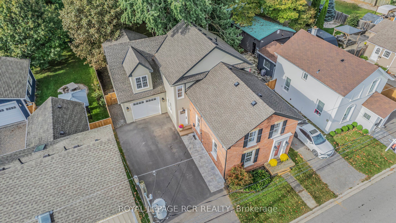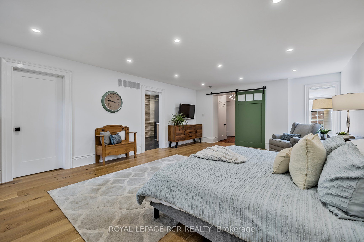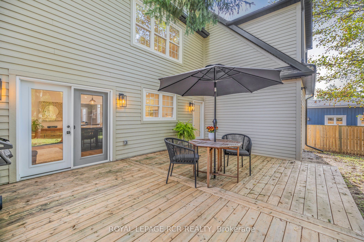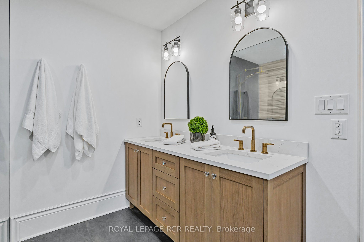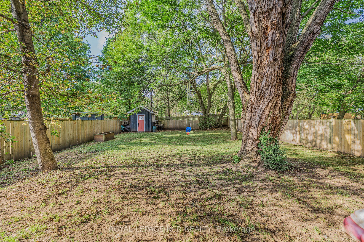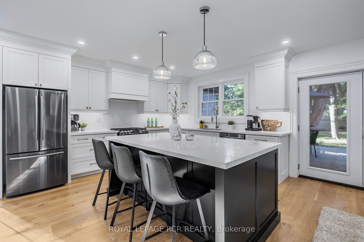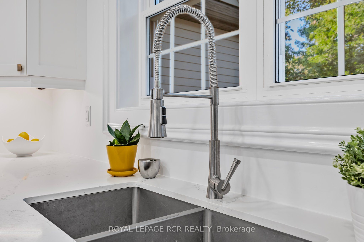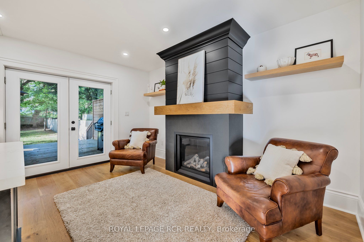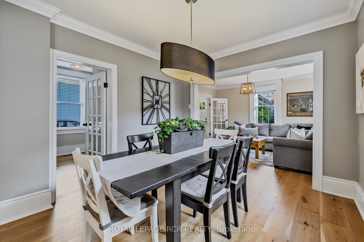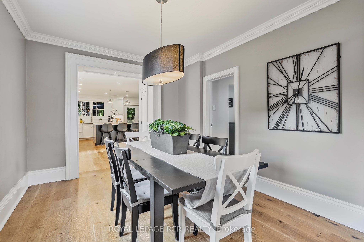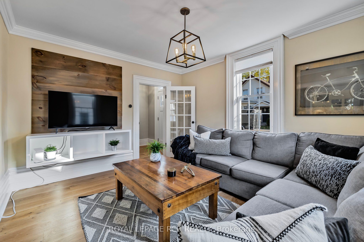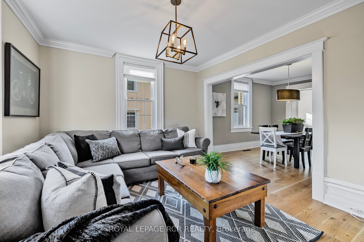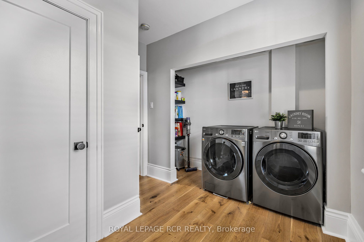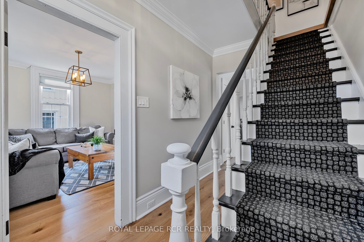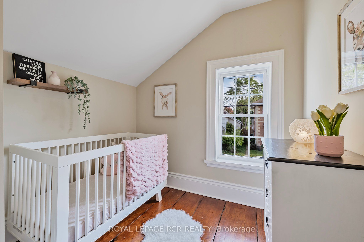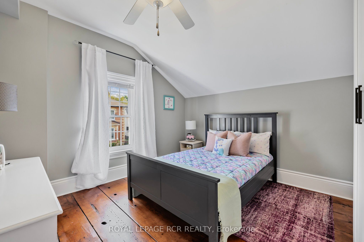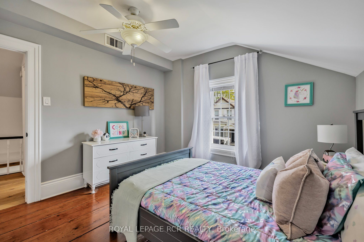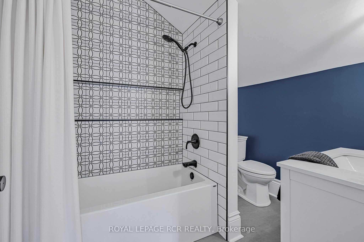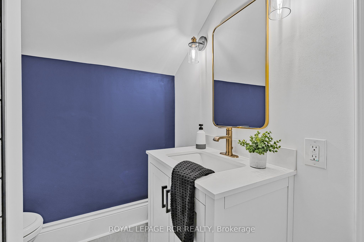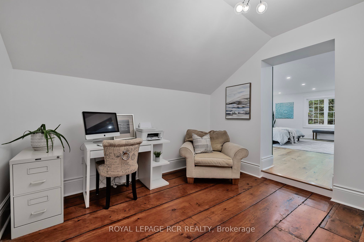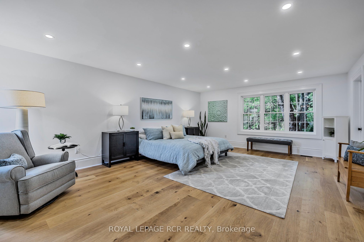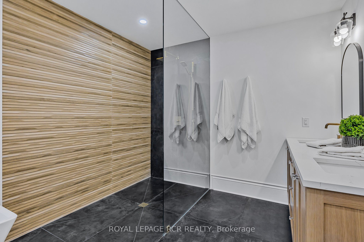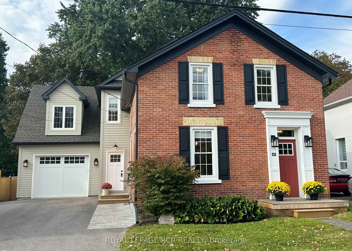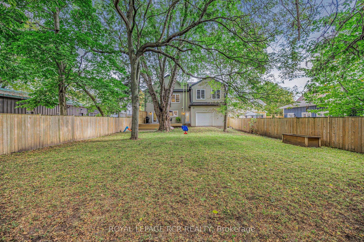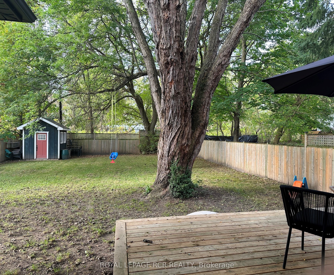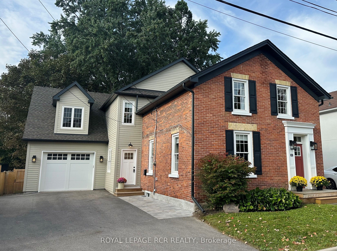$1,249,900
Available - For Sale
Listing ID: W9382872
88 Mill St , Orangeville, L9W 2M7, Ontario
| Welcome to this beautifully renovated 1890 Victorian home, where classic charm meets modern elegance! The spacious designer kitchen features a stunning center island with granite countertops, stylish cabinetry, and hardwood floors, plus a cozy gas fireplace. Step out onto the lovely new deck that overlooks the expansive backyard. The main level also includes a formal living and dining area, both with hardwood flooring, as well as a convenient laundry room with a 2-piece bath. On the upper floor, you'll find a bright 22'x16' primary bedroom, complete with a walk-in closet and a luxurious bathroom featuring a soaking tub and porcelain tiles, along with a versatile den/office/sitting area. This level also includes a fully renovated 4-piece bath and two additional bedrooms with hardwood flooring. For those who need extra space, the newly added one car garage (24'x15') includes ample loft storage, perfect for keeping your vehicle sheltered during the winter months. Most windows were updated in 2021 (living room 2019), along with a newer furnace and shingles, ensuring modern efficiency and comfort throughout. Don't miss this blend of historic beauty and contemporary living! |
| Price | $1,249,900 |
| Taxes: | $6374.99 |
| Assessment: | $441000 |
| Assessment Year: | 2024 |
| Address: | 88 Mill St , Orangeville, L9W 2M7, Ontario |
| Lot Size: | 50.20 x 147.20 (Feet) |
| Directions/Cross Streets: | Mill/Mary |
| Rooms: | 8 |
| Bedrooms: | 3 |
| Bedrooms +: | |
| Kitchens: | 1 |
| Family Room: | N |
| Basement: | Part Bsmt |
| Property Type: | Detached |
| Style: | 2-Storey |
| Exterior: | Brick, Vinyl Siding |
| Garage Type: | Attached |
| (Parking/)Drive: | Private |
| Drive Parking Spaces: | 4 |
| Pool: | None |
| Other Structures: | Garden Shed |
| Approximatly Square Footage: | 2000-2500 |
| Fireplace/Stove: | Y |
| Heat Source: | Gas |
| Heat Type: | Forced Air |
| Central Air Conditioning: | None |
| Laundry Level: | Main |
| Sewers: | Sewers |
| Water: | Municipal |
| Utilities-Cable: | A |
| Utilities-Hydro: | Y |
| Utilities-Gas: | Y |
| Utilities-Telephone: | A |
$
%
Years
This calculator is for demonstration purposes only. Always consult a professional
financial advisor before making personal financial decisions.
| Although the information displayed is believed to be accurate, no warranties or representations are made of any kind. |
| ROYAL LEPAGE RCR REALTY |
|
|

Deepak Sharma
Broker
Dir:
647-229-0670
Bus:
905-554-0101
| Book Showing | Email a Friend |
Jump To:
At a Glance:
| Type: | Freehold - Detached |
| Area: | Dufferin |
| Municipality: | Orangeville |
| Neighbourhood: | Orangeville |
| Style: | 2-Storey |
| Lot Size: | 50.20 x 147.20(Feet) |
| Tax: | $6,374.99 |
| Beds: | 3 |
| Baths: | 3 |
| Fireplace: | Y |
| Pool: | None |
Locatin Map:
Payment Calculator:

