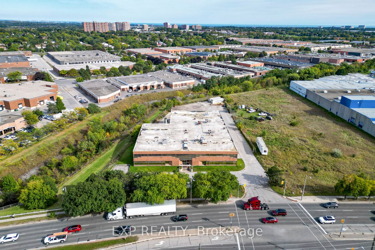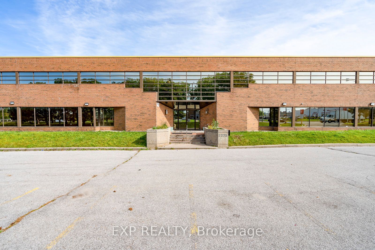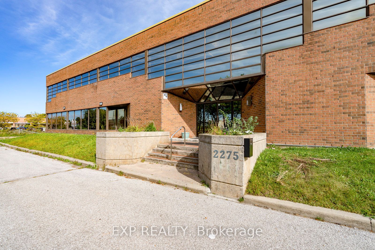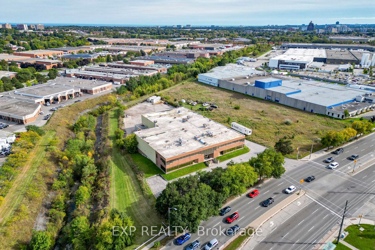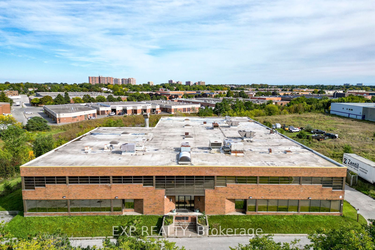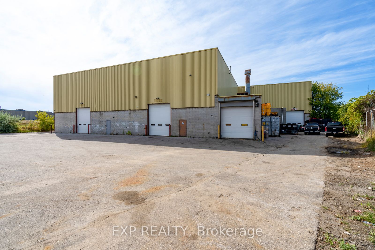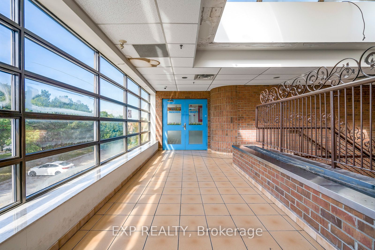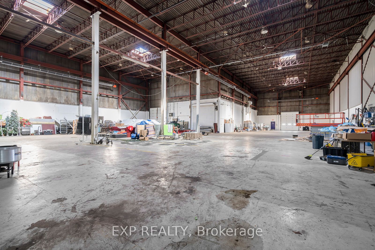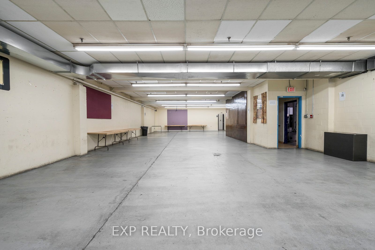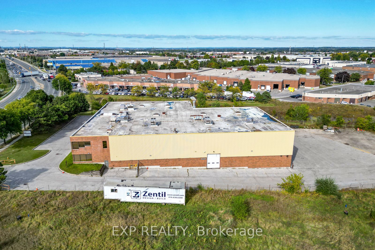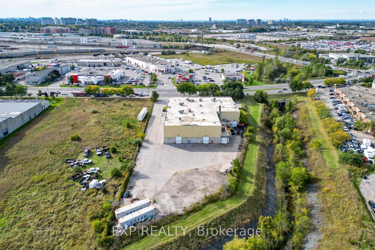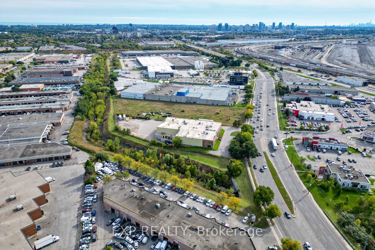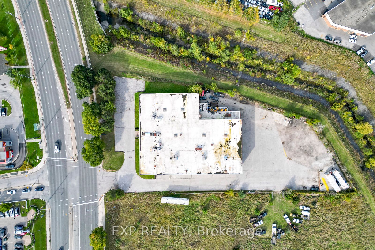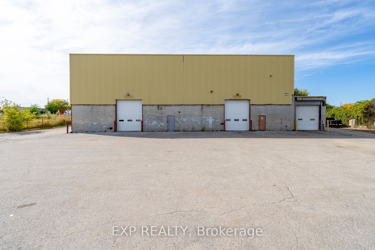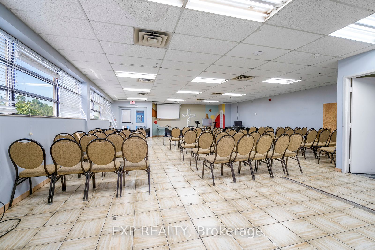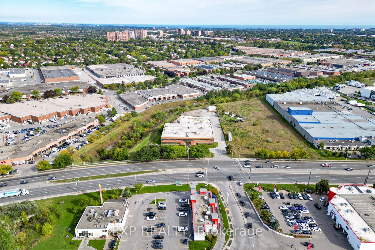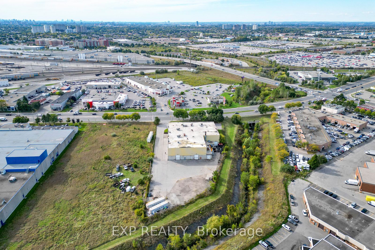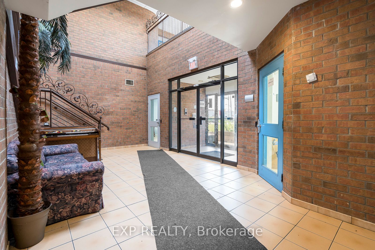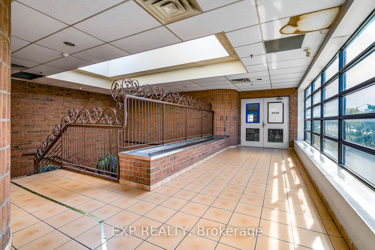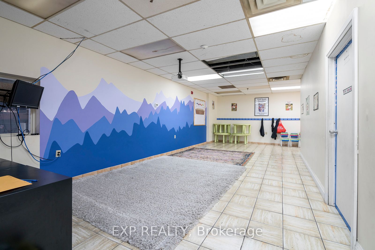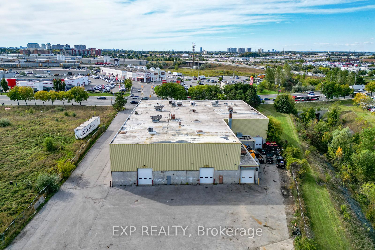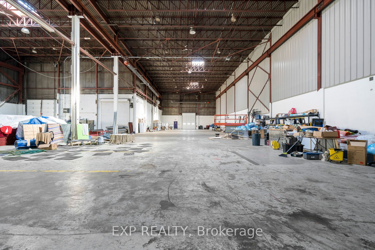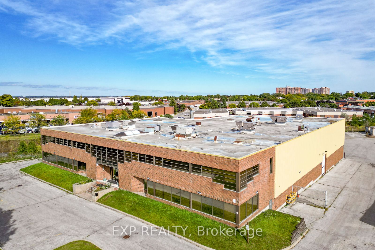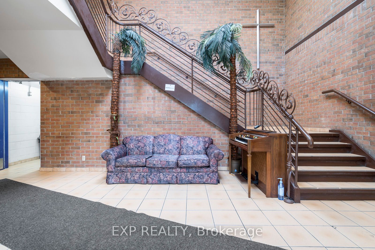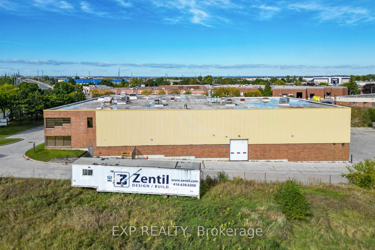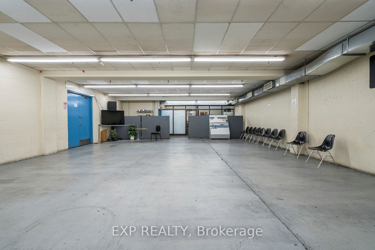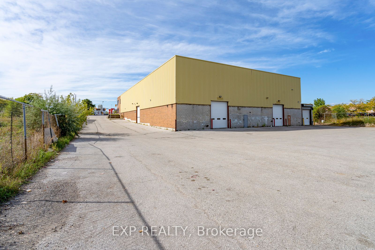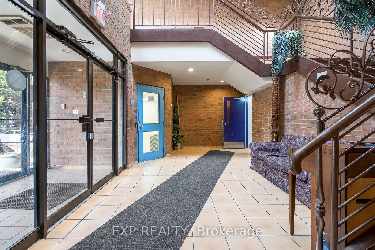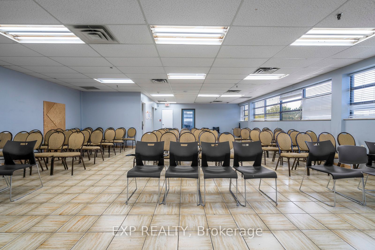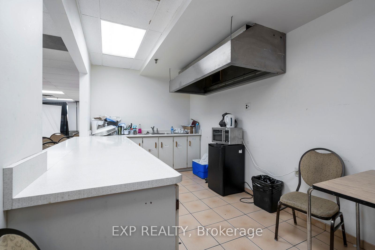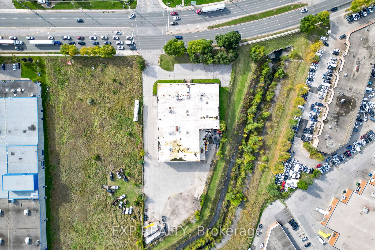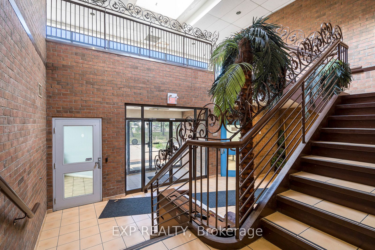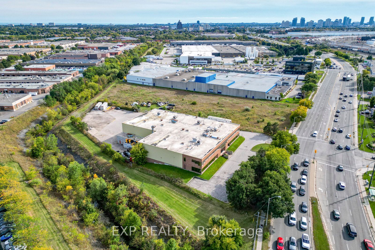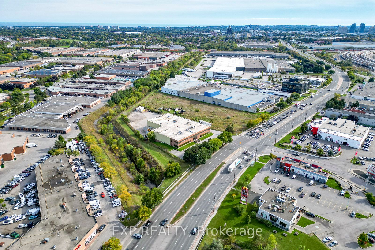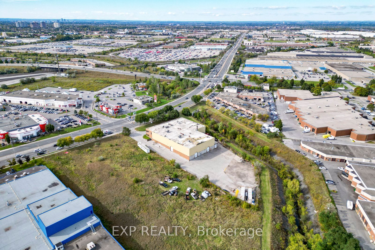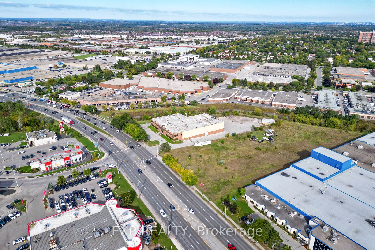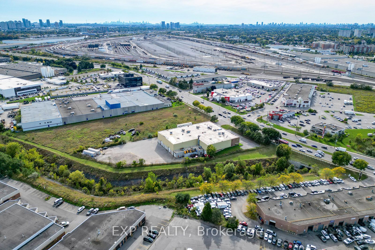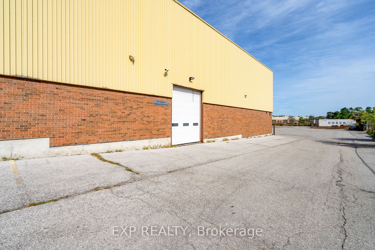$14,759,999
Available - For Sale
Listing ID: E9379293
2275 Markham Rd , Toronto, M1B 2W3, Ontario
| Situated near CP Rail Yard and surrounded by commercial, retail, and industrial facilities, this property boasts an impressive clear height of up to 34 feet, offering excellent storage capacity that is perfect for manufacturing or warehousing. The open space features exposed steel beams, polished concrete floors, and a wide floor plan with minimal internal columns, providing maximum flexibility for equipment setup or storage solutions. The building is conveniently located just minutes from Hwy 401 and Hwy 407 via Markham Road, equipped with heavy-duty roll-up doors for easy truck and shipping access. Abundant natural light flows through large industrial windows, while LED lighting ensures great visibility throughout the day. The facility has modern sprinkler and HVAC systems, ample power supply, and generous parking space for employees and clients. There is also potential for office build-out, making it ideal for distribution centers, factories, or production hubs. |
| Price | $14,759,999 |
| Taxes: | $0.00 |
| Tax Type: | Annual |
| Occupancy by: | Owner |
| Address: | 2275 Markham Rd , Toronto, M1B 2W3, Ontario |
| Postal Code: | M1B 2W3 |
| Province/State: | Ontario |
| Legal Description: | PT LT 18 CON 3 SCARBOROUGH PTS 3 & 4, 64 |
| Lot Size: | 270.31 x 485.36 (Feet) |
| Directions/Cross Streets: | Markham Rd and Finch Avenue |
| Category: | Free Standing |
| Use: | Warehousing |
| Building Percentage: | Y |
| Total Area: | 35266.00 |
| Total Area Code: | Sq Ft |
| Office/Appartment Area: | 9068 |
| Office/Appartment Area Code: | Sq Ft |
| Industrial Area: | 20170 |
| Office/Appartment Area Code: | Sq Ft |
| Area Influences: | Major Highway Public Transit |
| Approximatly Age: | 31-50 |
| Financial Statement: | N |
| Chattels: | N |
| Franchise: | N |
| Employees #: | 0 |
| Seats: | 0 |
| Sprinklers: | Y |
| Washrooms: | 12 |
| Rail: | N |
| Crane: | N |
| Clear Height Feet: | 34 |
| Truck Level Shipping Doors #: | 0 |
| Double Man Shipping Doors #: | 1 |
| Drive-In Level Shipping Doors #: | 4 |
| Height Feet: | 14 |
| Width Feet: | 11 |
| Grade Level Shipping Doors #: | 1 |
| Height Feet: | 11 |
| Width Feet: | 11 |
| Heat Type: | Gas Forced Air Closd |
| Central Air Conditioning: | Y |
| Elevator Lift: | None |
| Sewers: | San+Storm |
| Water: | Municipal |
$
%
Years
This calculator is for demonstration purposes only. Always consult a professional
financial advisor before making personal financial decisions.
| Although the information displayed is believed to be accurate, no warranties or representations are made of any kind. |
| EXP REALTY |
|
|

Deepak Sharma
Broker
Dir:
647-229-0670
Bus:
905-554-0101
| Book Showing | Email a Friend |
Jump To:
At a Glance:
| Type: | Com - Industrial |
| Area: | Toronto |
| Municipality: | Toronto |
| Neighbourhood: | Malvern |
| Lot Size: | 270.31 x 485.36(Feet) |
| Approximate Age: | 31-50 |
| Baths: | 12 |
Locatin Map:
Payment Calculator:

