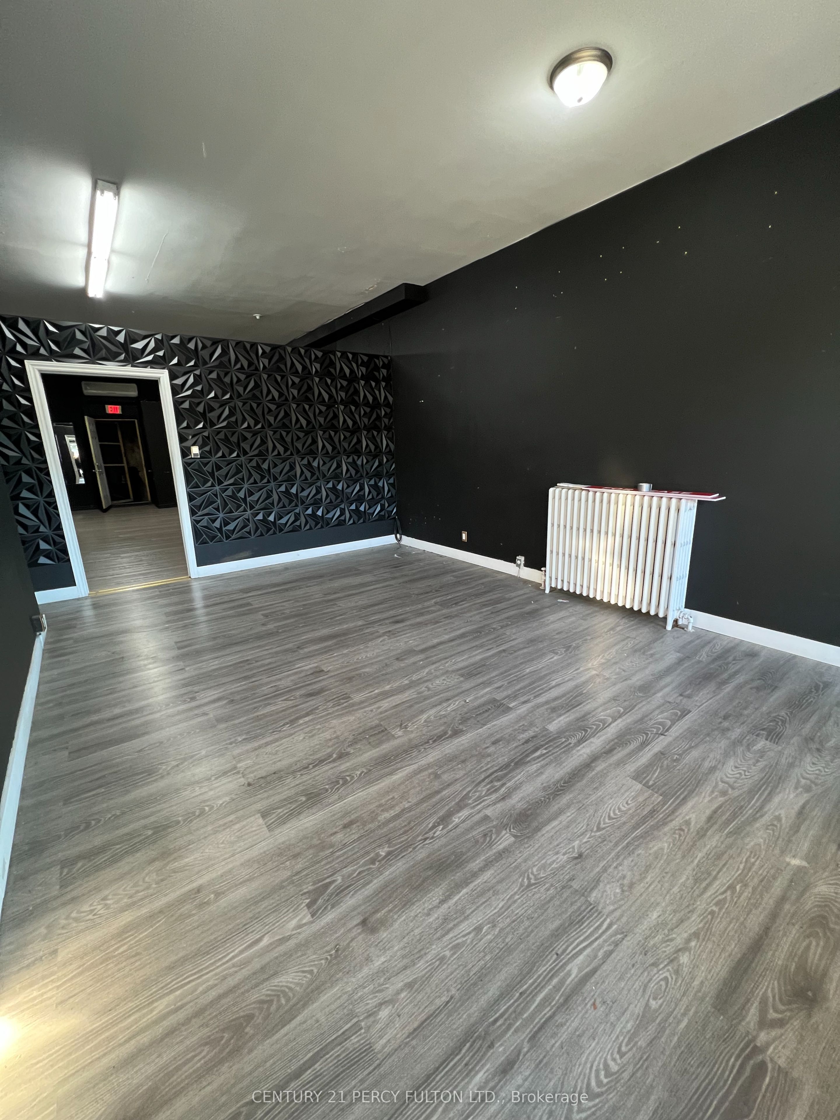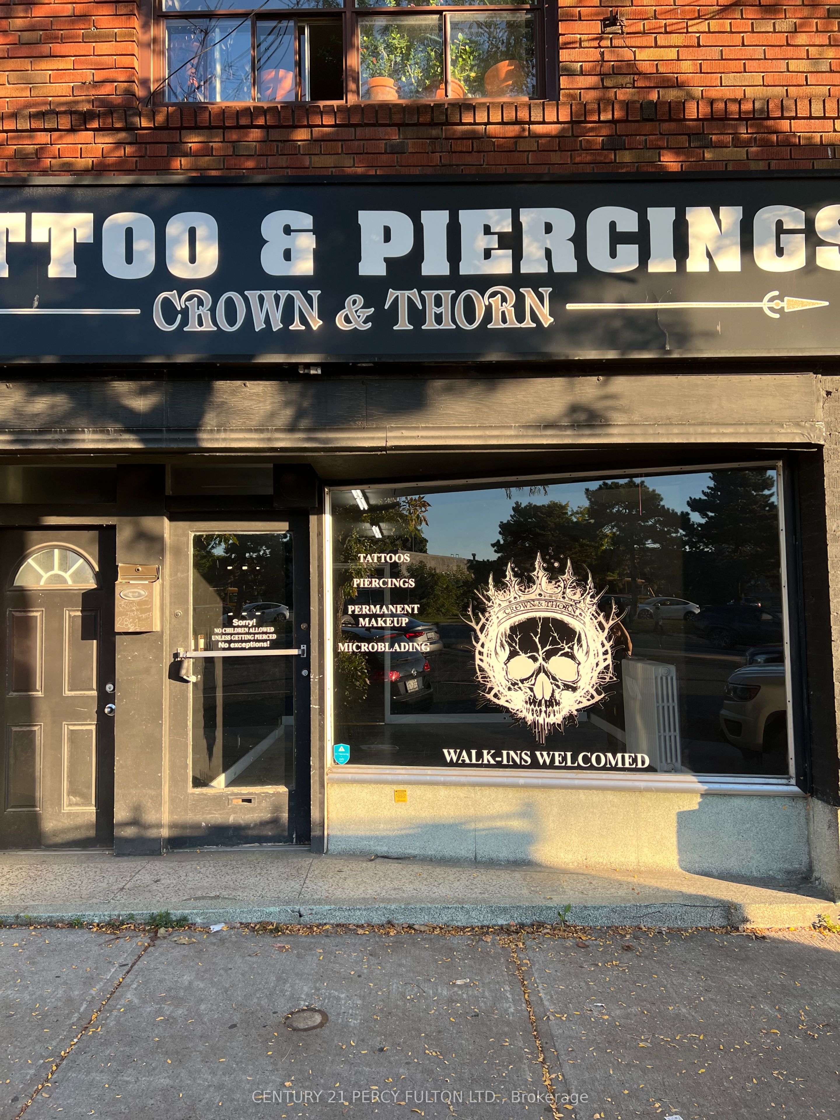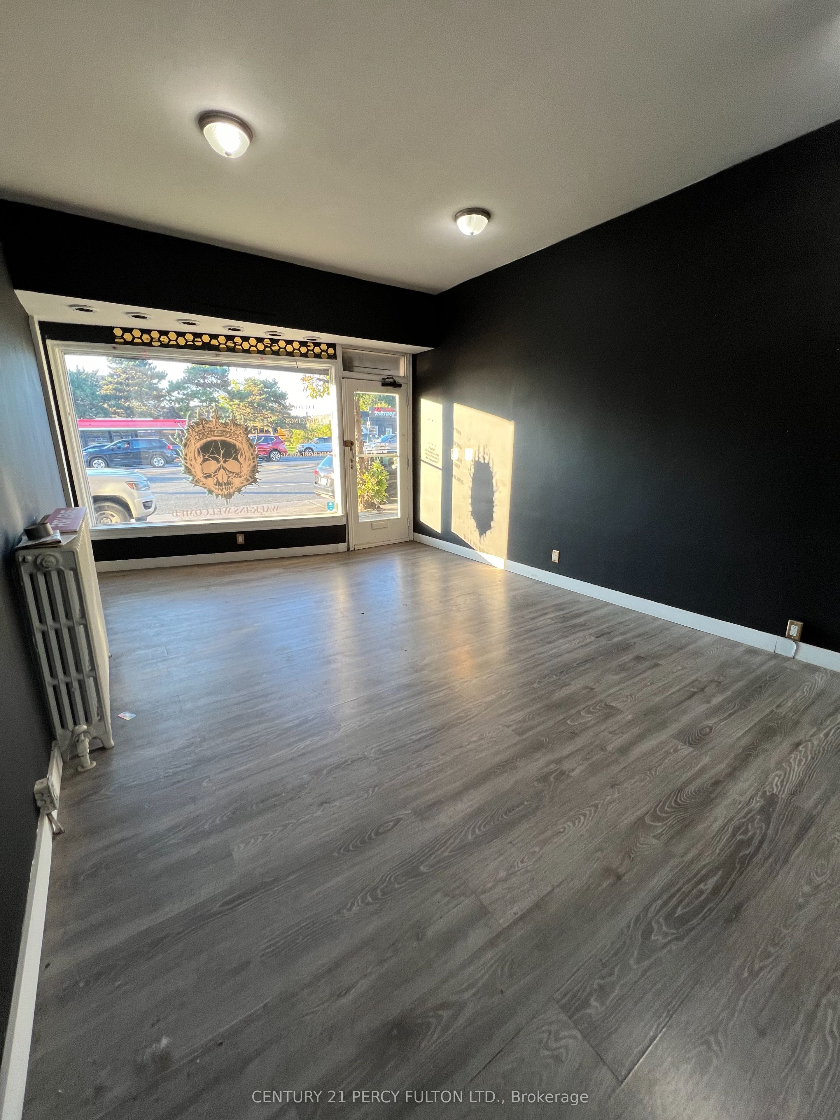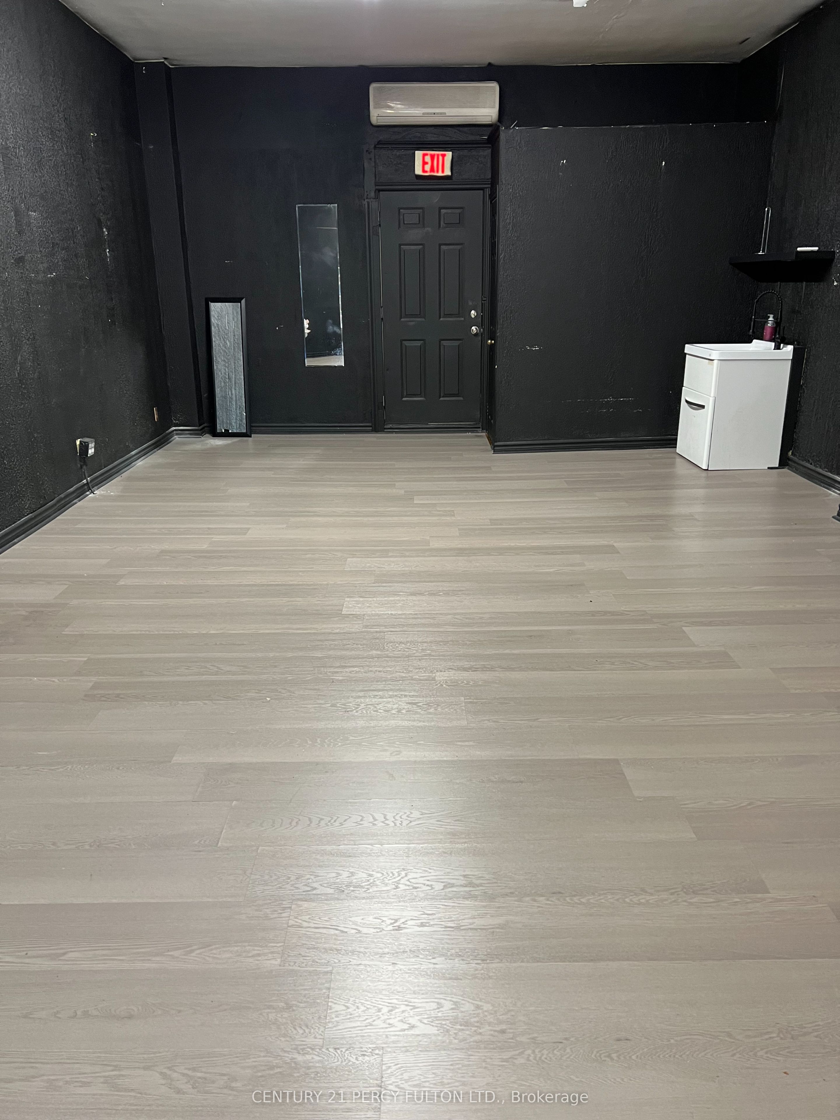$2,450
Available - For Rent
Listing ID: E9377819
2861 Kingston Rd , Toronto, M1M 1N3, Ontario
| Prime main floor unit available for lease. This unit offers high-visibility with unbeatable exposure and natural light. Situated in the Cliffcrest Community, this space offers a multitude of potential uses making it an ideal location for established businesess or a new start-up looking to thrive in a high demand location. The open layout allows you to tailor the space to your own specific needs. Excellent Location For Retail Store, Office, Variety Store, Salon, Restaurant, Etc. Main Floor Is Approximately 750 Sq Feet Plus Partial Basement. Ample parking on Kingston Road. |
| Extras: All Existing Lights And Fixtures. Five Minute Drive To Scarborough Bluffs, across from RH King Academy. Utilites are extra. |
| Price | $2,450 |
| Minimum Rental Term: | 24 |
| Maximum Rental Term: | 60 |
| Taxes: | $0.00 |
| Tax Type: | N/A |
| Occupancy by: | Vacant |
| Address: | 2861 Kingston Rd , Toronto, M1M 1N3, Ontario |
| Postal Code: | M1M 1N3 |
| Province/State: | Ontario |
| Legal Description: | Pt Lt 4 Pl 2347 Scarborough; Pt Lt 5 Pl |
| Lot Size: | 40.00 x 120.00 (Feet) |
| Directions/Cross Streets: | Brimley Rd & St. Clair Ave |
| Category: | Multi-Use |
| Use: | Retail Store Related |
| Building Percentage: | N |
| Total Area: | 750.00 |
| Total Area Code: | Sq Ft |
| Retail Area: | 750 |
| Retail Area Code: | Sq Ft |
| Financial Statement: | N |
| Chattels: | N |
| Franchise: | N |
| Employees #: | 0 |
| Seats: | 0 |
| LLBO: | N |
| Sprinklers: | N |
| Rail: | N |
| Truck Level Shipping Doors #: | 0 |
| Double Man Shipping Doors #: | 0 |
| Drive-In Level Shipping Doors #: | 0 |
| Grade Level Shipping Doors #: | 0 |
| Heat Type: | Gas Hot Water |
| Central Air Conditioning: | Y |
| Elevator Lift: | None |
| Sewers: | San+Storm |
| Water: | Municipal |
| Although the information displayed is believed to be accurate, no warranties or representations are made of any kind. |
| CENTURY 21 PERCY FULTON LTD. |
|
|

Deepak Sharma
Broker
Dir:
647-229-0670
Bus:
905-554-0101
| Book Showing | Email a Friend |
Jump To:
At a Glance:
| Type: | Com - Commercial/Retail |
| Area: | Toronto |
| Municipality: | Toronto |
| Neighbourhood: | Cliffcrest |
| Lot Size: | 40.00 x 120.00(Feet) |
Locatin Map:







