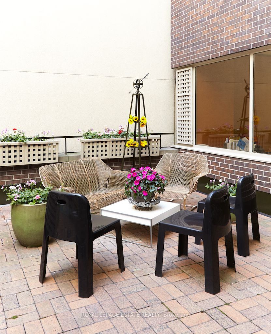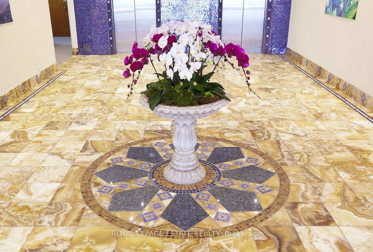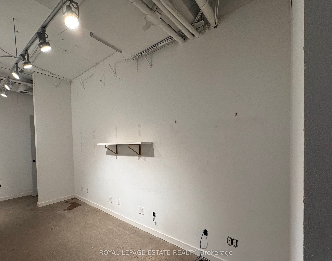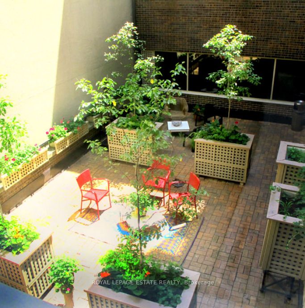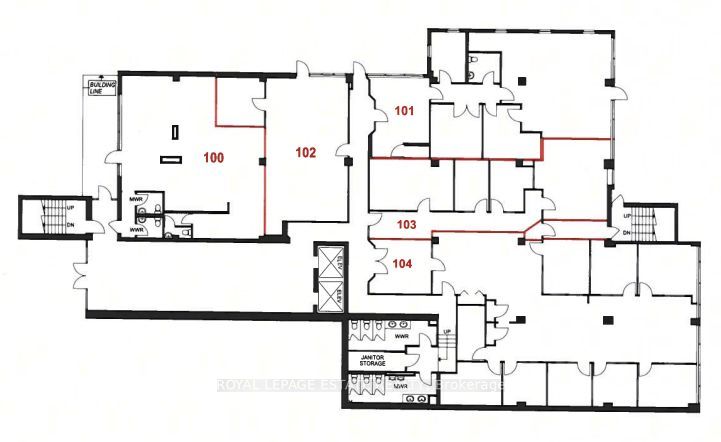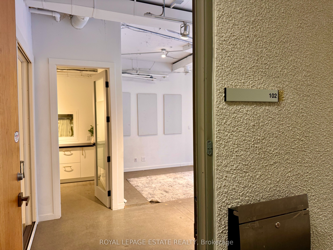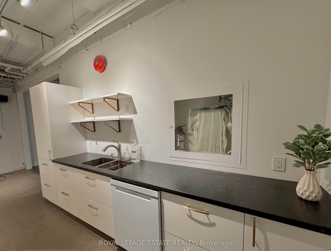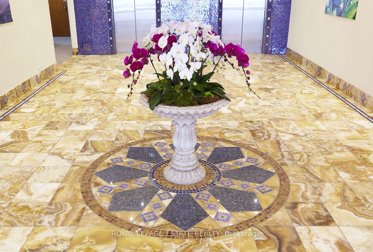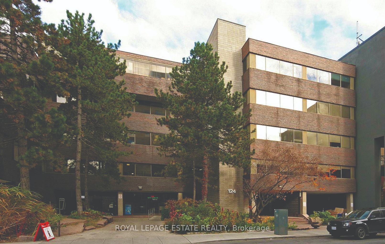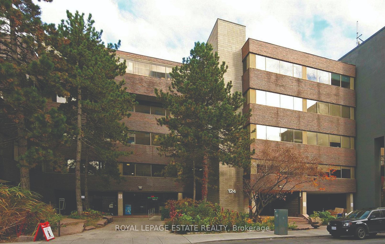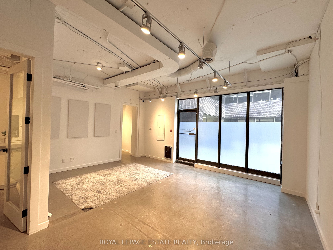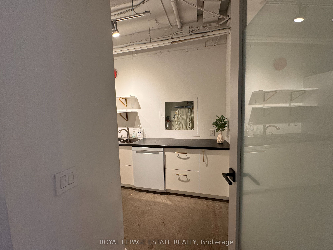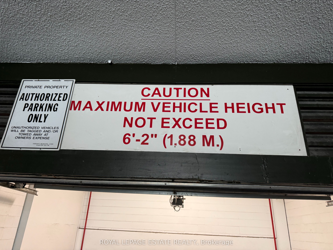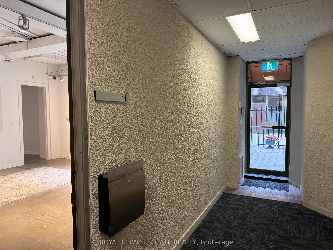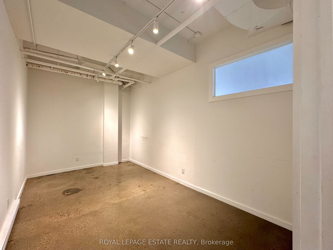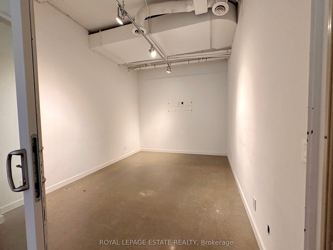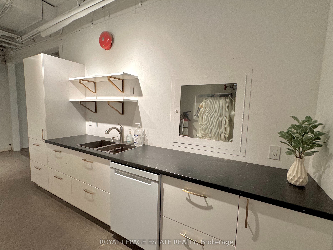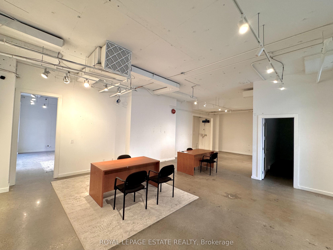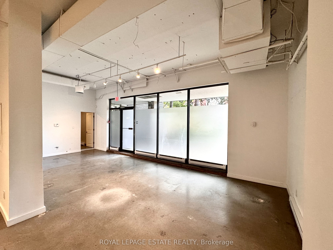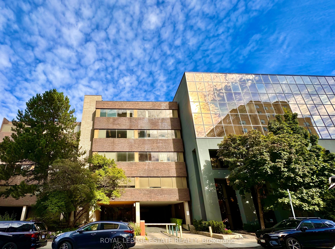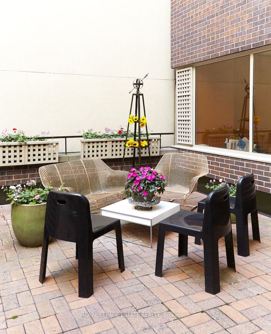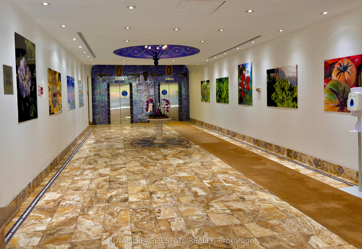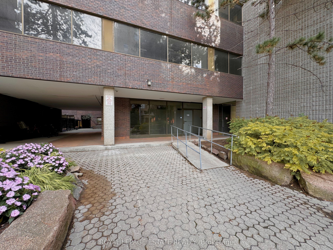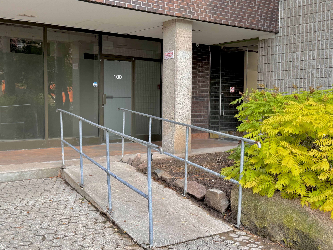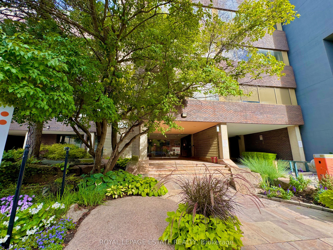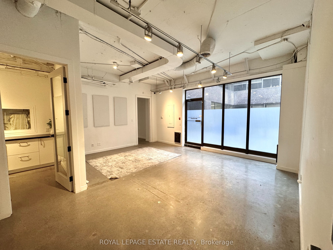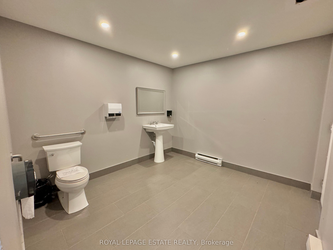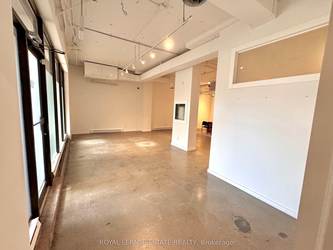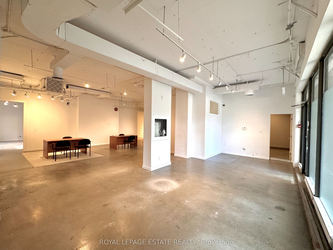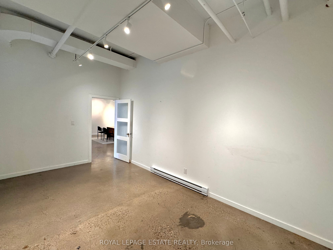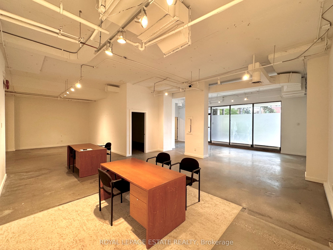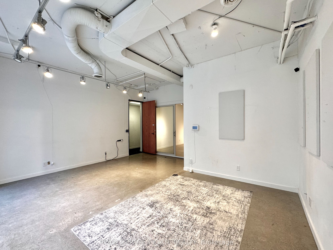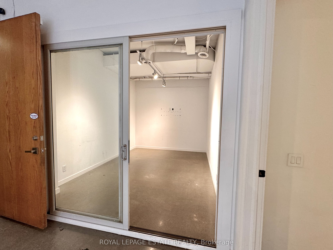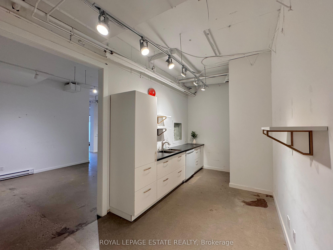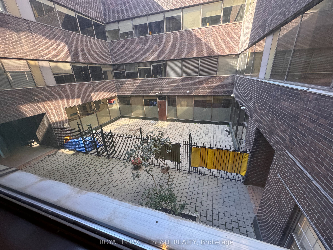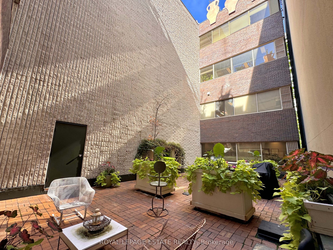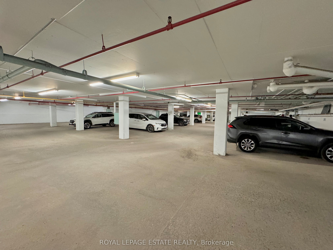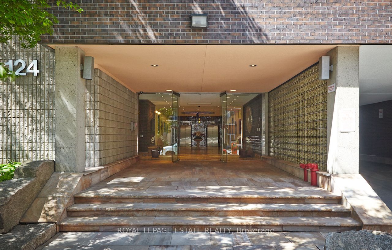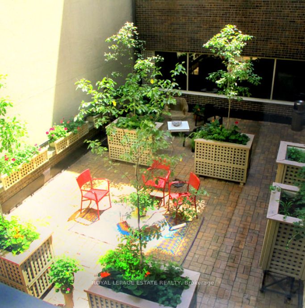$18.5
Available - For Rent
Listing ID: C9380430
124 Merton St , Unit 100+1, Toronto, M4S 2Z2, Ontario
| Take your business to the next level in Midtown Toronto, situated in the vibrant heart of Davisville Village. This centrally located office building is just steps away from transit and a wide array of amenities, making it ideal for both employees and clients alike. Featuring friendly onsite management, underground parking, and equipped with elevators and accessible washrooms. Enjoy the unique feature of a green roof garden, as well as a second-floor patio courtyard. The building has a unique ambience that is appreciated by its diverse range of tenants, that include providers of professional offices, clinical/supportive services, as well as others. Units 100 (1,426 sqft) and 102 (1,032 sqft) are on the main floor with high ceilings, polished concrete floors, and access from outside as well as from the lobby, together they make a great (2,458 sqft) functional space that can also be leased separately. Units 100/102 have a kitchenette, an accessible bathroom, and with large spaces to create a modern feel. There is one door that exits to the courtyard and another that goes to the front of the building, where the accessibility ramp is. |
| Extras: Included: Utilities and a friendly Property Manager on the premises. Underground Parking available at an additional cost. |
| Price | $18.5 |
| Minimum Rental Term: | 24 |
| Maximum Rental Term: | 60 |
| Taxes: | $14.99 |
| Tax Type: | T.M.I. |
| Occupancy by: | Vacant |
| Address: | 124 Merton St , Unit 100+1, Toronto, M4S 2Z2, Ontario |
| Apt/Unit: | 100+1 |
| Postal Code: | M4S 2Z2 |
| Province/State: | Ontario |
| Directions/Cross Streets: | Yonge St. & Davisville Av. |
| Category: | Office |
| Building Percentage: | N |
| Total Area: | 2458.00 |
| Total Area Code: | Sq Ft |
| Office/Appartment Area: | 2458 |
| Office/Appartment Area Code: | Sq Ft Divisible |
| Area Influences: | Public Transit Subways |
| Approximatly Age: | 31-50 |
| Sprinklers: | N |
| Clear Height Feet: | 10 |
| Heat Type: | Baseboard |
| Central Air Conditioning: | Y |
| Elevator Lift: | Public |
| Sewers: | San+Storm |
| Water: | Municipal |
| Although the information displayed is believed to be accurate, no warranties or representations are made of any kind. |
| ROYAL LEPAGE ESTATE REALTY |
|
|

Deepak Sharma
Broker
Dir:
647-229-0670
Bus:
905-554-0101
| Book Showing | Email a Friend |
Jump To:
At a Glance:
| Type: | Com - Office |
| Area: | Toronto |
| Municipality: | Toronto |
| Neighbourhood: | Mount Pleasant West |
| Approximate Age: | 31-50 |
| Tax: | $14.99 |
Locatin Map:

