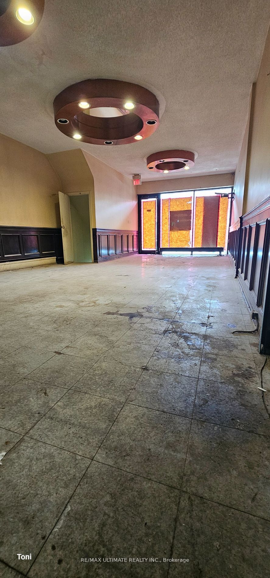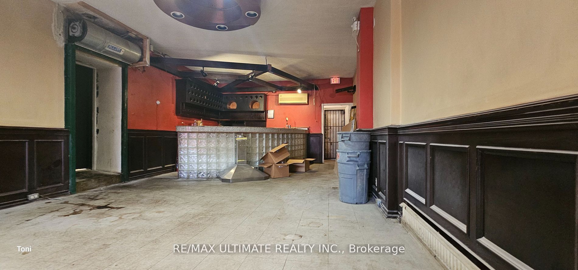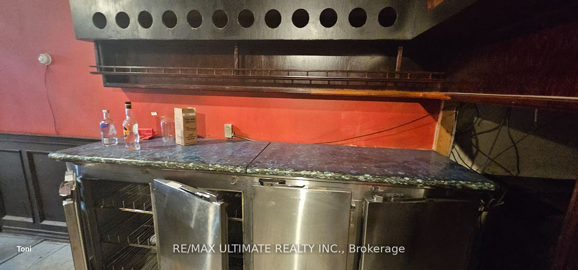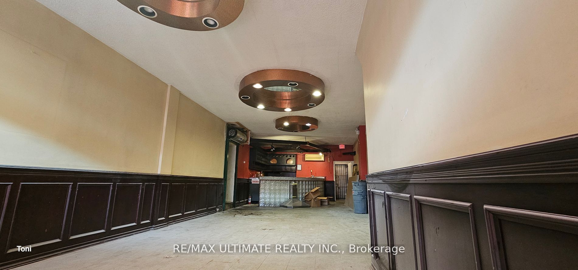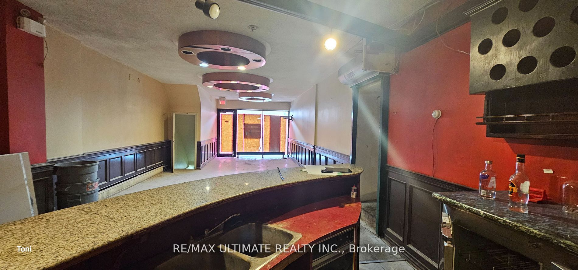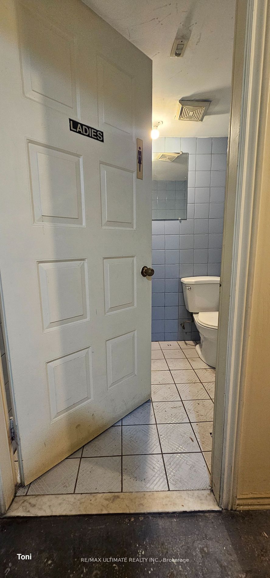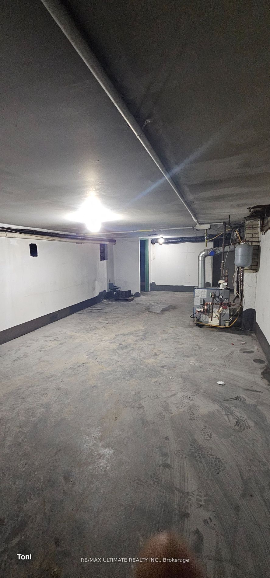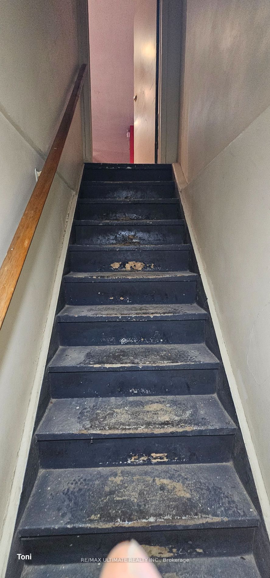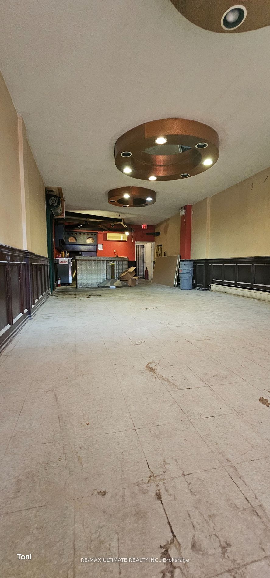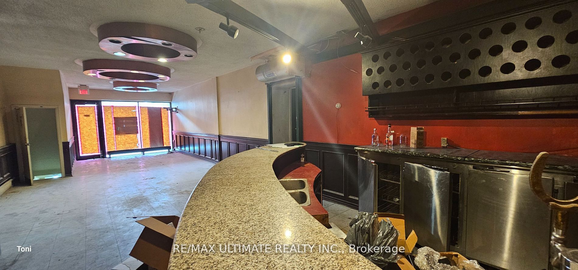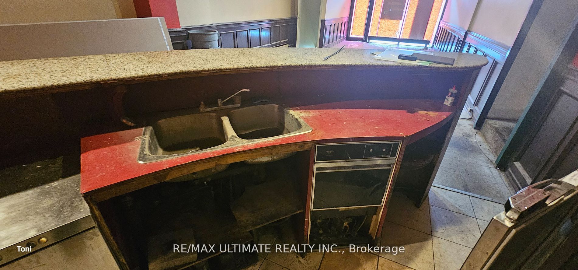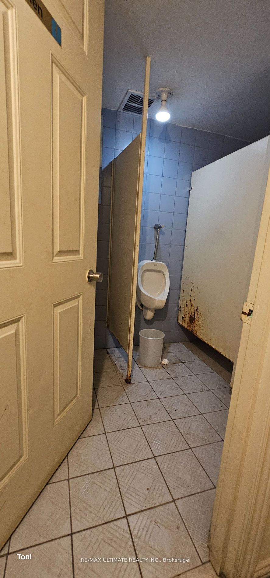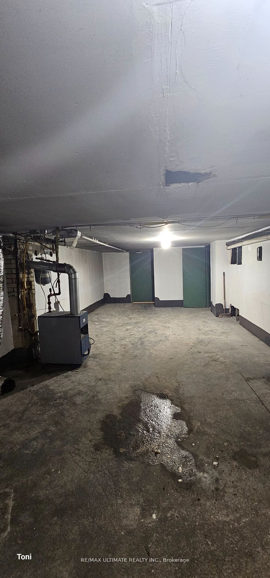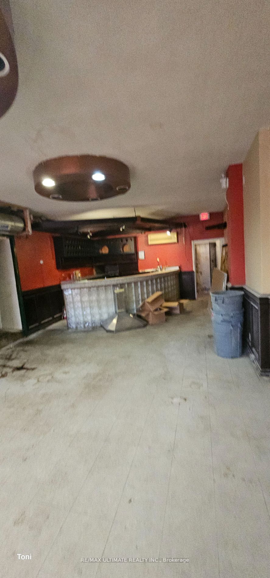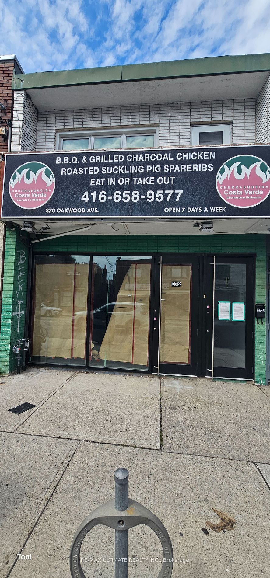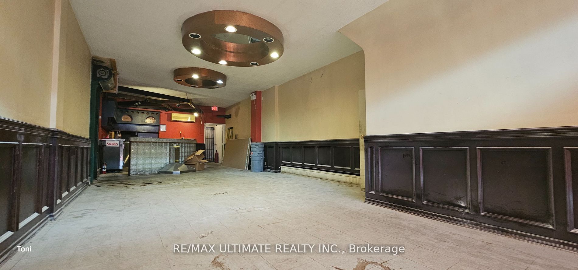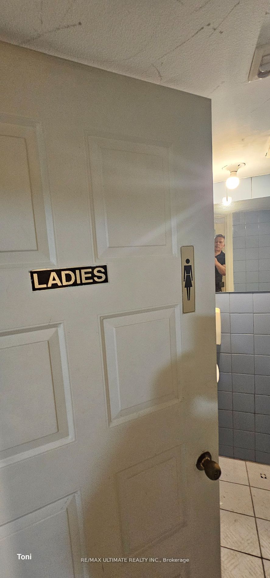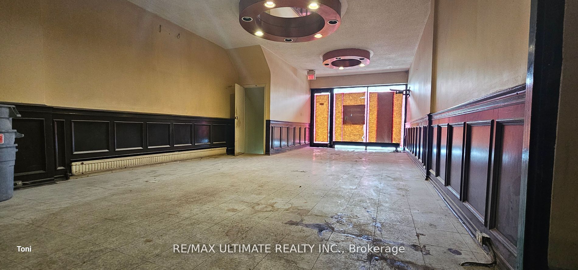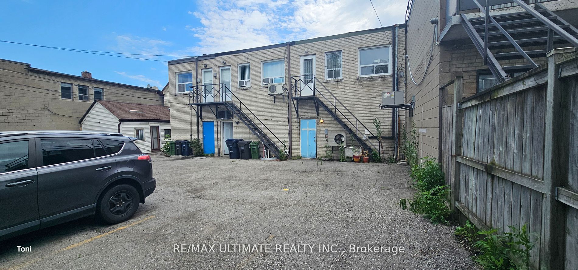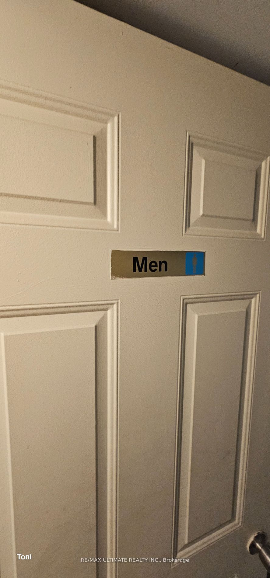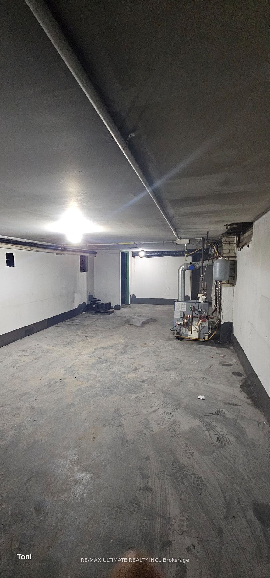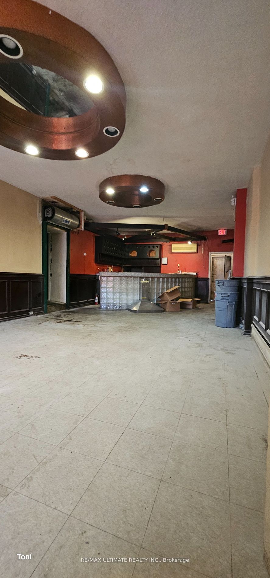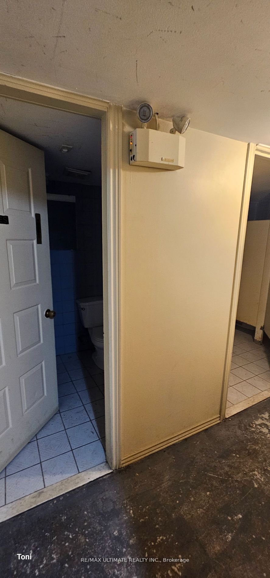$2,500
Available - For Rent
Listing ID: C9379041
372 Oakwood Ave , Unit Main, Toronto, M6E 2W3, Ontario
| Great retail space available, spanning the main floor and basement, totaling 1,700 square feet (850 sqft on the main floor and 850 sq ft in the basement). The property is located just north of the intersection of Rogers Rd and Oakwood Ave. This space was previously utilized as a restaurant and held a liquor license. The main floor is open with a back entrance leading to private parking. Additionally, there are separate washrooms for both ladies and gentlemen. The partially finished high-ceiling basement has front and back entrances and can be utilized for various retail or office purposes. |
| Extras: furnace |
| Price | $2,500 |
| Minimum Rental Term: | 36 |
| Maximum Rental Term: | 60 |
| Taxes: | $525.00 |
| Tax Type: | T.M.I. |
| Occupancy by: | Vacant |
| Address: | 372 Oakwood Ave , Unit Main, Toronto, M6E 2W3, Ontario |
| Apt/Unit: | Main |
| Postal Code: | M6E 2W3 |
| Province/State: | Ontario |
| Lot Size: | 17.20 x 99.00 (Feet) |
| Directions/Cross Streets: | Oakwood Ave and Rogers Rd |
| Category: | Retail |
| Use: | Retail Store Related |
| Building Percentage: | Y |
| Total Area: | 1700.00 |
| Total Area Code: | Sq Ft |
| Office/Appartment Area: | 850 |
| Office/Appartment Area Code: | Sq Ft |
| Retail Area: | 850 |
| Retail Area Code: | Sq Ft |
| Area Influences: | Public Transit Rec Centre |
| Franchise: | N |
| Days Open: | V |
| Sprinklers: | N |
| Rail: | N |
| Clear Height Feet: | 8 |
| Heat Type: | Radiant |
| Central Air Conditioning: | Y |
| Elevator Lift: | None |
| Sewers: | Sanitary |
| Water: | Municipal |
| Although the information displayed is believed to be accurate, no warranties or representations are made of any kind. |
| RE/MAX ULTIMATE REALTY INC. |
|
|

Deepak Sharma
Broker
Dir:
647-229-0670
Bus:
905-554-0101
| Book Showing | Email a Friend |
Jump To:
At a Glance:
| Type: | Com - Commercial/Retail |
| Area: | Toronto |
| Municipality: | Toronto |
| Neighbourhood: | Oakwood Village |
| Lot Size: | 17.20 x 99.00(Feet) |
| Tax: | $525 |
Locatin Map:

