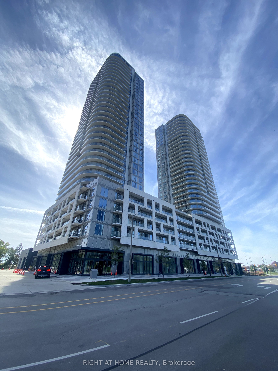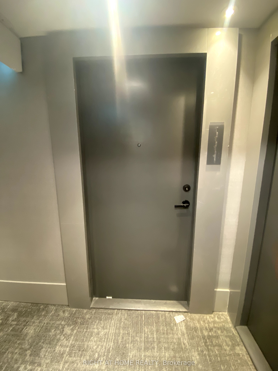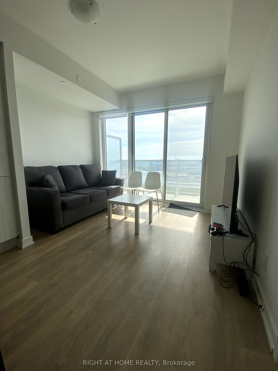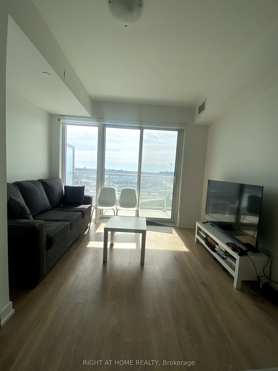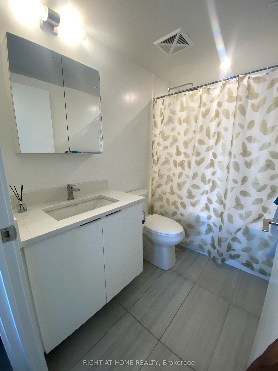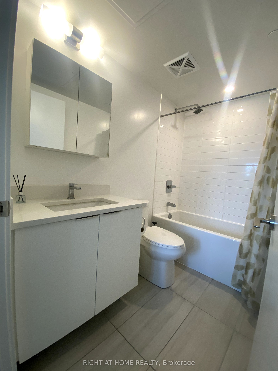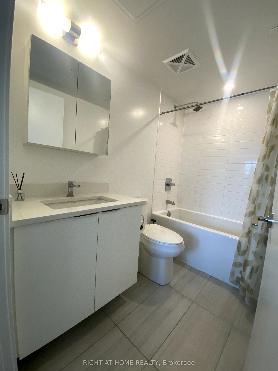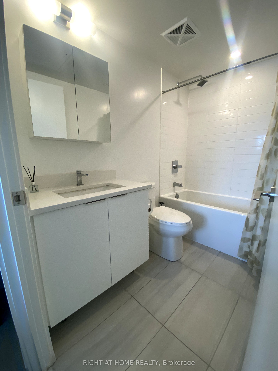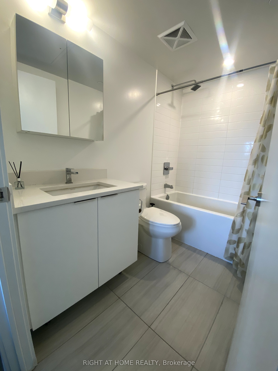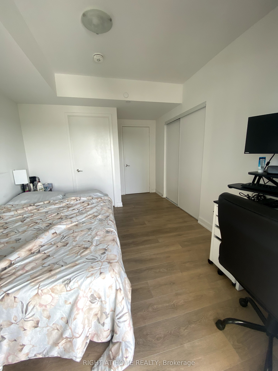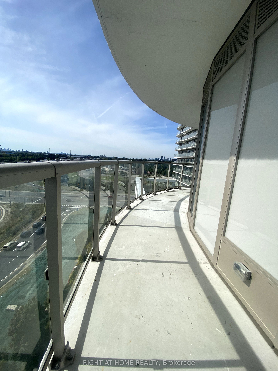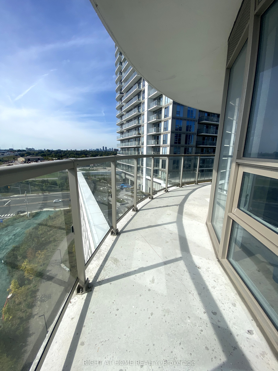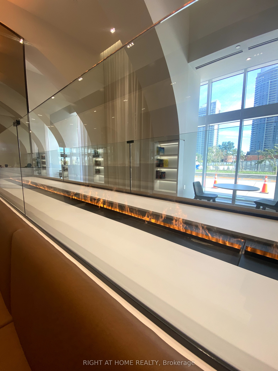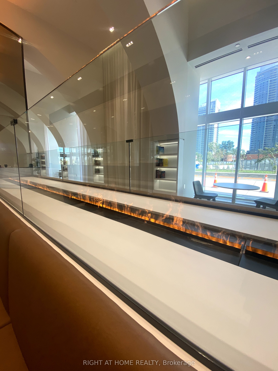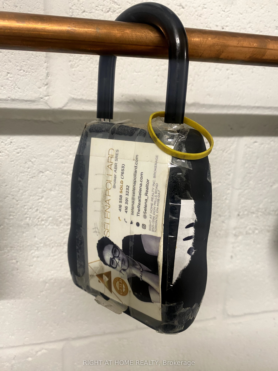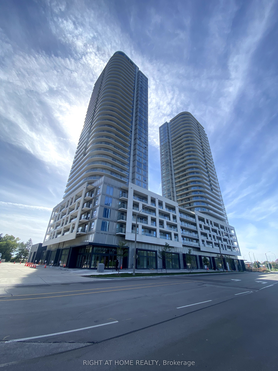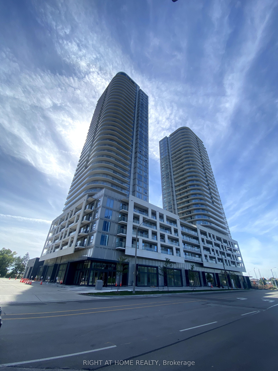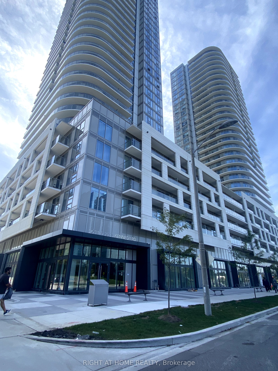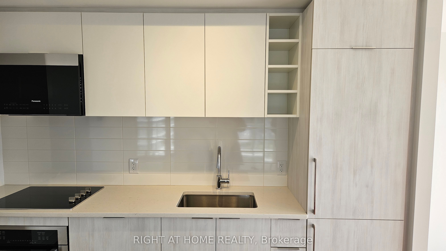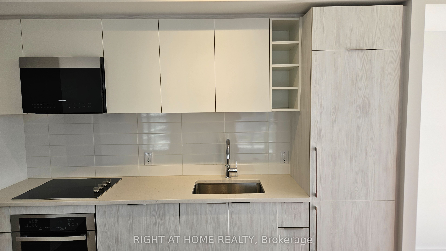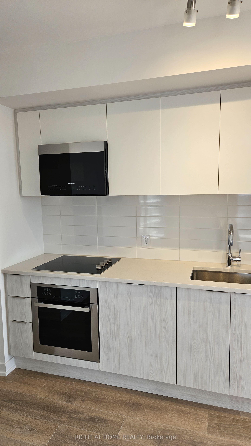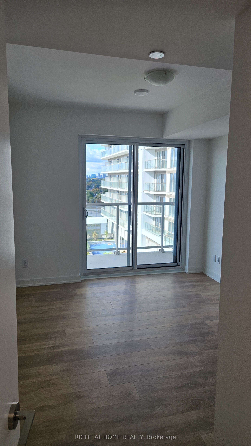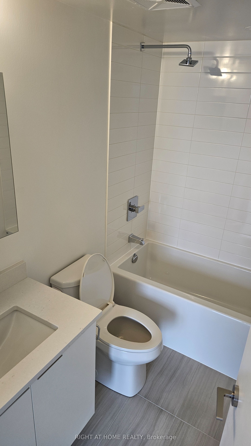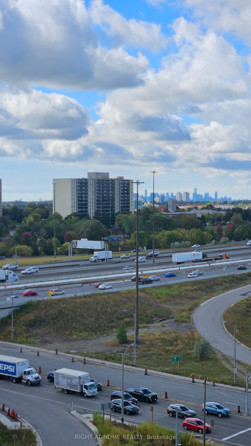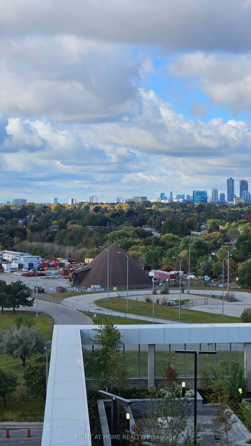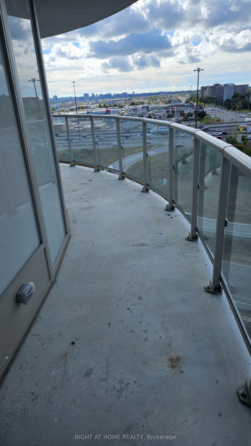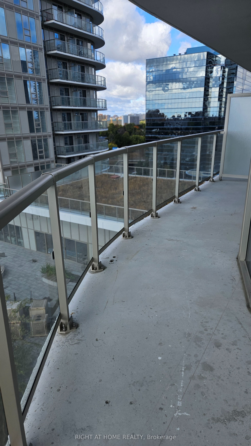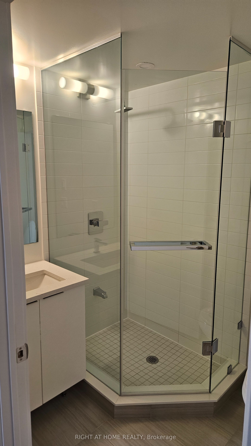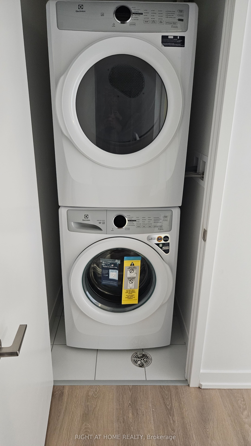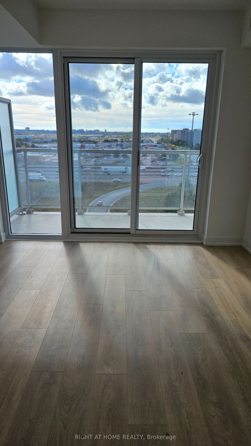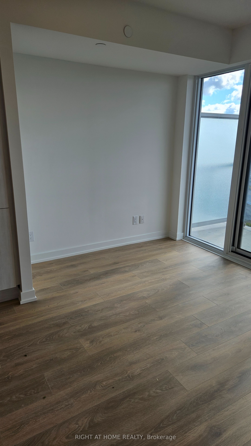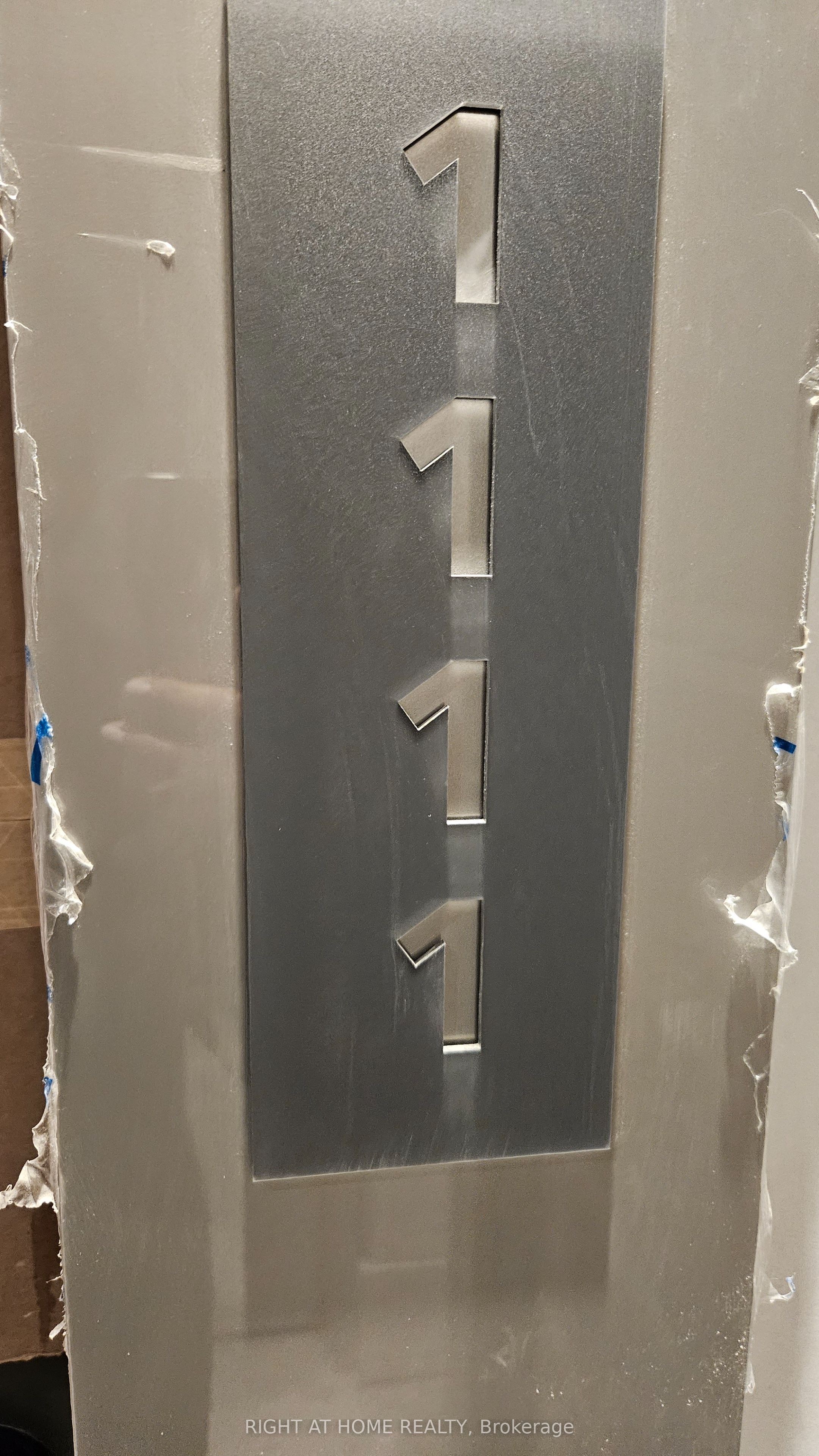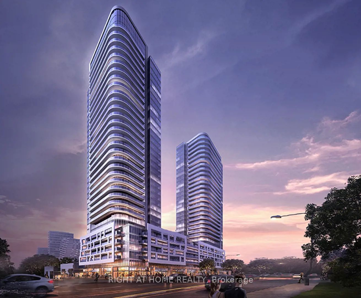$2,800
Available - For Rent
Listing ID: E9378358
2033 Kennedy Rd , Unit 1111, Toronto, M1S 0L3, Ontario
| This 2-bedroom, 2-bathroom corner suite features a wrap-around balcony and floor-to-ceiling windows, allowing for abundant natural light and sunny southern exposure throughout.The primary bedroom has its own ensuite and access to the balcony. The European-style kitchen comes with sleek built-in appliances, and a breakfast island for seating and storage.Located in K Square Condo, well located being minutes from Highway 401, Scarborough Town Centre, UTSC, with dining options andKennedy Commons and Agincourt Mall within walking vicinity.The suite comes with premium parking. There is24-hour concierge service, visitor parking, an exercise room, media room, large library, a contemporary sports bar, work space, lounge area and much more. |
| Extras: FRIDGE, STOVE, B/I MICROHOOD, B/I DISHWASHER, WASHER, DRYER, ELECTRIC LIGHT FIXTURES AND WINDOW COVERINGS. |
| Price | $2,800 |
| Address: | 2033 Kennedy Rd , Unit 1111, Toronto, M1S 0L3, Ontario |
| Province/State: | Ontario |
| Condo Corporation No | TSCC |
| Level | 11 |
| Unit No | 11 |
| Directions/Cross Streets: | Hwy 401/Kennedy Rd |
| Rooms: | 4 |
| Bedrooms: | 2 |
| Bedrooms +: | |
| Kitchens: | 1 |
| Family Room: | N |
| Basement: | None |
| Furnished: | N |
| Property Type: | Condo Apt |
| Style: | Apartment |
| Exterior: | Concrete |
| Garage Type: | Underground |
| Garage(/Parking)Space: | 1.00 |
| Drive Parking Spaces: | 0 |
| Park #1 | |
| Parking Type: | Owned |
| Exposure: | S |
| Balcony: | Open |
| Locker: | None |
| Pet Permited: | Restrict |
| Approximatly Square Footage: | 900-999 |
| Water Included: | Y |
| Common Elements Included: | Y |
| Parking Included: | Y |
| Building Insurance Included: | Y |
| Fireplace/Stove: | N |
| Heat Source: | Gas |
| Heat Type: | Forced Air |
| Central Air Conditioning: | Central Air |
| Ensuite Laundry: | Y |
| Although the information displayed is believed to be accurate, no warranties or representations are made of any kind. |
| RIGHT AT HOME REALTY |
|
|

Deepak Sharma
Broker
Dir:
647-229-0670
Bus:
905-554-0101
| Book Showing | Email a Friend |
Jump To:
At a Glance:
| Type: | Condo - Condo Apt |
| Area: | Toronto |
| Municipality: | Toronto |
| Neighbourhood: | Agincourt South-Malvern West |
| Style: | Apartment |
| Beds: | 2 |
| Baths: | 2 |
| Garage: | 1 |
| Fireplace: | N |
Locatin Map:

