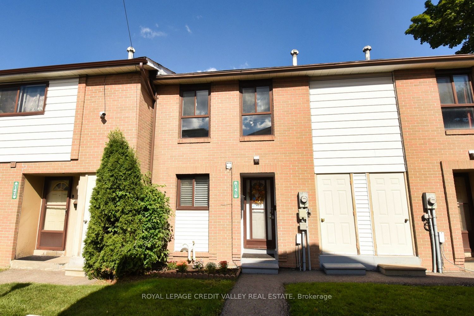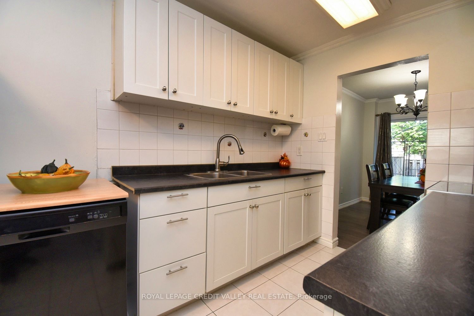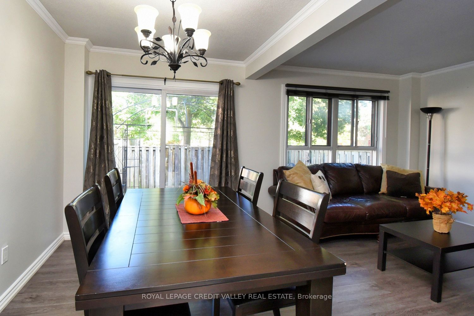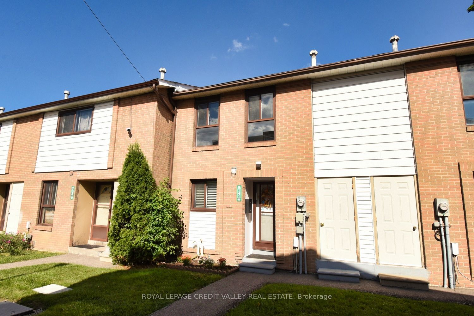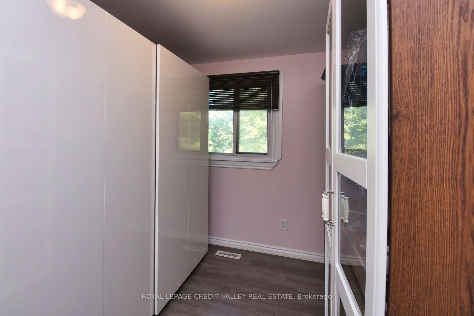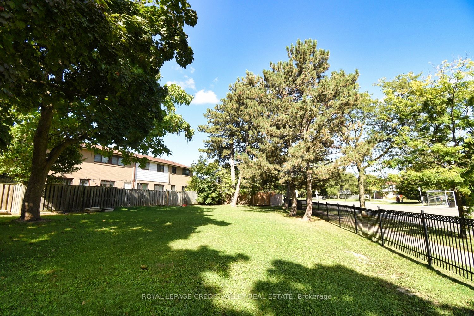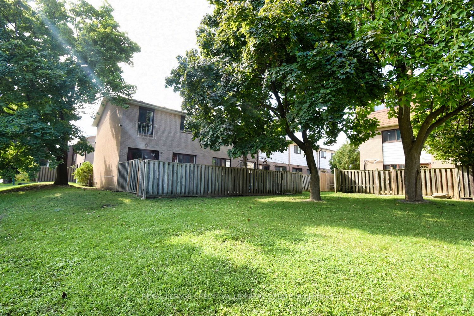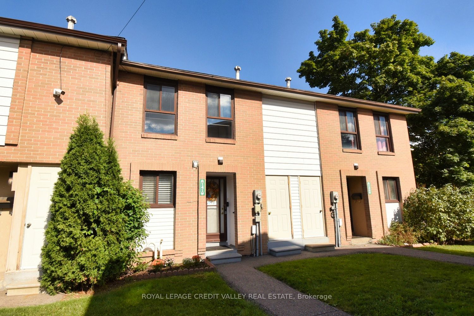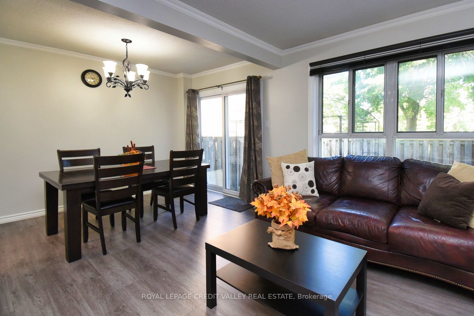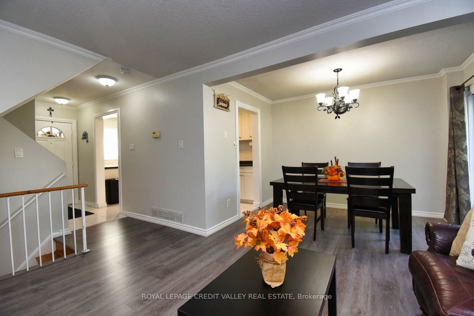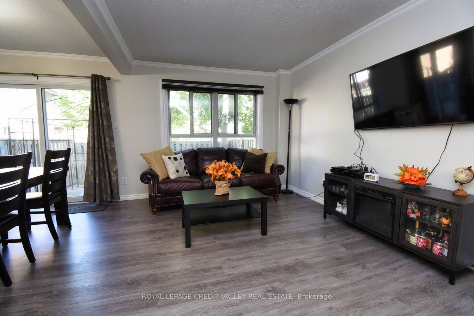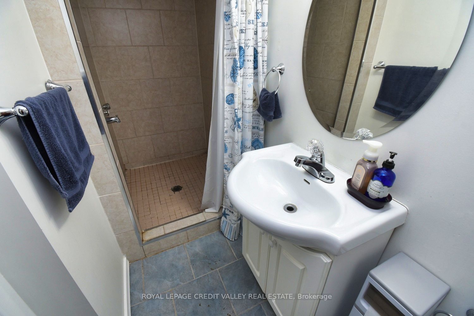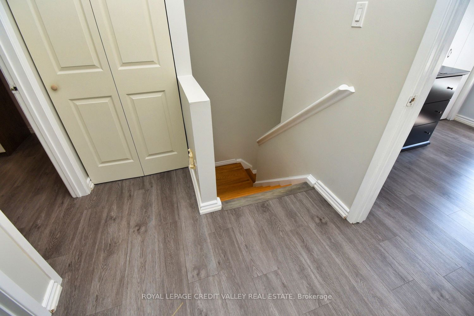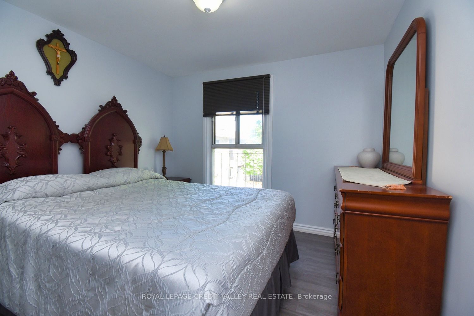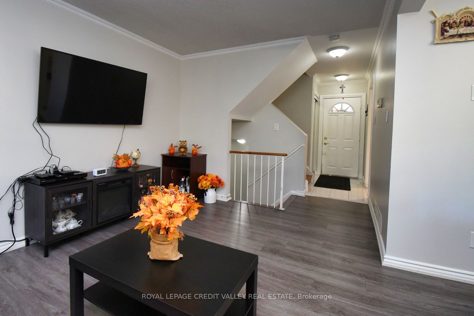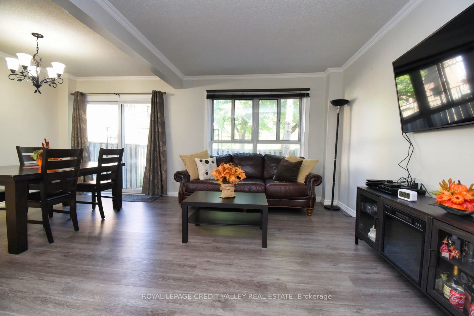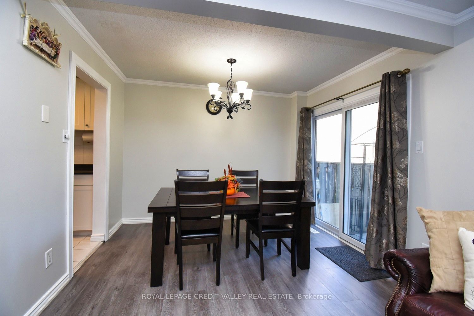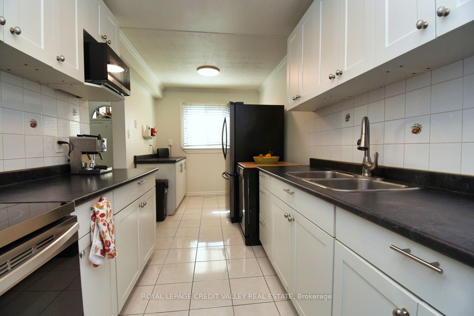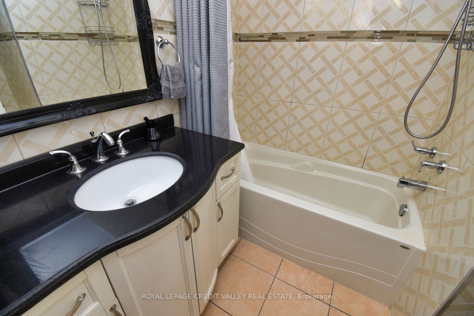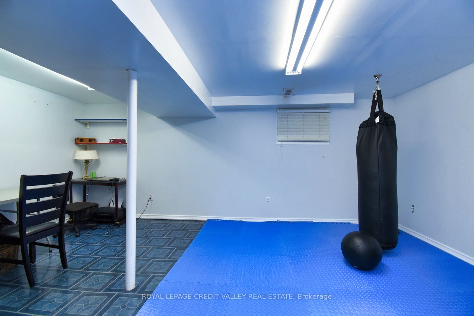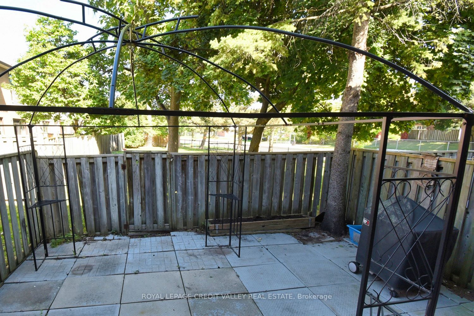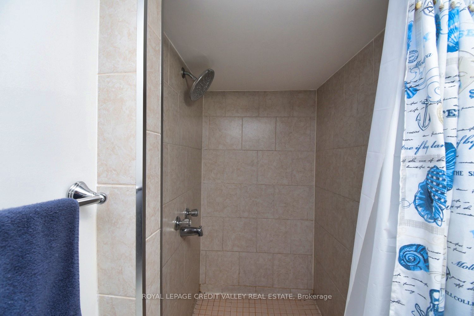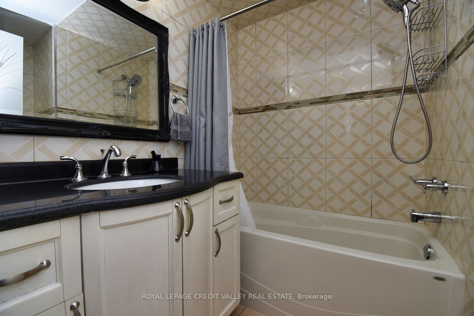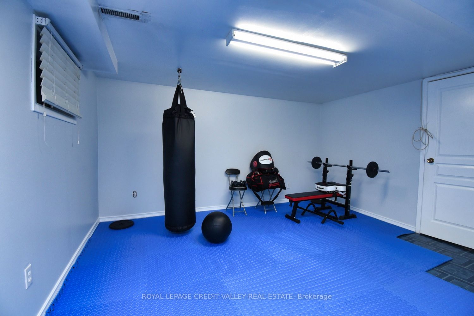$599,900
Available - For Sale
Listing ID: W9375220
141 Fleetwood Cres , Unit 141, Brampton, L6T 2E6, Ontario
| Beautiful 3 Bedroom Townhome in Renovated Fleetwood Estate Complex. Newer Galley Kitchen W/Extra Cupboard & Counter, Stainless Steel Fridge & Stove, Large Living Rm/Dining Rm Combination with W/O from Dining Rm to Fenced Backyard. Low Maintenance Private Backyard W/ Patio Stones & Gazebo & Greenspace Behind. 2nd Floor has Large Primary Bedroom W/ Walk-In Closet and Large Window. Newer Bathroom, Large 2nd Bedroom W/Closet & Cozy 3rd Bedrm W/Closet. Open Concept Rm in Basement has Many Possibilities- Recreation Rm, Fitness Rm, Office , etc Basement also has 3 Piece Bathroom. Utility Rm combined W/ Laundry Rm has Deep Laundry Sink. Complex has Outdoor Pool, Children's Playgrounds. Currently Building basketball Court and Volleyball/Badminton Courts |
| Extras: Newer Furnace & A/C (2020), Newer Floors (2020), Newer Fridge (2021). Two Private Outside Enclosed Storage Areas. Close to Schools, Parks, Transit, Bramalea City Centre |
| Price | $599,900 |
| Taxes: | $2966.00 |
| Maintenance Fee: | 420.00 |
| Address: | 141 Fleetwood Cres , Unit 141, Brampton, L6T 2E6, Ontario |
| Province/State: | Ontario |
| Condo Corporation No | Peel |
| Level | 1 |
| Unit No | 141 |
| Directions/Cross Streets: | BRAMALEA RD/CLARK |
| Rooms: | 6 |
| Rooms +: | 1 |
| Bedrooms: | 3 |
| Bedrooms +: | |
| Kitchens: | 2 |
| Family Room: | N |
| Basement: | Finished |
| Property Type: | Condo Townhouse |
| Style: | 2-Storey |
| Exterior: | Brick |
| Garage Type: | None |
| Garage(/Parking)Space: | 0.00 |
| Drive Parking Spaces: | 1 |
| Park #1 | |
| Parking Spot: | 141 |
| Parking Type: | Exclusive |
| Exposure: | N |
| Balcony: | None |
| Locker: | Owned |
| Pet Permited: | Restrict |
| Approximatly Square Footage: | 1200-1399 |
| Maintenance: | 420.00 |
| Water Included: | Y |
| Common Elements Included: | Y |
| Parking Included: | Y |
| Building Insurance Included: | Y |
| Fireplace/Stove: | N |
| Heat Source: | Gas |
| Heat Type: | Forced Air |
| Central Air Conditioning: | Central Air |
| Ensuite Laundry: | Y |
$
%
Years
This calculator is for demonstration purposes only. Always consult a professional
financial advisor before making personal financial decisions.
| Although the information displayed is believed to be accurate, no warranties or representations are made of any kind. |
| ROYAL LEPAGE CREDIT VALLEY REAL ESTATE |
|
|

Deepak Sharma
Broker
Dir:
647-229-0670
Bus:
905-554-0101
| Virtual Tour | Book Showing | Email a Friend |
Jump To:
At a Glance:
| Type: | Condo - Condo Townhouse |
| Area: | Peel |
| Municipality: | Brampton |
| Neighbourhood: | Southgate |
| Style: | 2-Storey |
| Tax: | $2,966 |
| Maintenance Fee: | $420 |
| Beds: | 3 |
| Baths: | 2 |
| Fireplace: | N |
Locatin Map:
Payment Calculator:

