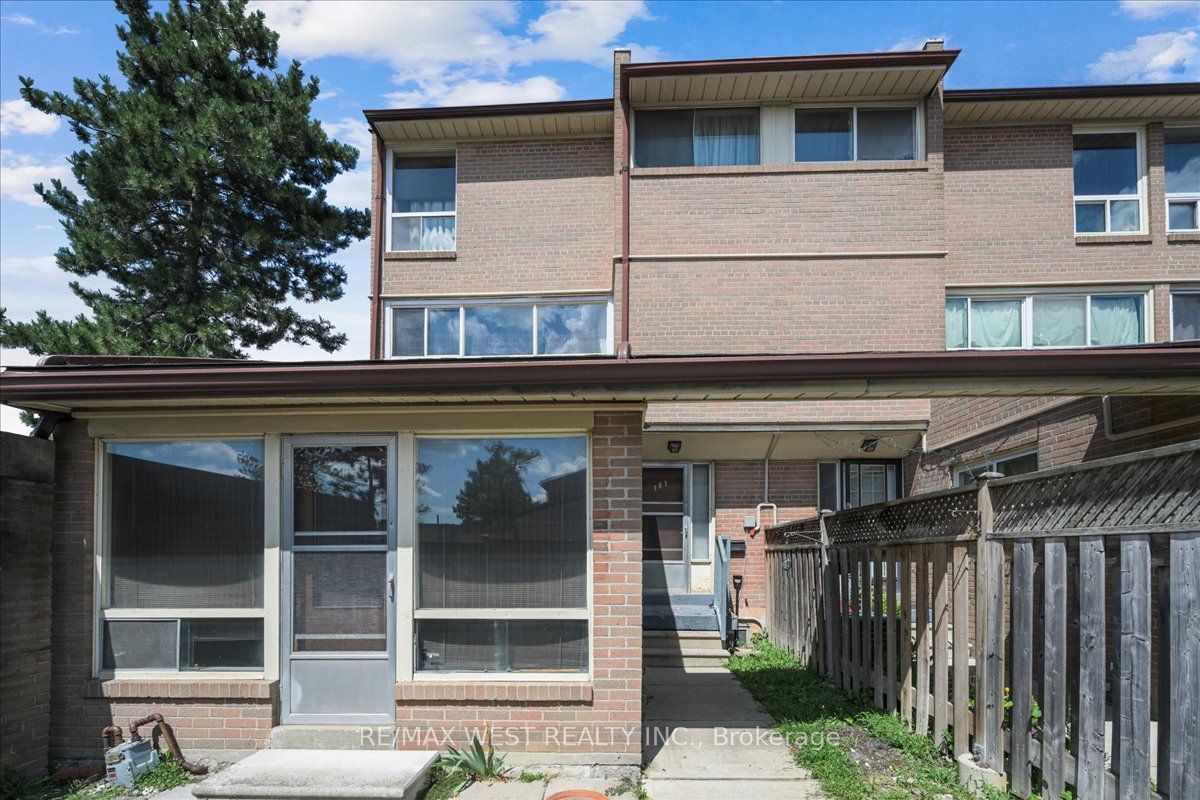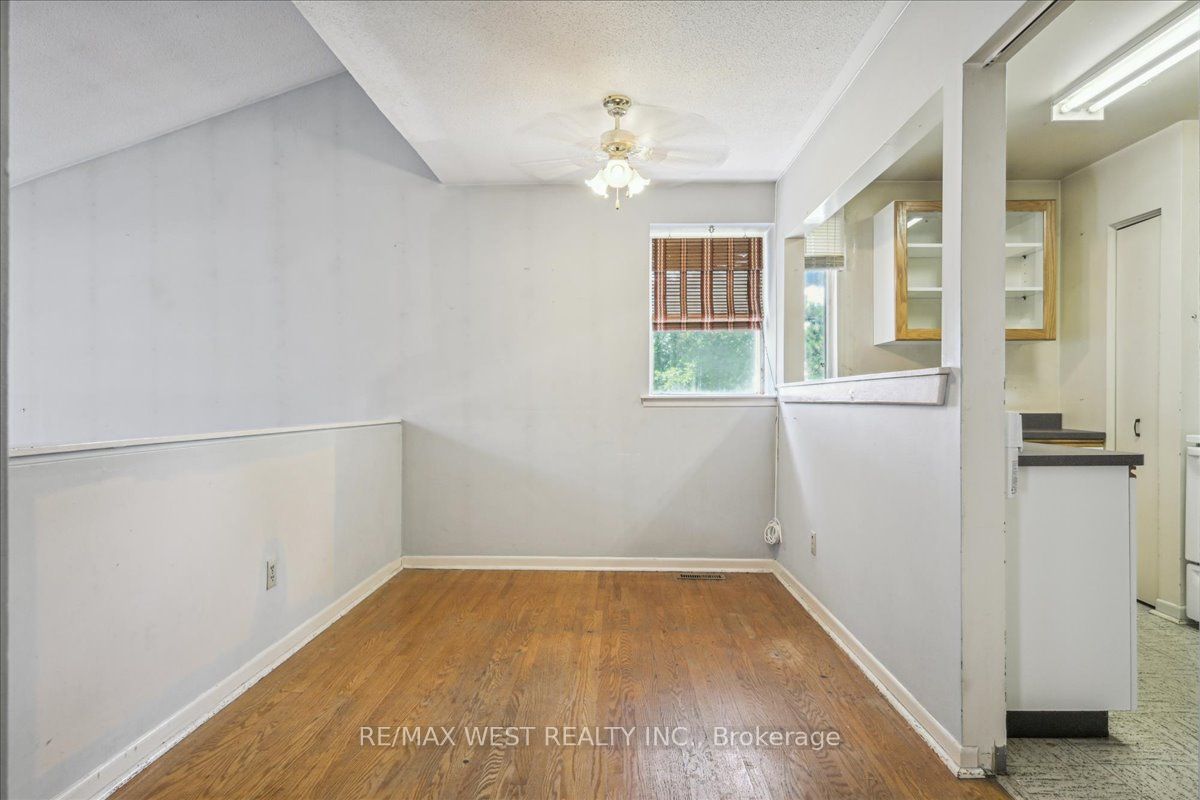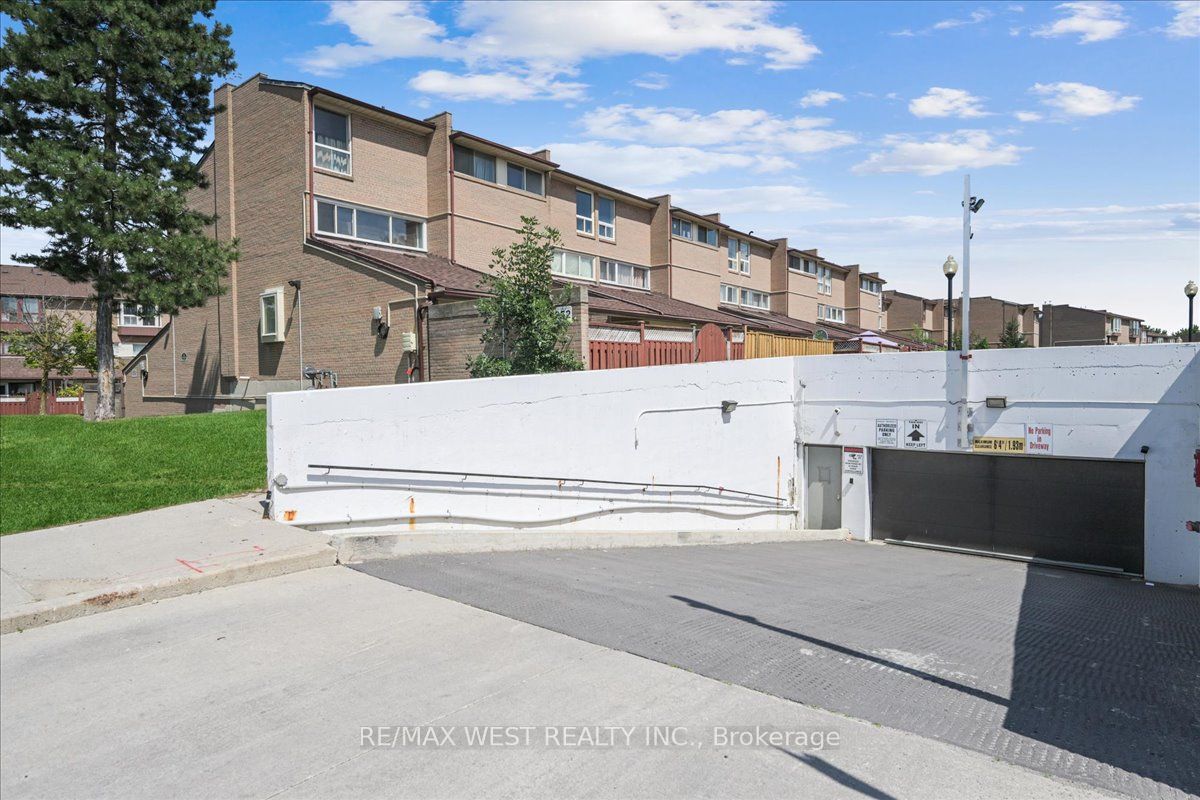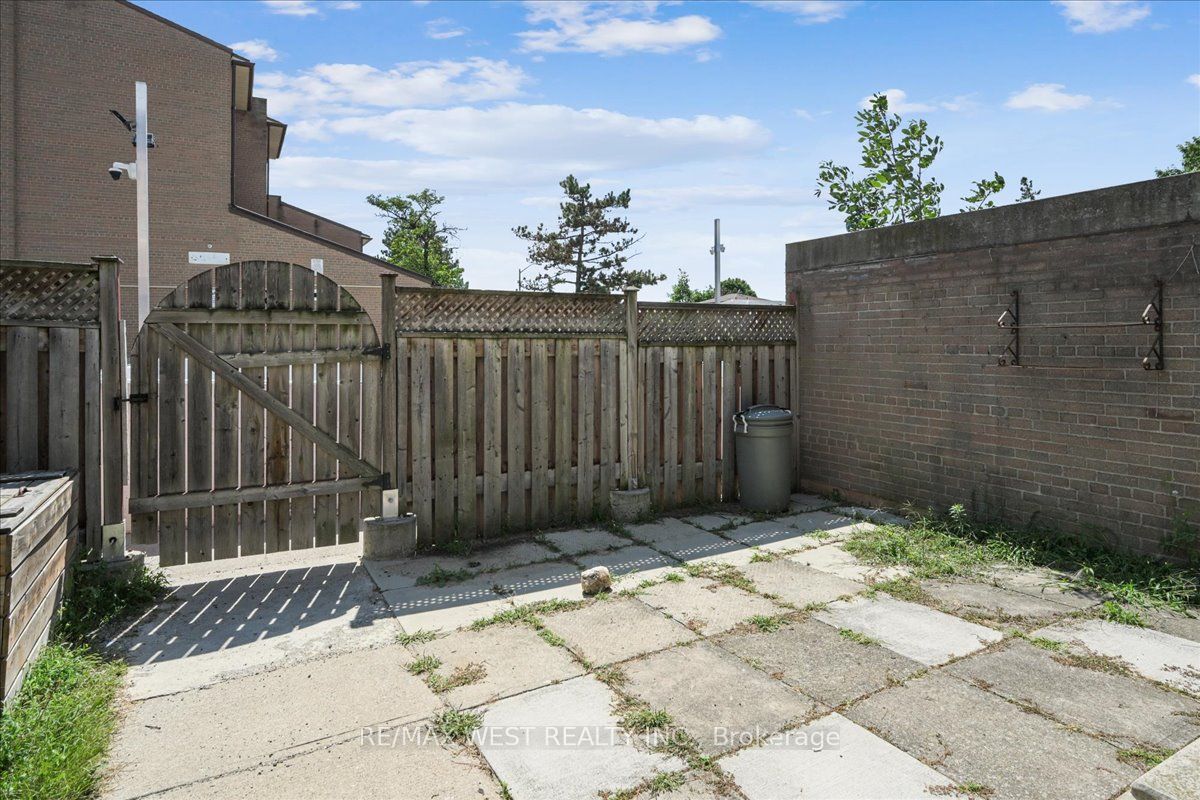$539,000
Available - For Sale
Listing ID: W9265405
252 John Garland Blvd , Unit 181, Toronto, M6V 1N8, Ontario
| End Unit Townhome That Feels Like A Semi-Detached!! Conveniently Located Close To All Major Amenities. Sunfilled, Spacious Unit With Amazing Potential. Large Living Area With A Walk Out To Front Yard/Terrace, Dedicated Dining Area And Three Generous Size Bedrooms. Comes With 1 Underground Parking Spot. Steps To Transit, Etobicoke General Hospital, Humber College, Parks, Schools & Upcoming Finch LRT. Close To Woodbine, Hwy 427, 401 & 407, 10 Mins To Pearson Airport! |
| Extras: Fridge (2023), Stove & Dishwasher ,Washer & Dryer, all electric light fixtures, all window coverings. Basement rough-in for washroom. Buyer to assume all contents in home. 1 underground parking included. Status Certificate available. |
| Price | $539,000 |
| Taxes: | $944.18 |
| Maintenance Fee: | 528.83 |
| Address: | 252 John Garland Blvd , Unit 181, Toronto, M6V 1N8, Ontario |
| Province/State: | Ontario |
| Condo Corporation No | YCC |
| Level | 1 |
| Unit No | 181 |
| Directions/Cross Streets: | Martin Grove/Finch |
| Rooms: | 7 |
| Bedrooms: | 3 |
| Bedrooms +: | |
| Kitchens: | 1 |
| Family Room: | N |
| Basement: | Unfinished |
| Property Type: | Condo Townhouse |
| Style: | 3-Storey |
| Exterior: | Brick |
| Garage Type: | Underground |
| Garage(/Parking)Space: | 1.00 |
| Drive Parking Spaces: | 0 |
| Park #1 | |
| Parking Spot: | 14 |
| Parking Type: | Exclusive |
| Exposure: | S |
| Balcony: | Terr |
| Locker: | None |
| Pet Permited: | Restrict |
| Approximatly Square Footage: | 1200-1399 |
| Maintenance: | 528.83 |
| Common Elements Included: | Y |
| Parking Included: | Y |
| Building Insurance Included: | Y |
| Fireplace/Stove: | N |
| Heat Source: | Gas |
| Heat Type: | Forced Air |
| Central Air Conditioning: | None |
| Ensuite Laundry: | Y |
$
%
Years
This calculator is for demonstration purposes only. Always consult a professional
financial advisor before making personal financial decisions.
| Although the information displayed is believed to be accurate, no warranties or representations are made of any kind. |
| RE/MAX WEST REALTY INC. |
|
|

Deepak Sharma
Broker
Dir:
647-229-0670
Bus:
905-554-0101
| Book Showing | Email a Friend |
Jump To:
At a Glance:
| Type: | Condo - Condo Townhouse |
| Area: | Toronto |
| Municipality: | Toronto |
| Neighbourhood: | West Humber-Clairville |
| Style: | 3-Storey |
| Tax: | $944.18 |
| Maintenance Fee: | $528.83 |
| Beds: | 3 |
| Baths: | 1 |
| Garage: | 1 |
| Fireplace: | N |
Locatin Map:
Payment Calculator:








