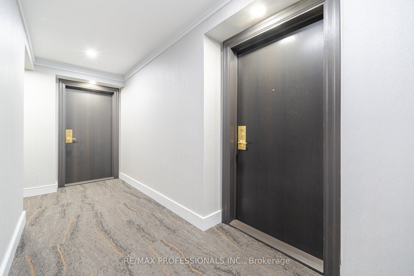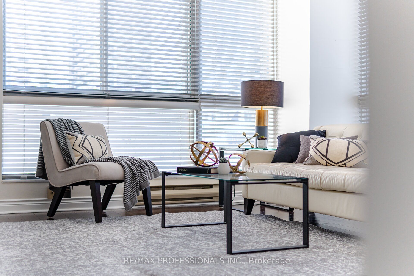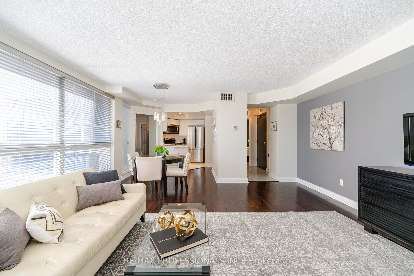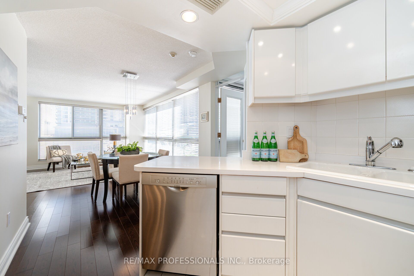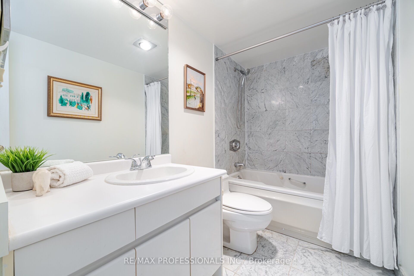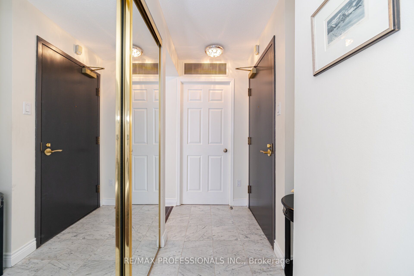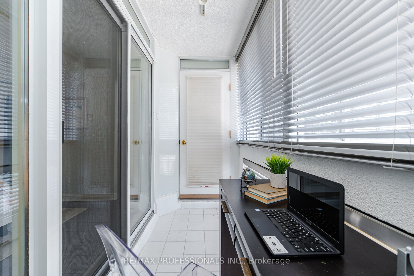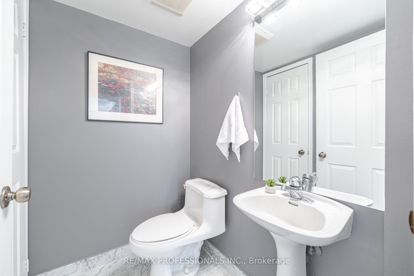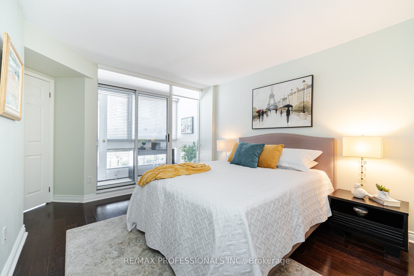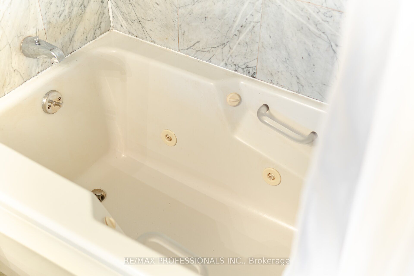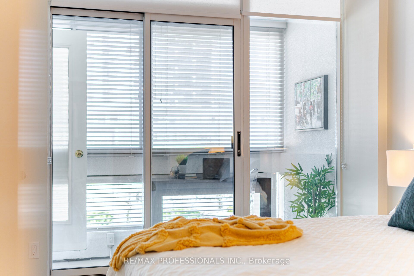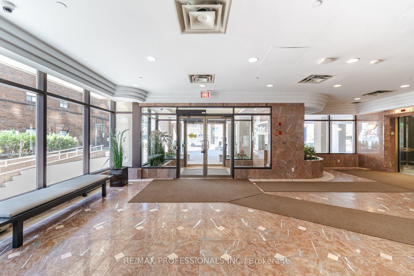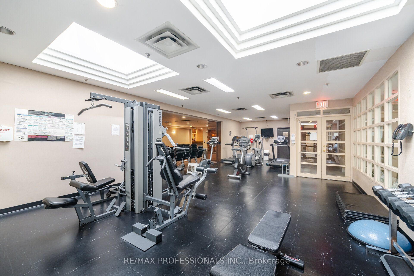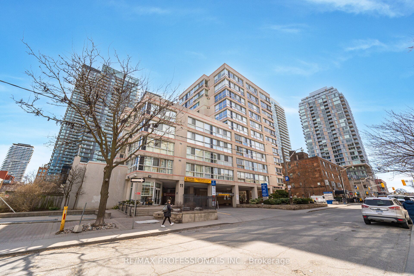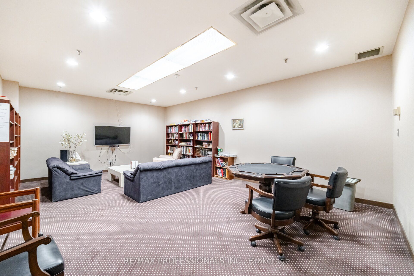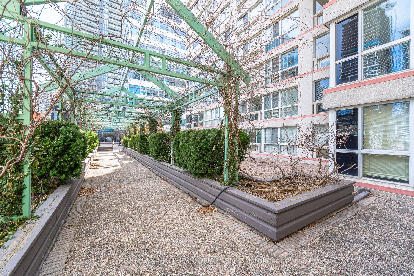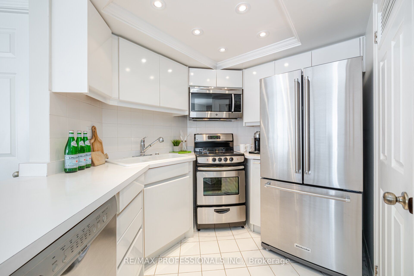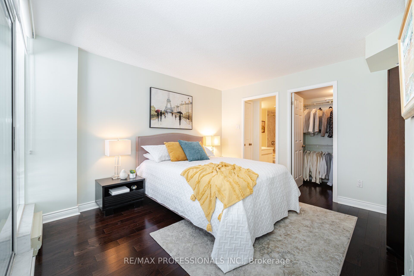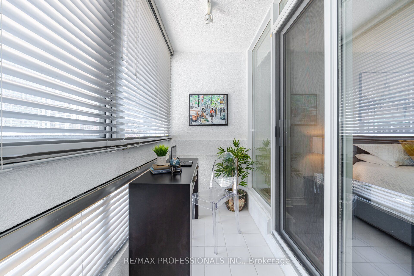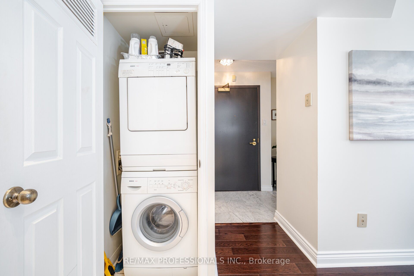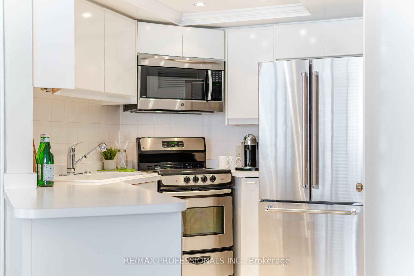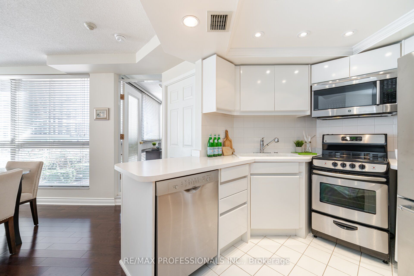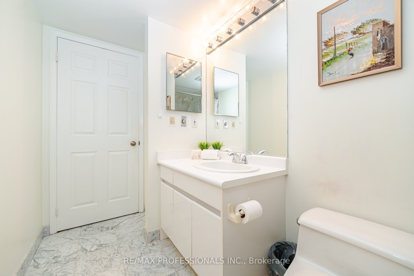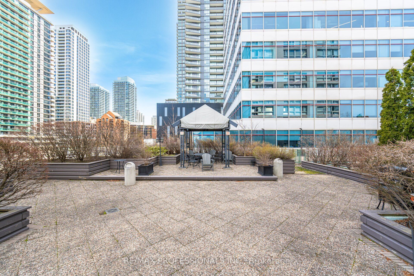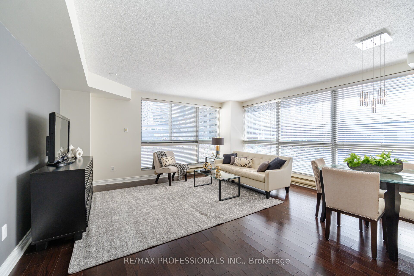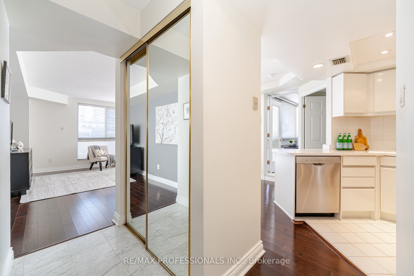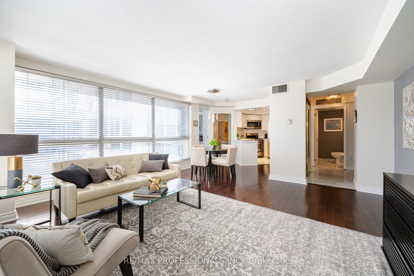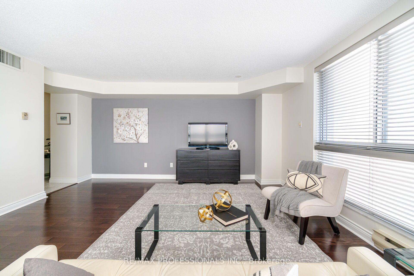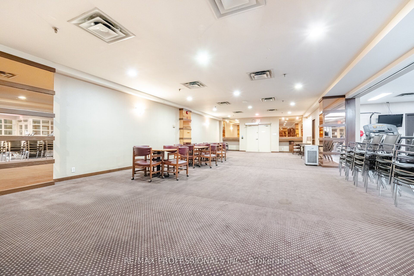$569,900
Available - For Sale
Listing ID: C9375818
7 Broadway Ave , Unit 301, Toronto, M4P 3C5, Ontario
| ***Heart of Yonge and Eglinton!*** This sun-filled, spacious*** 743 sqft***, corner unit 1 bed + solarium suite with 2 bathrooms and locker features engineered hardwood flooring and floor to ceiling windows throughout. Large living/dining room is great for entertaining with beautiful south east exposure. Chef's kitchen offers custom backsplash, pot lighting and stainless steel appliances. Primary bedroom boasts a 4-piece ensuite with jacuzzi tub, a walk-in closet and an enclosed balcony for your home office. Building amenities include 24 hr concierge, a rooftop garden and bbq area, indoor pool and jacuzzi, exercise room, games room, bike storage and much more. This location can't be beat as it's a 3 minute walk to Eglinton Subway Station and the future Crosstown Lrt. At your doorstep, major banks, any cuisine you desire with a wide range of restaurants, great mix of shops, cinemas, entertainment, grocery stores, top ranking schools and parks. |
| Extras: Parking owned by Precise ParkLink and the monthly parking cost is $203.40 per month. All elfs, all blinds, s/s fridge, s/s stove, s/s B/I dishwasher, B/I microwave, washer, dryer, cen vac, all in "as is" condition. |
| Price | $569,900 |
| Taxes: | $1738.98 |
| Maintenance Fee: | 1008.14 |
| Address: | 7 Broadway Ave , Unit 301, Toronto, M4P 3C5, Ontario |
| Province/State: | Ontario |
| Condo Corporation No | MTCC |
| Level | 03 |
| Unit No | 01 |
| Directions/Cross Streets: | Yonge & Eglinton |
| Rooms: | 4 |
| Rooms +: | 1 |
| Bedrooms: | 1 |
| Bedrooms +: | |
| Kitchens: | 1 |
| Family Room: | N |
| Basement: | None |
| Property Type: | Condo Apt |
| Style: | Apartment |
| Exterior: | Concrete |
| Garage Type: | Underground |
| Garage(/Parking)Space: | 1.00 |
| Drive Parking Spaces: | 1 |
| Park #1 | |
| Parking Type: | Rental |
| Exposure: | Se |
| Balcony: | Encl |
| Locker: | Exclusive |
| Pet Permited: | N |
| Approximatly Square Footage: | 700-799 |
| Building Amenities: | Games Room, Gym, Indoor Pool, Party/Meeting Room, Rooftop Deck/Garden, Sauna |
| Property Features: | Library, Place Of Worship, Public Transit, School |
| Maintenance: | 1008.14 |
| CAC Included: | Y |
| Water Included: | Y |
| Common Elements Included: | Y |
| Building Insurance Included: | Y |
| Fireplace/Stove: | N |
| Heat Source: | Electric |
| Heat Type: | Heat Pump |
| Central Air Conditioning: | Central Air |
| Laundry Level: | Main |
| Ensuite Laundry: | Y |
$
%
Years
This calculator is for demonstration purposes only. Always consult a professional
financial advisor before making personal financial decisions.
| Although the information displayed is believed to be accurate, no warranties or representations are made of any kind. |
| RE/MAX PROFESSIONALS INC. |
|
|

Deepak Sharma
Broker
Dir:
647-229-0670
Bus:
905-554-0101
| Virtual Tour | Book Showing | Email a Friend |
Jump To:
At a Glance:
| Type: | Condo - Condo Apt |
| Area: | Toronto |
| Municipality: | Toronto |
| Neighbourhood: | Mount Pleasant West |
| Style: | Apartment |
| Tax: | $1,738.98 |
| Maintenance Fee: | $1,008.14 |
| Beds: | 1 |
| Baths: | 2 |
| Garage: | 1 |
| Fireplace: | N |
Locatin Map:
Payment Calculator:

