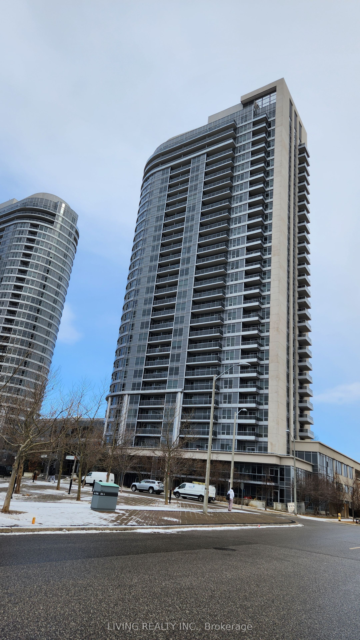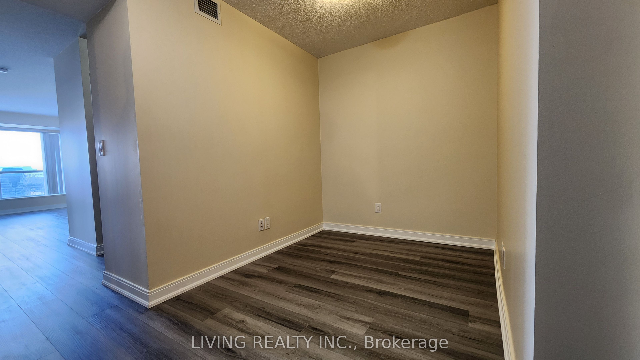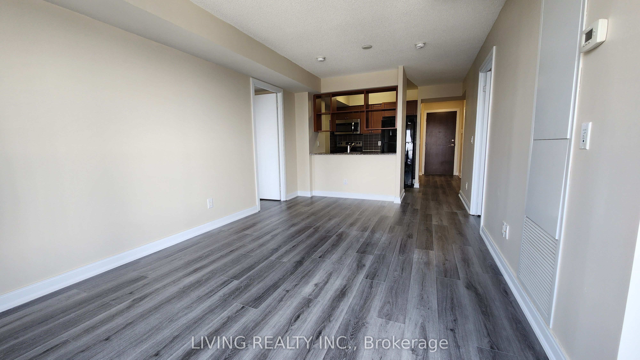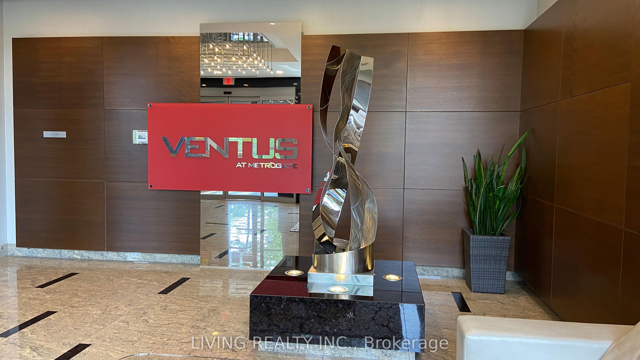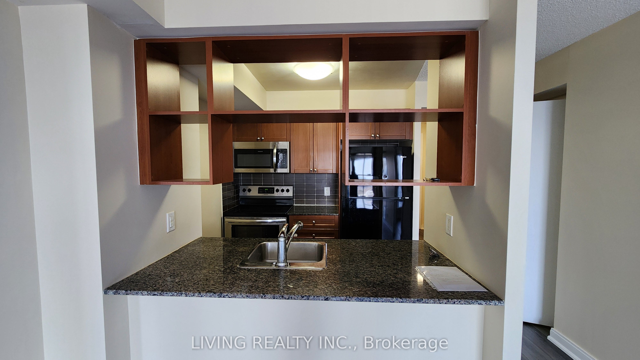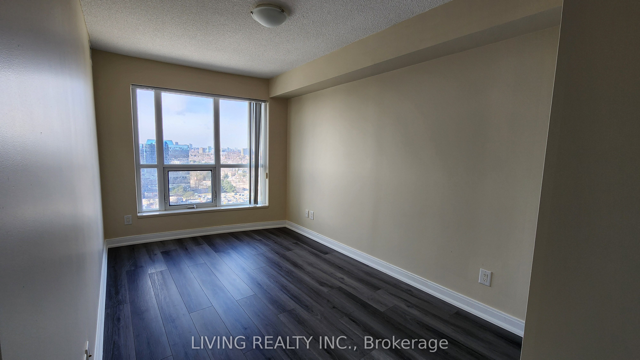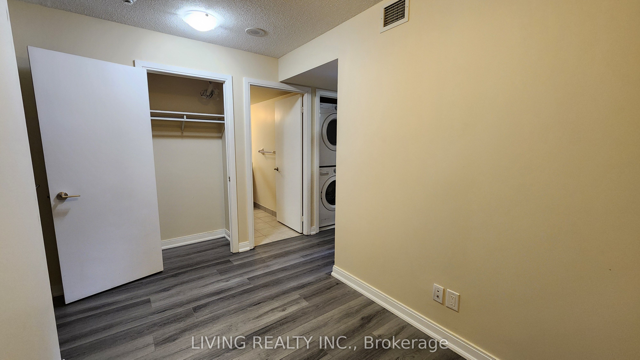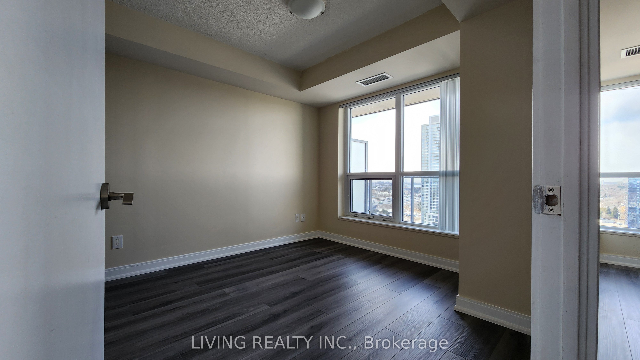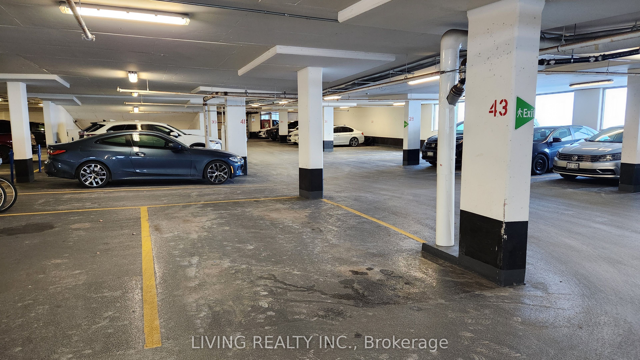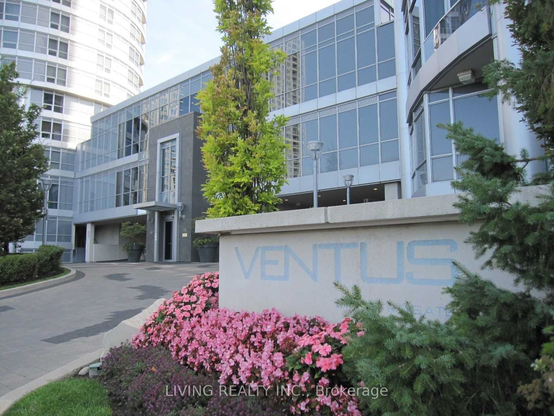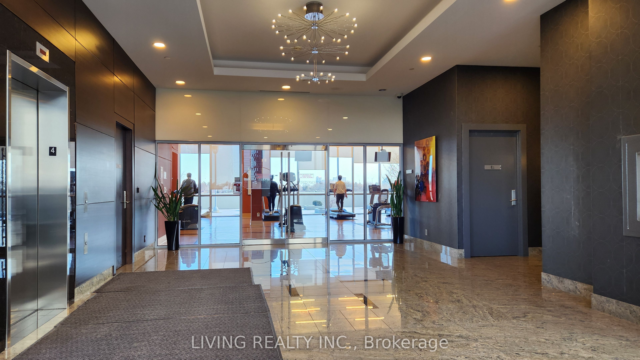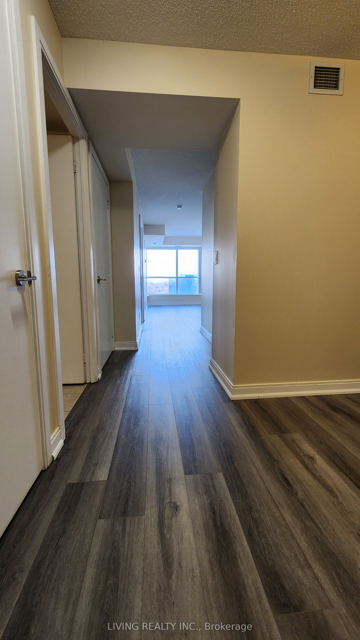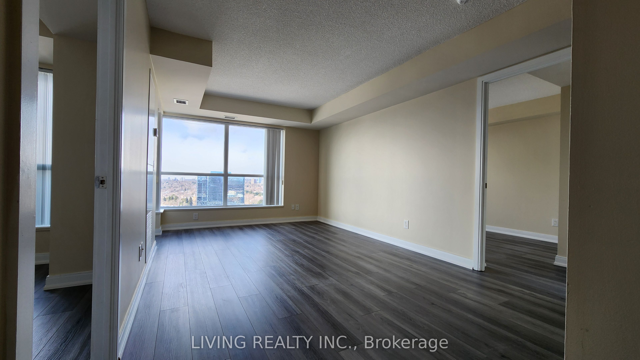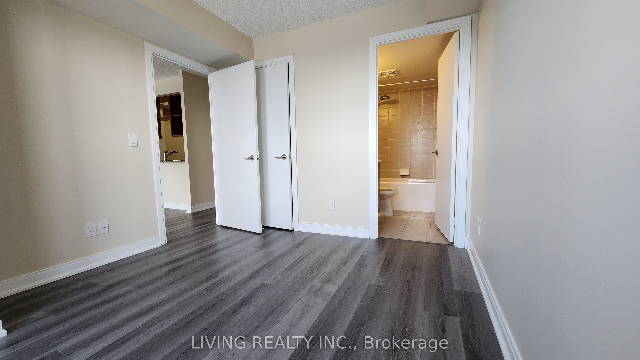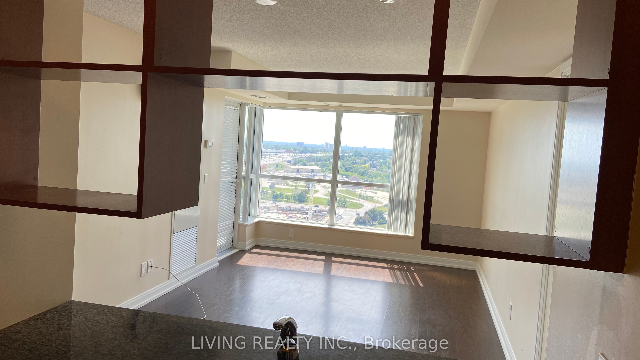$2,800
Available - For Rent
Listing ID: E9374991
151 Village Green Sq , Unit 2006, Toronto, M1S 0K5, Ontario
| Just over 800 sq.ft. at Tridel's Ventus at Metrogate. Bright, unobstructed west view. Split bedroom plan with separate den, 2 full baths, ensuite laundry. Parkette and kids play area in front of the bldg. Close to Hwy 401, shops and restaurants at Agincourt Mall, Kennedy Common, Agincourt GO station. Includes 1 prime parking spot above ground on level 2 accessed from the front of the building. Newer laminate flooring through out. |
| Extras: Fridge, stove (newer), B/I dishwasher, microwave/exhaust, washer, dryer |
| Price | $2,800 |
| Address: | 151 Village Green Sq , Unit 2006, Toronto, M1S 0K5, Ontario |
| Province/State: | Ontario |
| Condo Corporation No | TSCP |
| Level | 20 |
| Unit No | 6 |
| Directions/Cross Streets: | E. of Kennedy - N of Hwy 401 |
| Rooms: | 6 |
| Bedrooms: | 2 |
| Bedrooms +: | 1 |
| Kitchens: | 1 |
| Family Room: | N |
| Basement: | None |
| Furnished: | N |
| Property Type: | Condo Apt |
| Style: | Apartment |
| Exterior: | Other |
| Garage Type: | Underground |
| Garage(/Parking)Space: | 1.00 |
| Drive Parking Spaces: | 0 |
| Park #1 | |
| Parking Spot: | 43 |
| Parking Type: | Owned |
| Legal Description: | P2 |
| Exposure: | W |
| Balcony: | Open |
| Locker: | None |
| Pet Permited: | N |
| Approximatly Square Footage: | 800-899 |
| Building Amenities: | Concierge, Gym, Party/Meeting Room, Rooftop Deck/Garden, Visitor Parking |
| Property Features: | Clear View, Park, Public Transit |
| Water Included: | Y |
| Common Elements Included: | Y |
| Parking Included: | Y |
| Building Insurance Included: | Y |
| Fireplace/Stove: | N |
| Heat Source: | Electric |
| Heat Type: | Forced Air |
| Central Air Conditioning: | Central Air |
| Ensuite Laundry: | Y |
| Although the information displayed is believed to be accurate, no warranties or representations are made of any kind. |
| LIVING REALTY INC. |
|
|

Deepak Sharma
Broker
Dir:
647-229-0670
Bus:
905-554-0101
| Book Showing | Email a Friend |
Jump To:
At a Glance:
| Type: | Condo - Condo Apt |
| Area: | Toronto |
| Municipality: | Toronto |
| Neighbourhood: | Agincourt South-Malvern West |
| Style: | Apartment |
| Beds: | 2+1 |
| Baths: | 2 |
| Garage: | 1 |
| Fireplace: | N |
Locatin Map:

