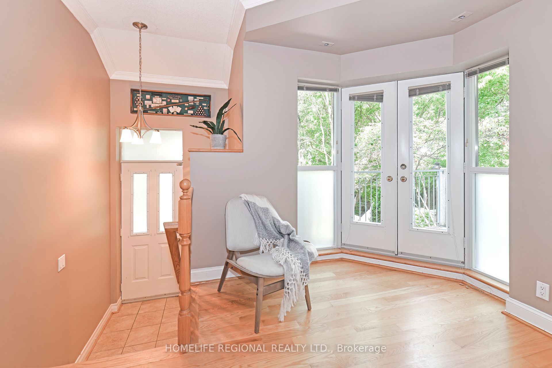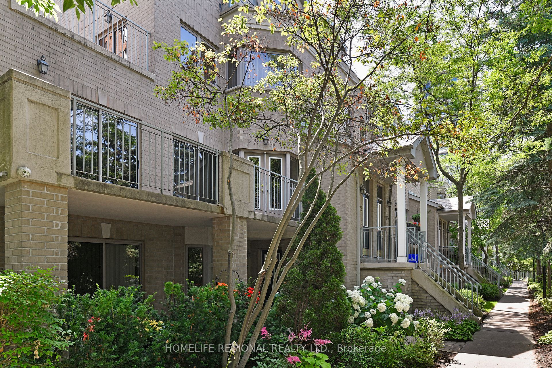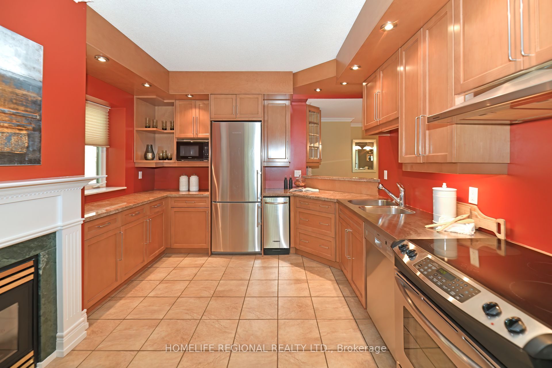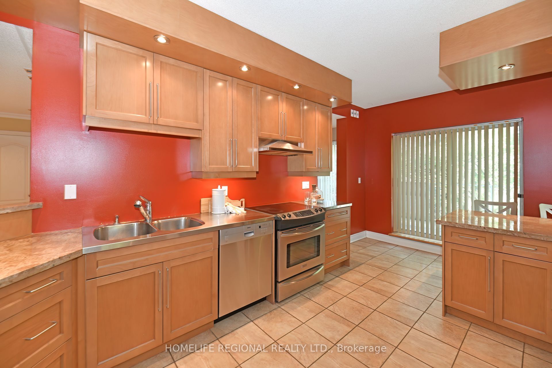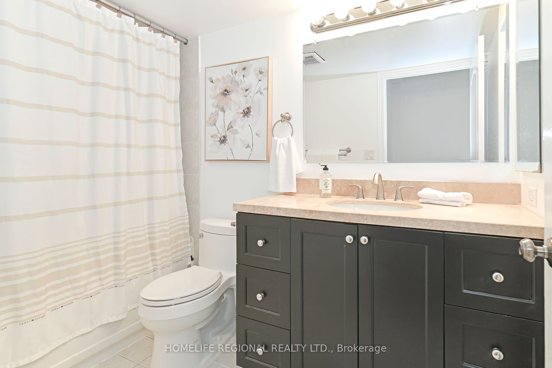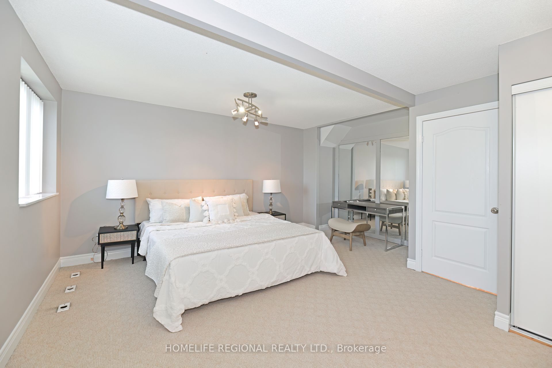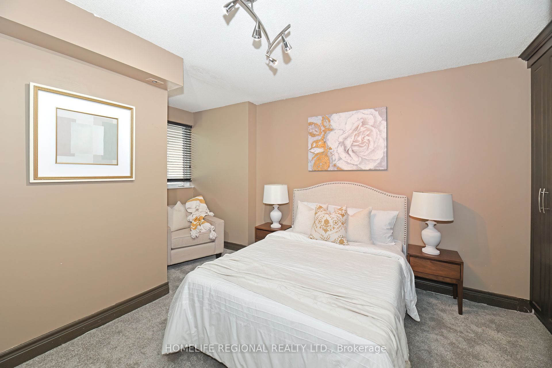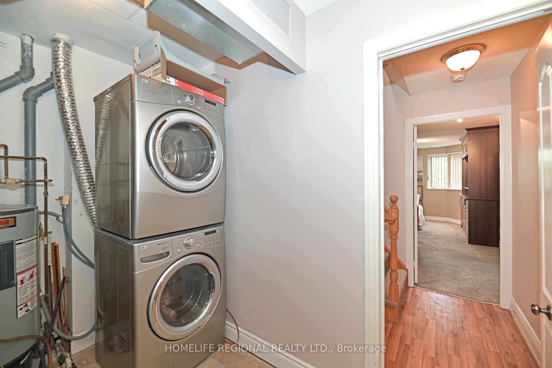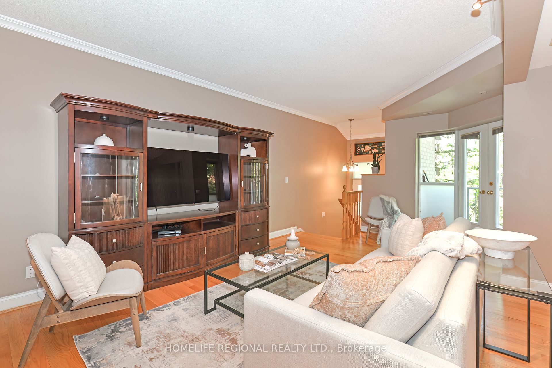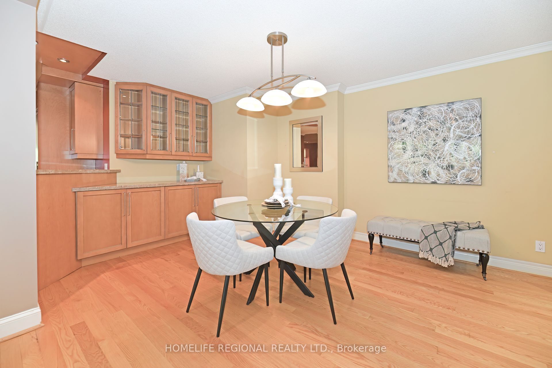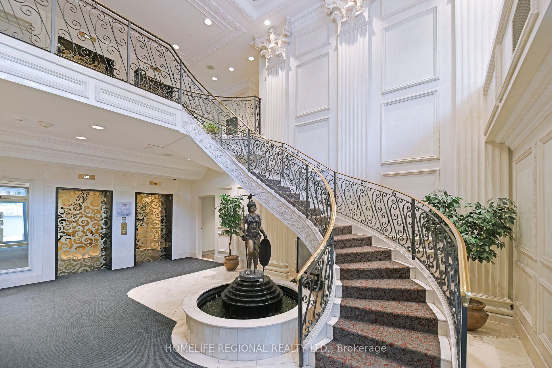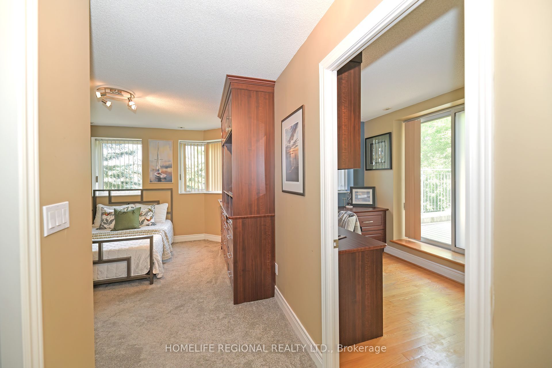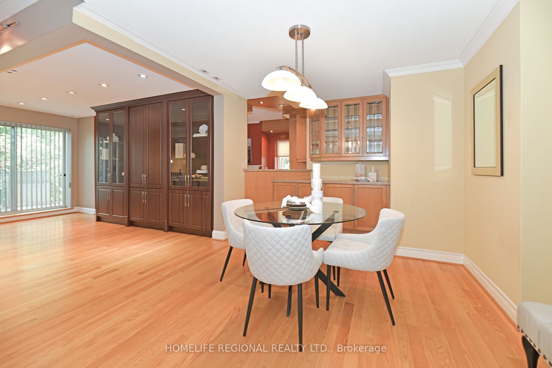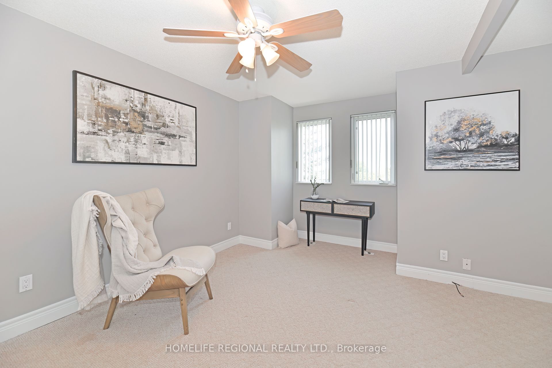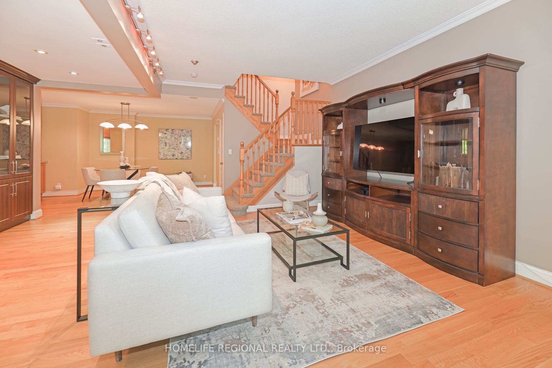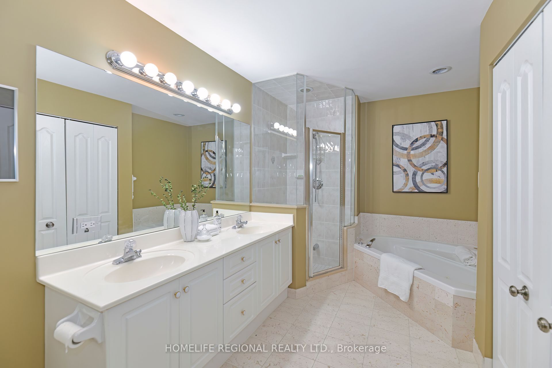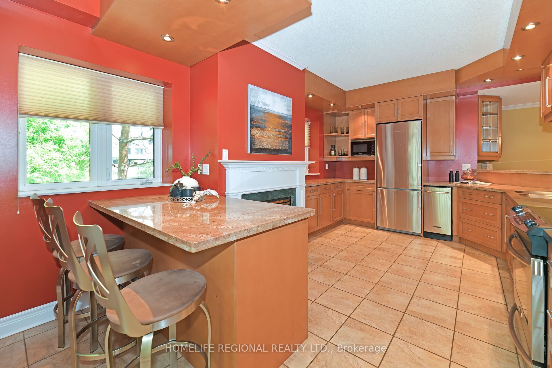$924,900
Available - For Sale
Listing ID: C9361142
5418 Yonge St , Unit 126, Toronto, M2N 5R8, Ontario
| Welcome to a wonderful casita townhouse in a luxury building complex in a AAA location! Three large bedrooms, renovated kitchen, multiple balconies, 2 underground parking spots, walk-in closet and large ensuite bathroom in the master bedroom with an attached office area and private balcony. complex includes gym and wonderful pool area. walking distance to transportation, shops and restaurants. |
| Extras: fridge, stove, washer, dryer, built-in dishwasher, and electric light fixtures |
| Price | $924,900 |
| Taxes: | $4883.79 |
| Maintenance Fee: | 1928.00 |
| Address: | 5418 Yonge St , Unit 126, Toronto, M2N 5R8, Ontario |
| Province/State: | Ontario |
| Condo Corporation No | MTCC |
| Level | 2 |
| Unit No | 29 |
| Locker No | 90 |
| Directions/Cross Streets: | Yonge/Finch |
| Rooms: | 9 |
| Bedrooms: | 4 |
| Bedrooms +: | |
| Kitchens: | 1 |
| Family Room: | Y |
| Basement: | None |
| Property Type: | Condo Townhouse |
| Style: | 3-Storey |
| Exterior: | Brick |
| Garage Type: | Underground |
| Garage(/Parking)Space: | 2.00 |
| Drive Parking Spaces: | 2 |
| Park #1 | |
| Parking Spot: | 36 |
| Parking Type: | Owned |
| Park #2 | |
| Parking Spot: | 4 |
| Exposure: | Nw |
| Balcony: | Open |
| Locker: | Owned |
| Pet Permited: | Restrict |
| Approximatly Square Footage: | 2500-2749 |
| Building Amenities: | Exercise Room, Indoor Pool, Recreation Room, Sauna |
| Maintenance: | 1928.00 |
| CAC Included: | Y |
| Water Included: | Y |
| Common Elements Included: | Y |
| Parking Included: | Y |
| Building Insurance Included: | Y |
| Fireplace/Stove: | Y |
| Heat Source: | Gas |
| Heat Type: | Forced Air |
| Central Air Conditioning: | Central Air |
$
%
Years
This calculator is for demonstration purposes only. Always consult a professional
financial advisor before making personal financial decisions.
| Although the information displayed is believed to be accurate, no warranties or representations are made of any kind. |
| HOMELIFE REGIONAL REALTY LTD. |
|
|

Deepak Sharma
Broker
Dir:
647-229-0670
Bus:
905-554-0101
| Book Showing | Email a Friend |
Jump To:
At a Glance:
| Type: | Condo - Condo Townhouse |
| Area: | Toronto |
| Municipality: | Toronto |
| Neighbourhood: | Willowdale West |
| Style: | 3-Storey |
| Tax: | $4,883.79 |
| Maintenance Fee: | $1,928 |
| Beds: | 4 |
| Baths: | 3 |
| Garage: | 2 |
| Fireplace: | Y |
Locatin Map:
Payment Calculator:

