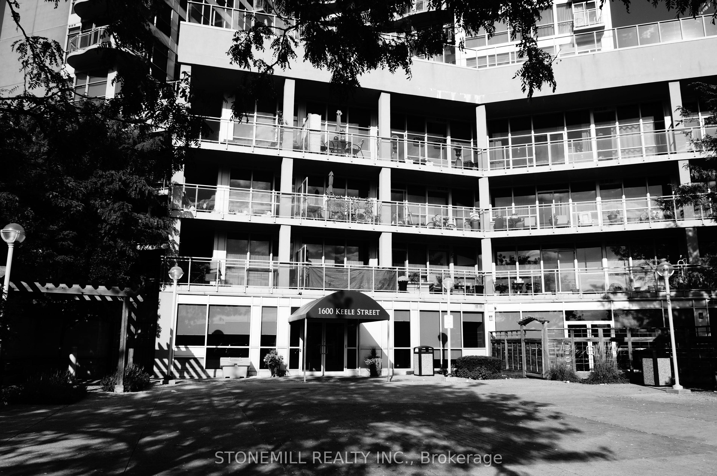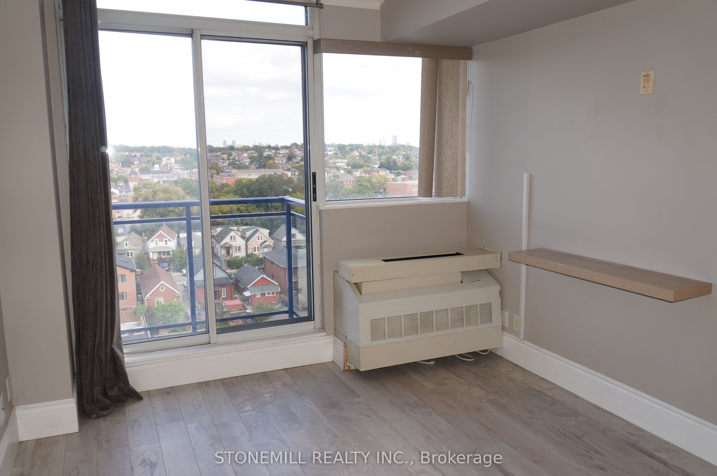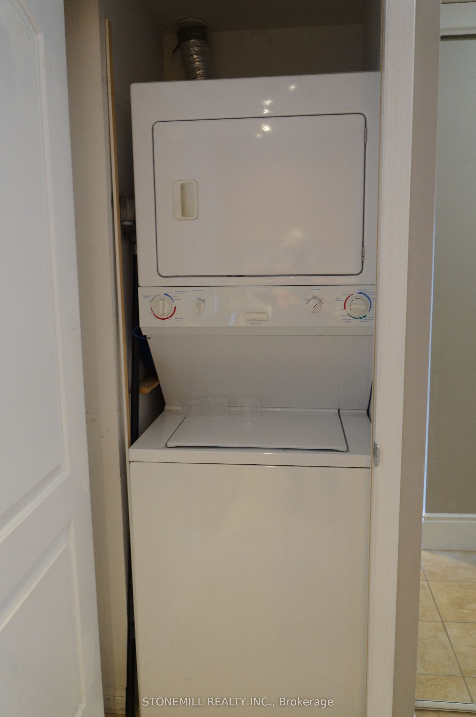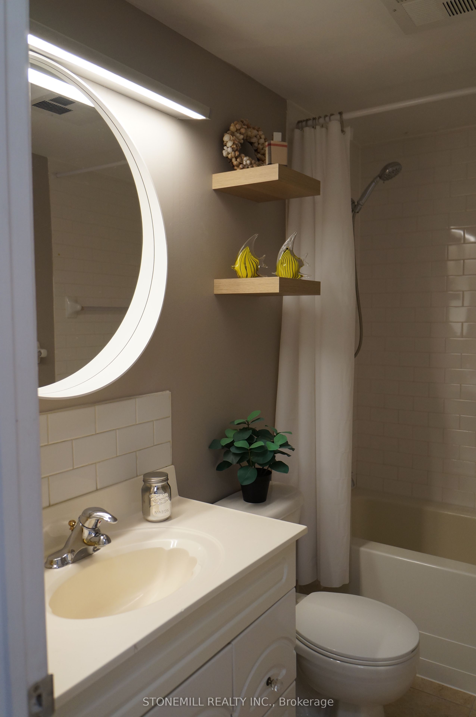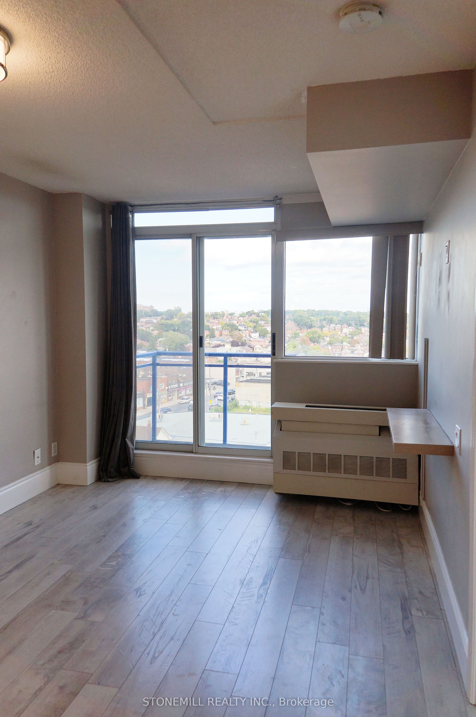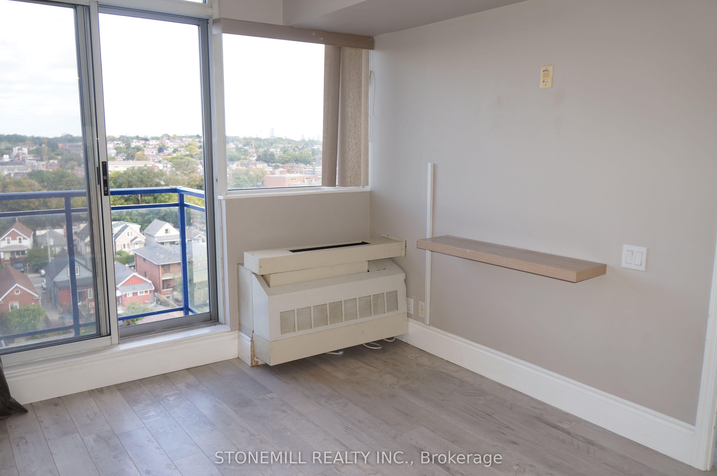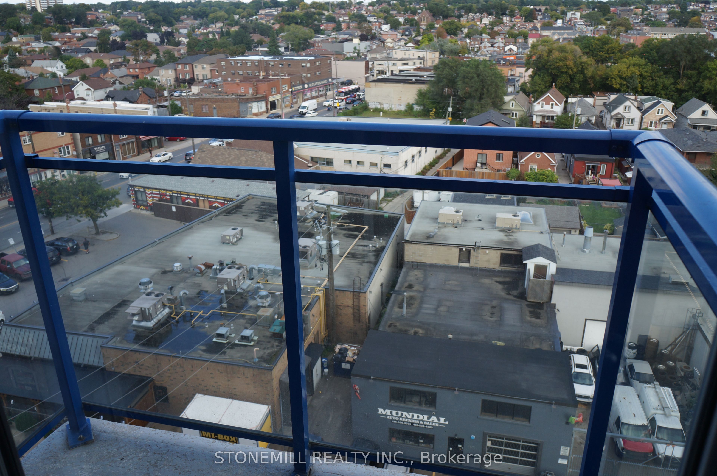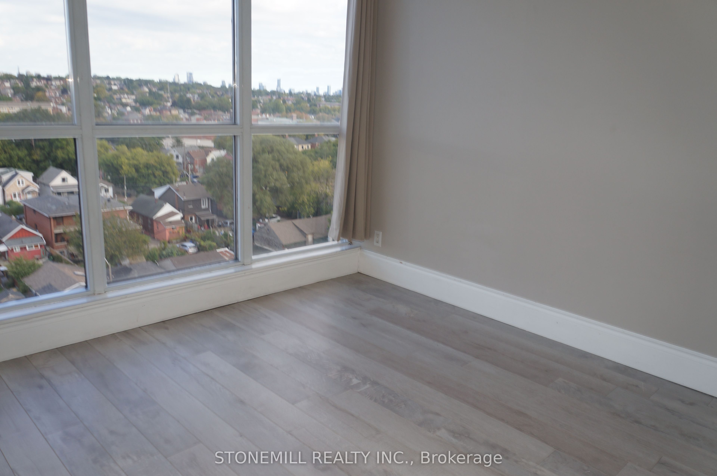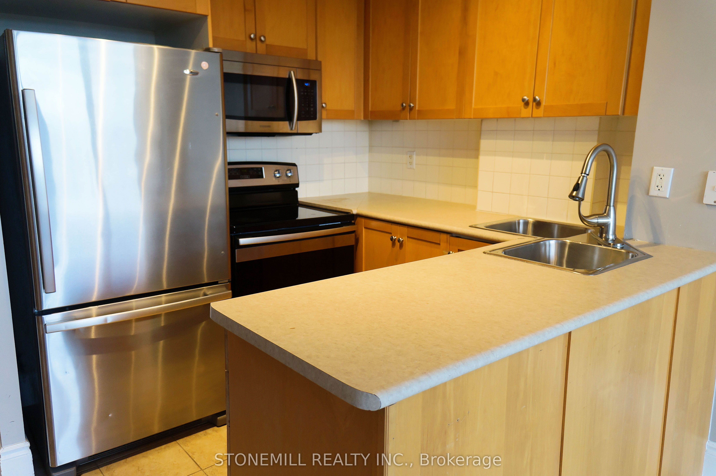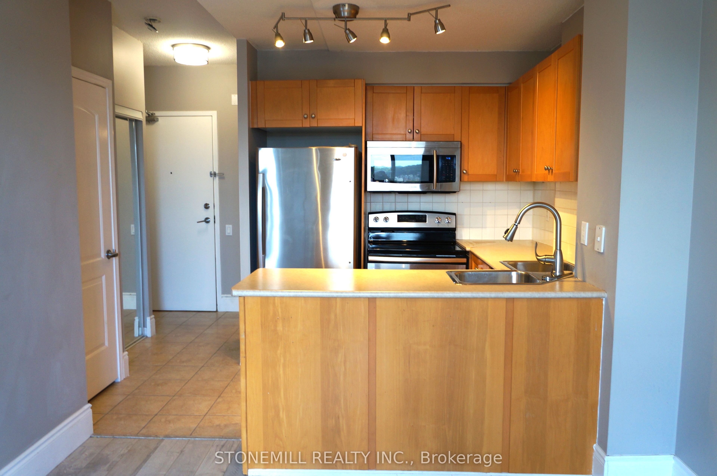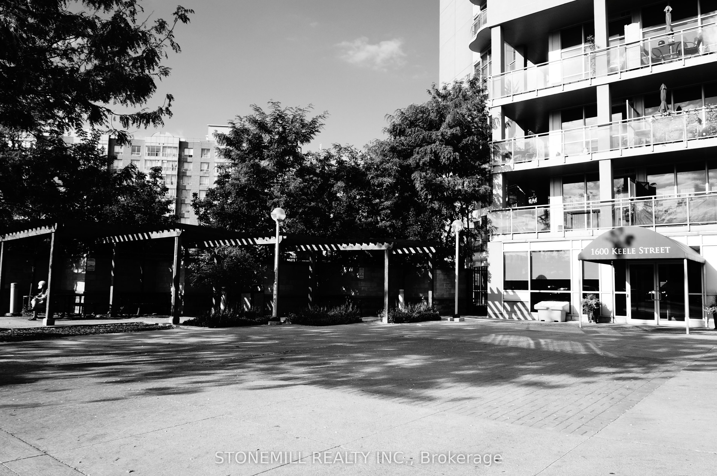$524,000
Available - For Sale
Listing ID: W9374016
1600 KEELE St South , Unit 814, Toronto, M6N 5J1, Ontario
| This Spacious One Bedroom Corner Unit has Fantastic S/E Views of the City Skyline, Open concept with plenty of natural Light. Great location with Easy Access to public Transit, Restaurants, Banks and Groceries, Unit has 1 Parking spot and 1 Locker. W/O to Balcony (Lobby upgraded.) |
| Extras: Stove, Fridge, Dishwasher, Microwave, Washer and Dryer. All window coverings, Exercise room, Garden patio, Games/Party room. All E/L Fixtures |
| Price | $524,000 |
| Taxes: | $1.24 |
| Assessment: | $173 |
| Assessment Year: | 2024 |
| Maintenance Fee: | 457.12 |
| Address: | 1600 KEELE St South , Unit 814, Toronto, M6N 5J1, Ontario |
| Province/State: | Ontario |
| Condo Corporation No | TSCC |
| Level | 09 |
| Unit No | 814 |
| Locker No | 130 |
| Directions/Cross Streets: | KEELE/ROGERS |
| Rooms: | 4 |
| Bedrooms: | 1 |
| Bedrooms +: | |
| Kitchens: | 1 |
| Family Room: | N |
| Basement: | None |
| Property Type: | Condo Apt |
| Style: | Apartment |
| Exterior: | Brick, Concrete |
| Garage Type: | Underground |
| Garage(/Parking)Space: | 1.00 |
| Drive Parking Spaces: | 1 |
| Park #1 | |
| Parking Spot: | #20 |
| Parking Type: | Owned |
| Exposure: | Se |
| Balcony: | Open |
| Locker: | Owned |
| Pet Permited: | Restrict |
| Approximatly Square Footage: | 500-599 |
| Building Amenities: | Party/Meeting Room |
| Maintenance: | 457.12 |
| Water Included: | Y |
| Common Elements Included: | Y |
| Parking Included: | Y |
| Building Insurance Included: | Y |
| Fireplace/Stove: | N |
| Heat Source: | Gas |
| Heat Type: | Forced Air |
| Central Air Conditioning: | Central Air |
| Elevator Lift: | Y |
$
%
Years
This calculator is for demonstration purposes only. Always consult a professional
financial advisor before making personal financial decisions.
| Although the information displayed is believed to be accurate, no warranties or representations are made of any kind. |
| STONEMILL REALTY INC. |
|
|

Deepak Sharma
Broker
Dir:
647-229-0670
Bus:
905-554-0101
| Book Showing | Email a Friend |
Jump To:
At a Glance:
| Type: | Condo - Condo Apt |
| Area: | Toronto |
| Municipality: | Toronto |
| Neighbourhood: | Keelesdale-Eglinton West |
| Style: | Apartment |
| Tax: | $1.24 |
| Maintenance Fee: | $457.12 |
| Beds: | 1 |
| Baths: | 1 |
| Garage: | 1 |
| Fireplace: | N |
Locatin Map:
Payment Calculator:

