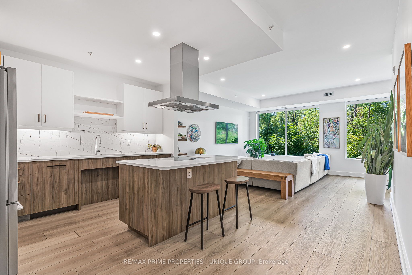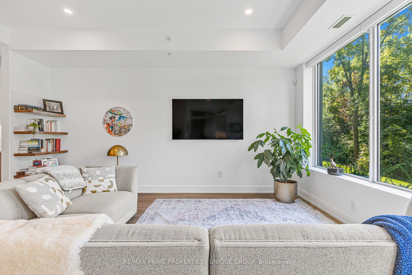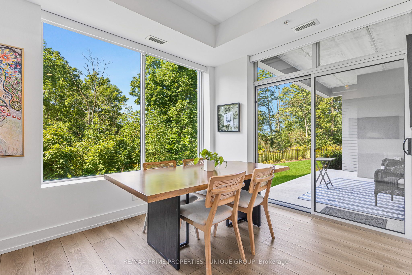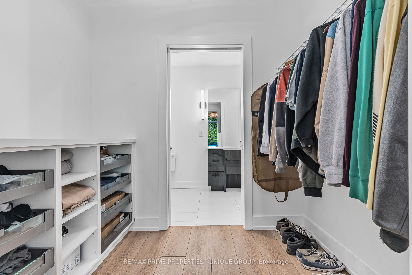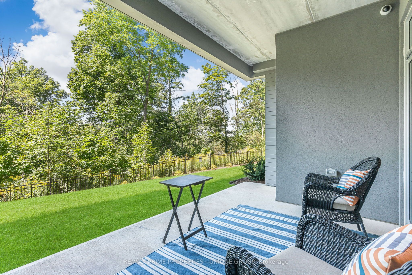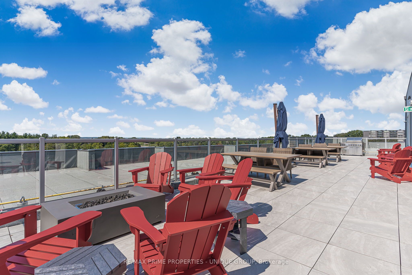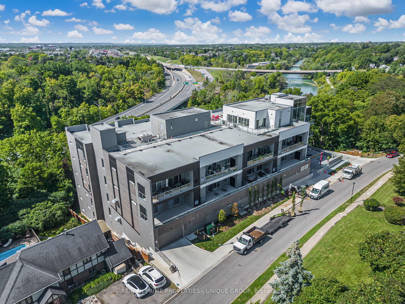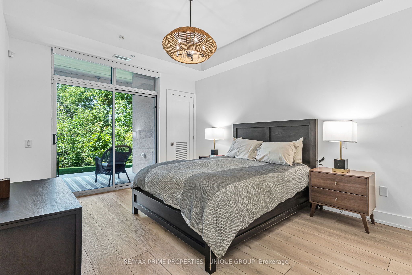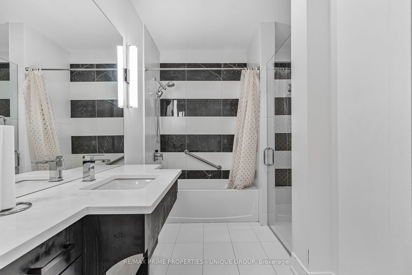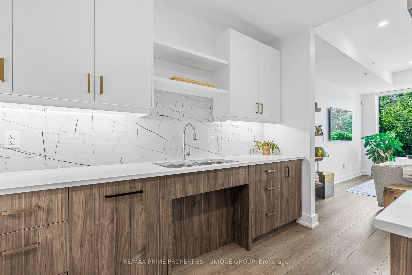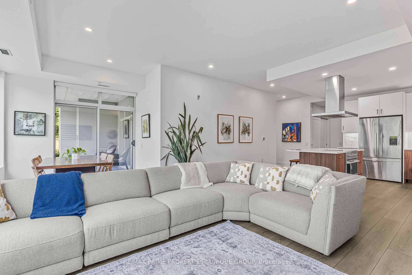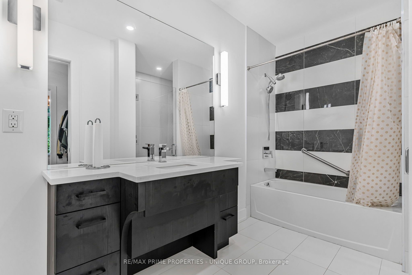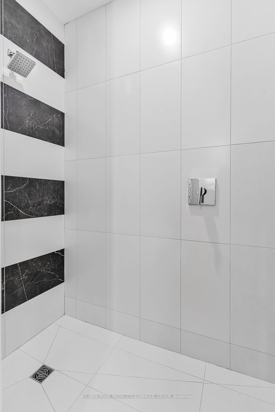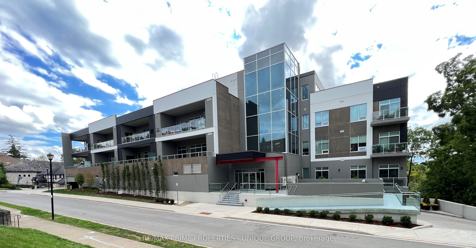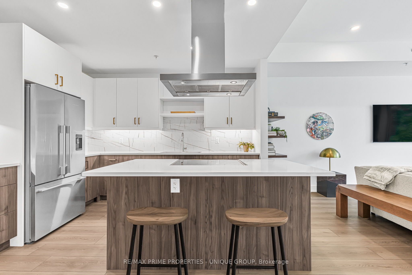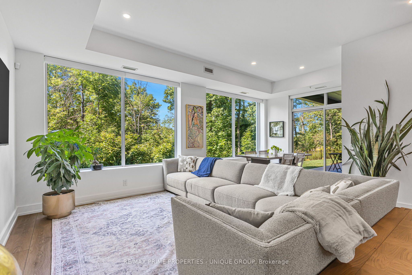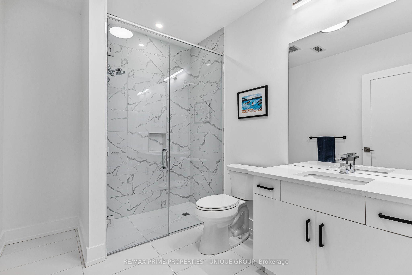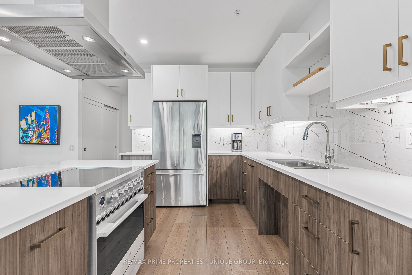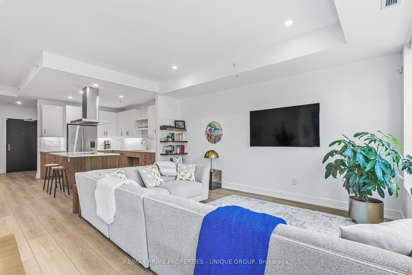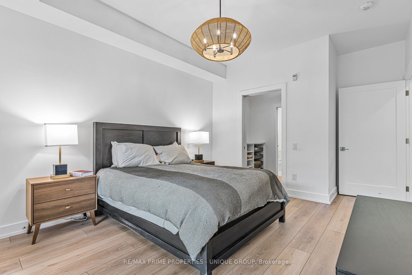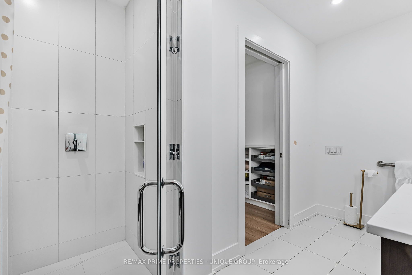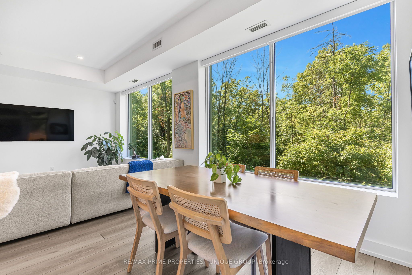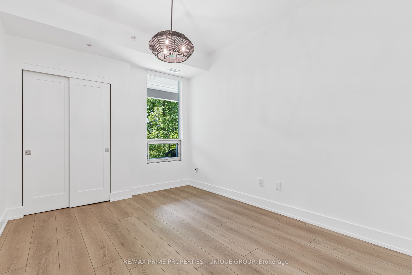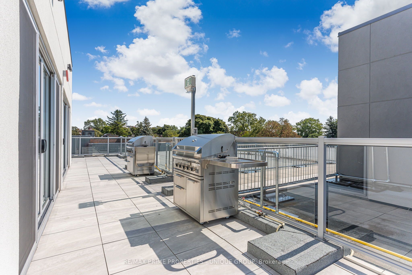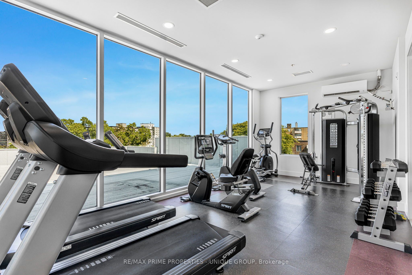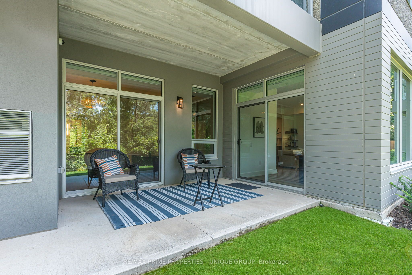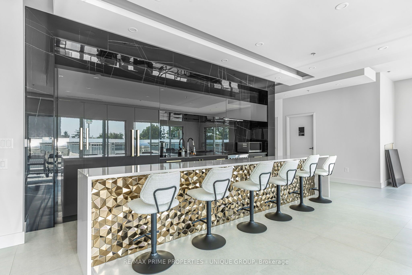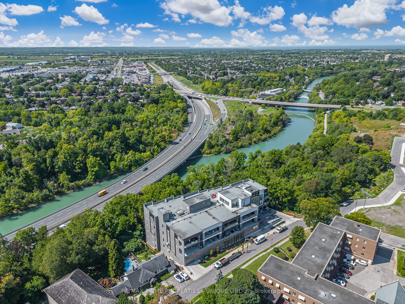$995,000
Available - For Sale
Listing ID: X9309522
77 Yates St , Unit 103, St. Catharines, L2R 5R7, Ontario
| Welcome to this impressive Wheelchair Accessible 2 bedroom + 2 Bathroom condo at 103-77 Yates Street in St. Catharines. 77 Yates Street is a newer condo building with modern styling located on the edge of the Yates Heritage District. Centrally located and close to transit, Montebello Park, Highway 406, downtown St. Catharines, Ridley College and Brock University. Suite 103 is located on the west side ground floor with a roll-out terrace that is surrounded by landscaped grounds and trees. Suite 103 has a spacious foyer leading to a large modern kitchen with a roll-under sink, a centre island with oven, and lots of lower cabinets. The open-concept great room combines the living and dining areas and is flooded with natural light from the large window that overlooks the trees. There is a sliding patio door leading to the concrete terrace. |
| Extras: The huge Primary Bedroom has a roll-in closet, a large five-piece ensuite with a tub and roll-in shower and a roll out door to terrace. There is a spacious second bedroom and a hall bathroom that boasts a second roll-in shower. |
| Price | $995,000 |
| Taxes: | $7440.00 |
| Maintenance Fee: | 580.90 |
| Address: | 77 Yates St , Unit 103, St. Catharines, L2R 5R7, Ontario |
| Province/State: | Ontario |
| Condo Corporation No | NNCP |
| Level | 1 |
| Unit No | 3 |
| Locker No | 103 |
| Directions/Cross Streets: | Hwy 406 and Fourth Ave |
| Rooms: | 5 |
| Bedrooms: | 2 |
| Bedrooms +: | |
| Kitchens: | 1 |
| Family Room: | N |
| Basement: | None |
| Approximatly Age: | 0-5 |
| Property Type: | Condo Apt |
| Style: | Apartment |
| Exterior: | Concrete |
| Garage Type: | Underground |
| Garage(/Parking)Space: | 1.00 |
| Drive Parking Spaces: | 0 |
| Park #1 | |
| Parking Type: | Owned |
| Exposure: | W |
| Balcony: | Terr |
| Locker: | Owned |
| Pet Permited: | Restrict |
| Retirement Home: | N |
| Approximatly Age: | 0-5 |
| Approximatly Square Footage: | 1200-1399 |
| Building Amenities: | Gym, Party/Meeting Room, Rooftop Deck/Garden |
| Property Features: | Public Trans, Ravine, River/Stream, Rolling, Sloping |
| Maintenance: | 580.90 |
| Water Included: | Y |
| Common Elements Included: | Y |
| Parking Included: | Y |
| Building Insurance Included: | Y |
| Fireplace/Stove: | N |
| Heat Source: | Electric |
| Heat Type: | Forced Air |
| Central Air Conditioning: | Central Air |
| Laundry Level: | Main |
| Ensuite Laundry: | Y |
| Elevator Lift: | Y |
$
%
Years
This calculator is for demonstration purposes only. Always consult a professional
financial advisor before making personal financial decisions.
| Although the information displayed is believed to be accurate, no warranties or representations are made of any kind. |
| RE/MAX PRIME PROPERTIES - UNIQUE GROUP |
|
|

Deepak Sharma
Broker
Dir:
647-229-0670
Bus:
905-554-0101
| Virtual Tour | Book Showing | Email a Friend |
Jump To:
At a Glance:
| Type: | Condo - Condo Apt |
| Area: | Niagara |
| Municipality: | St. Catharines |
| Style: | Apartment |
| Approximate Age: | 0-5 |
| Tax: | $7,440 |
| Maintenance Fee: | $580.9 |
| Beds: | 2 |
| Baths: | 2 |
| Garage: | 1 |
| Fireplace: | N |
Locatin Map:
Payment Calculator:

