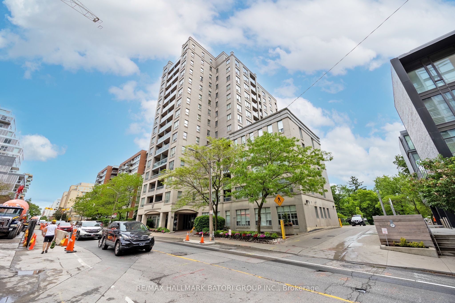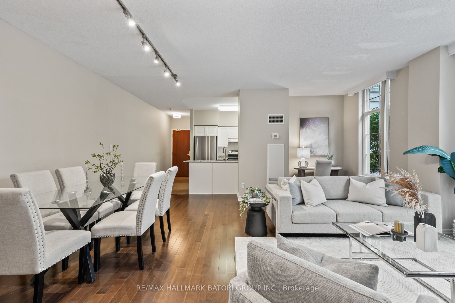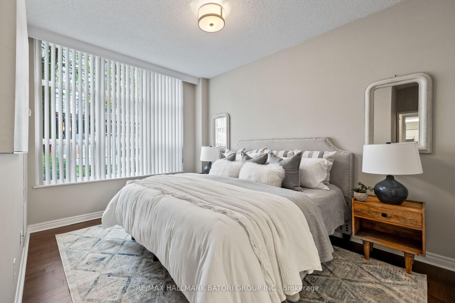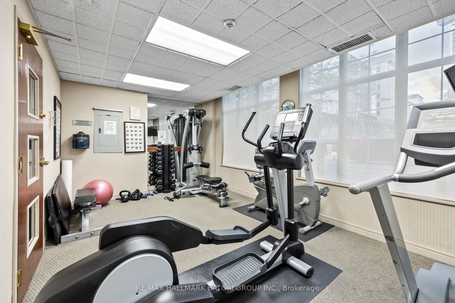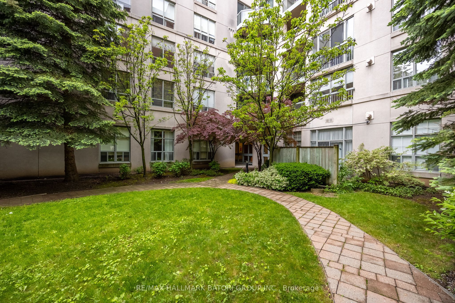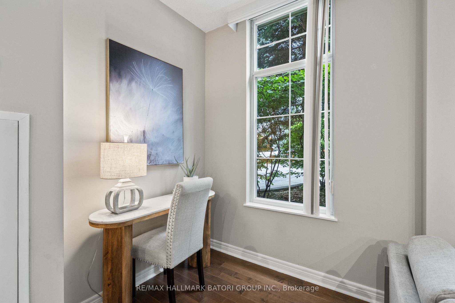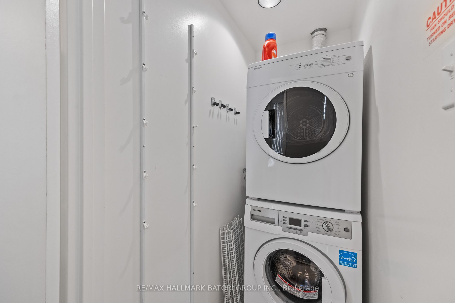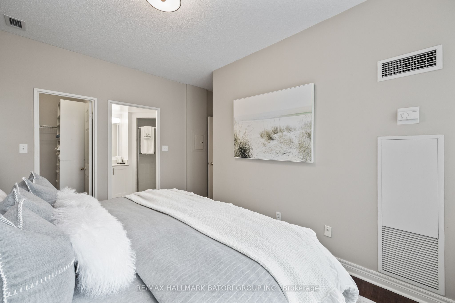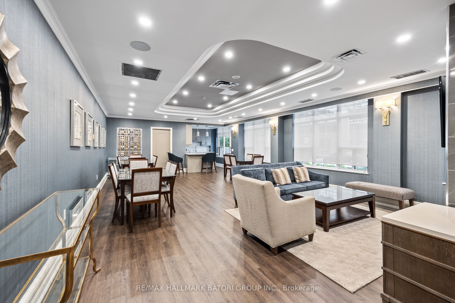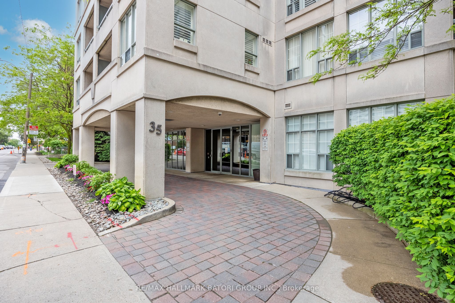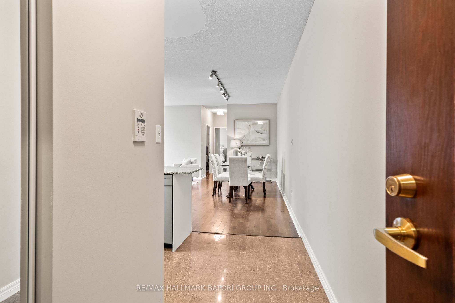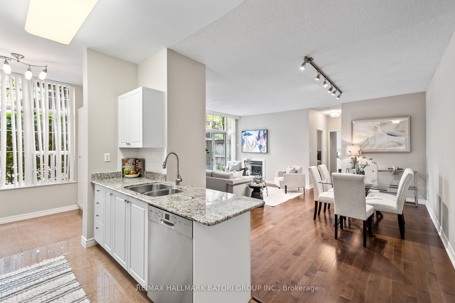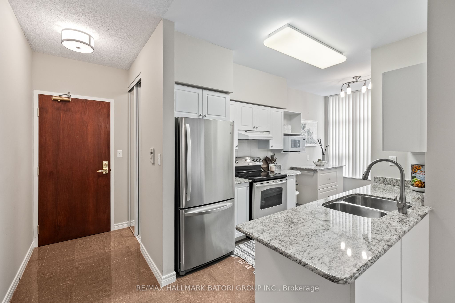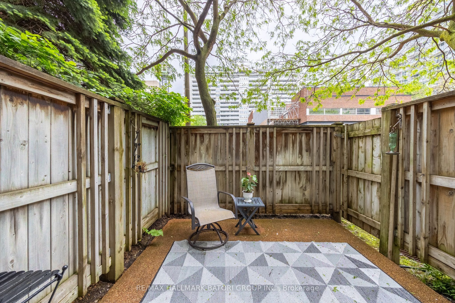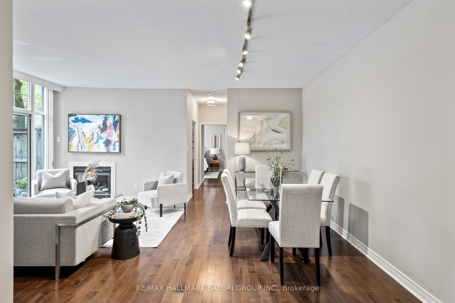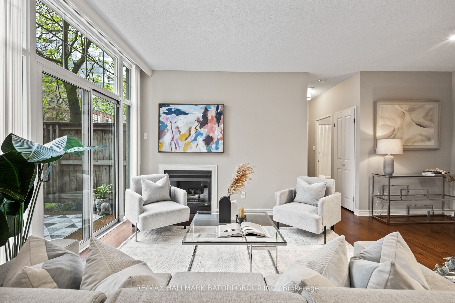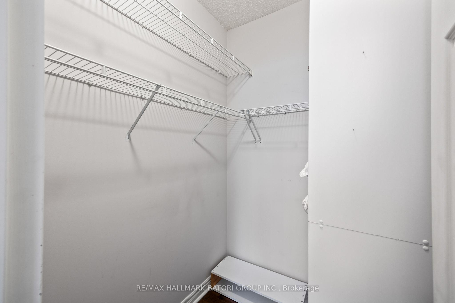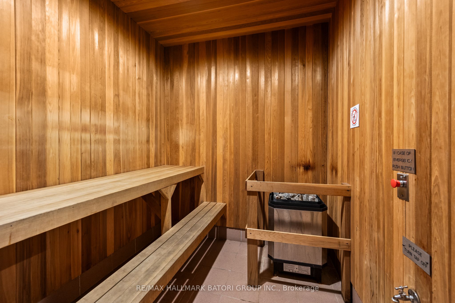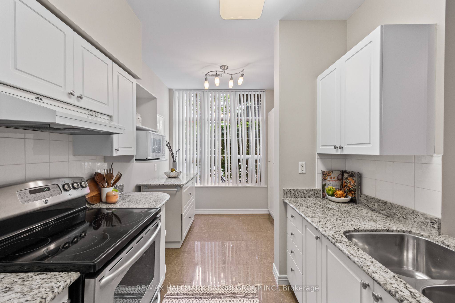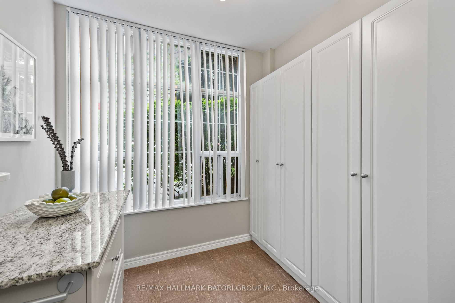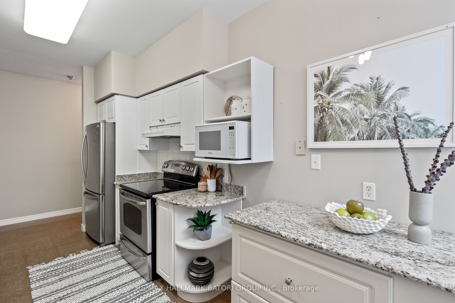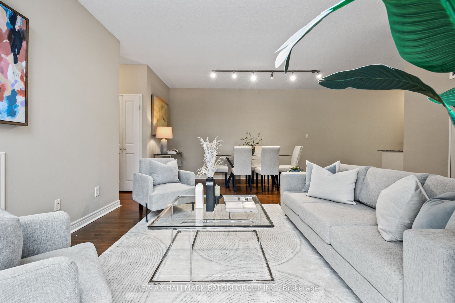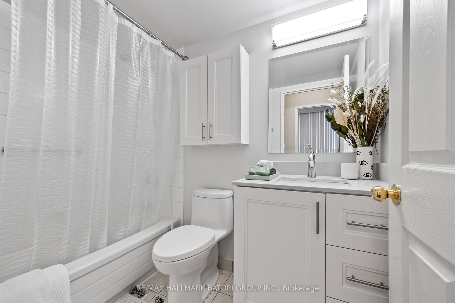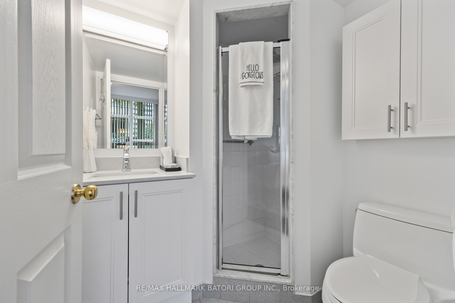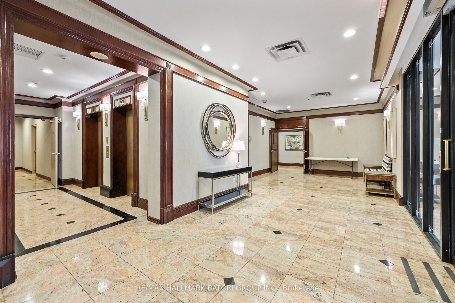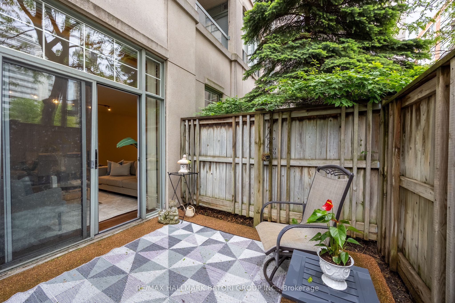$820,000
Available - For Sale
Listing ID: C9376433
35 Merton St , Unit 101, Toronto, M4S 3G4, Ontario
| Experience unbeatable value in Midtown with this rarely available main-floor unit, offering the best price per square foot! This spacious 2-bedroom, 2-bathroom home boasts over 8' ceilings and more than 1,000 square feet of living space. The living room, complete with a distinctive gas fireplace, opens to a private patioideal for outdoor relaxation. The eat-in kitchen is well-sized with ample storage. Residents benefit from access to the beautifully maintained condo garden and grounds, along with direct entry to the scenic Beltline Trail. Located just a short stroll from Davisville subway station, and close to an array of shops, restaurants, and grocery stores, this property is in a prime spot. |
| Extras: Maintenance includes water, heat & hydro! |
| Price | $820,000 |
| Taxes: | $3531.25 |
| Maintenance Fee: | 1244.95 |
| Address: | 35 Merton St , Unit 101, Toronto, M4S 3G4, Ontario |
| Province/State: | Ontario |
| Condo Corporation No | MTCC |
| Level | 1 |
| Unit No | 01 |
| Locker No | 101 |
| Directions/Cross Streets: | Yonge / Davisville |
| Rooms: | 4 |
| Bedrooms: | 2 |
| Bedrooms +: | |
| Kitchens: | 1 |
| Family Room: | N |
| Basement: | None |
| Approximatly Age: | 16-30 |
| Property Type: | Condo Apt |
| Style: | Apartment |
| Exterior: | Concrete |
| Garage Type: | Underground |
| Garage(/Parking)Space: | 1.00 |
| Drive Parking Spaces: | 1 |
| Park #1 | |
| Parking Spot: | 12 |
| Parking Type: | Owned |
| Legal Description: | Level B |
| Exposure: | N |
| Balcony: | Terr |
| Locker: | Owned |
| Pet Permited: | Restrict |
| Retirement Home: | N |
| Approximatly Age: | 16-30 |
| Approximatly Square Footage: | 1000-1199 |
| Building Amenities: | Concierge, Visitor Parking |
| Property Features: | Park, Public Transit, School |
| Maintenance: | 1244.95 |
| CAC Included: | Y |
| Hydro Included: | Y |
| Water Included: | Y |
| Common Elements Included: | Y |
| Heat Included: | Y |
| Parking Included: | Y |
| Building Insurance Included: | Y |
| Fireplace/Stove: | Y |
| Heat Source: | Gas |
| Heat Type: | Forced Air |
| Central Air Conditioning: | Central Air |
| Laundry Level: | Main |
| Ensuite Laundry: | Y |
| Elevator Lift: | Y |
$
%
Years
This calculator is for demonstration purposes only. Always consult a professional
financial advisor before making personal financial decisions.
| Although the information displayed is believed to be accurate, no warranties or representations are made of any kind. |
| RE/MAX HALLMARK BATORI GROUP INC. |
|
|

Deepak Sharma
Broker
Dir:
647-229-0670
Bus:
905-554-0101
| Book Showing | Email a Friend |
Jump To:
At a Glance:
| Type: | Condo - Condo Apt |
| Area: | Toronto |
| Municipality: | Toronto |
| Neighbourhood: | Mount Pleasant West |
| Style: | Apartment |
| Approximate Age: | 16-30 |
| Tax: | $3,531.25 |
| Maintenance Fee: | $1,244.95 |
| Beds: | 2 |
| Baths: | 2 |
| Garage: | 1 |
| Fireplace: | Y |
Locatin Map:
Payment Calculator:

