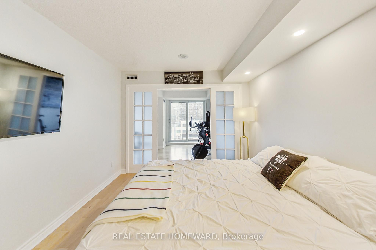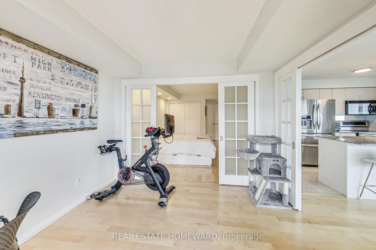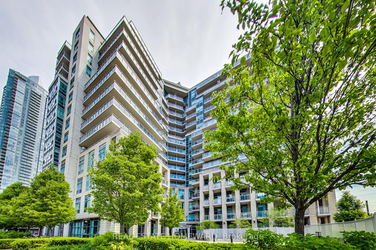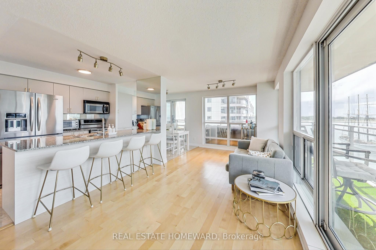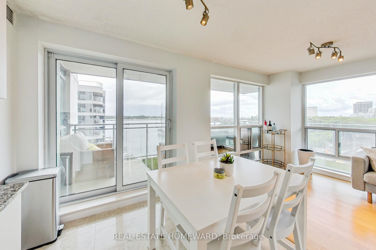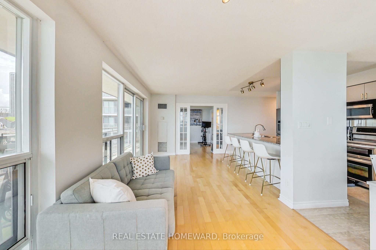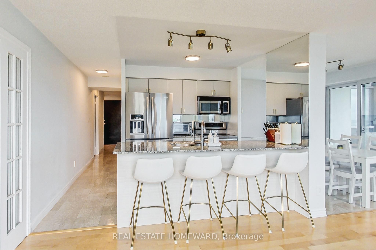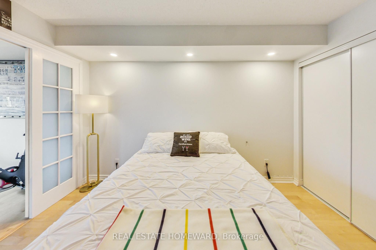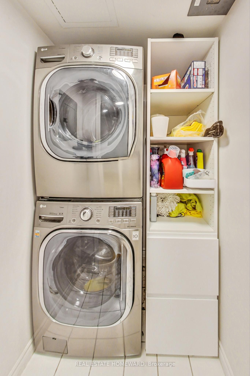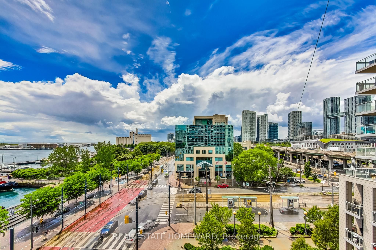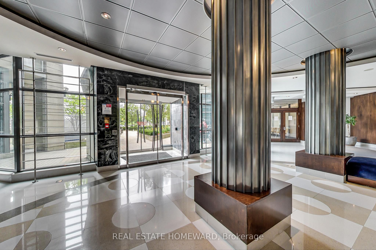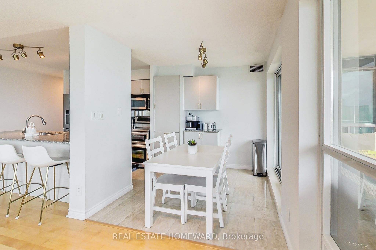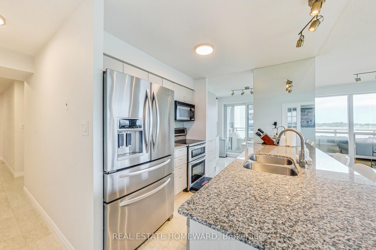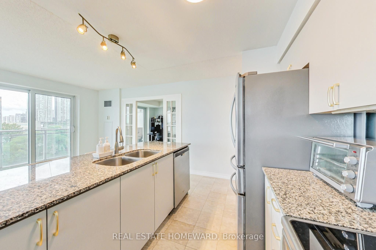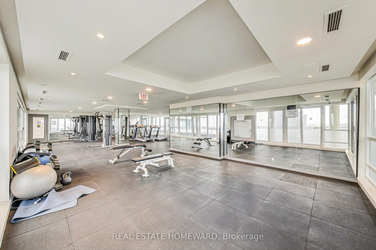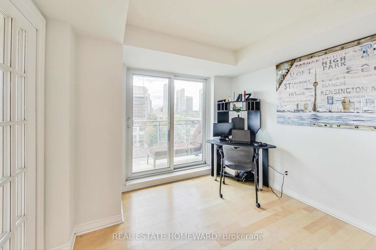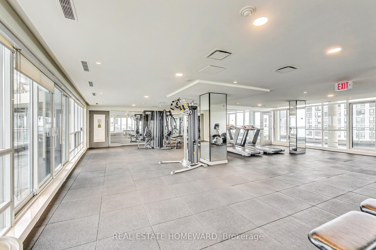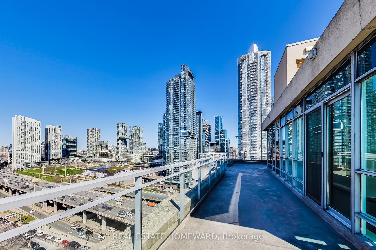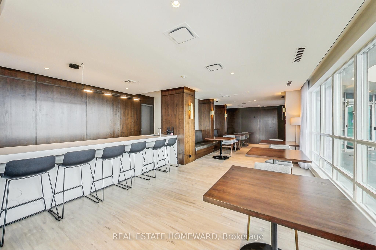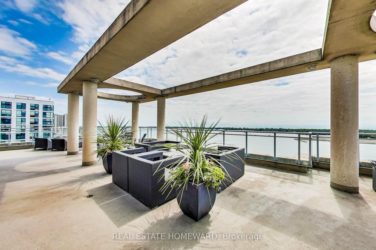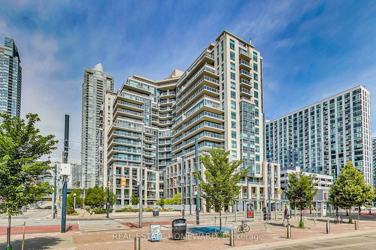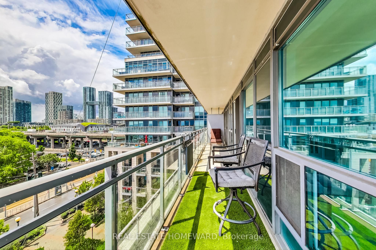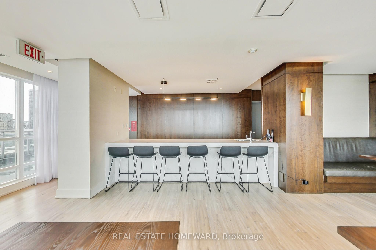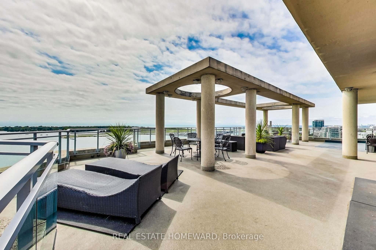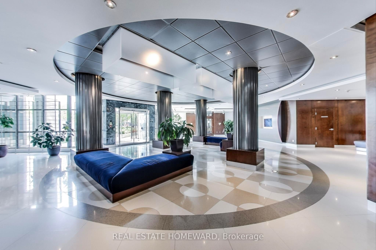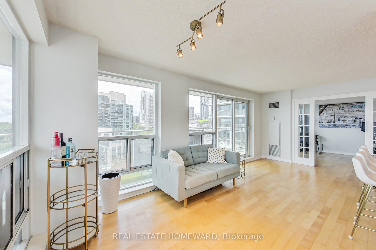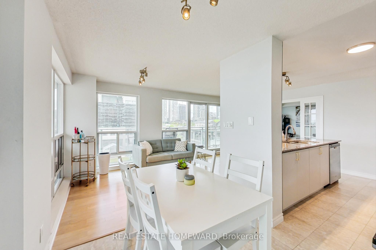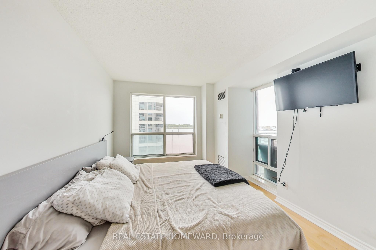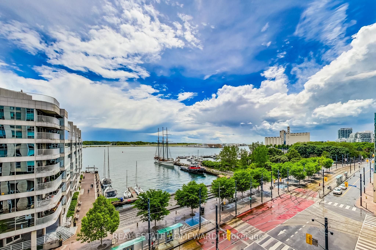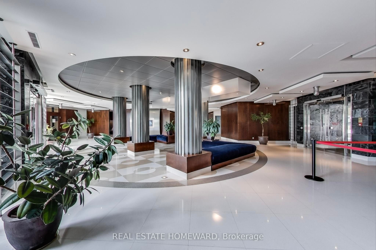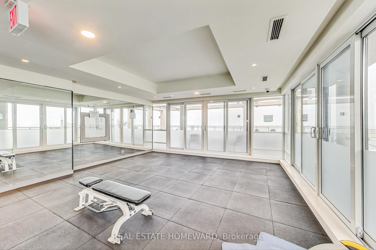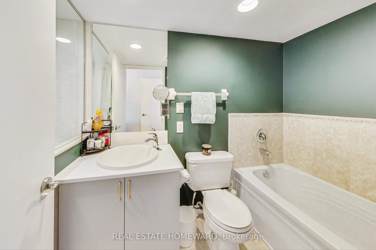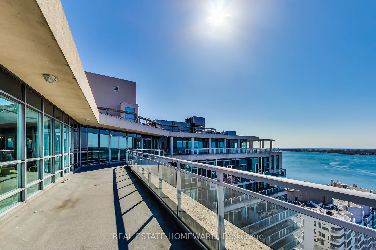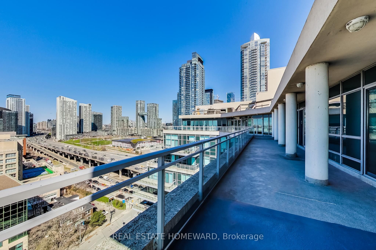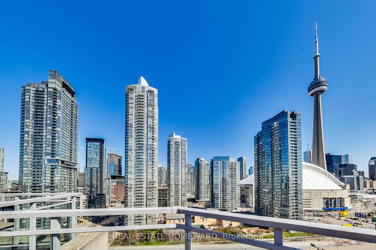$999,000
Available - For Sale
Listing ID: C9299924
410 Queens Quay West , Unit 616, Toronto, M5V 3T1, Ontario
| Beautiful Aqua Condo with 3 Walkouts to wrap around balcony & Stunning S/W Views. luxury living by the Lake. 2 Bedrooms + Den Corner Suite, Hardwood floors Throughout, Spacious Living room, ideal for entertaining, Spectacular year round lake & Marina Views from all rooms, Heated Marble floor in Master ensuite, Custom blinds, Marble floors, Floor to ceiling windows & Much More! 5 star amenities, Newly Renovated top shelf GYM & Party Room, Saunas, Whirlpool and Guest Suites, TTC at your door, Easy Walk to Union Station, Steps to Lake, Ferries, Waterfront Trail, Art Centre, Stadium, Beaches, Shops & Restaurants. |
| Price | $999,000 |
| Taxes: | $4520.00 |
| Maintenance Fee: | 1479.04 |
| Address: | 410 Queens Quay West , Unit 616, Toronto, M5V 3T1, Ontario |
| Province/State: | Ontario |
| Condo Corporation No | MTCC |
| Level | 6 |
| Unit No | 616 |
| Directions/Cross Streets: | Queens Quay/ Lower Spadina |
| Rooms: | 6 |
| Bedrooms: | 2 |
| Bedrooms +: | 1 |
| Kitchens: | 1 |
| Family Room: | N |
| Basement: | Other |
| Approximatly Age: | 16-30 |
| Property Type: | Condo Apt |
| Style: | Apartment |
| Exterior: | Concrete |
| Garage Type: | Underground |
| Garage(/Parking)Space: | 1.00 |
| Drive Parking Spaces: | 1 |
| Park #1 | |
| Parking Spot: | 15 |
| Parking Type: | Owned |
| Legal Description: | C |
| Exposure: | Sw |
| Balcony: | Open |
| Locker: | None |
| Pet Permited: | Restrict |
| Retirement Home: | N |
| Approximatly Age: | 16-30 |
| Approximatly Square Footage: | 1000-1199 |
| Building Amenities: | Guest Suites, Gym, Party/Meeting Room, Rooftop Deck/Garden, Sauna, Visitor Parking |
| Property Features: | Electric Car, Lake/Pond, Marina, Park, Public Transit, Waterfront |
| Maintenance: | 1479.04 |
| CAC Included: | Y |
| Hydro Included: | Y |
| Water Included: | Y |
| Common Elements Included: | Y |
| Heat Included: | Y |
| Parking Included: | Y |
| Fireplace/Stove: | N |
| Heat Source: | Gas |
| Heat Type: | Forced Air |
| Central Air Conditioning: | Central Air |
| Laundry Level: | Main |
| Elevator Lift: | N |
$
%
Years
This calculator is for demonstration purposes only. Always consult a professional
financial advisor before making personal financial decisions.
| Although the information displayed is believed to be accurate, no warranties or representations are made of any kind. |
| REAL ESTATE HOMEWARD |
|
|

Deepak Sharma
Broker
Dir:
647-229-0670
Bus:
905-554-0101
| Book Showing | Email a Friend |
Jump To:
At a Glance:
| Type: | Condo - Condo Apt |
| Area: | Toronto |
| Municipality: | Toronto |
| Neighbourhood: | Waterfront Communities C1 |
| Style: | Apartment |
| Approximate Age: | 16-30 |
| Tax: | $4,520 |
| Maintenance Fee: | $1,479.04 |
| Beds: | 2+1 |
| Baths: | 2 |
| Garage: | 1 |
| Fireplace: | N |
Locatin Map:
Payment Calculator:

