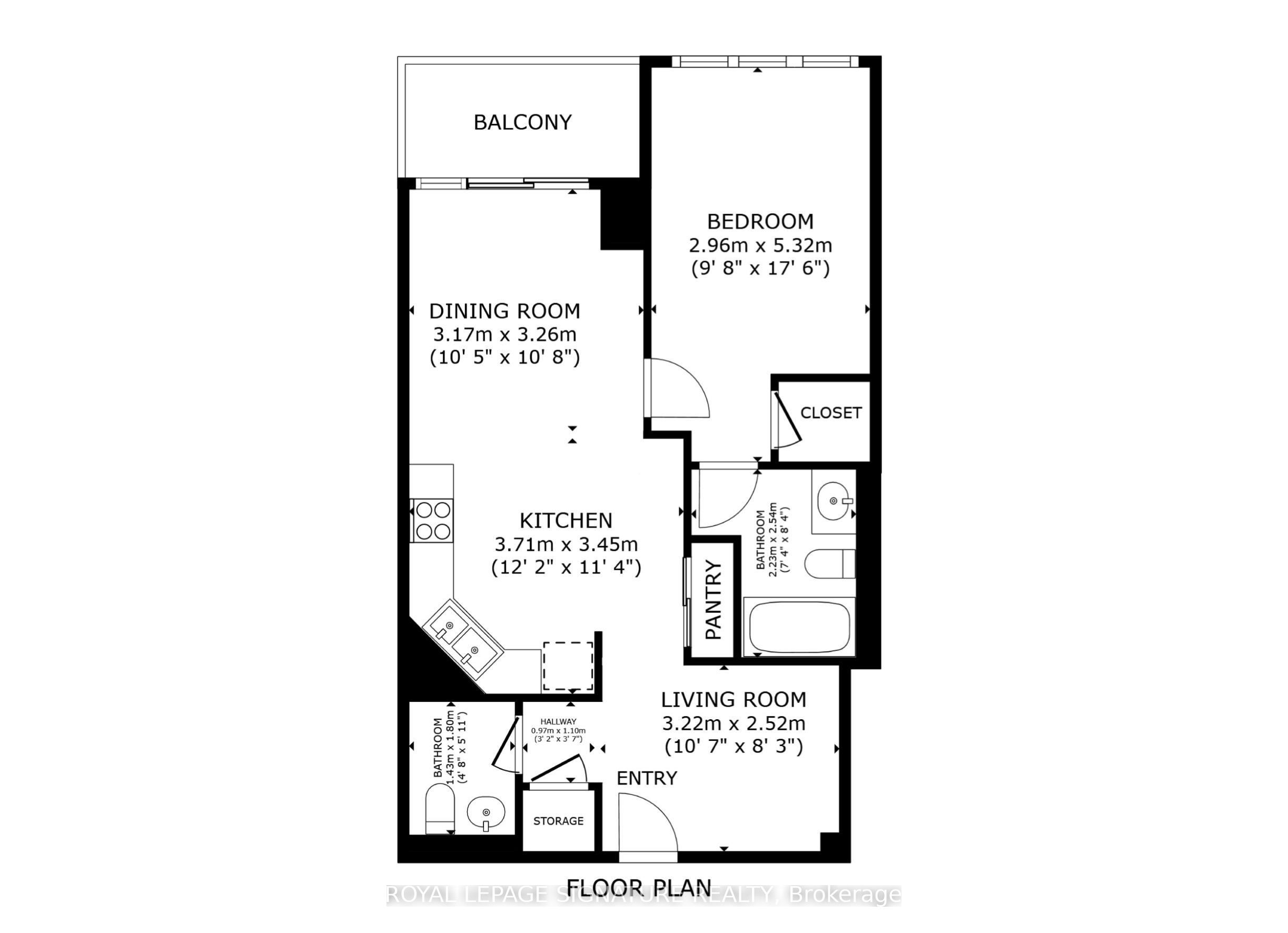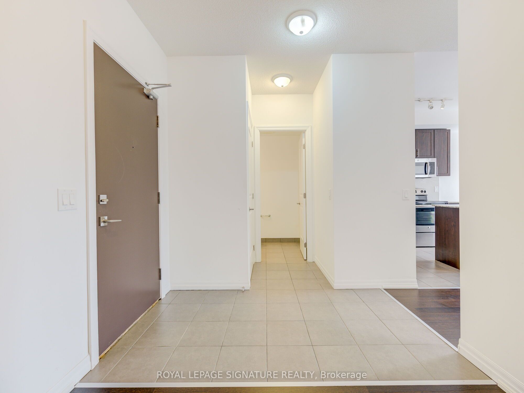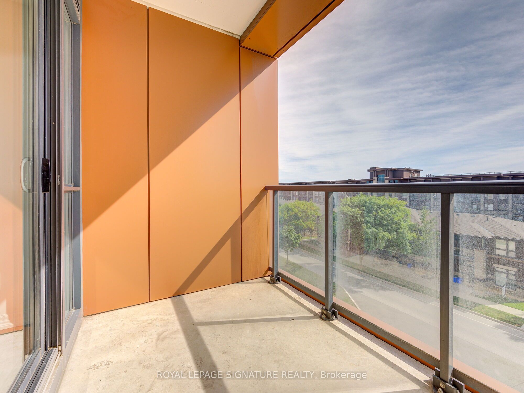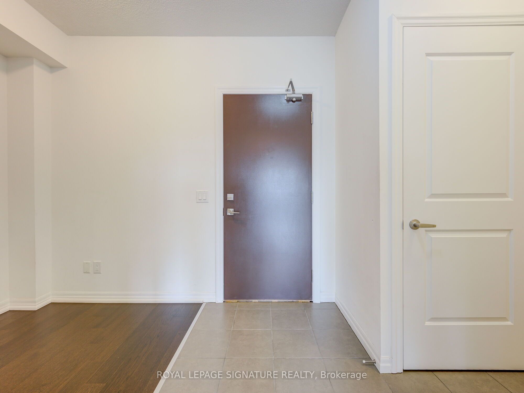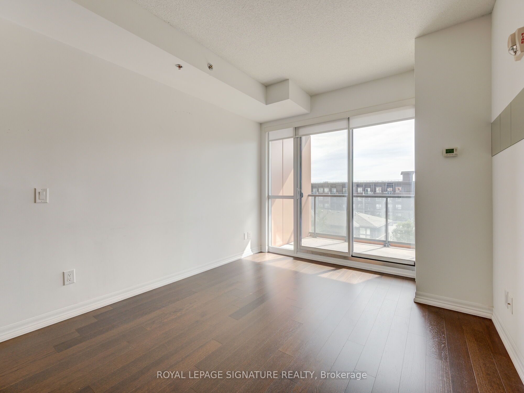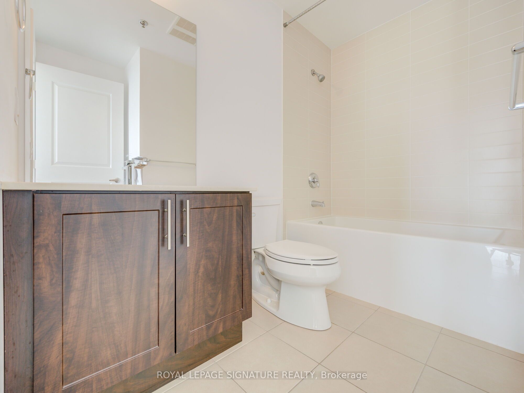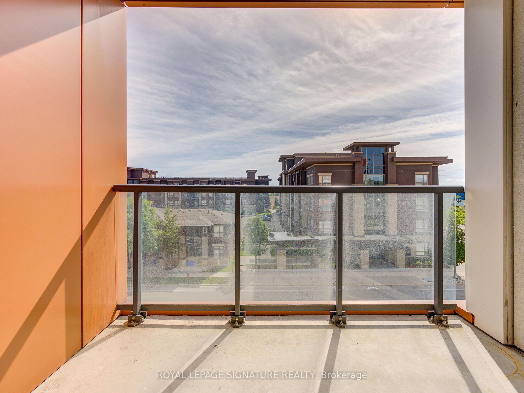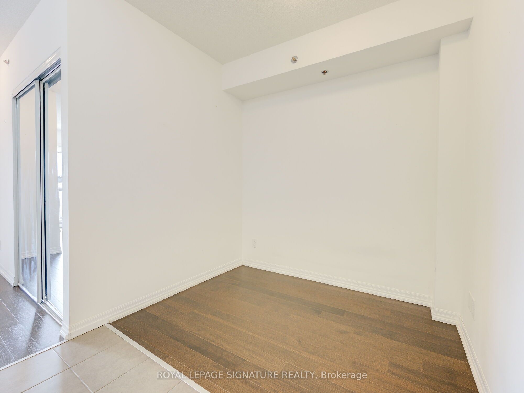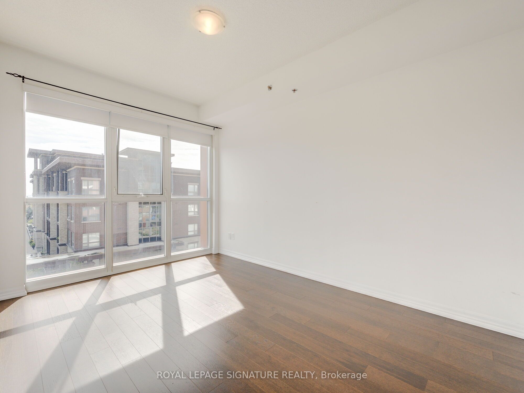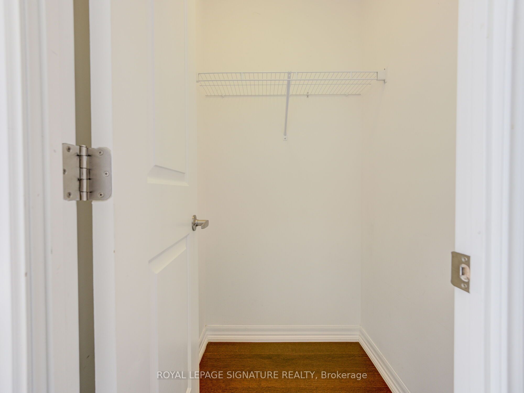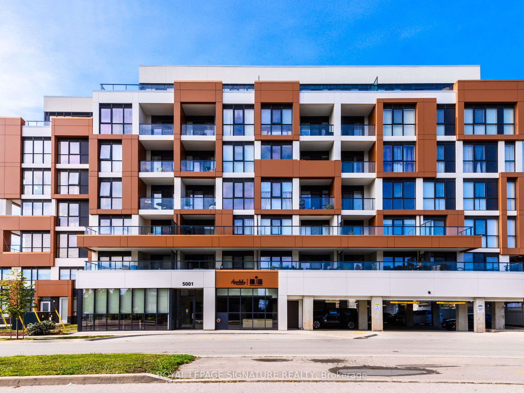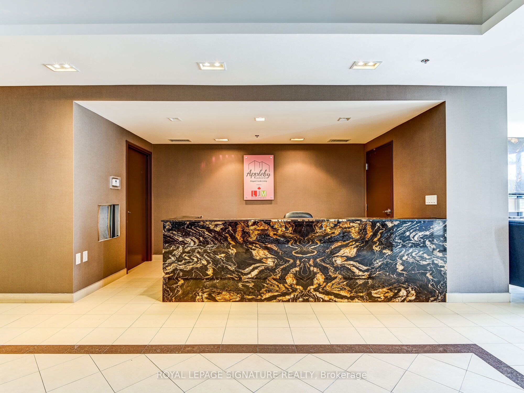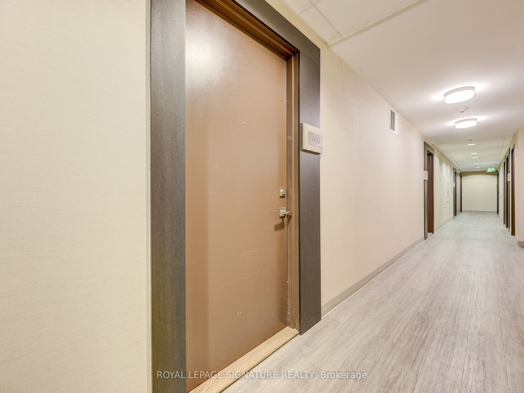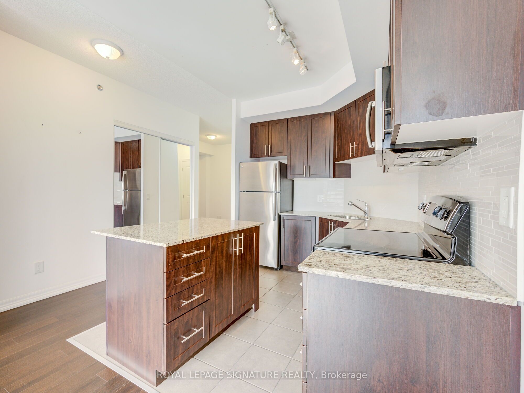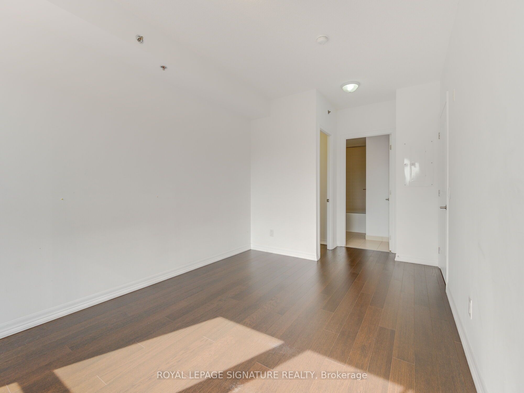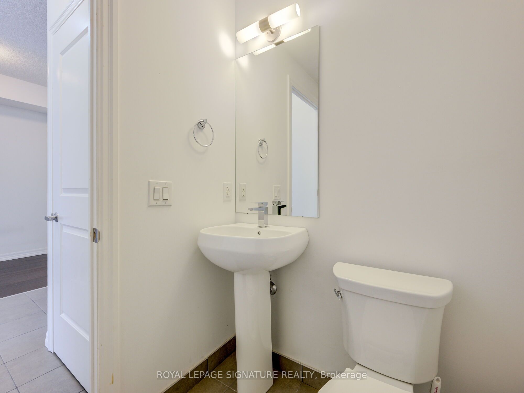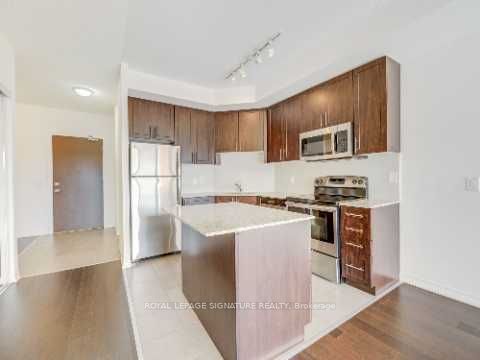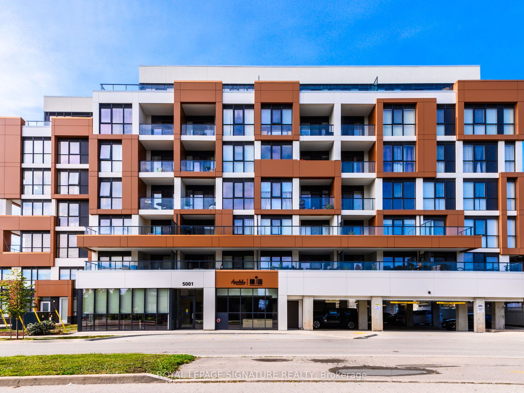$489,800
Available - For Sale
Listing ID: W9374588
5001 Corporate Dr , Unit 406, Burlington, L7L 0H5, Ontario
| Welcome to Appleby Gardens! Step into a world of spacious elegance, where high ceilings and abundant natural light create an inviting atmosphere. The open-concept kitchen, featuring stainless steel appliances, sleek granite countertops, and a charming breakfast bar, is perfect for both culinary adventures and lively gatherings.Versatility is key with the den, which can easily transform into a home office, guest room, or cozy additional living space. The convenience of a 2-piece bathroom adds to the overall functionality.Retreat to the primary suite, a serene escape boasting a generous layout, a luxurious 4-piece ensuite, and a walk-in closet that caters to your storage needs.Nestled in a vibrant neighborhood, you'll find an array of dining, shopping, and entertainment options just a short stroll away. Commuters will appreciate the seamless access to the 403/407 highways and the Appleby GO station, making travel effortless.This is a must-see home that beautifully blends style and convenience! |
| Price | $489,800 |
| Taxes: | $2561.60 |
| Maintenance Fee: | 477.51 |
| Address: | 5001 Corporate Dr , Unit 406, Burlington, L7L 0H5, Ontario |
| Province/State: | Ontario |
| Condo Corporation No | HSCP |
| Level | 4 |
| Unit No | 06 |
| Directions/Cross Streets: | Appleby Line & Upper Middle |
| Rooms: | 4 |
| Bedrooms: | 1 |
| Bedrooms +: | 1 |
| Kitchens: | 1 |
| Family Room: | N |
| Basement: | None |
| Approximatly Age: | 6-10 |
| Property Type: | Condo Apt |
| Style: | Apartment |
| Exterior: | Brick |
| Garage Type: | Underground |
| Garage(/Parking)Space: | 1.00 |
| Drive Parking Spaces: | 0 |
| Park #1 | |
| Parking Spot: | 3 |
| Parking Type: | Owned |
| Legal Description: | C |
| Exposure: | E |
| Balcony: | Open |
| Locker: | None |
| Pet Permited: | Restrict |
| Approximatly Age: | 6-10 |
| Approximatly Square Footage: | 600-699 |
| Building Amenities: | Exercise Room, Party/Meeting Room, Visitor Parking |
| Property Features: | Park, Public Transit, School |
| Maintenance: | 477.51 |
| CAC Included: | Y |
| Water Included: | Y |
| Common Elements Included: | Y |
| Heat Included: | Y |
| Parking Included: | Y |
| Building Insurance Included: | Y |
| Fireplace/Stove: | N |
| Heat Source: | Gas |
| Heat Type: | Forced Air |
| Central Air Conditioning: | Central Air |
| Laundry Level: | Main |
| Ensuite Laundry: | Y |
| Elevator Lift: | Y |
$
%
Years
This calculator is for demonstration purposes only. Always consult a professional
financial advisor before making personal financial decisions.
| Although the information displayed is believed to be accurate, no warranties or representations are made of any kind. |
| ROYAL LEPAGE SIGNATURE REALTY |
|
|

Deepak Sharma
Broker
Dir:
647-229-0670
Bus:
905-554-0101
| Virtual Tour | Book Showing | Email a Friend |
Jump To:
At a Glance:
| Type: | Condo - Condo Apt |
| Area: | Halton |
| Municipality: | Burlington |
| Neighbourhood: | Uptown |
| Style: | Apartment |
| Approximate Age: | 6-10 |
| Tax: | $2,561.6 |
| Maintenance Fee: | $477.51 |
| Beds: | 1+1 |
| Baths: | 2 |
| Garage: | 1 |
| Fireplace: | N |
Locatin Map:
Payment Calculator:

