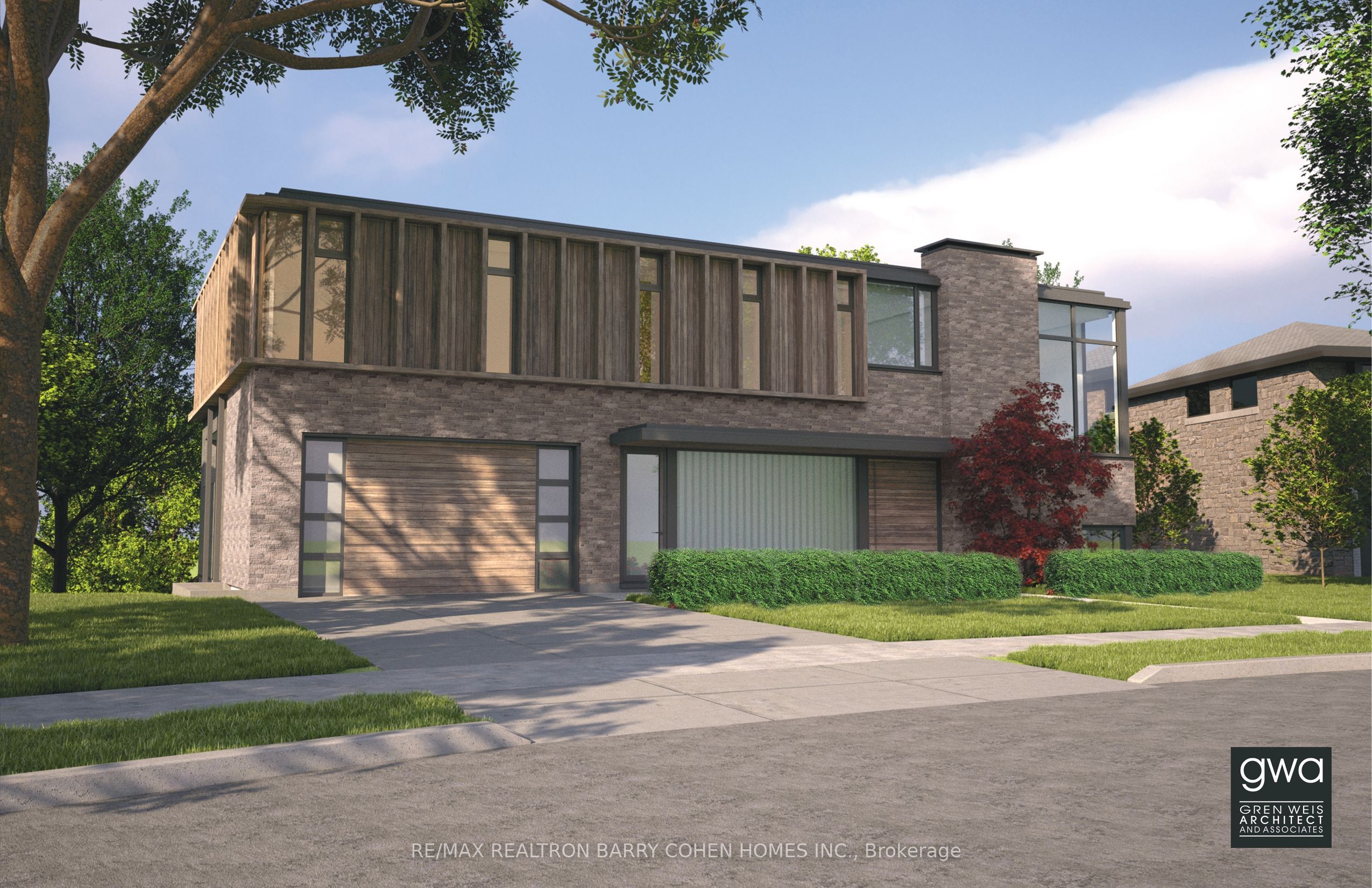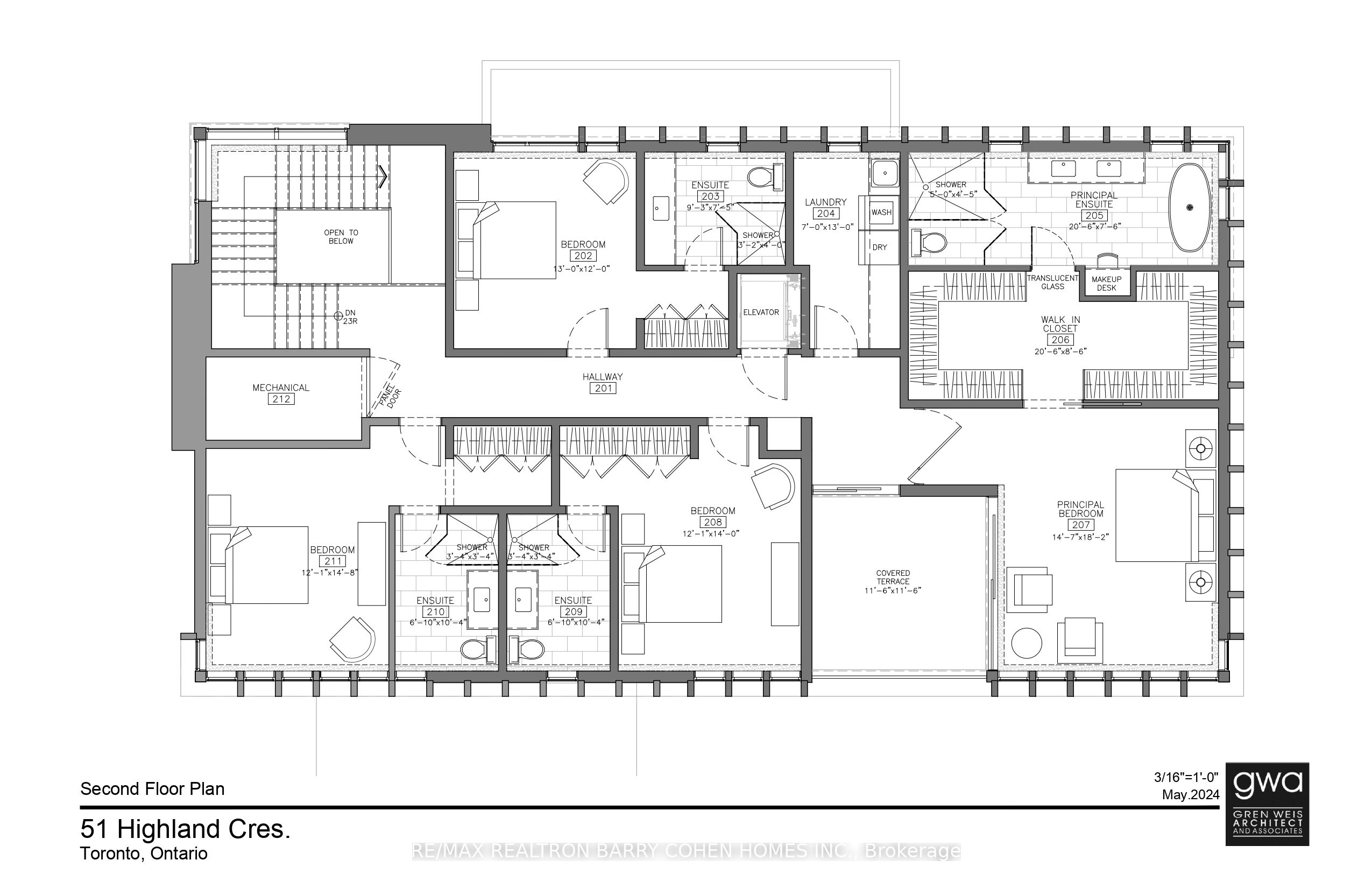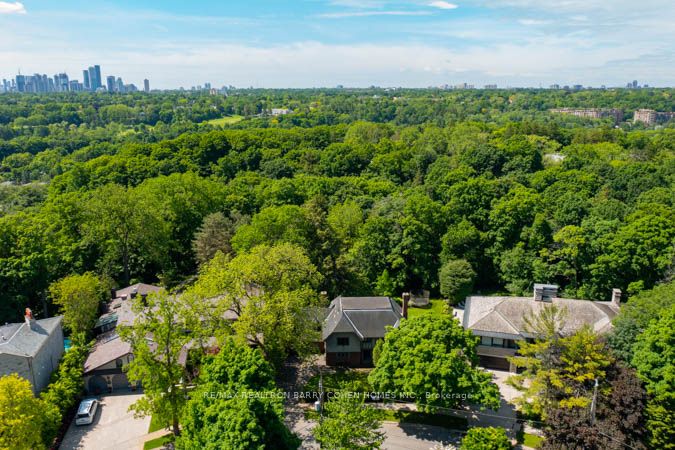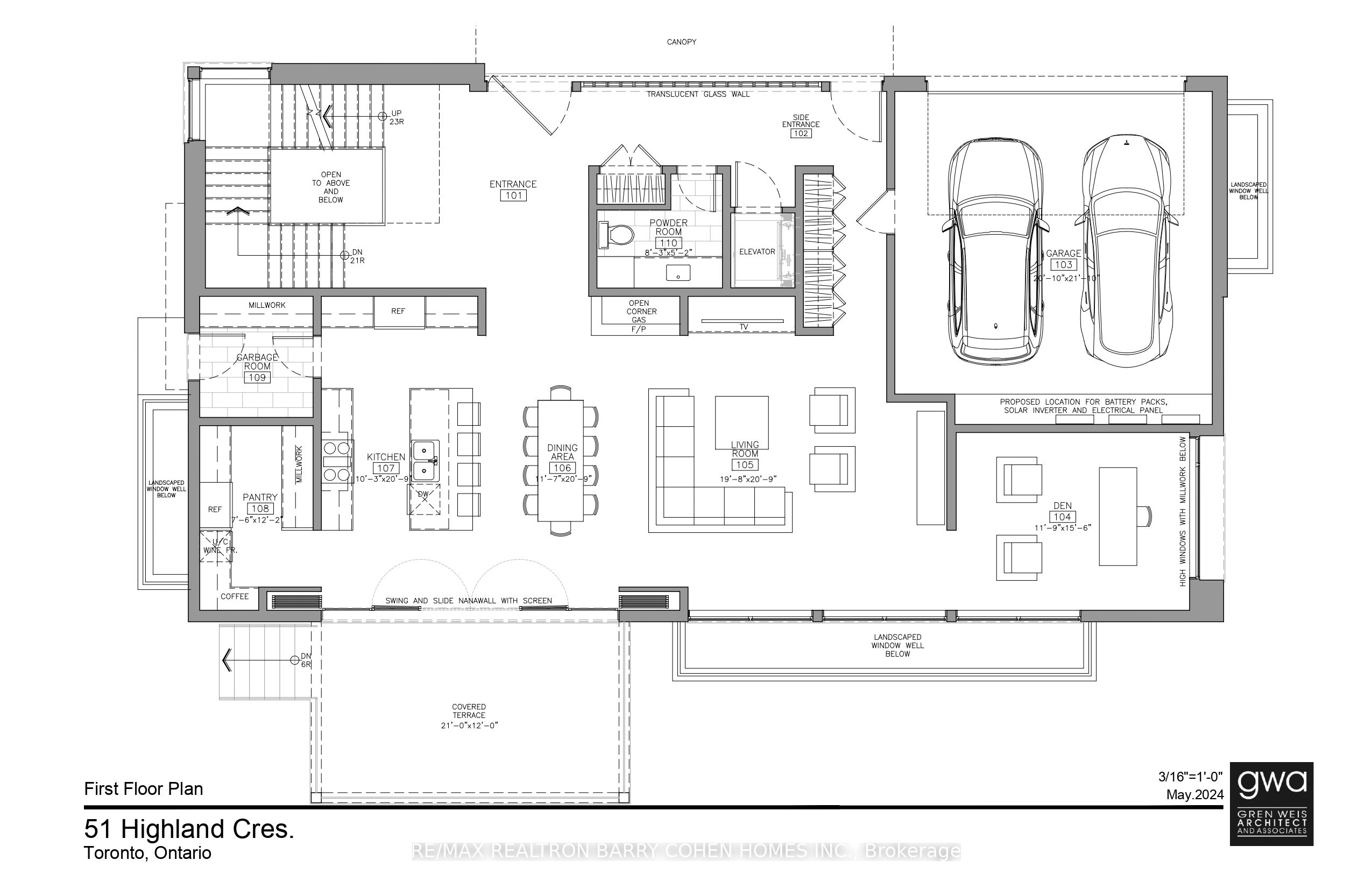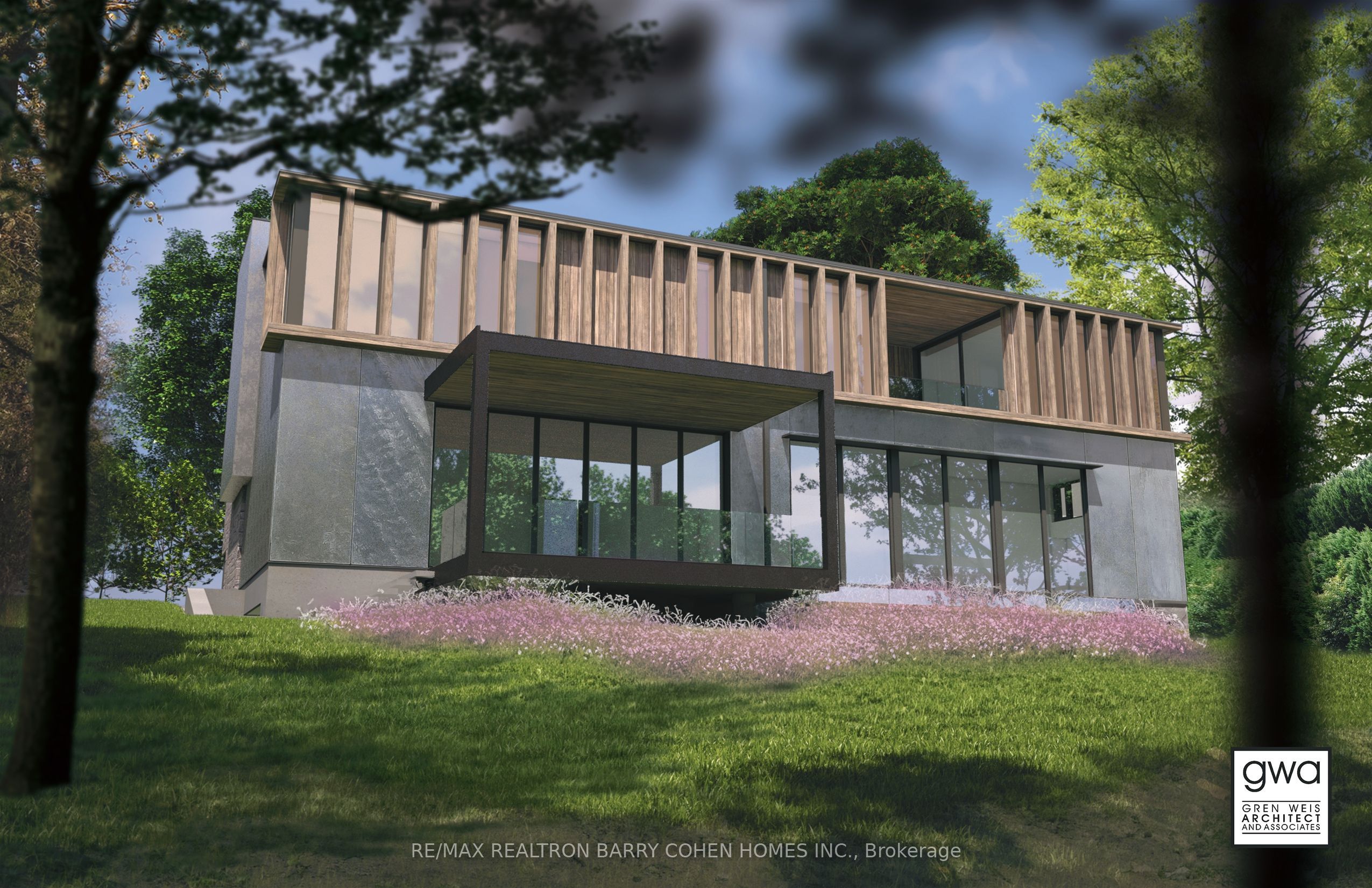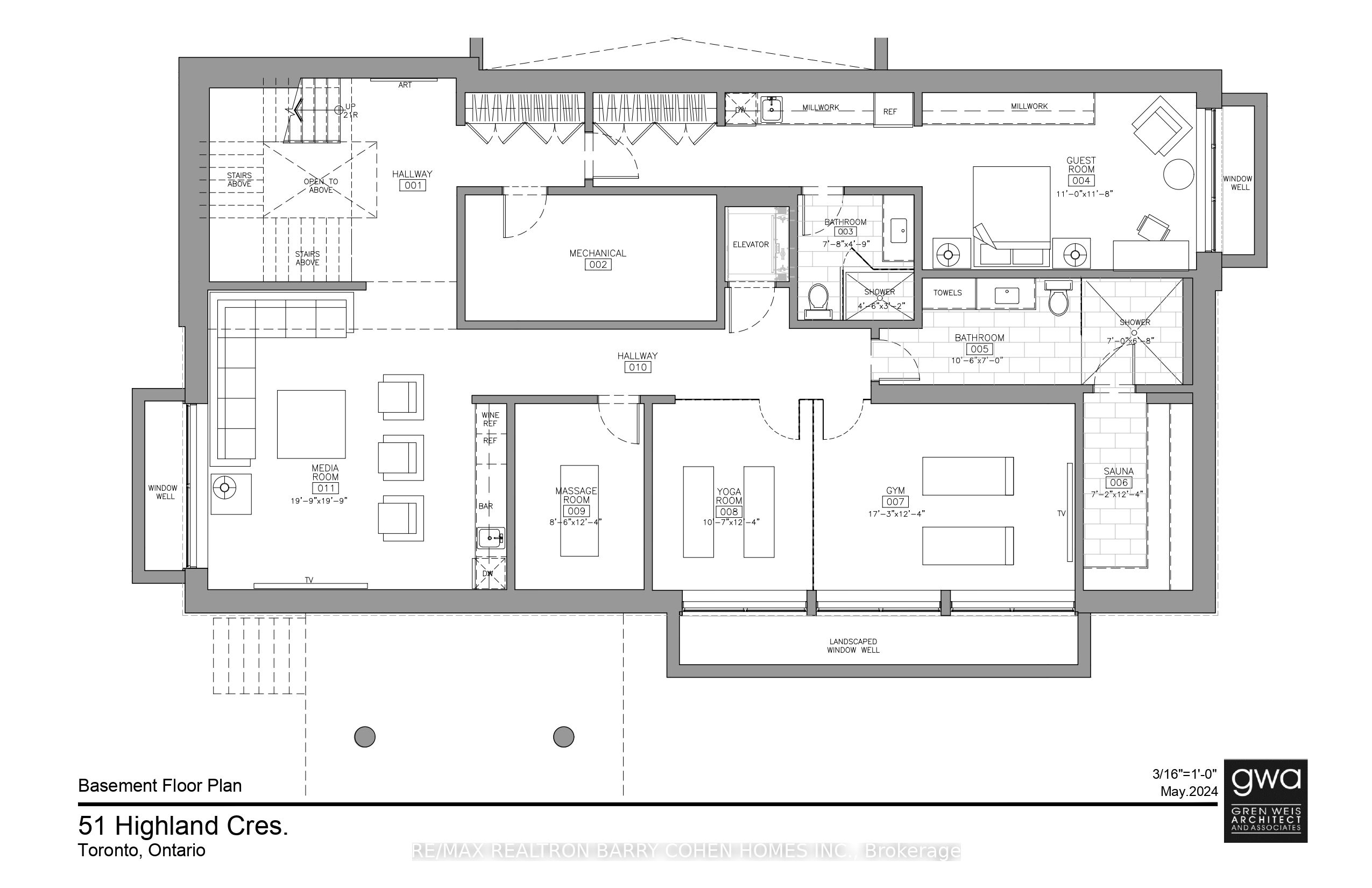$5,900,000
Available - For Sale
Listing ID: C9375506
51 Highland Cres , Toronto, M2L 1G7, Ontario
| Building Permit In Hand! This Outstanding Ravine Lot Offers 370 Feet Of Depth With Many Private Vistas. Renowned Architect Gren Weis Has Envisioned Modern Elevations With A Stunning Two-Storey Design. This Lush Setting Has Southern Exposure. Build Your Dream Vision In This Serene South Of York Mills Prestigious Neighborhood. Take Advantage Of The Propertys Proximity To Shops, Eateries, Bussing, Subway And Golf. |
| Price | $5,900,000 |
| Taxes: | $21258.39 |
| Address: | 51 Highland Cres , Toronto, M2L 1G7, Ontario |
| Lot Size: | 87.02 x 372.93 (Feet) |
| Directions/Cross Streets: | York Mills And Bayview |
| Rooms: | 8 |
| Rooms +: | 4 |
| Bedrooms: | 4 |
| Bedrooms +: | 1 |
| Kitchens: | 1 |
| Family Room: | Y |
| Basement: | Finished |
| Property Type: | Detached |
| Style: | 2-Storey |
| Exterior: | Brick |
| Garage Type: | Attached |
| (Parking/)Drive: | Private |
| Drive Parking Spaces: | 4 |
| Pool: | None |
| Fireplace/Stove: | Y |
| Heat Source: | Gas |
| Heat Type: | Forced Air |
| Central Air Conditioning: | Central Air |
| Sewers: | Sewers |
| Water: | Municipal |
$
%
Years
This calculator is for demonstration purposes only. Always consult a professional
financial advisor before making personal financial decisions.
| Although the information displayed is believed to be accurate, no warranties or representations are made of any kind. |
| RE/MAX REALTRON BARRY COHEN HOMES INC. |
|
|

Deepak Sharma
Broker
Dir:
647-229-0670
Bus:
905-554-0101
| Book Showing | Email a Friend |
Jump To:
At a Glance:
| Type: | Freehold - Detached |
| Area: | Toronto |
| Municipality: | Toronto |
| Neighbourhood: | Bridle Path-Sunnybrook-York Mills |
| Style: | 2-Storey |
| Lot Size: | 87.02 x 372.93(Feet) |
| Tax: | $21,258.39 |
| Beds: | 4+1 |
| Baths: | 7 |
| Fireplace: | Y |
| Pool: | None |
Locatin Map:
Payment Calculator:

