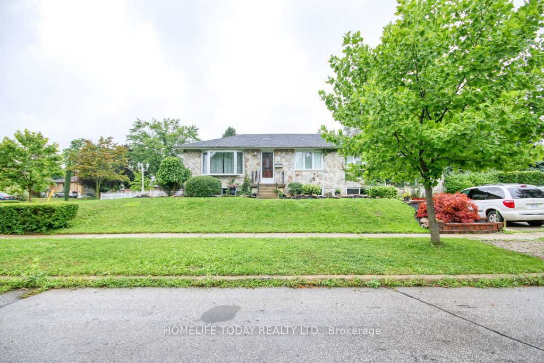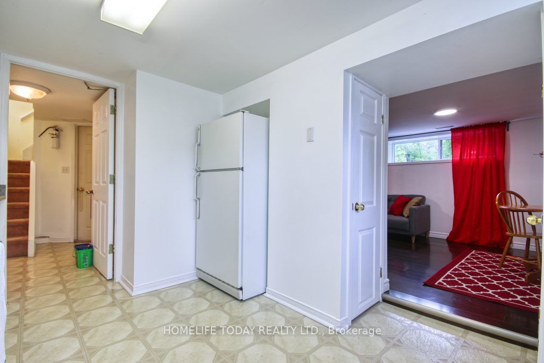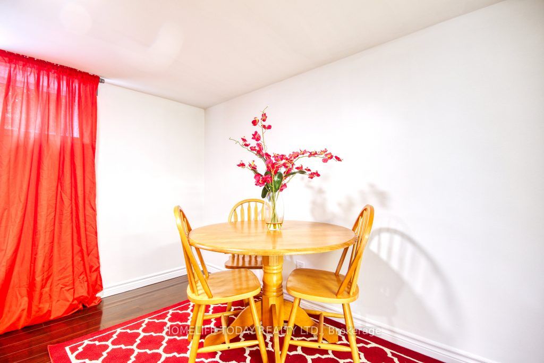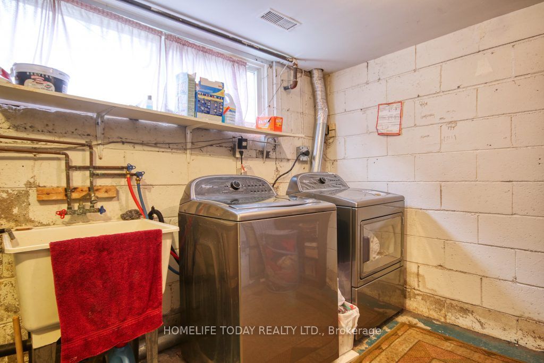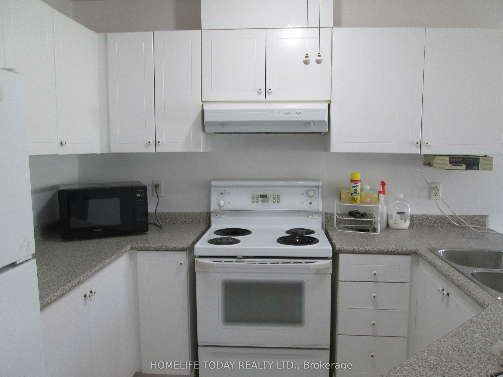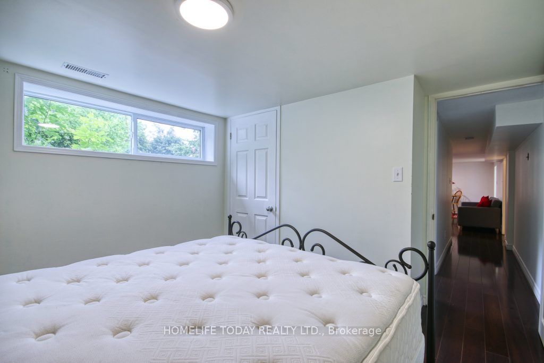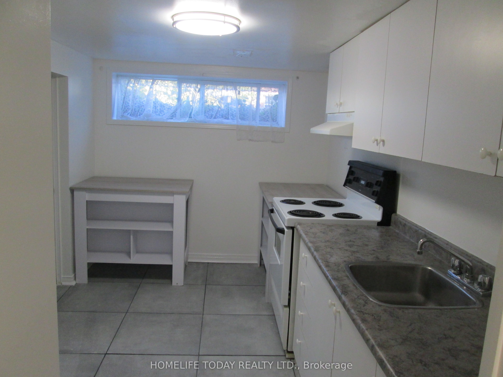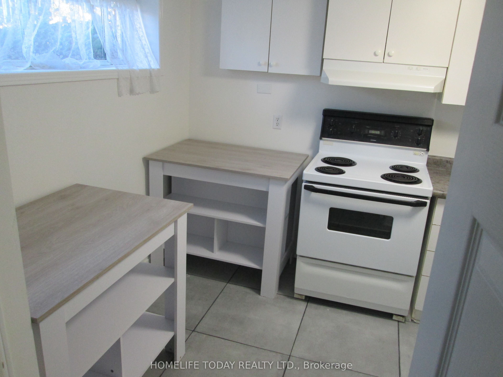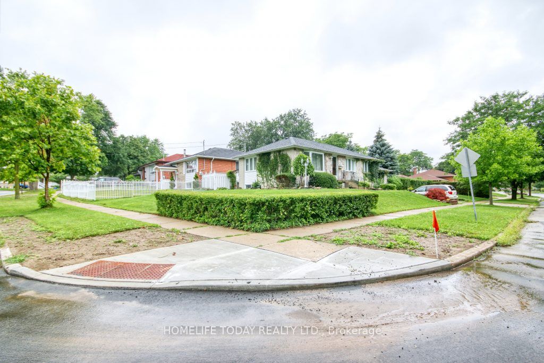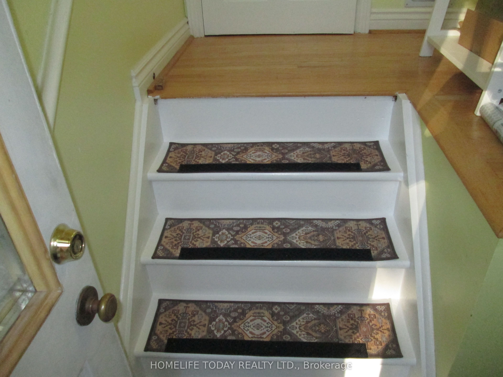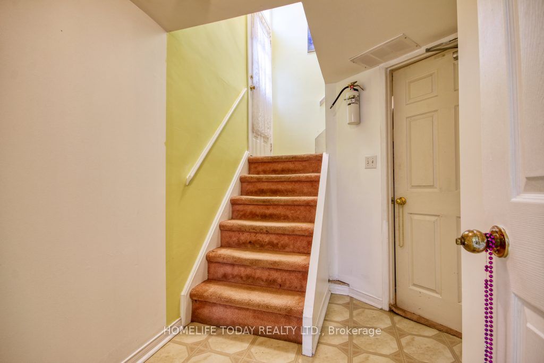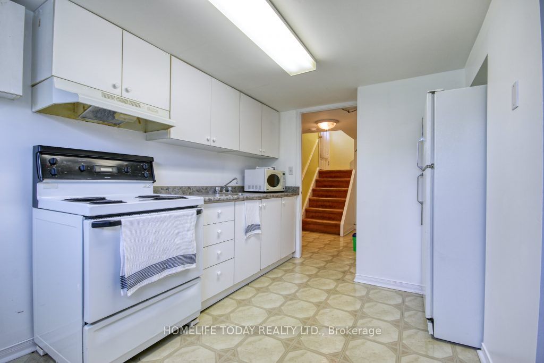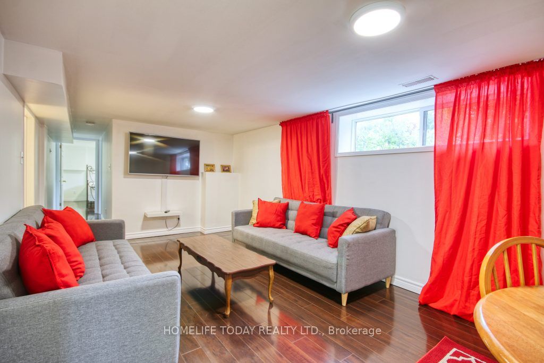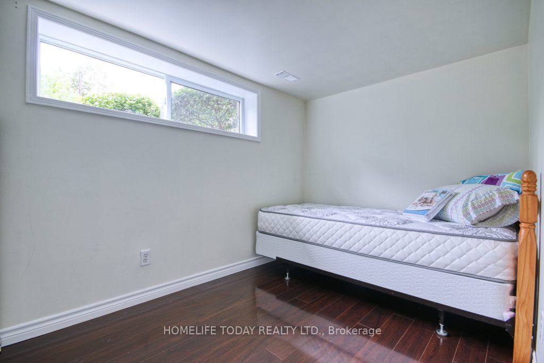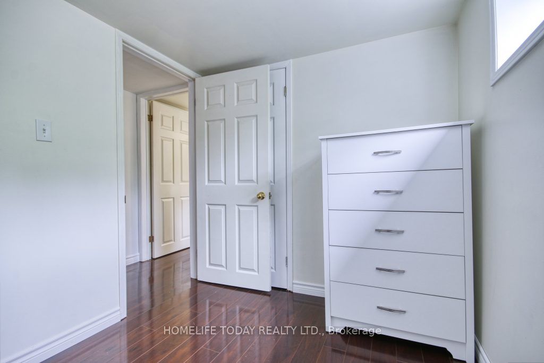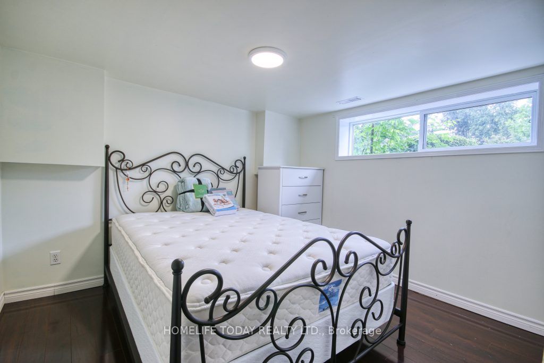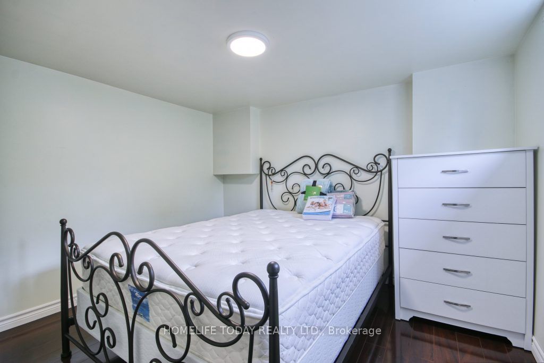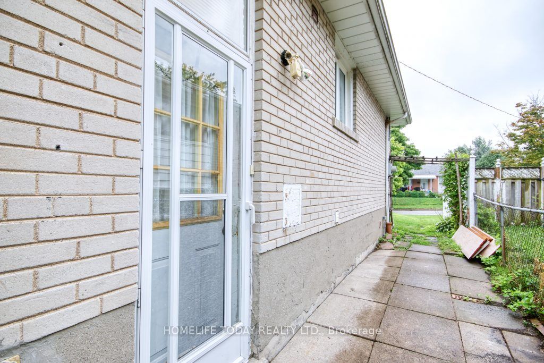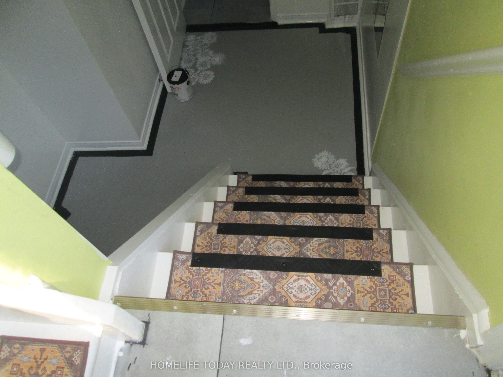$1,900
Available - For Rent
Listing ID: E9376216
82 Mossbank Dr , Unit Bsmt, Toronto, M1G 2C6, Ontario
| Lovely Corner Bungalow with above ground windows through out! Natural Sun filled light in this dwelling Separate private walkway and entrance from side street intersaction. Spacious kitchen with pantry and lots of cupboards. Shared laundry room. that is separate. |
| Extras: Fridge, Stove, Shared Washer/Dryer |
| Price | $1,900 |
| Address: | 82 Mossbank Dr , Unit Bsmt, Toronto, M1G 2C6, Ontario |
| Apt/Unit: | Bsmt |
| Lot Size: | 54.43 x 139.45 (Feet) |
| Directions/Cross Streets: | Scarborough Golf/Lawrence Ave |
| Rooms: | 4 |
| Bedrooms: | 2 |
| Bedrooms +: | |
| Kitchens: | 1 |
| Family Room: | N |
| Basement: | Apartment |
| Furnished: | N |
| Property Type: | Detached |
| Style: | Bungalow-Raised |
| Exterior: | Brick |
| Garage Type: | None |
| (Parking/)Drive: | Pvt Double |
| Drive Parking Spaces: | 1 |
| Pool: | None |
| Private Entrance: | Y |
| Laundry Access: | Shared |
| CAC Included: | Y |
| Common Elements Included: | Y |
| Parking Included: | Y |
| Fireplace/Stove: | N |
| Heat Source: | Gas |
| Heat Type: | Forced Air |
| Central Air Conditioning: | Central Air |
| Sewers: | Sewers |
| Water: | Municipal |
| Although the information displayed is believed to be accurate, no warranties or representations are made of any kind. |
| HOMELIFE TODAY REALTY LTD. |
|
|

Deepak Sharma
Broker
Dir:
647-229-0670
Bus:
905-554-0101
| Book Showing | Email a Friend |
Jump To:
At a Glance:
| Type: | Freehold - Detached |
| Area: | Toronto |
| Municipality: | Toronto |
| Neighbourhood: | Woburn |
| Style: | Bungalow-Raised |
| Lot Size: | 54.43 x 139.45(Feet) |
| Beds: | 2 |
| Baths: | 1 |
| Fireplace: | N |
| Pool: | None |
Locatin Map:

