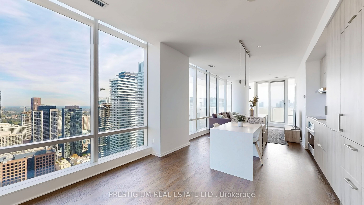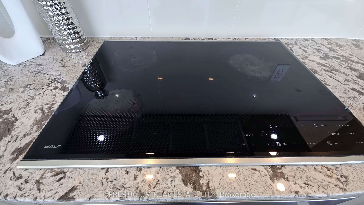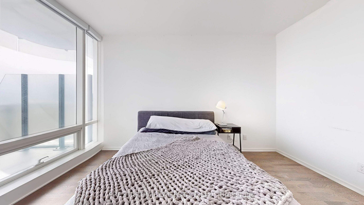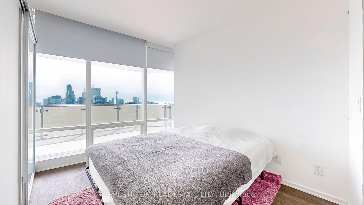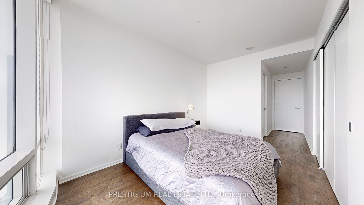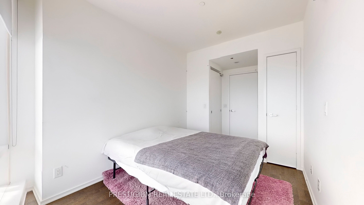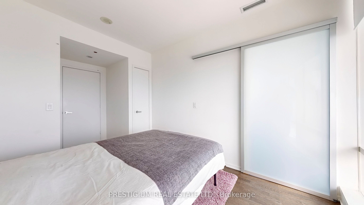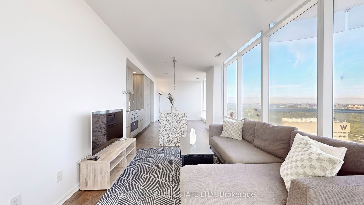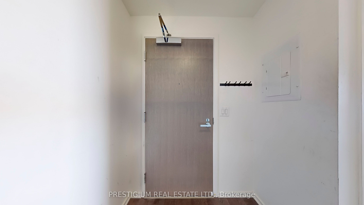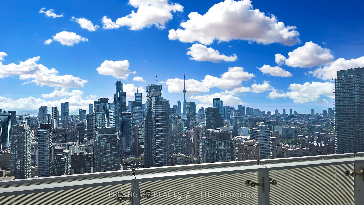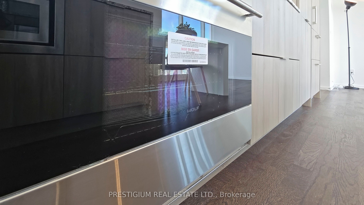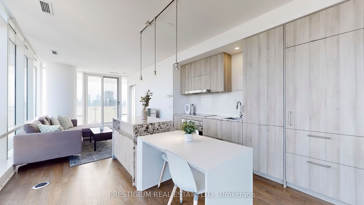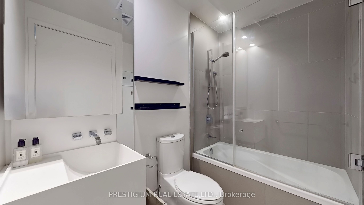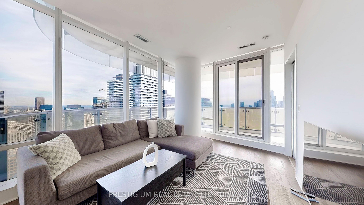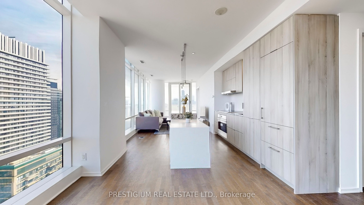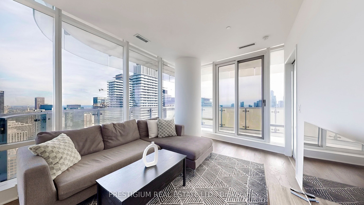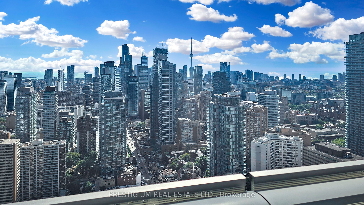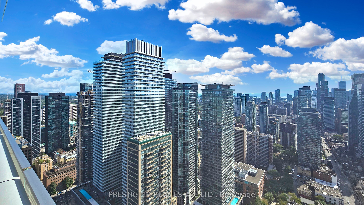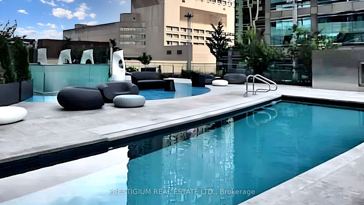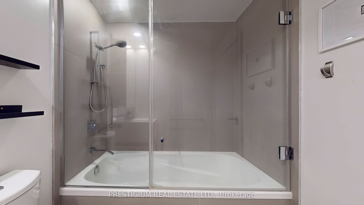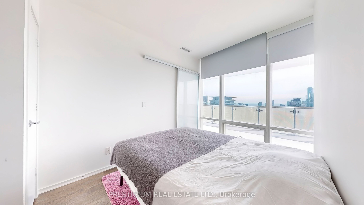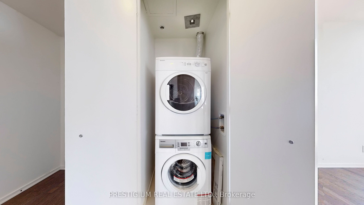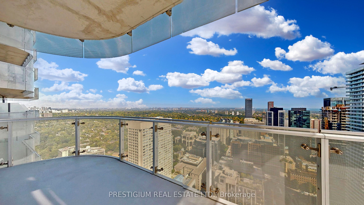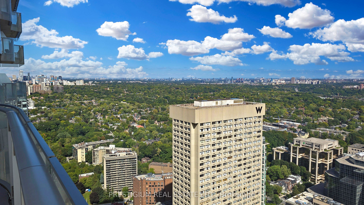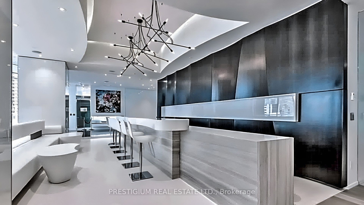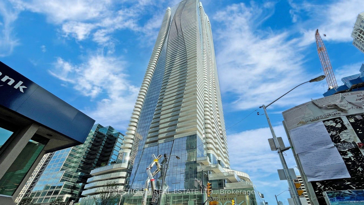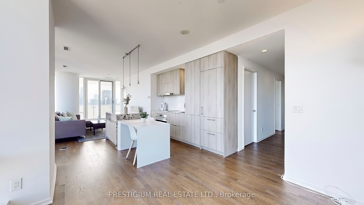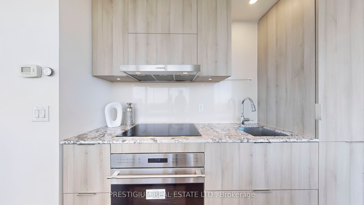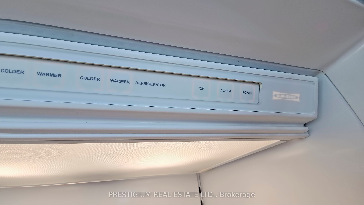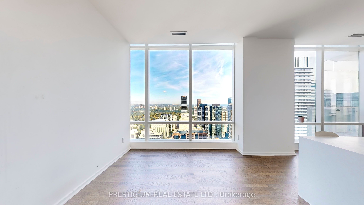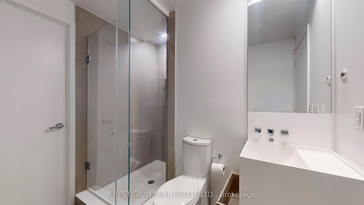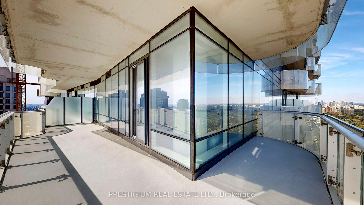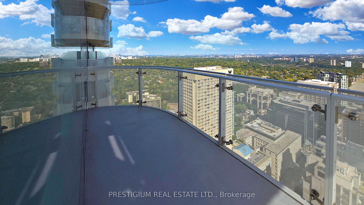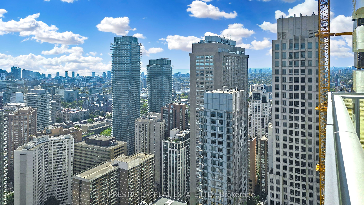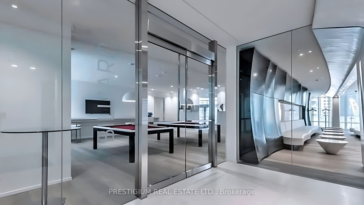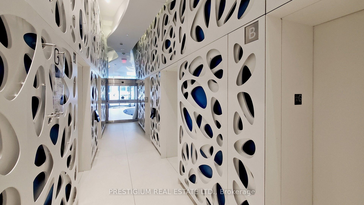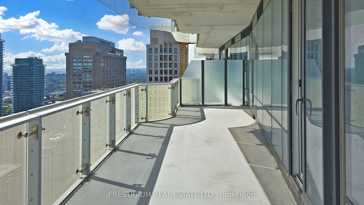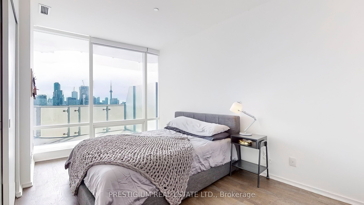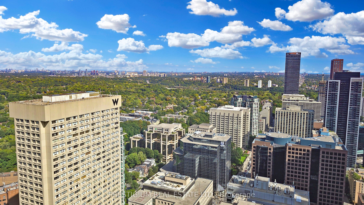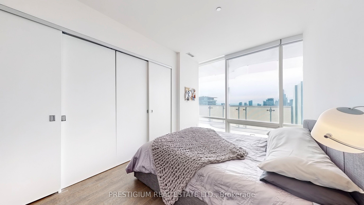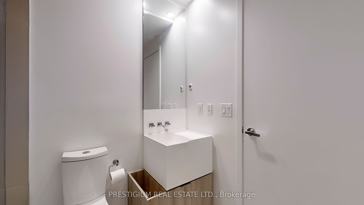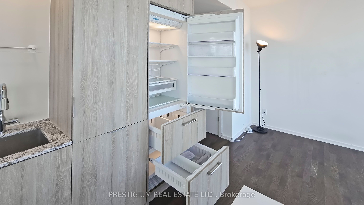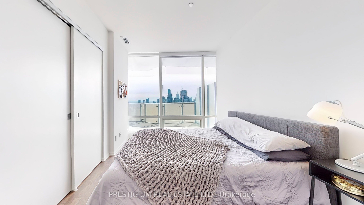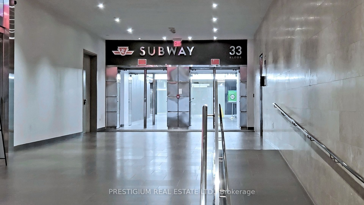$1,528,000
Available - For Sale
Listing ID: C9372766
1 Bloor St East , Unit 4204, Toronto, M4W 0A8, Ontario
| Beautiful southeast corner suite, where breathtaking panoramic views greet you every day. Located in the beloved 'One Bloor' luxury condominium, this residence offers direct access to two subway lines. A short stroll from the charming shops, delightful restaurants, and Yorkville. Every detail in this home has been lovingly crafted. The thoughtful floor plan maximizes space, and the luxurious high-end finishes make it truly special. High end appliances including Wolf cooktop, Wolf Oven and Sub-Zero fridge! The large balcony is your personal retreat, offering stunning views of the city skyline perfect for relaxing or entertaining loved ones. Plus, you'll enjoy a wonderful array of resort-style amenities that make every day feel like a getaway. One parking and one locker included. Come and experience the perfect blend of luxury and comfort. Your new home awaits! |
| Extras: Existing Fridge, Cook top, Oven, Dishwasher, Range Hood. Washer and Dryer. Existing electric light fixtures and window coverings. |
| Price | $1,528,000 |
| Taxes: | $7510.53 |
| Maintenance Fee: | 958.25 |
| Address: | 1 Bloor St East , Unit 4204, Toronto, M4W 0A8, Ontario |
| Province/State: | Ontario |
| Condo Corporation No | TSCC |
| Level | 42 |
| Unit No | 4 |
| Directions/Cross Streets: | Yonge/Bloor |
| Rooms: | 5 |
| Bedrooms: | 2 |
| Bedrooms +: | |
| Kitchens: | 1 |
| Family Room: | N |
| Basement: | None |
| Property Type: | Condo Apt |
| Style: | Apartment |
| Exterior: | Concrete |
| Garage Type: | Underground |
| Garage(/Parking)Space: | 1.00 |
| Drive Parking Spaces: | 0 |
| Park #1 | |
| Parking Spot: | 84 |
| Parking Type: | Owned |
| Legal Description: | C |
| Exposure: | Se |
| Balcony: | Open |
| Locker: | Owned |
| Pet Permited: | Restrict |
| Approximatly Square Footage: | 1000-1199 |
| Maintenance: | 958.25 |
| CAC Included: | Y |
| Water Included: | Y |
| Common Elements Included: | Y |
| Heat Included: | Y |
| Parking Included: | Y |
| Fireplace/Stove: | N |
| Heat Source: | Gas |
| Heat Type: | Forced Air |
| Central Air Conditioning: | Central Air |
| Ensuite Laundry: | Y |
$
%
Years
This calculator is for demonstration purposes only. Always consult a professional
financial advisor before making personal financial decisions.
| Although the information displayed is believed to be accurate, no warranties or representations are made of any kind. |
| PRESTIGIUM REAL ESTATE LTD. |
|
|

Deepak Sharma
Broker
Dir:
647-229-0670
Bus:
905-554-0101
| Book Showing | Email a Friend |
Jump To:
At a Glance:
| Type: | Condo - Condo Apt |
| Area: | Toronto |
| Municipality: | Toronto |
| Neighbourhood: | Church-Yonge Corridor |
| Style: | Apartment |
| Tax: | $7,510.53 |
| Maintenance Fee: | $958.25 |
| Beds: | 2 |
| Baths: | 2 |
| Garage: | 1 |
| Fireplace: | N |
Locatin Map:
Payment Calculator:

