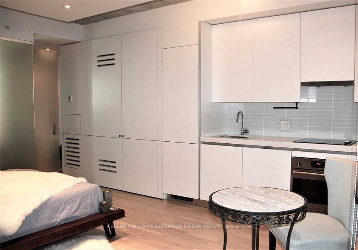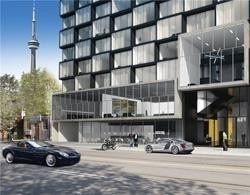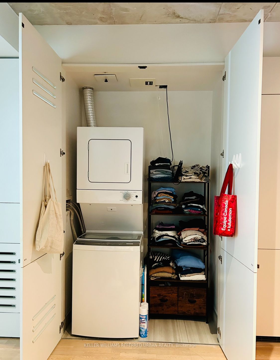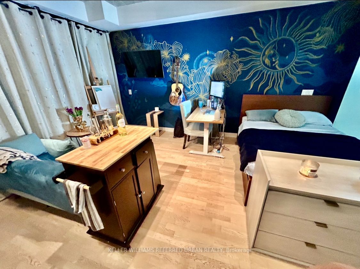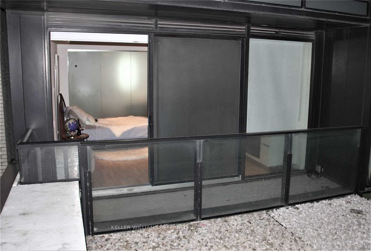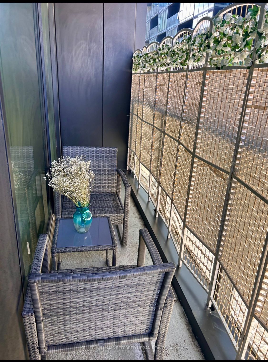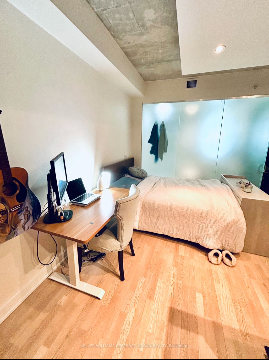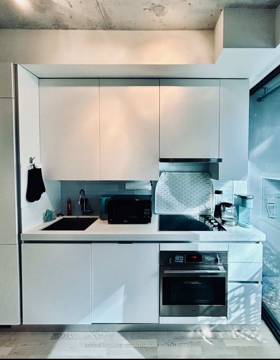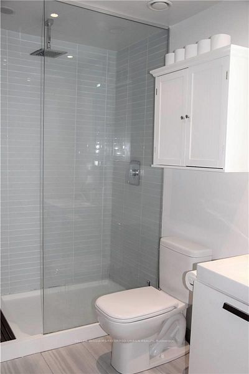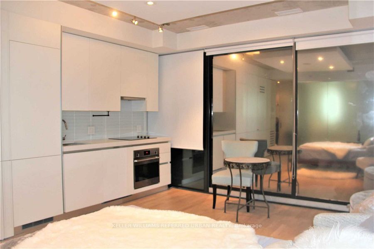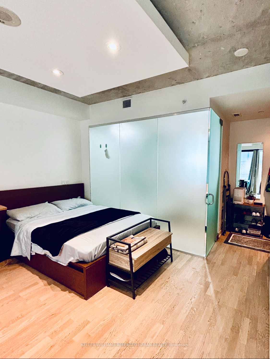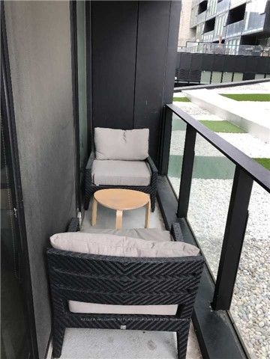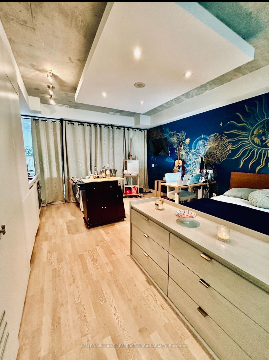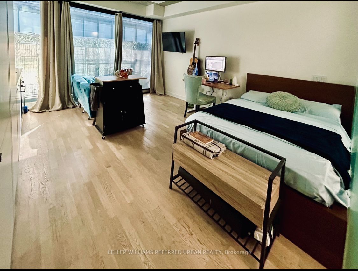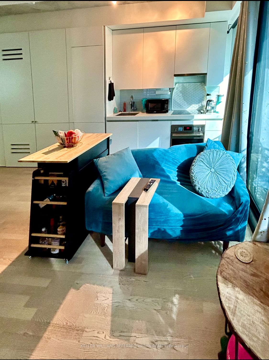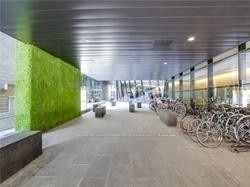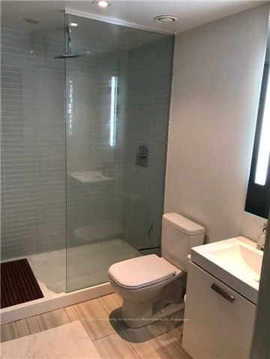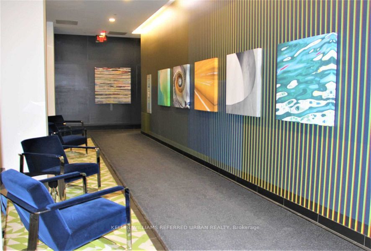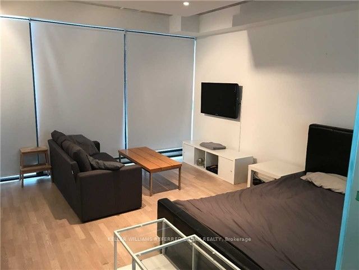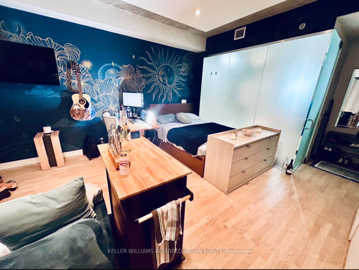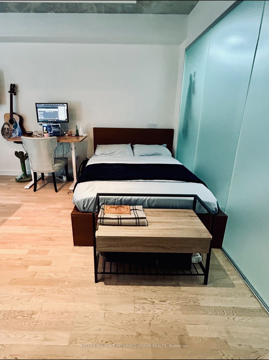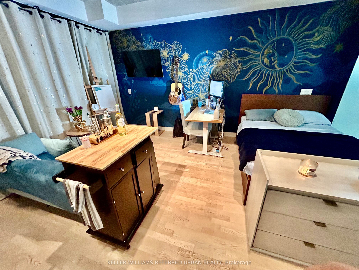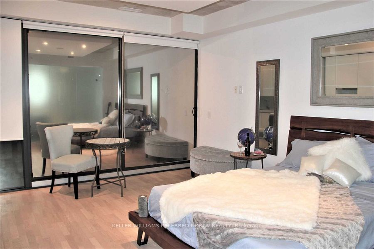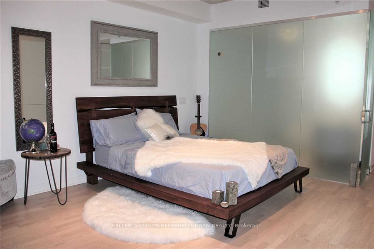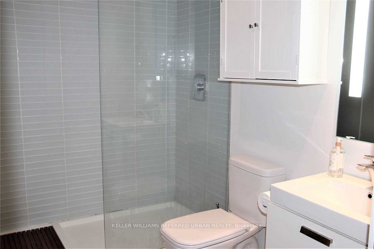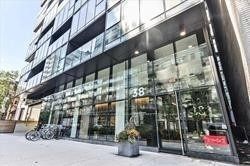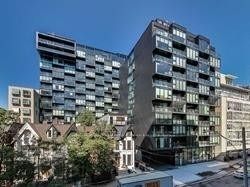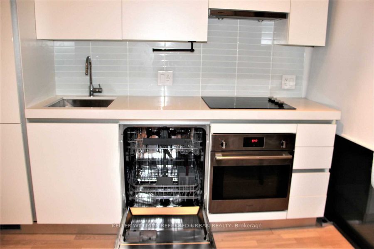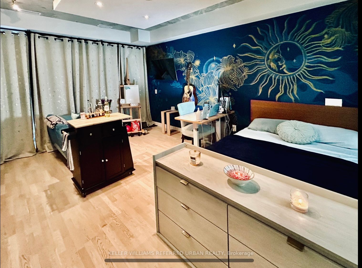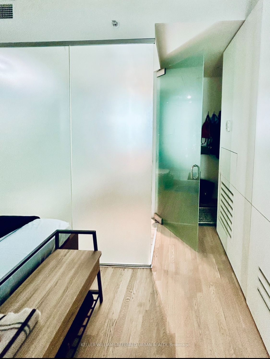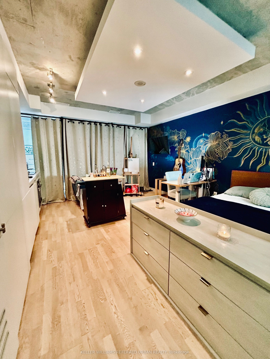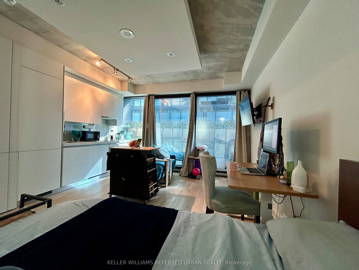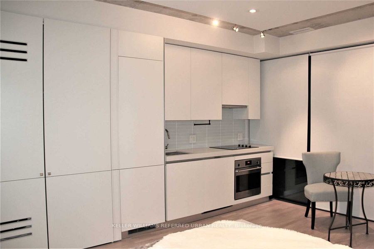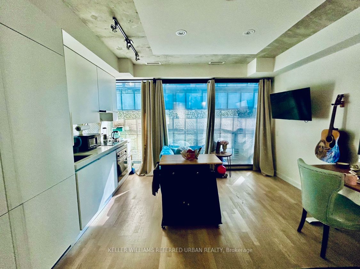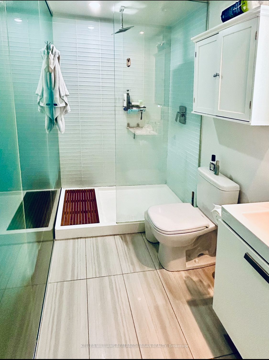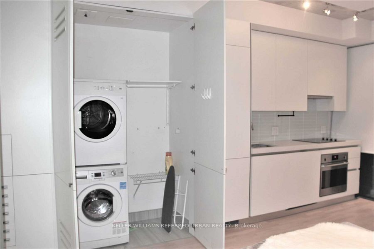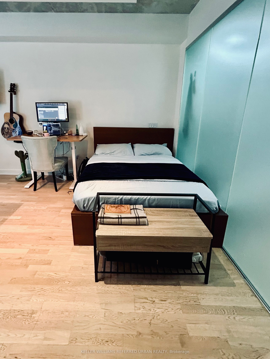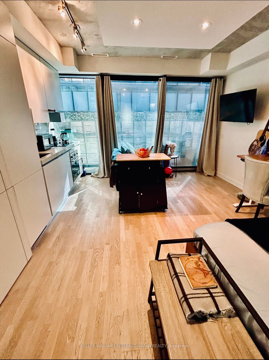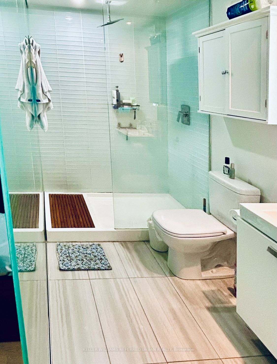$499,000
Available - For Sale
Listing ID: C9372727
38 Stewart St , Unit 209, Toronto, M5V 1H6, Ontario
| Welcome to The Thompson Residences! A boutique condo located on a quiet street right in King West! This open concept living space features 9ft loft style, floor to ceiling windows, a spa inspired bathroom, sleek modern kitchen with built-in appliances and contemporary finishes throughout. Walk out to your own personal balcony overlooking the courtyard. Move-in Ready & PRIME location! Steps to various modes of transit (TTC: streetcars, subway stations, the newly developing Ontario Line; DVP & Gardiner) Stackt Market; Victoria Memorial Park; The Well (newly developed mall with restaurants/cafes). Walk to the Toronto waterfront & the gorgeous Martin Goodman 56km waterfront trail for walking & biking, Trillium Park, Billy Bishop airport, the Bentway (with skating trails in the winter), Public library, Canoe Landing park & so much more! |
| Extras: Phenomenal amenities provided: Concierge, Full Fitness Centre, Party/Meeting Room , Media Room, Rooftop Deck/Garden & Outdoor Pool LOCATION LOCATION LOCATION! Surrounded by trendy restaurants, shops, entertainment and nightlife. |
| Price | $499,000 |
| Taxes: | $1952.74 |
| Maintenance Fee: | 330.62 |
| Address: | 38 Stewart St , Unit 209, Toronto, M5V 1H6, Ontario |
| Province/State: | Ontario |
| Condo Corporation No | TSCC |
| Level | 02 |
| Unit No | 09 |
| Directions/Cross Streets: | King & Bathurst |
| Rooms: | 4 |
| Bedrooms: | 0 |
| Bedrooms +: | |
| Kitchens: | 1 |
| Family Room: | N |
| Basement: | None |
| Property Type: | Condo Apt |
| Style: | Apartment |
| Exterior: | Concrete |
| Garage Type: | None |
| Garage(/Parking)Space: | 0.00 |
| Drive Parking Spaces: | 0 |
| Park #1 | |
| Parking Type: | None |
| Exposure: | N |
| Balcony: | Open |
| Locker: | None |
| Pet Permited: | Restrict |
| Retirement Home: | N |
| Approximatly Square Footage: | 0-499 |
| Building Amenities: | Concierge, Gym, Media Room, Outdoor Pool, Party/Meeting Room, Rooftop Deck/Garden |
| Property Features: | Library, Park, Public Transit, Rec Centre |
| Maintenance: | 330.62 |
| Water Included: | Y |
| Common Elements Included: | Y |
| Heat Included: | Y |
| Building Insurance Included: | Y |
| Fireplace/Stove: | N |
| Heat Source: | Gas |
| Heat Type: | Forced Air |
| Central Air Conditioning: | Central Air |
| Laundry Level: | Main |
| Ensuite Laundry: | Y |
$
%
Years
This calculator is for demonstration purposes only. Always consult a professional
financial advisor before making personal financial decisions.
| Although the information displayed is believed to be accurate, no warranties or representations are made of any kind. |
| KELLER WILLIAMS REFERRED URBAN REALTY |
|
|

Deepak Sharma
Broker
Dir:
647-229-0670
Bus:
905-554-0101
| Book Showing | Email a Friend |
Jump To:
At a Glance:
| Type: | Condo - Condo Apt |
| Area: | Toronto |
| Municipality: | Toronto |
| Neighbourhood: | Waterfront Communities C1 |
| Style: | Apartment |
| Tax: | $1,952.74 |
| Maintenance Fee: | $330.62 |
| Baths: | 1 |
| Fireplace: | N |
Locatin Map:
Payment Calculator:

