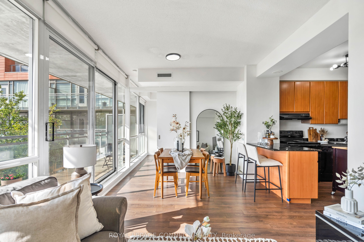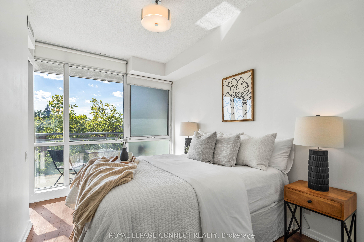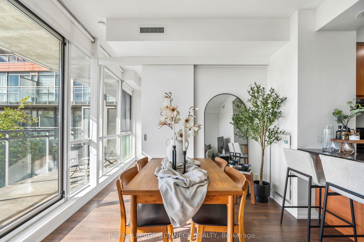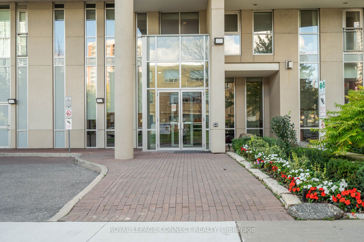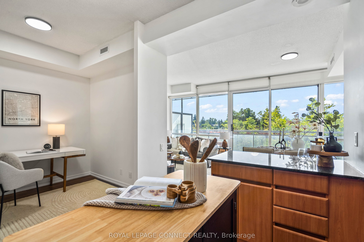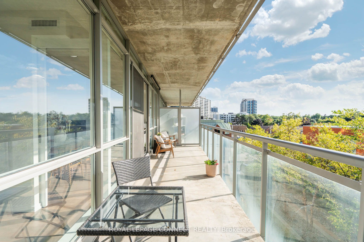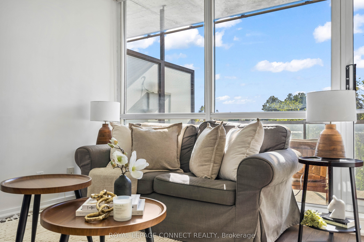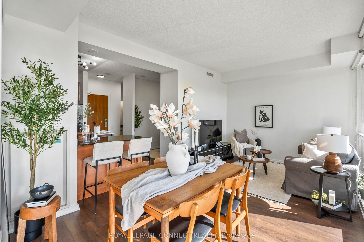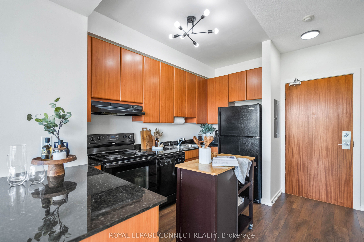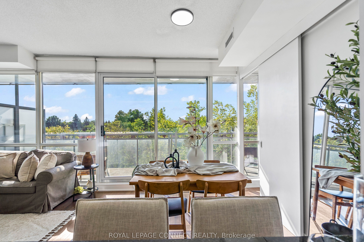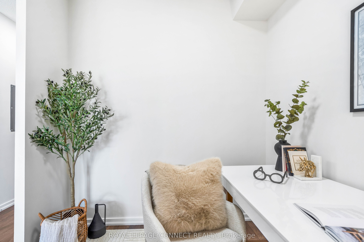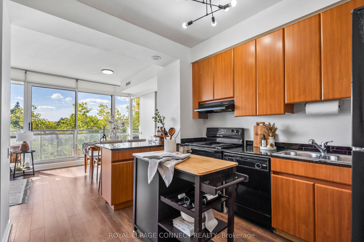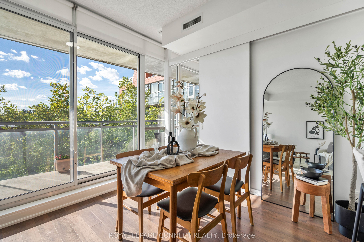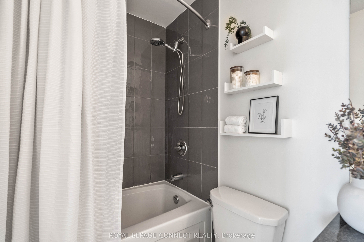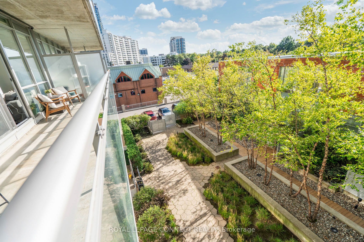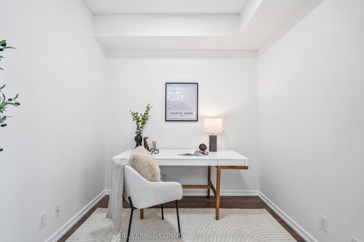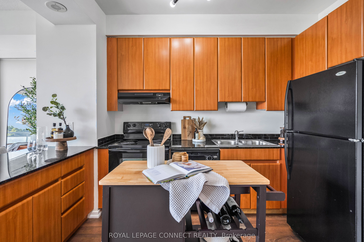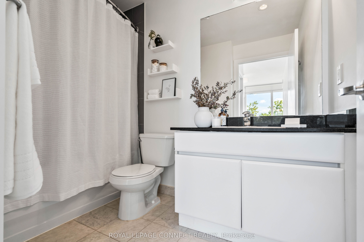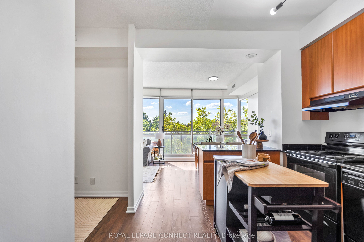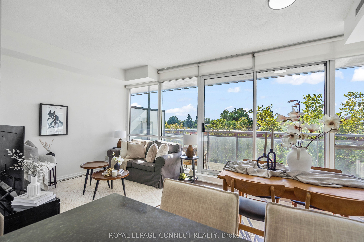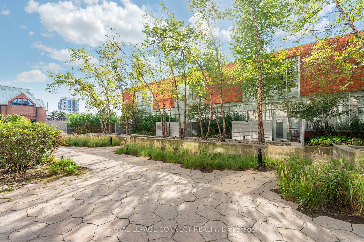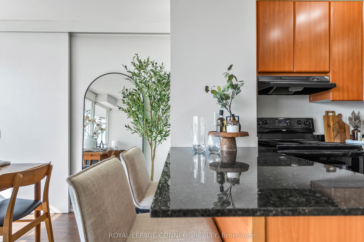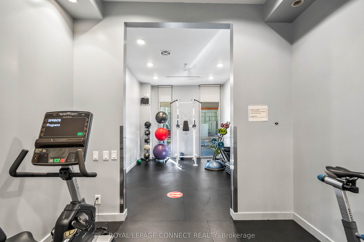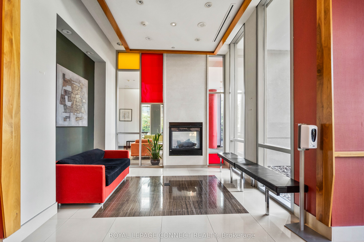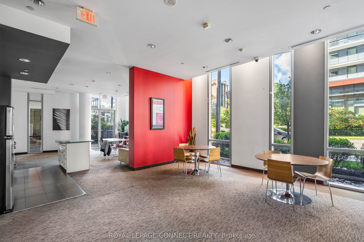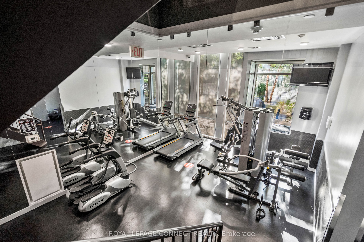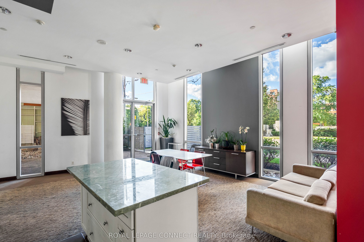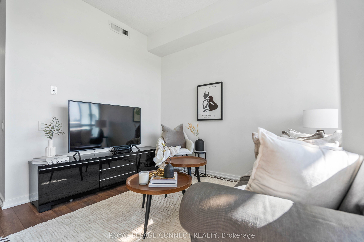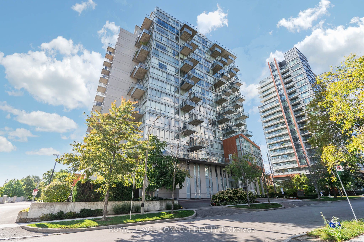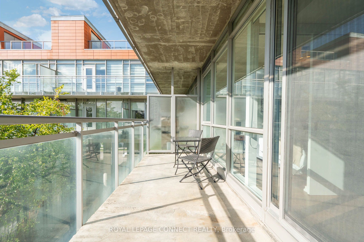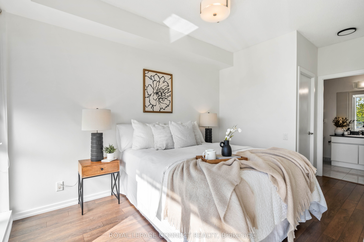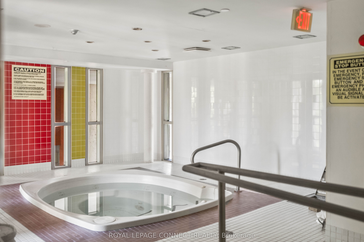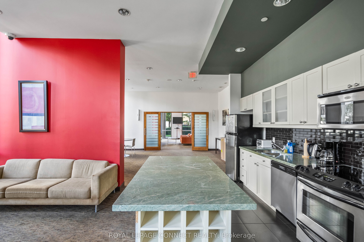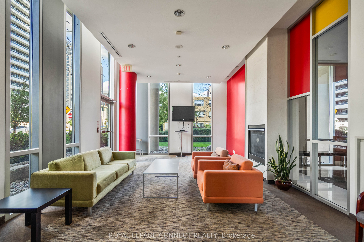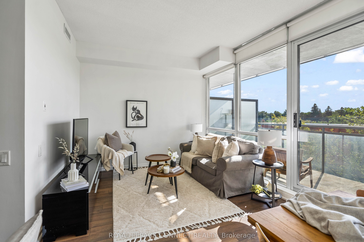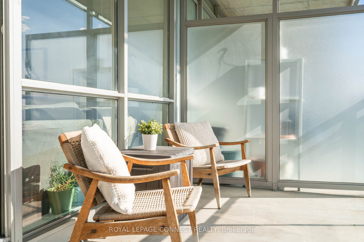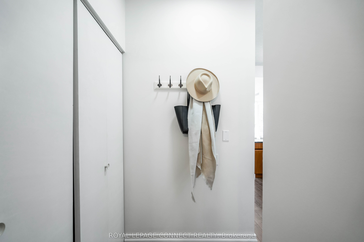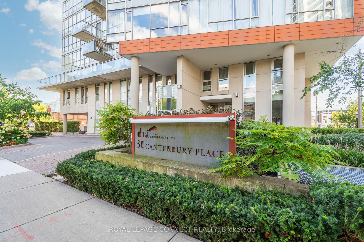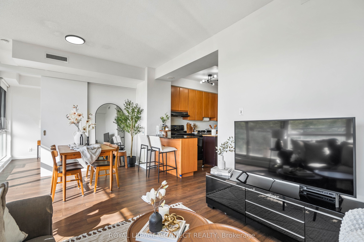$599,999
Available - For Sale
Listing ID: C9372103
30 Canterbury Pl , Unit 310, Toronto, M2N 0B9, Ontario
| Welcome Home To A Beautiful 1 Bedroom + Den, 2 Bathroom Condo Perfectly Located In North York. This Inviting 3rd Floor, Spacious Unit Is Completely Move In Ready! The Large Open Concept Kitchen Has Ample Storage, Breakfast Bar, Granite Counters And Is Perfect For Entertaining. The Kitchen Flows Into The Dining Area & Living Space, Allowing For Plenty Of Natural Light Through The Floor To Ceiling Windows Along The Entire Exterior Wall. This Unit Also Features 9 Foot Ceilings And A Huge 26 x 6 West Facing Balcony With A Natural Gas Hookup For Your BBQ And Overlooks The Beautifully Landscaped Courtyard! The Large Primary Bedroom Features Floor To Ceiling Windows, A Walk-In Closet & 4pc Ensuite And The Extra Spacious Den Makes For A Perfect Flex Space With Room to Be An Office, Guest Bedroom Or Workout Area, ect. With En-Suite Laundry, Plenty of Storage Space & One Owned Parking Spot and Storage Locker, This Unit Is A Must See! Amenities Include Everything You Need; 24 hr Concierge and Security, Party/Meeting Room, Courtyard, Gym, Spa and Steam Room, Visitors Parking and Guest Suites. |
| Extras: This Perfect Location Is Walking Distance To North York Centre & Finch TTC Stations, Grocery Stores, Schools, Parks, Places of Worship & Plenty of Multicultural Restaurants! Just A Short Drive To 401, Go Train & Downtown Toronto. |
| Price | $599,999 |
| Taxes: | $2417.60 |
| Maintenance Fee: | 828.45 |
| Address: | 30 Canterbury Pl , Unit 310, Toronto, M2N 0B9, Ontario |
| Province/State: | Ontario |
| Condo Corporation No | TSCC |
| Level | 3 |
| Unit No | 10 |
| Directions/Cross Streets: | Yonge & Finch |
| Rooms: | 5 |
| Bedrooms: | 1 |
| Bedrooms +: | 1 |
| Kitchens: | 1 |
| Family Room: | N |
| Basement: | None |
| Approximatly Age: | 16-30 |
| Property Type: | Condo Apt |
| Style: | Apartment |
| Exterior: | Concrete |
| Garage Type: | Underground |
| Garage(/Parking)Space: | 1.00 |
| Drive Parking Spaces: | 0 |
| Park #1 | |
| Parking Spot: | 32 |
| Parking Type: | Owned |
| Legal Description: | B |
| Exposure: | W |
| Balcony: | Open |
| Locker: | Owned |
| Pet Permited: | Restrict |
| Retirement Home: | N |
| Approximatly Age: | 16-30 |
| Approximatly Square Footage: | 700-799 |
| Building Amenities: | Bbqs Allowed, Concierge, Guest Suites, Gym, Party/Meeting Room, Visitor Parking |
| Property Features: | Public Trans |
| Maintenance: | 828.45 |
| CAC Included: | Y |
| Water Included: | Y |
| Common Elements Included: | Y |
| Heat Included: | Y |
| Parking Included: | Y |
| Building Insurance Included: | Y |
| Fireplace/Stove: | N |
| Heat Source: | Gas |
| Heat Type: | Forced Air |
| Central Air Conditioning: | Central Air |
| Laundry Level: | Main |
| Ensuite Laundry: | Y |
| Elevator Lift: | Y |
$
%
Years
This calculator is for demonstration purposes only. Always consult a professional
financial advisor before making personal financial decisions.
| Although the information displayed is believed to be accurate, no warranties or representations are made of any kind. |
| ROYAL LEPAGE CONNECT REALTY |
|
|

Deepak Sharma
Broker
Dir:
647-229-0670
Bus:
905-554-0101
| Virtual Tour | Book Showing | Email a Friend |
Jump To:
At a Glance:
| Type: | Condo - Condo Apt |
| Area: | Toronto |
| Municipality: | Toronto |
| Neighbourhood: | Willowdale West |
| Style: | Apartment |
| Approximate Age: | 16-30 |
| Tax: | $2,417.6 |
| Maintenance Fee: | $828.45 |
| Beds: | 1+1 |
| Baths: | 2 |
| Garage: | 1 |
| Fireplace: | N |
Locatin Map:
Payment Calculator:

