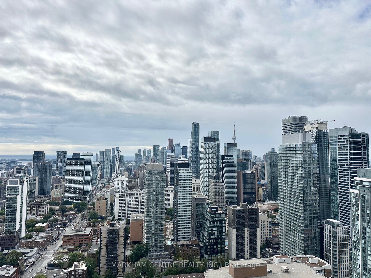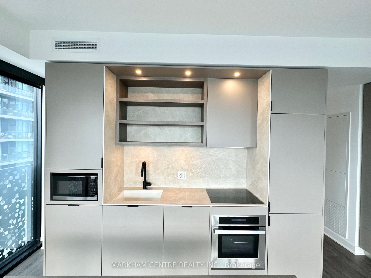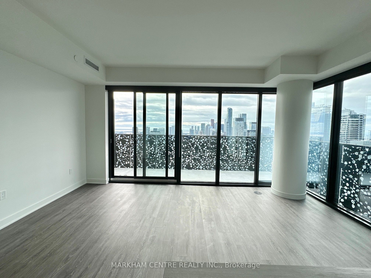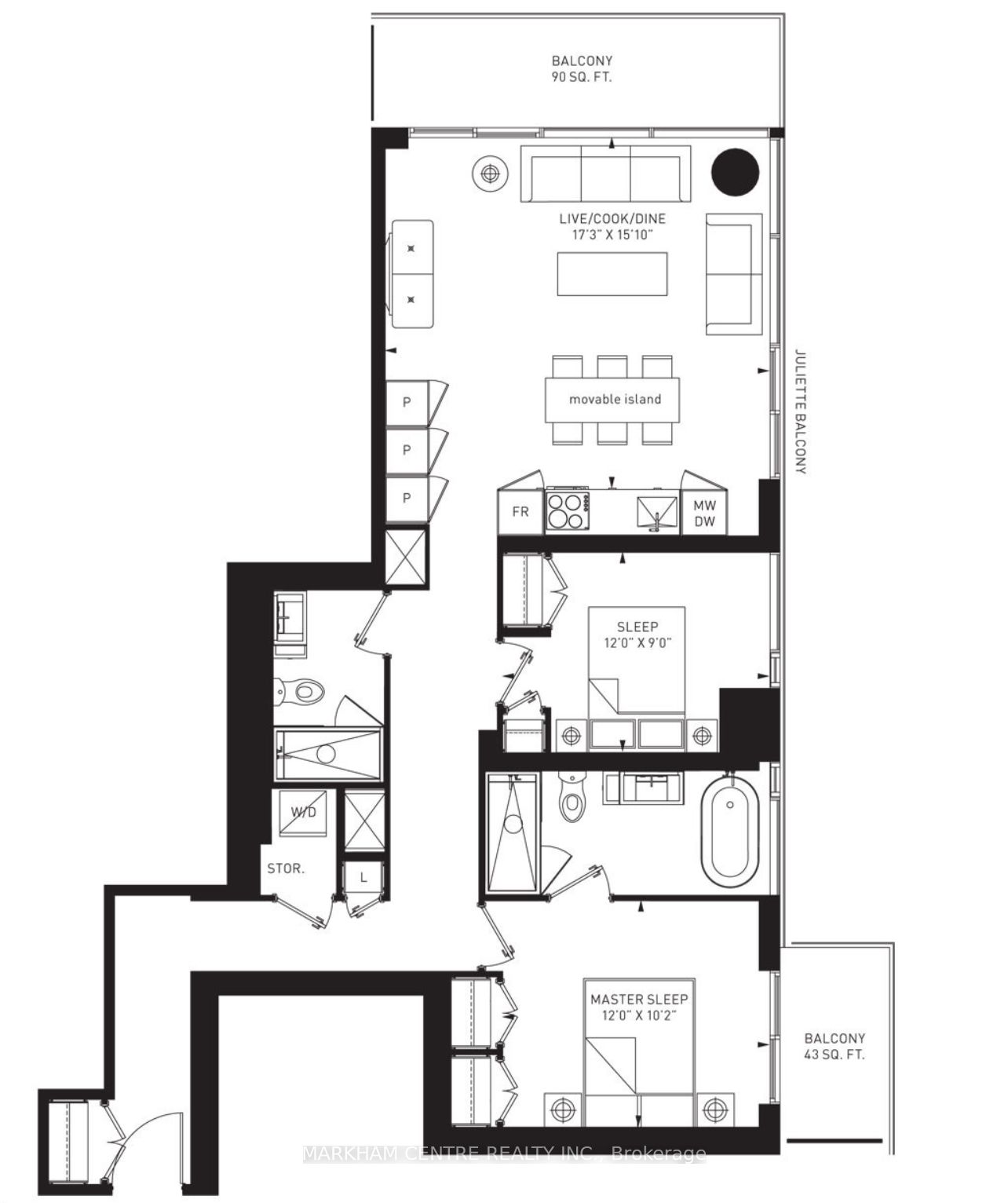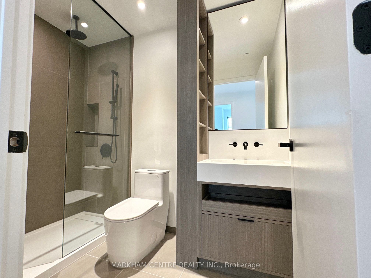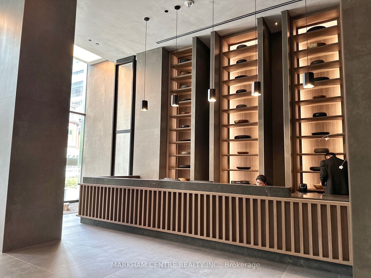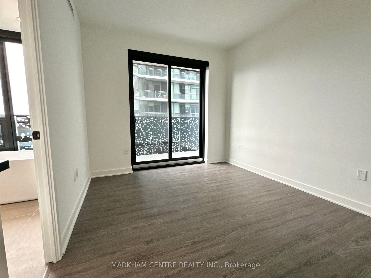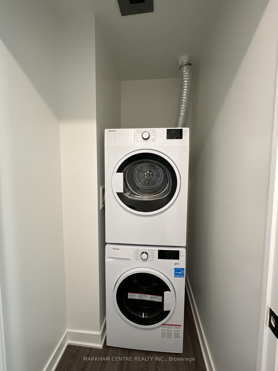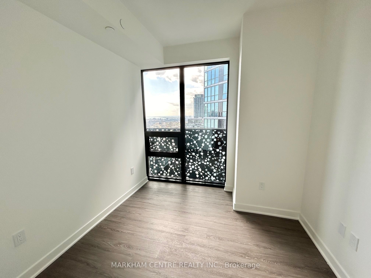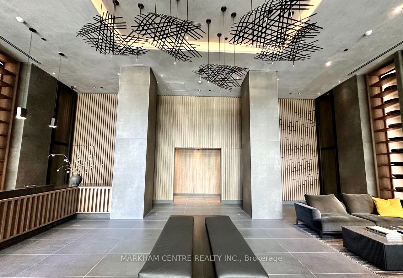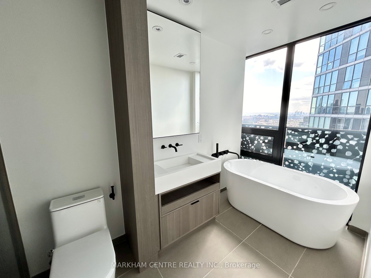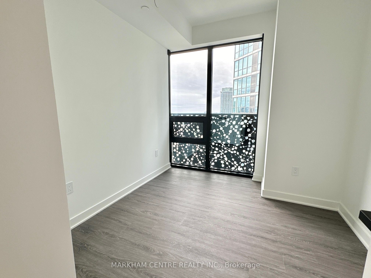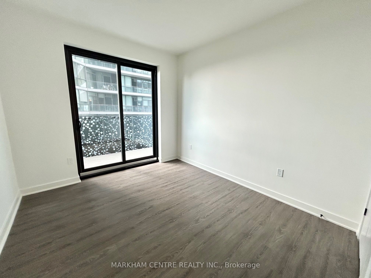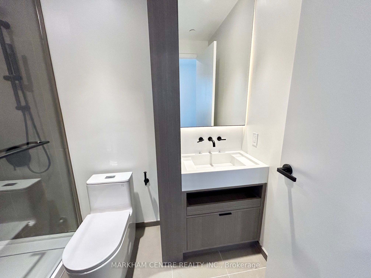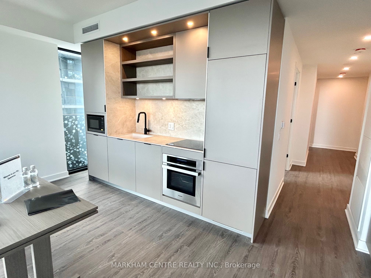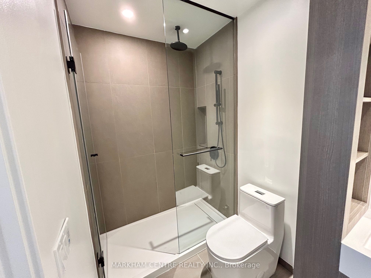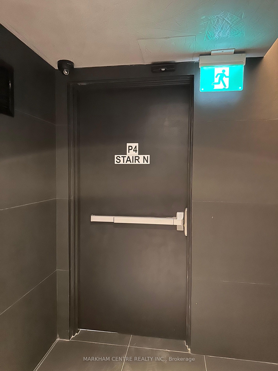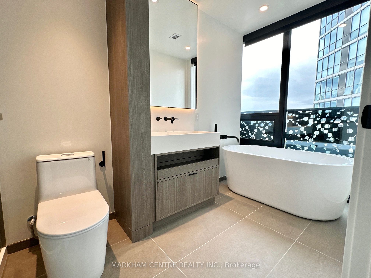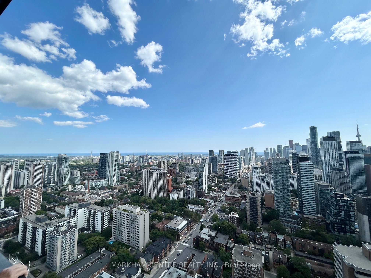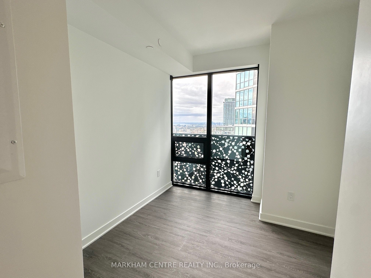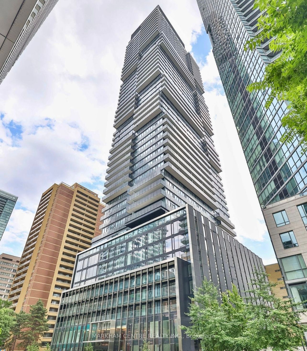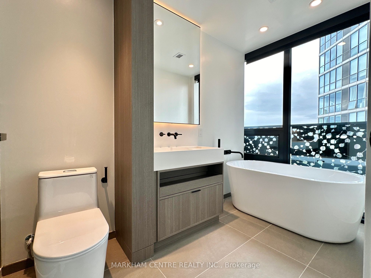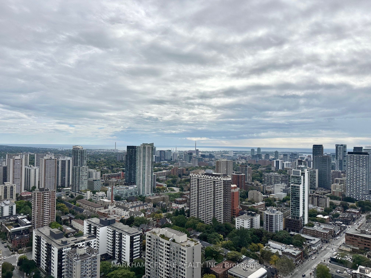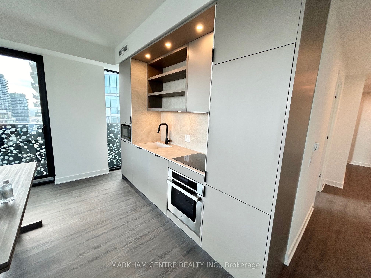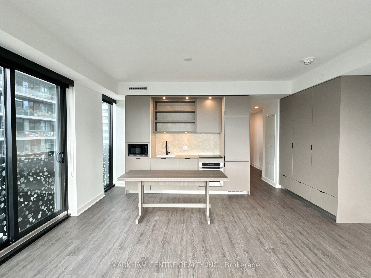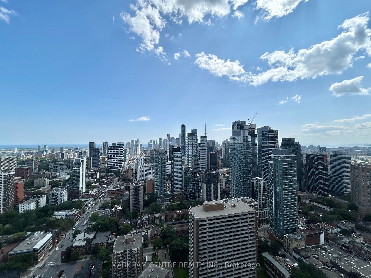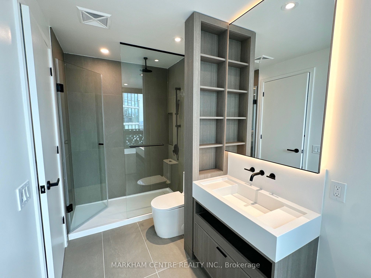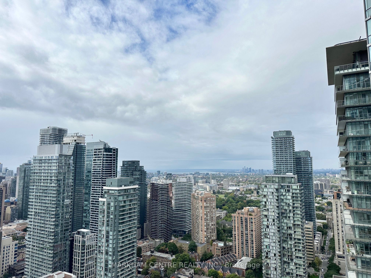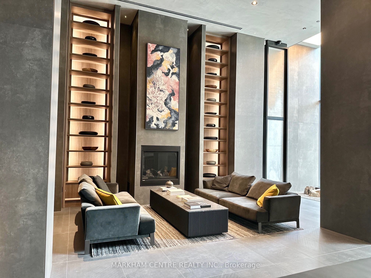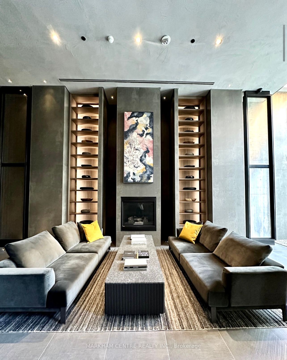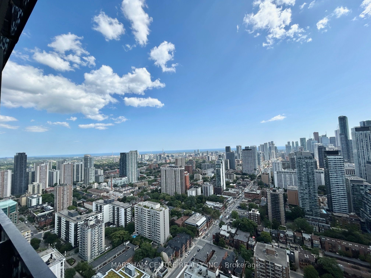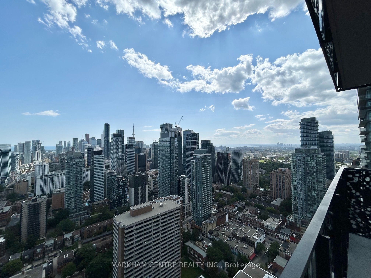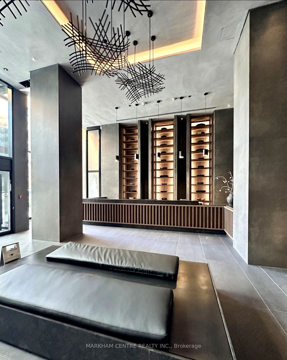$4,500
Available - For Rent
Listing ID: C9371157
55 Charles St East , Unit 4005, Toronto, M4Y 0J1, Ontario
| Luxury Living at 55C Bloor Yorkville Residences in the most sought-after Yonge/Bloor area ! Experience breathtaking, panoramic, unobstructed lake views and city skyline anchored by CN Tower from this stunning 40th-floor corner unit with east-south-west exposure. Only available on 39 & 40 floors, this bright 2BR, 2baths residence boasts 999 sq ft (the biggest 2BR floor plan) and two balconies, flooded with natural light and featuring a functional layout with no wasted space. Sun-filled with floor-to-ceiling windows on both south and west side of unit. Sun rise from east, high noon from south, romantic sunset view from west -- yours to enjoy 24/7. Open concept Live/Cook/Dine areas. Dream Kitchen features a moveable kitchen table, built-in shelving, pantry units with lots of shelves, pull-out drawer, pot drawer & integrated S/S Panasonic appliances, fridge, oven, induction cooktop, microwave and dishwasher -- modern sleek trendy design by famous interior designer Cecconi Simone. Bathroom vanity features shelving that reaches the ceiling and provides storage for everyday essentials. Primary BR features floor-to-ceiling windows overlooking lake view, walk-out to balcony, double closets & trendy 4pc ensuite bath with soaker tub, deep sink, shower stall with rain shower & trendy faucets. Enjoy exceptional amenities on 9/F, including a spacious fitness studio, party room, & a serene outdoor lounge complete with BBQs and fire pits. The top-floor C-Lounge dazzles with high ceilings, a chefs kitchen, and an outdoor terrace, while a guest suite ensures comfort for visitors.Conveniently situated just minutes from 2 subway lines (Yonge & Bloor), Yorkville, restaurants, groceries, and the U of T St. George Campus, this unit is a must-see! One parking spot included. Don't miss out on this incredible opportunity! |
| Extras: Fridge, B/I cook top, oven, Dishwasher, microwave, Washer & Dryer, Window coverings, One parking and High speed Internet. |
| Price | $4,500 |
| Address: | 55 Charles St East , Unit 4005, Toronto, M4Y 0J1, Ontario |
| Province/State: | Ontario |
| Condo Corporation No | TSCC |
| Level | 40 |
| Unit No | 05 |
| Directions/Cross Streets: | Bloor and Yonge |
| Rooms: | 3 |
| Bedrooms: | 2 |
| Bedrooms +: | |
| Kitchens: | 1 |
| Family Room: | N |
| Basement: | None |
| Furnished: | N |
| Approximatly Age: | New |
| Property Type: | Condo Apt |
| Style: | Apartment |
| Exterior: | Concrete |
| Garage Type: | Underground |
| Garage(/Parking)Space: | 1.00 |
| Drive Parking Spaces: | 0 |
| Park #1 | |
| Parking Spot: | #6 |
| Parking Type: | Owned |
| Legal Description: | P4 |
| Exposure: | Sw |
| Balcony: | Open |
| Locker: | None |
| Pet Permited: | Restrict |
| Approximatly Age: | New |
| Approximatly Square Footage: | 900-999 |
| Building Amenities: | Concierge, Guest Suites, Gym, Media Room, Party/Meeting Room, Rooftop Deck/Garden |
| Property Features: | Hospital, Library, Park, Place Of Worship, Public Transit, School |
| Common Elements Included: | Y |
| Parking Included: | Y |
| Building Insurance Included: | Y |
| Fireplace/Stove: | N |
| Heat Source: | Electric |
| Heat Type: | Heat Pump |
| Central Air Conditioning: | Central Air |
| Laundry Level: | Main |
| Ensuite Laundry: | Y |
| Although the information displayed is believed to be accurate, no warranties or representations are made of any kind. |
| MARKHAM CENTRE REALTY INC. |
|
|

Deepak Sharma
Broker
Dir:
647-229-0670
Bus:
905-554-0101
| Book Showing | Email a Friend |
Jump To:
At a Glance:
| Type: | Condo - Condo Apt |
| Area: | Toronto |
| Municipality: | Toronto |
| Neighbourhood: | Church-Yonge Corridor |
| Style: | Apartment |
| Approximate Age: | New |
| Beds: | 2 |
| Baths: | 2 |
| Garage: | 1 |
| Fireplace: | N |
Locatin Map:

