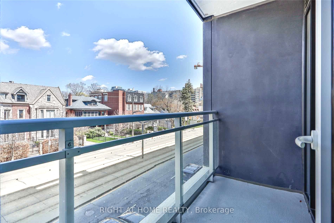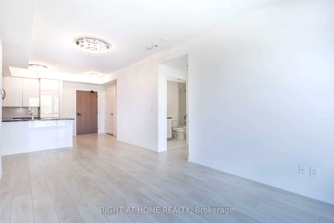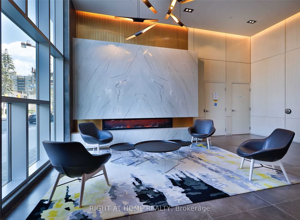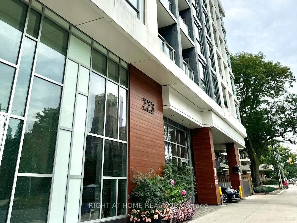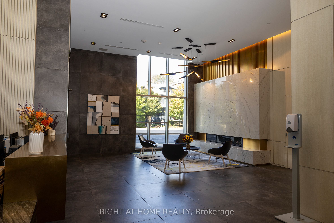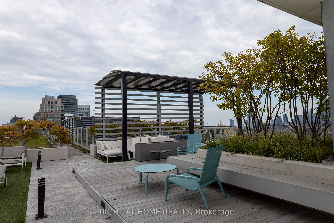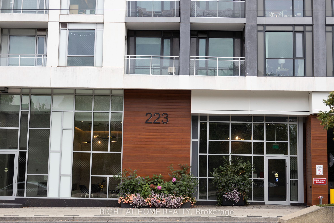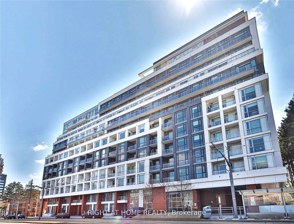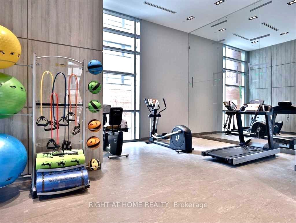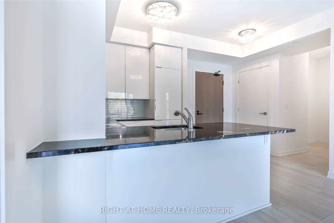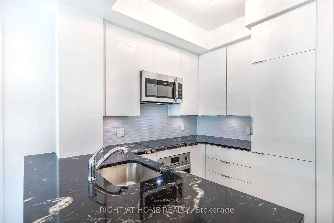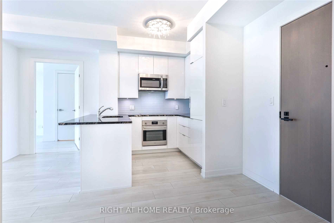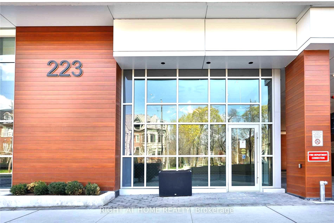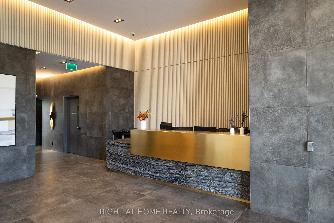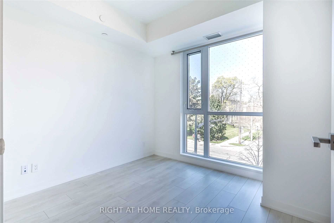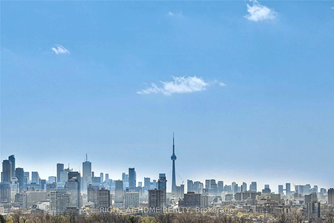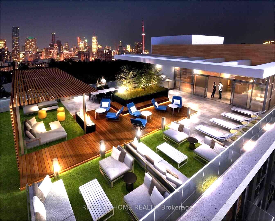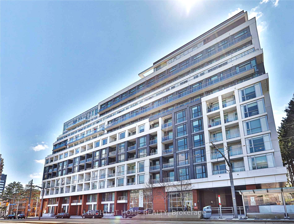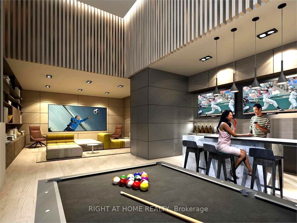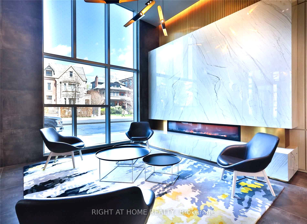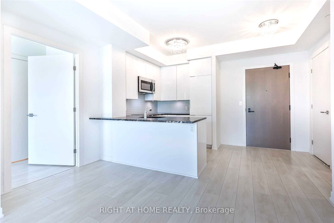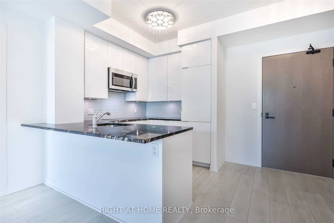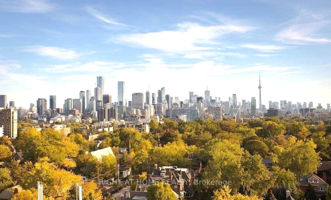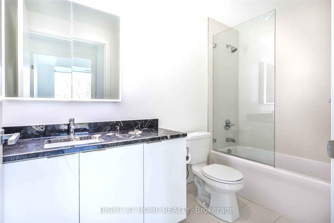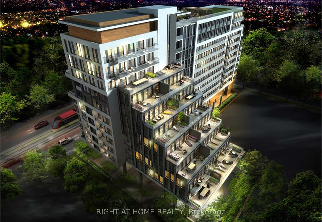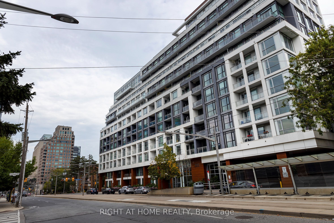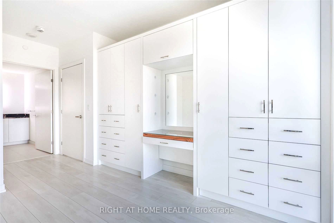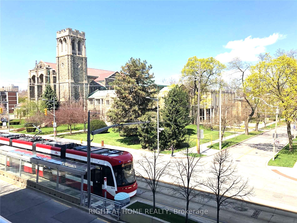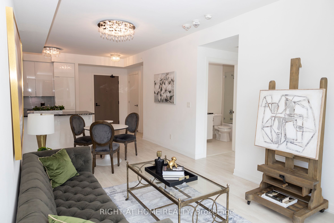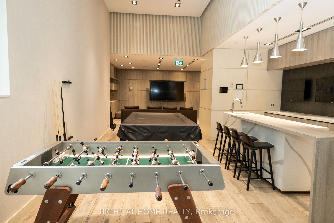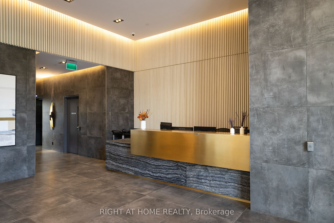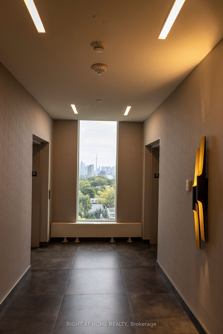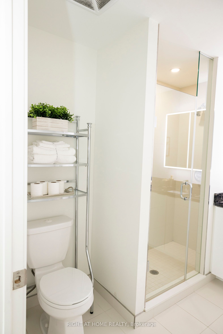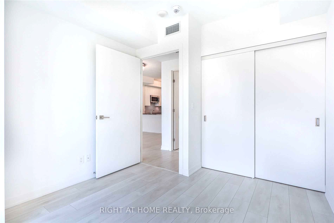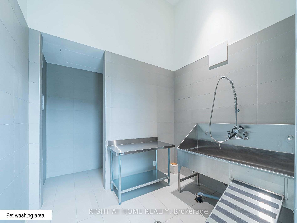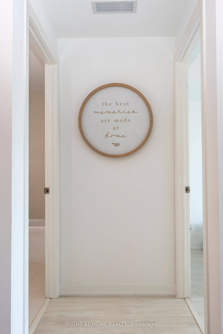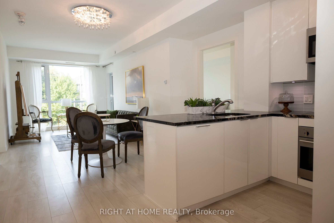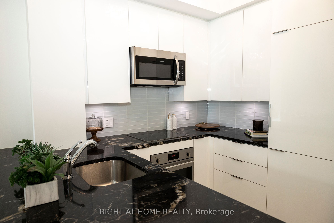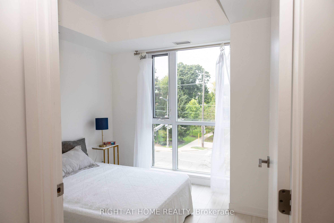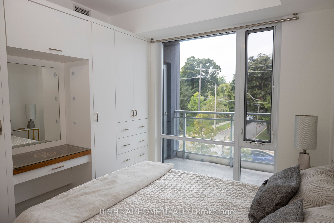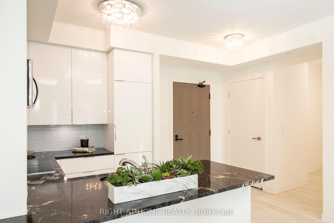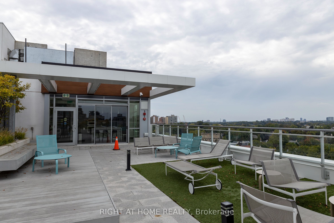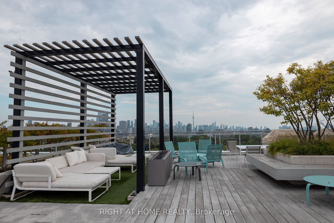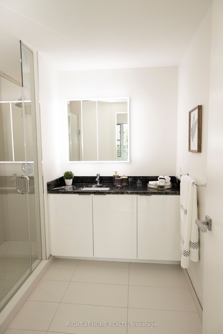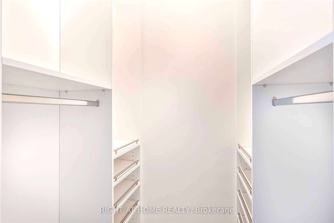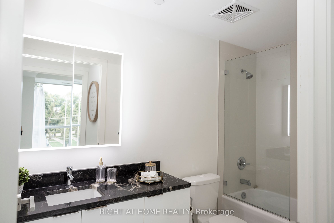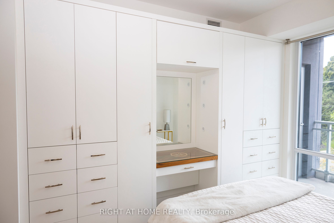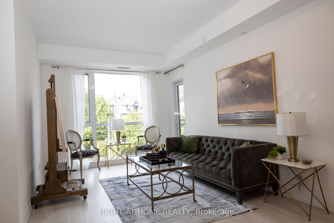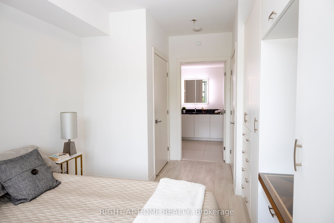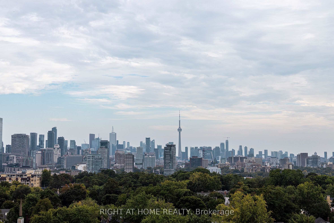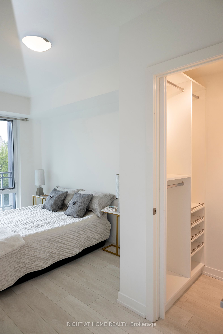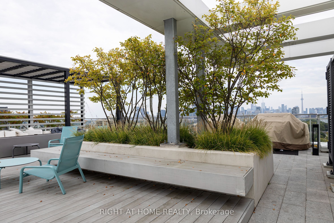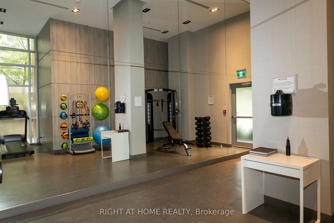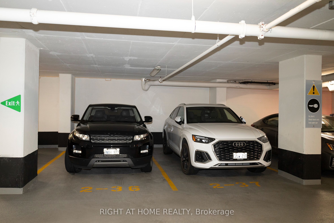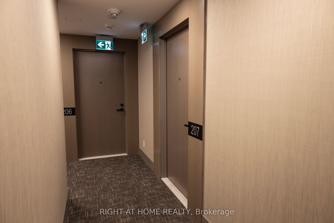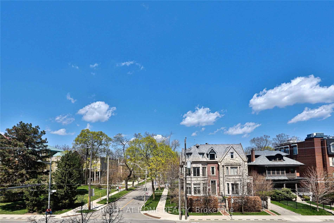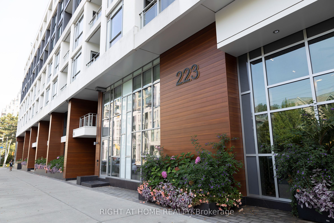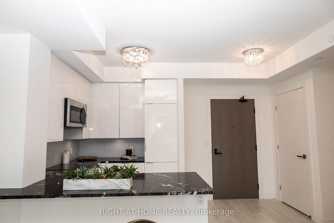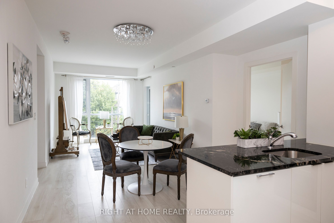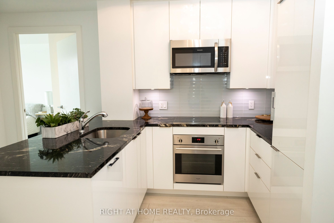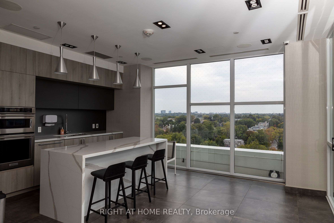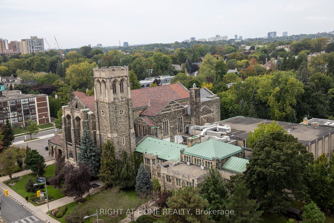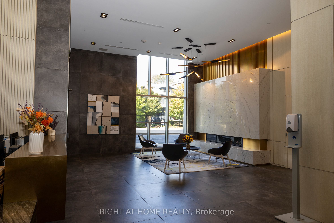$1,207,000
Available - For Sale
Listing ID: C9366537
223 St Clair Ave West , Unit 207, Toronto, M4V 0A5, Ontario
| This Property Offers Not Only A Beautiful Home But An exceptional Investment Opprtunity In One Of Toronto's Most Prestigious Multi-million Dollar Neighborhoods, Forest Hill And South Hill, Which Stand As Epitome Of Luxtury And Exclusivity! This Remarkable 2+1 Sunfield Suite, located In An Extremely Well-Managed And Well- Maintained Modern Boutique Condo, Offers Exceptional Value At Unbeatable Price! A Rare Opportunity To Own Two Parking Spots (Side by Side) And One Locker Close To Elevators For Your Convenience. Over $45K Spent On Upgrades in 2018! This Lovely Suite Has A Clear North View To Beautiful Dunvegan Road, High Ceiling, Floor-To-Ceiling Windows, Extra Ceiling Lights In All Rooms, Elfs., A Large And Bright Den, Spacious Bathrooms, Lots Of Closets, Custom Made Closets And Vanity Desk, 24 Hr Concierge, Party Room, Recreation And Billiard Room, GYM, Pet SPA, Guest Suite , Visitor Parking. Relax Or Entertain Your Guests In The Stunning 360- Degree , A MUST SEE PANORAMIC ROOFTOP TERRACE With A Spectacular CN Tower View, Includes Access TO BBQ, Lounge Area And A Full Kitchen! Steps To Street Car, Just A Few Minutes Walk To Yonge & St.Clair Subway Station, Forest Hill Village, Super Markets, LCBO, Chic Boutiques, Fantastic Restaurants , SPAs And Famous Spots At Rosedale And Yorkville. Walks To Casa Loma , Parks, High-Ranked Private and Public Schools. Approximate 20 Minutes Drive To Union Station and To Yonge And HW 401, 10 Minutes Drive to Yonge And Eglinton LRT, 15 Minutes To U OF T , 30 Minutes To Pearson Airport And Countless Reasons To Call This Posh ,Safe And Well Established High End Community Home , Whether For It's Exceptional Quality Of Life ,Or As A Smart Future Investment ! |
| Extras: Upgraded Grantite Kitchen & Washroom Countertops,Glass Shower Enclosure, High-End Appls:B/I D/W, Microwave,Cooktop,Oven, Fridge.Custom Made Closets,Closet Organizers,Vanity Desk, Kitchen Cabinets And Curtain Rods.3 Ceiling Light Fixtures. |
| Price | $1,207,000 |
| Taxes: | $4921.19 |
| Maintenance Fee: | 1068.59 |
| Address: | 223 St Clair Ave West , Unit 207, Toronto, M4V 0A5, Ontario |
| Province/State: | Ontario |
| Condo Corporation No | TSCC |
| Level | 2 |
| Unit No | 7 |
| Locker No | 68 |
| Directions/Cross Streets: | Avenue Road & St Clair Ave West |
| Rooms: | 5 |
| Bedrooms: | 2 |
| Bedrooms +: | 1 |
| Kitchens: | 1 |
| Family Room: | N |
| Basement: | None |
| Approximatly Age: | 6-10 |
| Property Type: | Condo Apt |
| Style: | Apartment |
| Exterior: | Other |
| Garage Type: | Underground |
| Garage(/Parking)Space: | 2.00 |
| Drive Parking Spaces: | 2 |
| Park #1 | |
| Parking Spot: | 36 |
| Parking Type: | Owned |
| Legal Description: | P2 |
| Park #2 | |
| Parking Spot: | 37 |
| Parking Type: | Owned |
| Legal Description: | P2 |
| Exposure: | N |
| Balcony: | Open |
| Locker: | Owned |
| Pet Permited: | Restrict |
| Approximatly Age: | 6-10 |
| Approximatly Square Footage: | 900-999 |
| Building Amenities: | Guest Suites, Gym, Party/Meeting Room, Recreation Room, Rooftop Deck/Garden, Visitor Parking |
| Property Features: | Library, Park, Place Of Worship, Public Transit, Rec Centre, School |
| Maintenance: | 1068.59 |
| CAC Included: | Y |
| Parking Included: | Y |
| Fireplace/Stove: | N |
| Heat Source: | Gas |
| Heat Type: | Forced Air |
| Central Air Conditioning: | Central Air |
| Laundry Level: | Main |
| Elevator Lift: | Y |
$
%
Years
This calculator is for demonstration purposes only. Always consult a professional
financial advisor before making personal financial decisions.
| Although the information displayed is believed to be accurate, no warranties or representations are made of any kind. |
| RIGHT AT HOME REALTY |
|
|

Deepak Sharma
Broker
Dir:
647-229-0670
Bus:
905-554-0101
| Book Showing | Email a Friend |
Jump To:
At a Glance:
| Type: | Condo - Condo Apt |
| Area: | Toronto |
| Municipality: | Toronto |
| Neighbourhood: | Casa Loma |
| Style: | Apartment |
| Approximate Age: | 6-10 |
| Tax: | $4,921.19 |
| Maintenance Fee: | $1,068.59 |
| Beds: | 2+1 |
| Baths: | 2 |
| Garage: | 2 |
| Fireplace: | N |
Locatin Map:
Payment Calculator:

