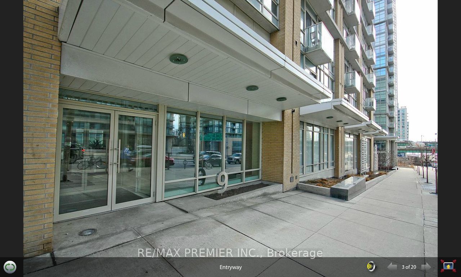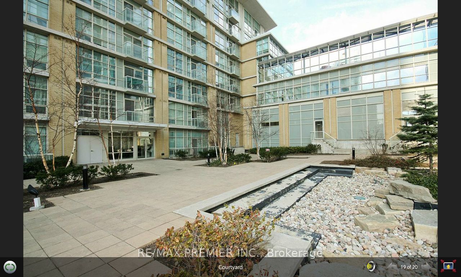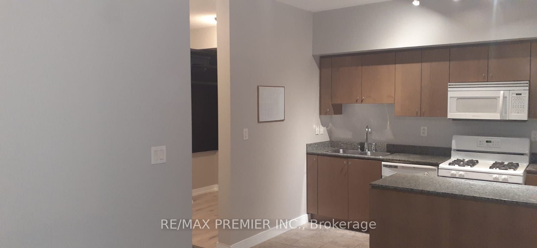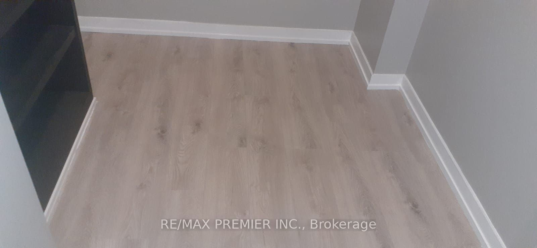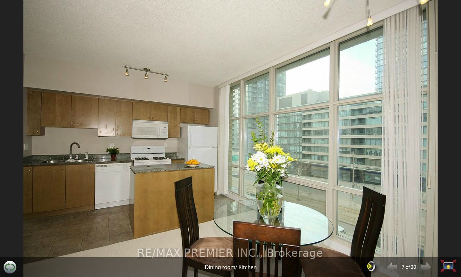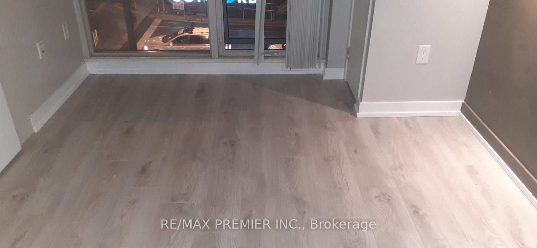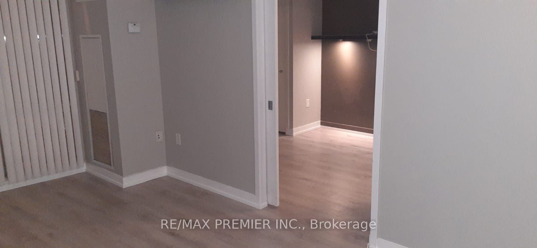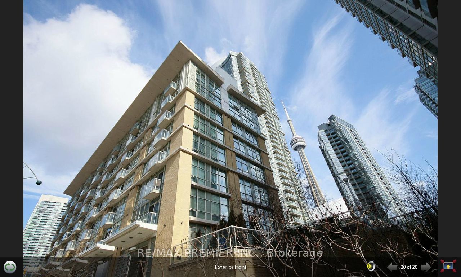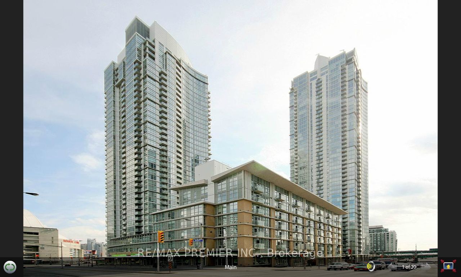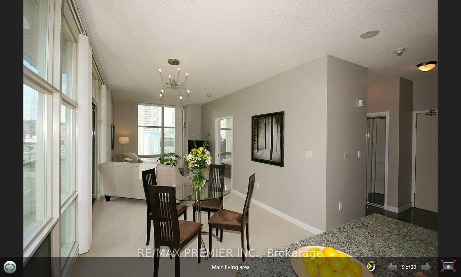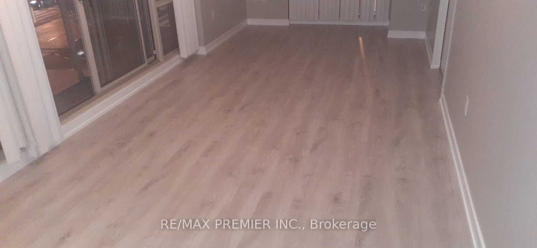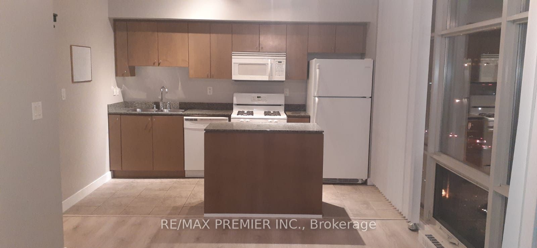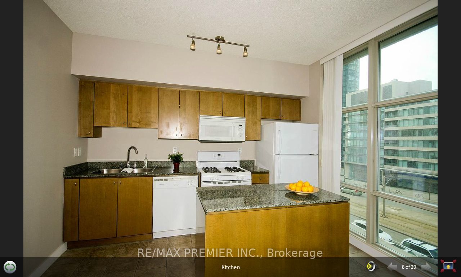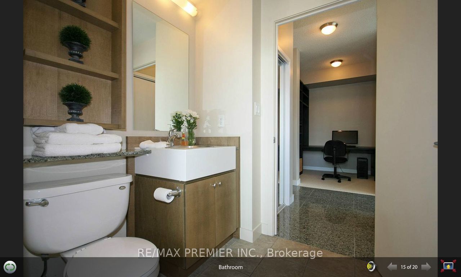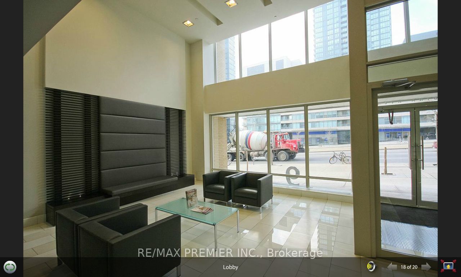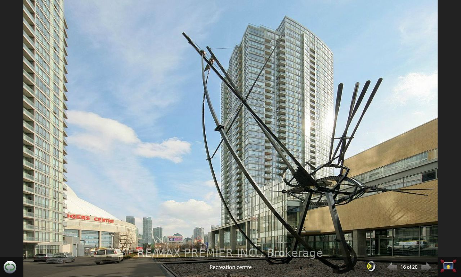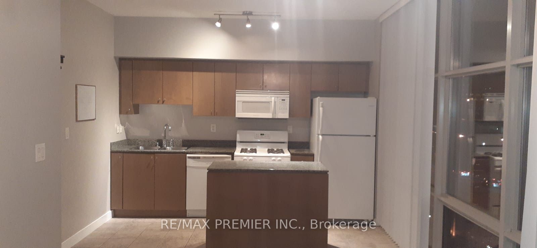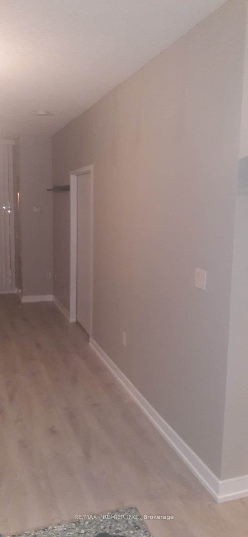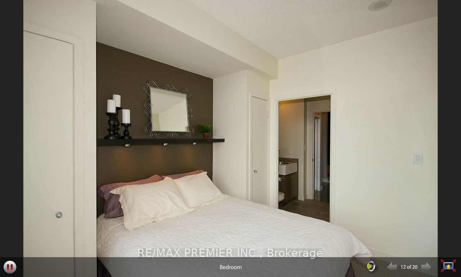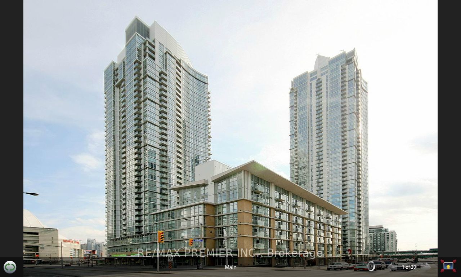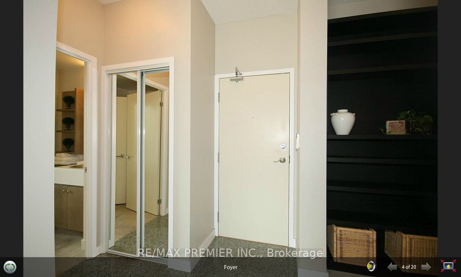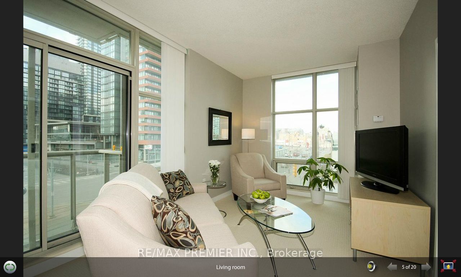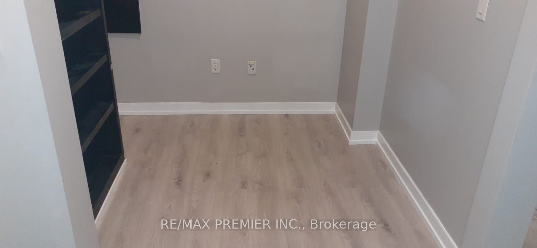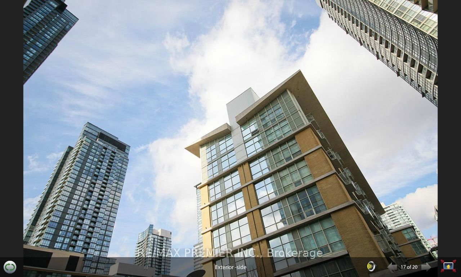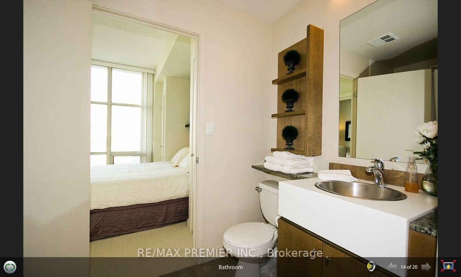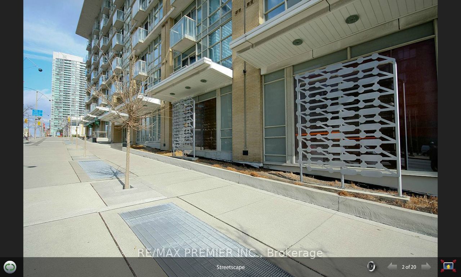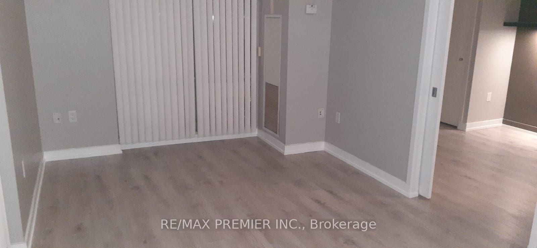$2,650
Available - For Rent
Listing ID: C9295404
9 Spadina Ave , Unit 311, Toronto, M5V 3V5, Ontario
| Bright sunny spacious NW corner unit with parking and locker in the heart of the city. Beautifully upgraded with berber carpet, paint, and floor to ceiling windows. 9-ft ceilings, granite counters in kitchen with centre island, and a spacious den with built-in desk and shelving unit. Shows to perfection! Steps away from the Roger Centre, banks, shops, restaurants, fashion and financial districts. Accessible to biking trails along the Lake and Queens Quay. Comes with Parking and Locker! |
| Extras: Amazing 30,000 square feet super club with bowling alley, games room, party room, indoor track, gym, pool, hot tub, tennis, squash courts, and golf simulator, fridge, stove, dishwasher, microwaves and washer dryer included. |
| Price | $2,650 |
| Address: | 9 Spadina Ave , Unit 311, Toronto, M5V 3V5, Ontario |
| Province/State: | Ontario |
| Condo Corporation No | TSCC |
| Level | 3 |
| Unit No | 11 |
| Directions/Cross Streets: | Front / Spadina |
| Rooms: | 5 |
| Bedrooms: | 1 |
| Bedrooms +: | 1 |
| Kitchens: | 1 |
| Family Room: | Y |
| Basement: | None |
| Furnished: | N |
| Approximatly Age: | 16-30 |
| Property Type: | Condo Apt |
| Style: | Apartment |
| Exterior: | Brick, Concrete |
| Garage Type: | Underground |
| Garage(/Parking)Space: | 1.00 |
| Drive Parking Spaces: | 1 |
| Park #1 | |
| Parking Type: | Owned |
| Exposure: | Sw |
| Balcony: | Terr |
| Locker: | Owned |
| Pet Permited: | N |
| Approximatly Age: | 16-30 |
| Approximatly Square Footage: | 600-699 |
| CAC Included: | Y |
| Hydro Included: | Y |
| Water Included: | Y |
| Common Elements Included: | Y |
| Heat Included: | Y |
| Parking Included: | Y |
| Building Insurance Included: | Y |
| Fireplace/Stove: | N |
| Heat Source: | Gas |
| Heat Type: | Forced Air |
| Central Air Conditioning: | Central Air |
| Ensuite Laundry: | Y |
| Although the information displayed is believed to be accurate, no warranties or representations are made of any kind. |
| RE/MAX PREMIER INC. |
|
|

Deepak Sharma
Broker
Dir:
647-229-0670
Bus:
905-554-0101
| Book Showing | Email a Friend |
Jump To:
At a Glance:
| Type: | Condo - Condo Apt |
| Area: | Toronto |
| Municipality: | Toronto |
| Neighbourhood: | Waterfront Communities C1 |
| Style: | Apartment |
| Approximate Age: | 16-30 |
| Beds: | 1+1 |
| Baths: | 1 |
| Garage: | 1 |
| Fireplace: | N |
Locatin Map:

